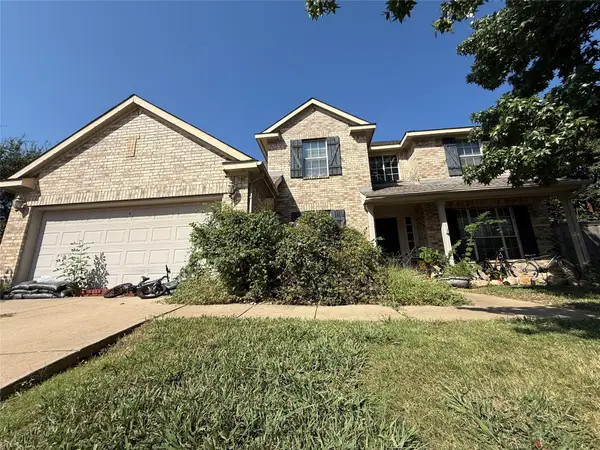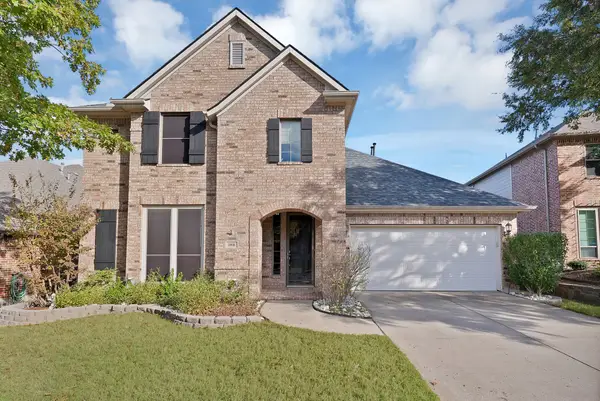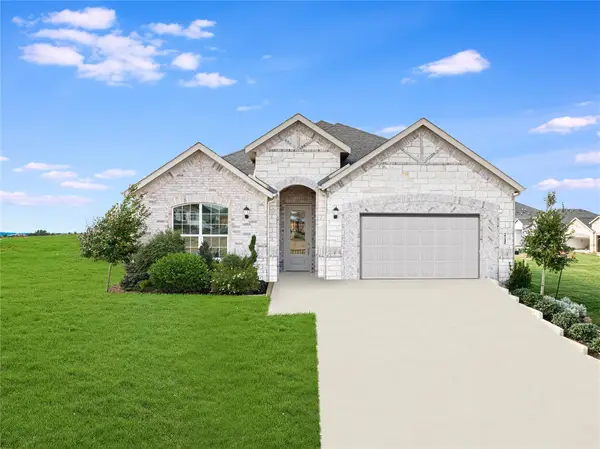4215 Serenity Trail, McKinney, TX 75071
Local realty services provided by:Better Homes and Gardens Real Estate Rhodes Realty
Listed by: lori west214-797-1015
Office: compass re texas, llc.
MLS#:20895355
Source:GDAR
Price summary
- Price:$1,145,000
- Price per sq. ft.:$246.08
- Monthly HOA dues:$129.17
About this home
Beautiful custom home on 1 Acre lot in gated Waterstone Estates. Country living with city convenience close by. This floor plan is incredible with large rooms throughout and thoughtfully designed. The main floor features three bedrooms, a private study, and a media room with a kitchenette. The Texas size living room features a stone hearth fireplace, built in cabinetry, large wood trusts, and serene backyard views. A butler's pantry and dry bar is located between the elegant formal dining and gourmet kitchen. Entertaining is a breeze both indoors and out with a huge screened in outdoor living and kitchen area. The kitchen is open to the main living area and features a gas cooktop, double ovens, and a huge island that is perfect for family and friends to gather around. Escape to the primary retreat with a spa like bath. The utility room connects to her fantastic closet plus a second closet for him. Upstairs features one additional bedroom and bath. Waterstone has two lakes, a fishing pier, and playground area. McKinney has a coveted downtown square with many shops and restaurants. There are numerous entertainment venues opening plus an approved airport expansion. Don't miss the opportunity to make 4215 Serenity your new home!
Contact an agent
Home facts
- Year built:2015
- Listing ID #:20895355
- Added:216 day(s) ago
- Updated:November 28, 2025 at 12:30 PM
Rooms and interior
- Bedrooms:4
- Total bathrooms:5
- Full bathrooms:4
- Half bathrooms:1
- Living area:4,653 sq. ft.
Heating and cooling
- Cooling:Ceiling Fans, Central Air, Electric
- Heating:Central, Fireplaces, Natural Gas
Structure and exterior
- Roof:Composition
- Year built:2015
- Building area:4,653 sq. ft.
- Lot area:1 Acres
Schools
- High school:McKinney North
- Middle school:Johnson
- Elementary school:Webb
Finances and disclosures
- Price:$1,145,000
- Price per sq. ft.:$246.08
- Tax amount:$13,983
New listings near 4215 Serenity Trail
- New
 $390,000Active4 beds 3 baths3,114 sq. ft.
$390,000Active4 beds 3 baths3,114 sq. ft.5213 Lake Crest Drive, McKinney, TX 75071
MLS# 21115997Listed by: STEPSTONE REALTY LLC - New
 $780,000Active4 beds 3 baths2,806 sq. ft.
$780,000Active4 beds 3 baths2,806 sq. ft.3245 Briar Trail, McKinney, TX 75069
MLS# 21108660Listed by: DFW LEGACY GROUP - New
 $610,000Active4 beds 4 baths2,785 sq. ft.
$610,000Active4 beds 4 baths2,785 sq. ft.1908 Canyon Wren, McKinney, TX 75071
MLS# 21119267Listed by: EXP REALTY - New
 $544,900Active4 beds 3 baths2,708 sq. ft.
$544,900Active4 beds 3 baths2,708 sq. ft.5300 Centeridge Lane, McKinney, TX 75071
MLS# 21121065Listed by: WILLIAMS & WILLIAMS, REALTORS - New
 $525,000Active4 beds 3 baths2,381 sq. ft.
$525,000Active4 beds 3 baths2,381 sq. ft.5405 Troupe Road, McKinney, TX 75071
MLS# 21108570Listed by: HUNTER DEHN REALTY - New
 $439,290Active3 beds 3 baths2,367 sq. ft.
$439,290Active3 beds 3 baths2,367 sq. ft.3905 Hessie Court, McKinney, TX 75071
MLS# 21121122Listed by: COLLEEN FROST REAL ESTATE SERV - New
 $398,490Active3 beds 3 baths2,189 sq. ft.
$398,490Active3 beds 3 baths2,189 sq. ft.2849 Chisos Red Road, McKinney, TX 75071
MLS# 21121175Listed by: COLLEEN FROST REAL ESTATE SERV - New
 $396,125Active5 beds 3 baths2,054 sq. ft.
$396,125Active5 beds 3 baths2,054 sq. ft.606 Martell Road, McKinney, TX 75069
MLS# 20877342Listed by: BRIGHTLAND HOMES BROKERAGE, LLC - New
 $375,999Active4 beds 3 baths2,371 sq. ft.
$375,999Active4 beds 3 baths2,371 sq. ft.716 Warleggan Way, McKinney, TX 75069
MLS# 21121037Listed by: TURNER MANGUM,LLC - New
 $375,999Active4 beds 3 baths2,177 sq. ft.
$375,999Active4 beds 3 baths2,177 sq. ft.720 Warleggan Way, McKinney, TX 75069
MLS# 21121045Listed by: TURNER MANGUM,LLC
