4316 Forebridge Drive, McKinney, TX 75070
Local realty services provided by:Better Homes and Gardens Real Estate Lindsey Realty
Listed by: saad tatla940-782-9381
Office: real broker, llc.
MLS#:21090724
Source:GDAR
Price summary
- Price:$619,900
- Price per sq. ft.:$217.97
- Monthly HOA dues:$41.25
About this home
EAST FACING! FRISCO ISD SCHOOLS! CORNER LOT! LOW TAX RATE! BRAND NEW CARPETS! AND SOLID HARDWOOD FLOORS! This magnificent one-owner property checks all the boxes, and will not last long!
As you arrive at this inviting corner lot with manicured landscaping and flowerbed edging, the curb appeal welcomes you home. Step through the 8-ft front door into an elegant foyer featuring a tray ceiling, and be greeted by the 8-ft French doors to the study. The spacious private study, complete with a walk-in closet and large double window, offers both functionality and comfort—ideal for all productivity from home.
The main living areas showcase solid hardwood floors, adding warmth and timeless sophistication. The open-concept layout seamlessly connects the chef’s kitchen, living room, and grand staircase, all anchored by soaring open-to-below ceilings and expansive picture windows that flood the home with natural light and a sense of grandeur.
Besides the practical pantry, it's grand island, and its layout, the chef's kitchen also features clean, white-painted shaker cabinetry, with stylish glass inserts! Unique and stylish pendant lights above the island are a must-see!
Upstairs, you’ll find brand new plush carpets in all bedrooms and hallways, creating a fresh, inviting retreat. Though every room is thoughtfully designed with generous space, the first one upstairs is an ensuite! Let's not forget the spacious walk-in closets! Media room and its in-place provisions are ready for adding entertainment!
Step outside to your serene backyard and unwind in privacy—complete with a large covered patio, 2 maturing trees, lush new sod, and ample greenspace.
School bus stop conveniently located right next to the property, ensuring stress-free mornings, and the unmatched combination of location, elegance, and value this home offers.
More than just a home—this is a lifestyle of comfort, convenience, and quality craftsmanship in one of DFW’s most sought-after communities.
Contact an agent
Home facts
- Year built:2017
- Listing ID #:21090724
- Added:55 day(s) ago
- Updated:December 13, 2025 at 12:42 PM
Rooms and interior
- Bedrooms:4
- Total bathrooms:4
- Full bathrooms:3
- Half bathrooms:1
- Living area:2,844 sq. ft.
Heating and cooling
- Cooling:Central Air, Electric
- Heating:Central, Natural Gas
Structure and exterior
- Year built:2017
- Building area:2,844 sq. ft.
- Lot area:0.13 Acres
Schools
- High school:Emerson
- Middle school:Scoggins
- Elementary school:Ogle
Finances and disclosures
- Price:$619,900
- Price per sq. ft.:$217.97
- Tax amount:$9,891
New listings near 4316 Forebridge Drive
- New
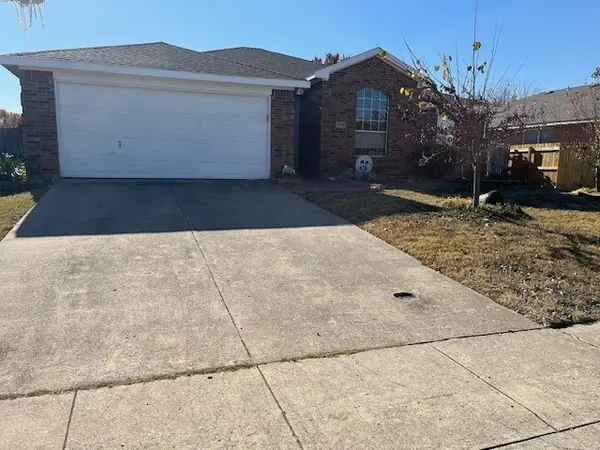 $369,900Active3 beds 2 baths1,673 sq. ft.
$369,900Active3 beds 2 baths1,673 sq. ft.4832 Fox Ridge Lane, McKinney, TX 75071
MLS# 21132184Listed by: WILLIAM DAVIS REALTY - New
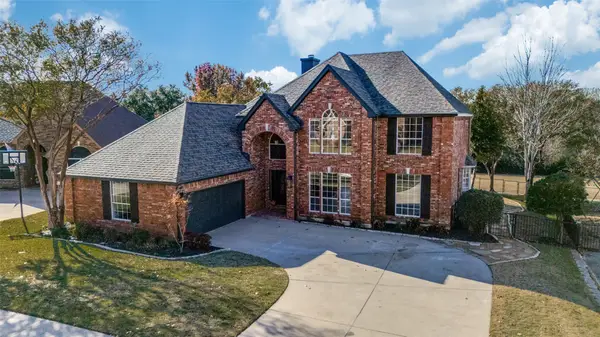 $824,999Active4 beds 3 baths3,296 sq. ft.
$824,999Active4 beds 3 baths3,296 sq. ft.2822 Roundrock, McKinney, TX 75072
MLS# 21131378Listed by: FATHOM REALTY - New
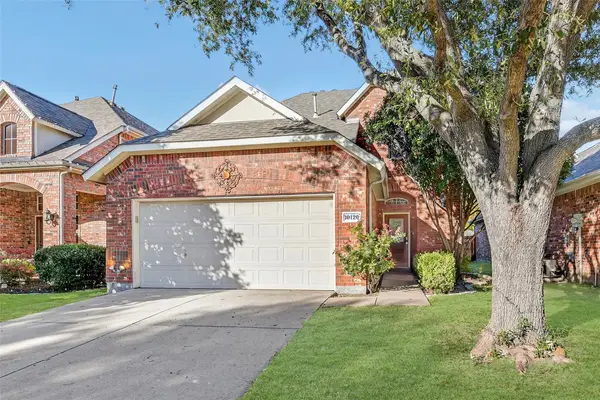 $429,990Active4 beds 3 baths1,791 sq. ft.
$429,990Active4 beds 3 baths1,791 sq. ft.10120 Coolidge Drive, McKinney, TX 75072
MLS# 21132104Listed by: JENCY HILLS REALTORS, LLC - New
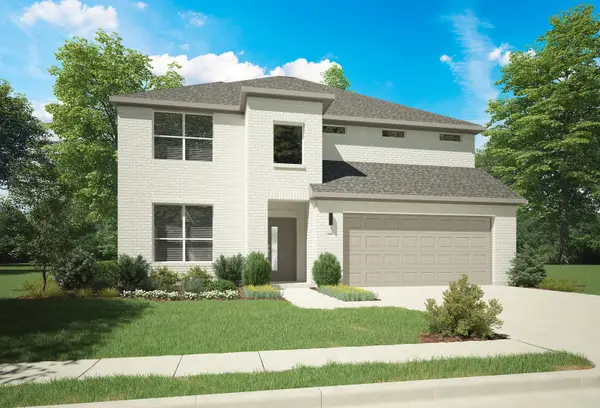 $631,990Active4 beds 4 baths3,633 sq. ft.
$631,990Active4 beds 4 baths3,633 sq. ft.4704 Sandburg Street, McKinney, TX 75071
MLS# 21132009Listed by: HOMESUSA.COM - Open Sun, 2 to 4pmNew
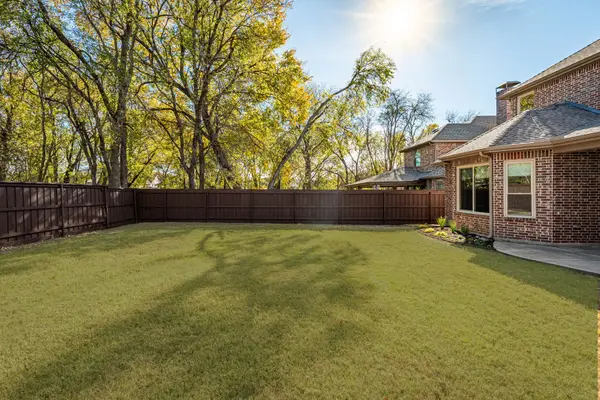 $650,000Active4 beds 4 baths3,329 sq. ft.
$650,000Active4 beds 4 baths3,329 sq. ft.3437 Beaver Creek Lane, McKinney, TX 75070
MLS# 21123814Listed by: KELLER WILLIAMS NO. COLLIN CTY - New
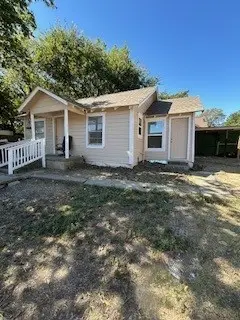 $176,000Active2 beds 1 baths653 sq. ft.
$176,000Active2 beds 1 baths653 sq. ft.901 Sherman Street, McKinney, TX 75069
MLS# 21131854Listed by: PILKENTON REAL ESTATE, INC. - New
 $409,990Active5 beds 4 baths2,978 sq. ft.
$409,990Active5 beds 4 baths2,978 sq. ft.601 River Ridge Drive, McKinney, TX 75071
MLS# 21131946Listed by: HOMESUSA.COM - New
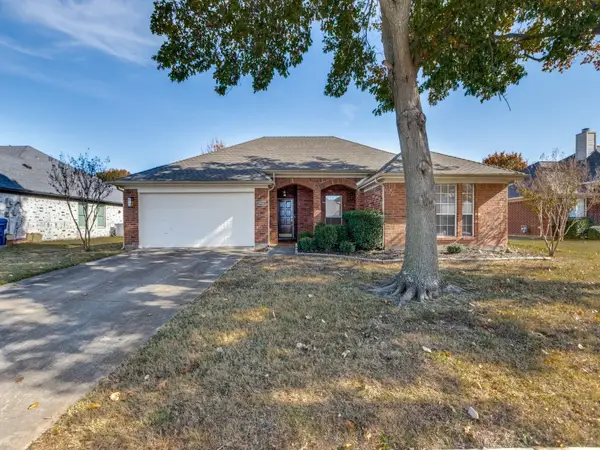 $400,000Active4 beds 2 baths1,748 sq. ft.
$400,000Active4 beds 2 baths1,748 sq. ft.2703 Burning Tree, McKinney, TX 75072
MLS# 21131599Listed by: COLDWELL BANKER APEX, REALTORS - New
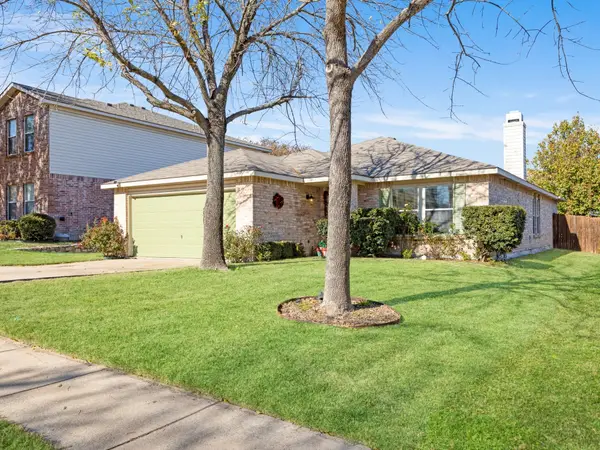 $345,000Active3 beds 2 baths1,868 sq. ft.
$345,000Active3 beds 2 baths1,868 sq. ft.2524 Clear Brook Drive, McKinney, TX 75071
MLS# 21116822Listed by: WILLIAM DAVIS REALTY - New
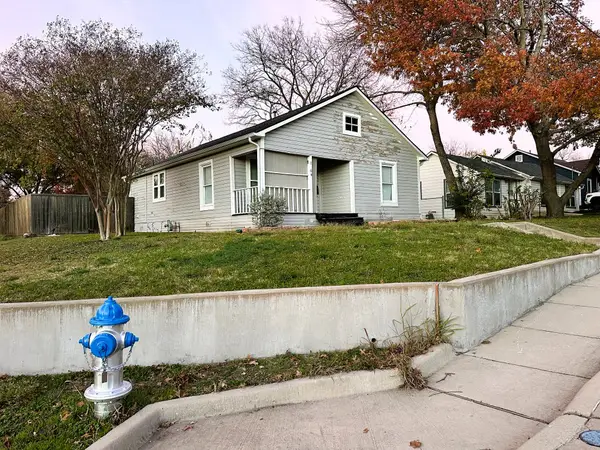 $300,000Active3 beds 1 baths1,036 sq. ft.
$300,000Active3 beds 1 baths1,036 sq. ft.1104 Cole Street, McKinney, TX 75069
MLS# 21130569Listed by: RE/MAX FOUR CORNERS
