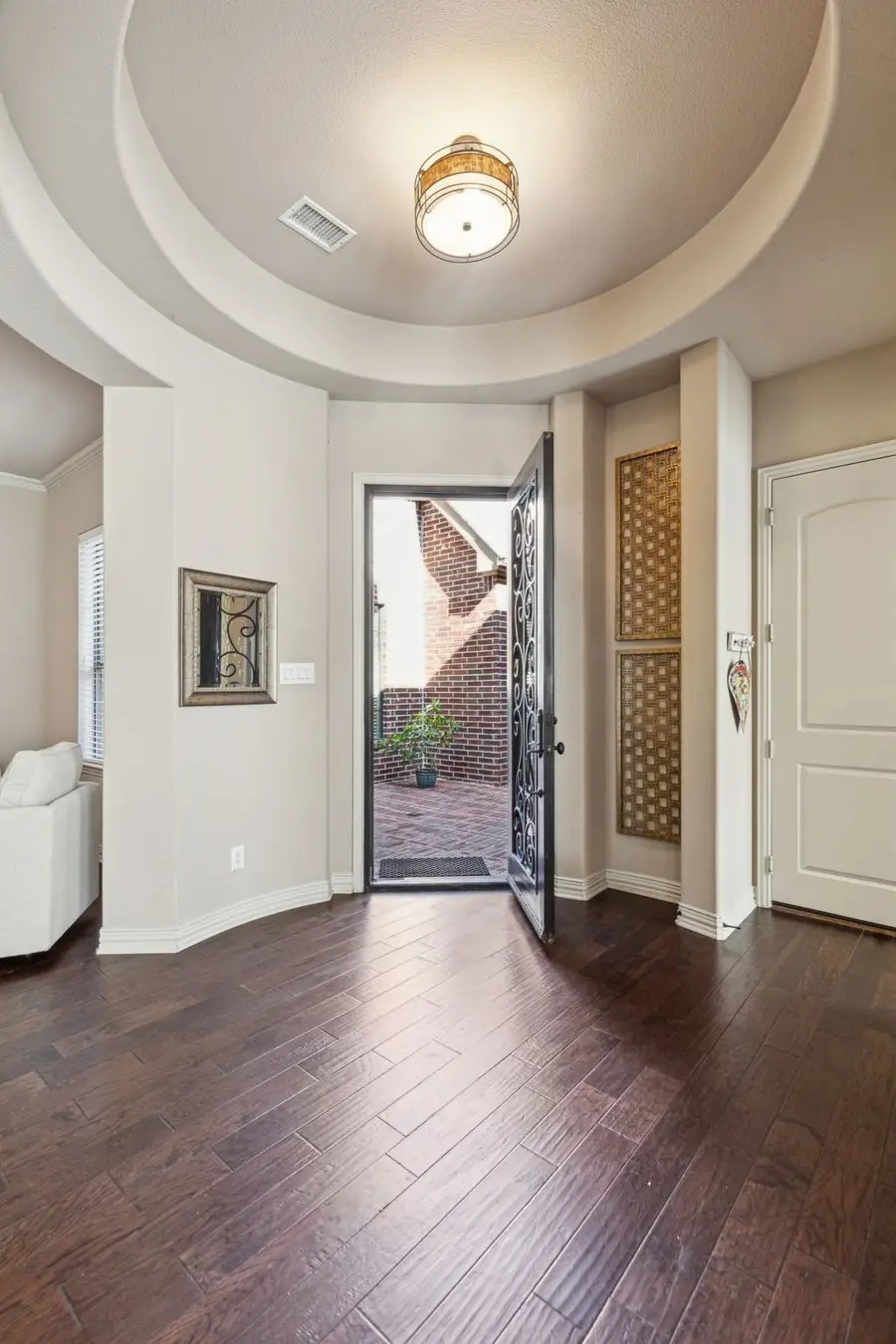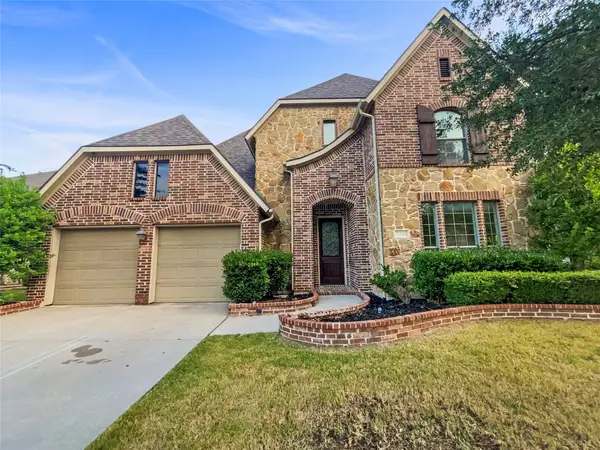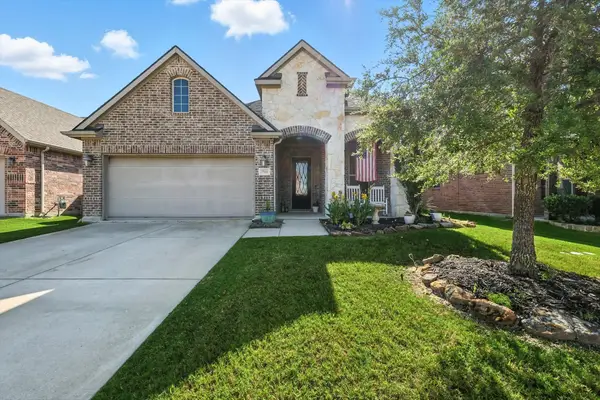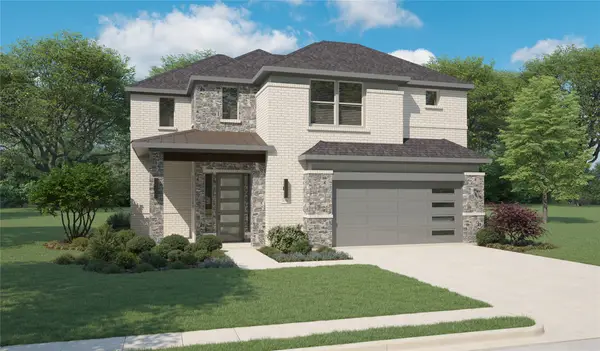4513 Cherokee Drive, McKinney, TX 75072
Local realty services provided by:Better Homes and Gardens Real Estate Lindsey Realty



Listed by:sandra burrus972-632-8218
Office:keller williams realty allen
MLS#:20892538
Source:GDAR
Price summary
- Price:$635,000
- Price per sq. ft.:$207.99
- Monthly HOA dues:$51.17
About this home
Beautiful 4BR, 3.5BA home on a premium corner lot in highly sought-after central McKinney. All bedrooms on the first floor! Open-concept layout with stunning hardwood floors in main living areas. Welcoming front courtyard leads to casual living area and elegant dining with built-in serving bar and wine storage. Spacious main living room with gas fireplace opens to covered outdoor living space and built-in fire pit. Chef’s kitchen features rich wood cabinetry, granite countertops, stainless steel appliances, high-end gas cooktop, and breakfast bar. Private primary suite offers wall of windows, crown molding, and luxurious en-suite bath with dual sinks, granite, soaking tub, frameless glass shower, and oversized walk-in closet. Three additional spacious bedrooms off a bright hallway with courtyard views. Upstairs bonus game room with half bath—perfect for play or media. Excellent location near shopping, dining, and top-rated schools. Move-in ready and perfect for entertaining!
Contact an agent
Home facts
- Year built:2008
- Listing Id #:20892538
- Added:128 day(s) ago
- Updated:August 16, 2025 at 08:45 PM
Rooms and interior
- Bedrooms:4
- Total bathrooms:4
- Full bathrooms:3
- Half bathrooms:1
- Living area:3,053 sq. ft.
Heating and cooling
- Cooling:Ceiling Fans, Central Air, Electric
- Heating:Central, Natural Gas
Structure and exterior
- Roof:Composition
- Year built:2008
- Building area:3,053 sq. ft.
- Lot area:0.2 Acres
Schools
- High school:Mckinney Boyd
- Middle school:Faubion
- Elementary school:Walker
Finances and disclosures
- Price:$635,000
- Price per sq. ft.:$207.99
- Tax amount:$9,985
New listings near 4513 Cherokee Drive
- New
 $626,000Active5 beds 4 baths3,393 sq. ft.
$626,000Active5 beds 4 baths3,393 sq. ft.7700 Rockledge Drive, McKinney, TX 75071
MLS# 21034336Listed by: MARK SPAIN REAL ESTATE - New
 $1,200,000Active6 beds 5 baths5,265 sq. ft.
$1,200,000Active6 beds 5 baths5,265 sq. ft.1500 Litchfield Drive, McKinney, TX 75071
MLS# 21034065Listed by: RTM REALTY - New
 $359,999Active2 beds 3 baths1,925 sq. ft.
$359,999Active2 beds 3 baths1,925 sq. ft.2812 Bluejack Road, McKinney, TX 75071
MLS# 21032950Listed by: BETTER HOMES & GARDENS, WINANS - New
 $349,990Active3 beds 3 baths1,764 sq. ft.
$349,990Active3 beds 3 baths1,764 sq. ft.519 Martell Road, McKinney, TX 75407
MLS# 20983724Listed by: BRIGHTLAND HOMES BROKERAGE, LLC - New
 $610,000Active4 beds 3 baths3,321 sq. ft.
$610,000Active4 beds 3 baths3,321 sq. ft.604 Maple Leaf Lane, McKinney, TX 75071
MLS# 21009016Listed by: ORCHARD BROKERAGE, LLC - New
 $449,995Active3 beds 2 baths1,942 sq. ft.
$449,995Active3 beds 2 baths1,942 sq. ft.7524 Guadalupe Way, McKinney, TX 75071
MLS# 21031352Listed by: KELLER WILLIAMS LEGACY - New
 $684,990Active4 beds 4 baths3,205 sq. ft.
$684,990Active4 beds 4 baths3,205 sq. ft.4805 Bishop Street, McKinney, TX 75071
MLS# 21033873Listed by: HOMESUSA.COM - New
 $699,990Active4 beds 4 baths3,445 sq. ft.
$699,990Active4 beds 4 baths3,445 sq. ft.4717 Morgan Street, McKinney, TX 75071
MLS# 21033884Listed by: HOMESUSA.COM - New
 $659,990Active4 beds 4 baths3,205 sq. ft.
$659,990Active4 beds 4 baths3,205 sq. ft.4720 Morgan Street, McKinney, TX 75071
MLS# 21033890Listed by: HOMESUSA.COM - New
 $799,049Active4 beds 4 baths3,770 sq. ft.
$799,049Active4 beds 4 baths3,770 sq. ft.6820 Olive Branch, McKinney, TX 75071
MLS# 21033922Listed by: HOMESUSA.COM
