4608 Rancho Del Norte Trail, McKinney, TX 75070
Local realty services provided by:Better Homes and Gardens Real Estate The Bell Group
Listed by:yang song469-789-9969
Office:coldwell banker apex, realtors
MLS#:21062656
Source:GDAR
Price summary
- Price:$399,000
- Price per sq. ft.:$169.93
- Monthly HOA dues:$75.42
About this home
Under $400k for Frisco ISD!! Nestled in the heart of McKinney, this delightful home presents a perfect blend of comfort and future potential. Offering 3 spacious bedrooms, 2 full baths, and a 2-car garage, this one-and-a-half-story home is a rare find. With all bedrooms and baths conveniently located on the main level, this residence provides easy living in a charming suburban setting. Step inside to an inviting open-plan layout that seamlessly merges the kitchen with living and dining spaces, creating a generous communal area ideal for both daily life and entertaining guests. The kitchen, a central hub, offers ample space to unleash culinary creativity and is readymade for custom updates that reflect your personal style. Interior features include shared areas free of carpet, offering a clean and modern aesthetic that is both practical and low-maintenance. Solid 'bones' provide an excellent canvas for future updates and improvisations, making this an ideal opportunity for those looking to customize their dream home without starting from scratch. This property, East-facing, captures the glorious morning sun while ensuring pleasant, shaded afternoons. Just one street away, the community pool and playground await, offering convenient leisure options close to home. Exterior features promise a manageable and functional space, where you can enjoy weekend barbecues or leisurely gardening. The neighborhood, just off of Highway 121, offers easy access for work and play, shopping and entertainment. Welcome home!
Contact an agent
Home facts
- Year built:2003
- Listing ID #:21062656
- Added:9 day(s) ago
- Updated:September 25, 2025 at 11:53 AM
Rooms and interior
- Bedrooms:3
- Total bathrooms:2
- Full bathrooms:2
- Living area:2,348 sq. ft.
Heating and cooling
- Cooling:Ceiling Fans, Central Air
- Heating:Central
Structure and exterior
- Roof:Composition
- Year built:2003
- Building area:2,348 sq. ft.
- Lot area:0.12 Acres
Schools
- High school:Emerson
- Middle school:Scoggins
- Elementary school:Ogle
Finances and disclosures
- Price:$399,000
- Price per sq. ft.:$169.93
- Tax amount:$7,478
New listings near 4608 Rancho Del Norte Trail
- New
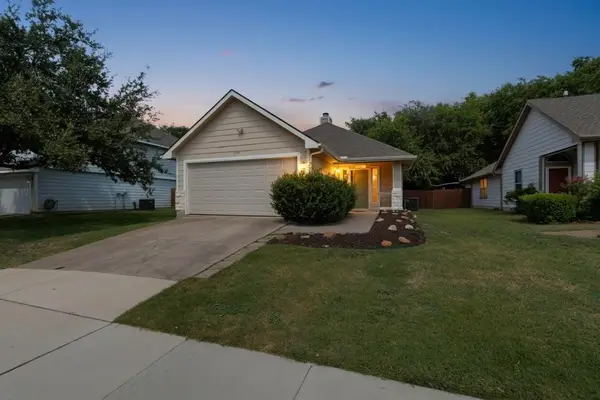 $369,000Active3 beds 2 baths1,468 sq. ft.
$369,000Active3 beds 2 baths1,468 sq. ft.7604 Rancho De La Osa Trail, McKinney, TX 75070
MLS# 21054075Listed by: AXIAL REALTY LLC - New
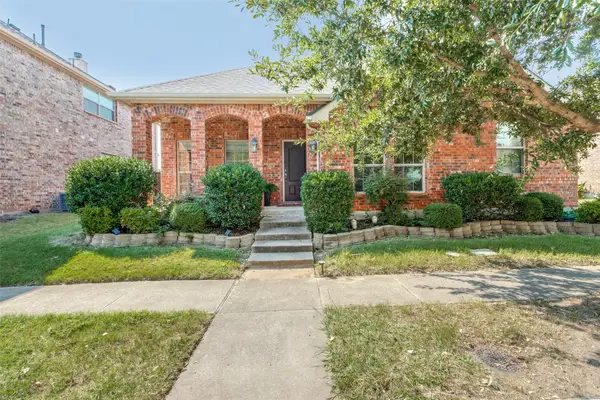 $450,000Active4 beds 2 baths2,223 sq. ft.
$450,000Active4 beds 2 baths2,223 sq. ft.5929 Chisholm Trail, McKinney, TX 75070
MLS# 21062185Listed by: DAVE PERRY MILLER REAL ESTATE - Open Sun, 2 to 4pmNew
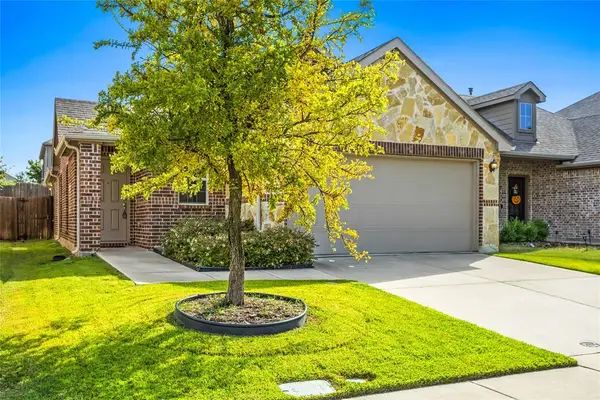 Listed by BHGRE$374,900Active3 beds 2 baths1,416 sq. ft.
Listed by BHGRE$374,900Active3 beds 2 baths1,416 sq. ft.9909 Timberwolf, McKinney, TX 75071
MLS# 21069691Listed by: BETTER HOMES & GARDENS, WINANS - New
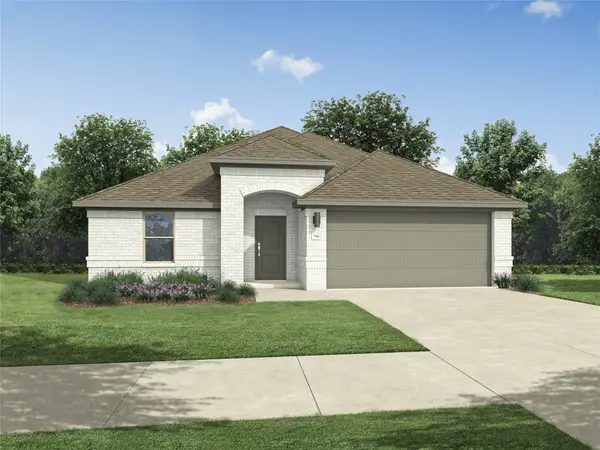 $326,990Active4 beds 3 baths2,111 sq. ft.
$326,990Active4 beds 3 baths2,111 sq. ft.1012 Rosemary Hill Drive, McKinney, TX 75071
MLS# 21071426Listed by: HOMESUSA.COM - New
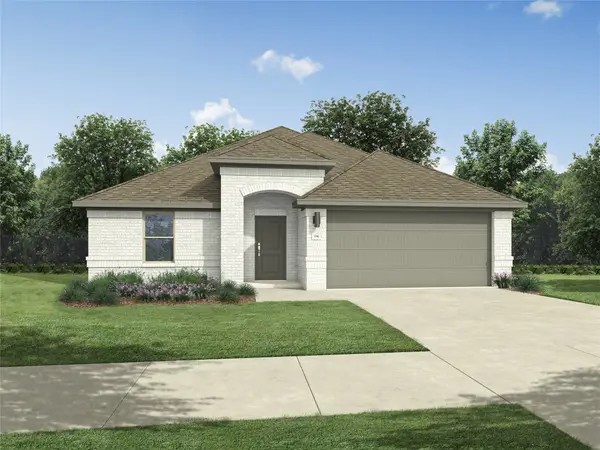 $329,990Active4 beds 3 baths2,111 sq. ft.
$329,990Active4 beds 3 baths2,111 sq. ft.912 Honeydew Lane, McKinney, TX 75071
MLS# 21071434Listed by: HOMESUSA.COM - New
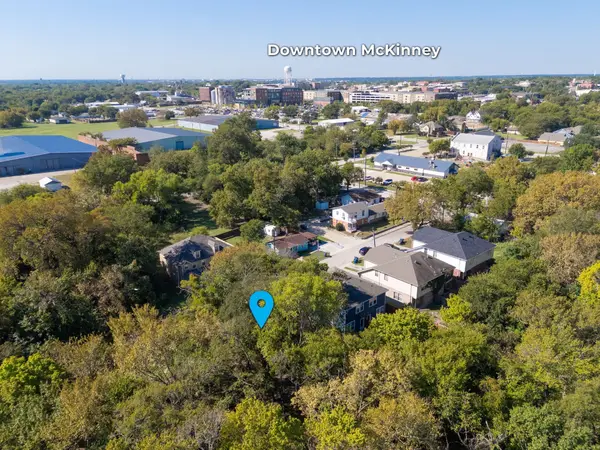 $165,000Active0.3 Acres
$165,000Active0.3 Acres815 Fenet Street, McKinney, TX 75069
MLS# 21069612Listed by: KELLER WILLIAMS NO. COLLIN CTY - New
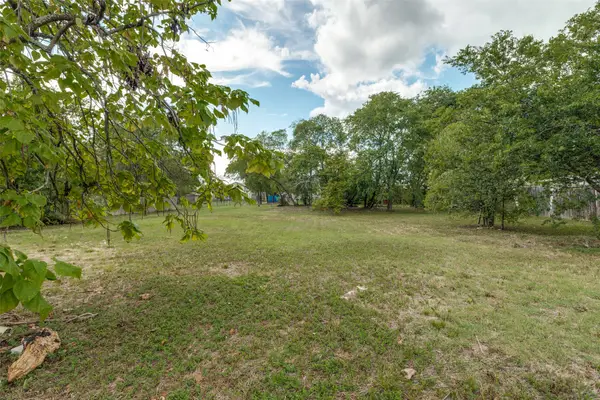 $225,000Active0.32 Acres
$225,000Active0.32 Acres906 Hamilton Street, McKinney, TX 75069
MLS# 21071089Listed by: COMPASS RE TEXAS, LLC - New
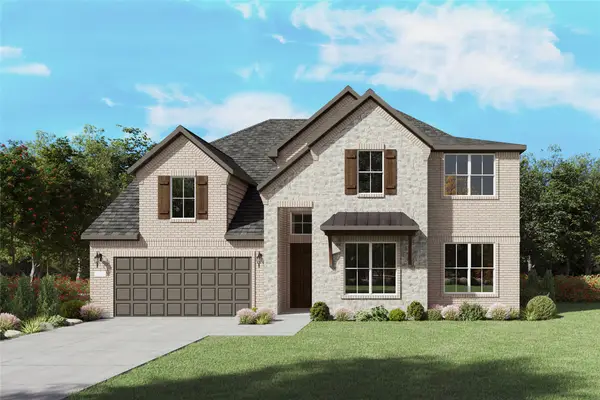 $760,220Active5 beds 5 baths3,909 sq. ft.
$760,220Active5 beds 5 baths3,909 sq. ft.6712 Mill Creek Drive, McKinney, TX 75071
MLS# 21071323Listed by: WILLIAM ROBERDS - New
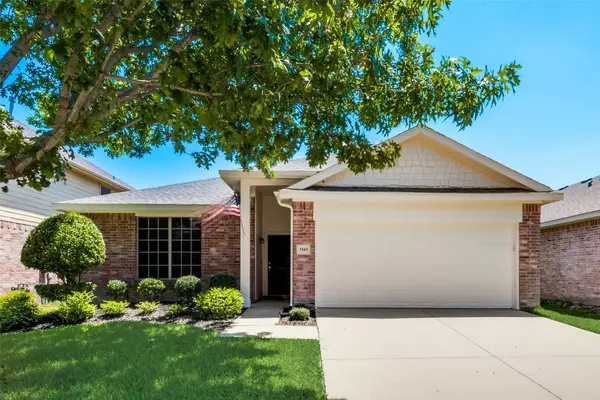 $379,900Active3 beds 2 baths1,607 sq. ft.
$379,900Active3 beds 2 baths1,607 sq. ft.3505 Goldstone Drive, McKinney, TX 75070
MLS# 21068154Listed by: EBBY HALLIDAY, REALTORS - New
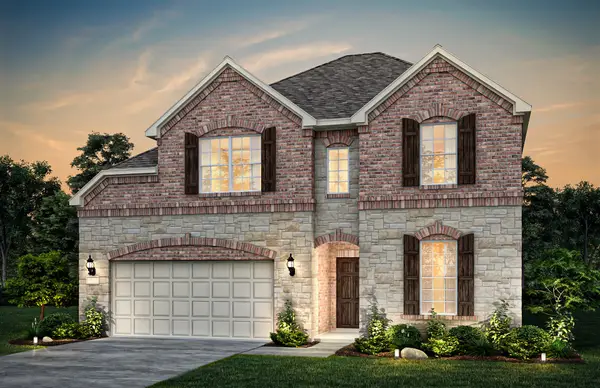 $718,780Active4 beds 2 baths3,281 sq. ft.
$718,780Active4 beds 2 baths3,281 sq. ft.4221 Tawakoni Drive, McKinney, TX 75071
MLS# 21071257Listed by: WILLIAM ROBERDS
