4712 Rancho Del Norte Trail, McKinney, TX 75070
Local realty services provided by:Better Homes and Gardens Real Estate Lindsey Realty
Listed by:audra ainsworth936-675-4560
Office:exp realty llc.
MLS#:21039817
Source:GDAR
Price summary
- Price:$417,500
- Price per sq. ft.:$241.75
- Monthly HOA dues:$75.42
About this home
Prime Location, Prime Amenities! Nestled in the highly sought-after Craig Ranch, this charming single-story corner lot home offers 3 bedrooms and 2 full bathrooms, blending modern upgrades with practical living spaces. Step inside to discover an inviting open-concept layout featuring a lovely living room with a fireplace, formal dining area, and beautiful wood floors. The kitchen is a dream with granite countertops, stainless-steel appliances, a breakfast bar, and a sleek stainless-steel sink. The split-bedroom floor plan ensures privacy, and the spacious master suite boasts a generous walk-in closet, double vanity in the en suite bathroom, as well as a relaxing garden tub and separate shower. Enjoy outdoor living at its finest in your private backyard, complete with a covered patio—perfect for entertaining and unwinding. Additional perks include a sprinkler system, recently updated HVAC, and roof. Located just minutes from major highways (121 and US-75), shopping, dining, and more, this home is ideally positioned for convenience. Craig Ranch offers a prestigious, master-planned community with incredible amenities, including two pools, playgrounds, dog parks, and beautifully landscaped walking trails. Plus, it's part of the highly regarded Frisco ISD. Don’t miss this opportunity to experience luxury living at its finest!
Contact an agent
Home facts
- Year built:2004
- Listing ID #:21039817
- Added:45 day(s) ago
- Updated:October 07, 2025 at 07:27 AM
Rooms and interior
- Bedrooms:3
- Total bathrooms:2
- Full bathrooms:2
- Living area:1,727 sq. ft.
Heating and cooling
- Cooling:Ceiling Fans, Central Air
- Heating:Central
Structure and exterior
- Roof:Composition
- Year built:2004
- Building area:1,727 sq. ft.
- Lot area:0.12 Acres
Schools
- High school:Emerson
- Middle school:Scoggins
- Elementary school:Ogle
Finances and disclosures
- Price:$417,500
- Price per sq. ft.:$241.75
- Tax amount:$6,057
New listings near 4712 Rancho Del Norte Trail
- New
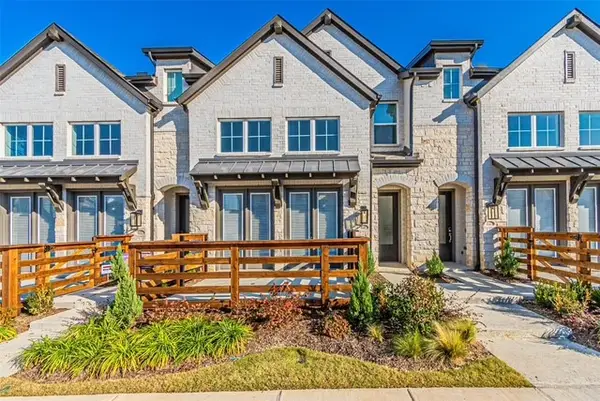 $449,000Active3 beds 3 baths1,830 sq. ft.
$449,000Active3 beds 3 baths1,830 sq. ft.8148 Legacy Oak Drive, McKinney, TX 75071
MLS# 21068402Listed by: EXIT JRAGZ REALTY ELITE - New
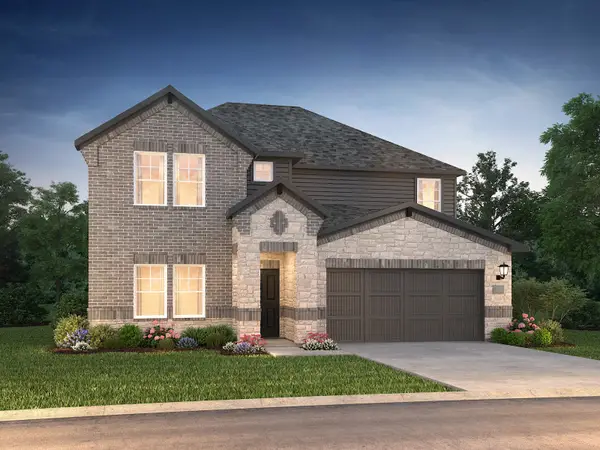 $450,969Active4 beds 4 baths3,100 sq. ft.
$450,969Active4 beds 4 baths3,100 sq. ft.5817 Grover Drive, Princeton, TX 75071
MLS# 21078286Listed by: MERITAGE HOMES REALTY - New
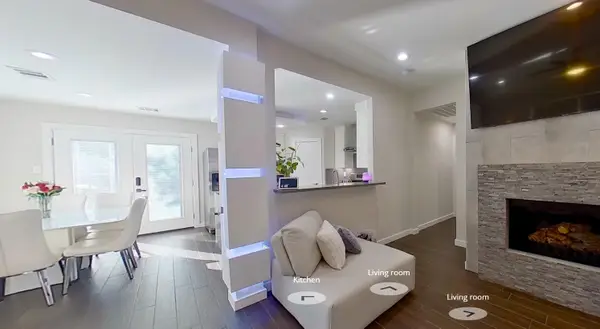 $375,000Active3 beds 2 baths1,469 sq. ft.
$375,000Active3 beds 2 baths1,469 sq. ft.2207 Lilac Circle, McKinney, TX 75071
MLS# 21078354Listed by: FATHOM REALTY - Open Sat, 12 to 2pmNew
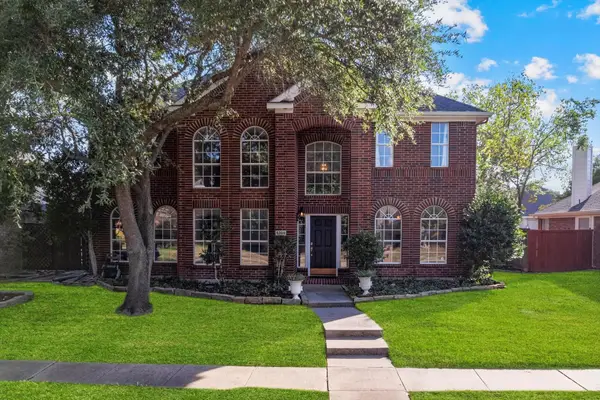 $529,999Active4 beds 3 baths2,882 sq. ft.
$529,999Active4 beds 3 baths2,882 sq. ft.5209 Highlands Drive, McKinney, TX 75070
MLS# 21079974Listed by: MONUMENT REALTY - New
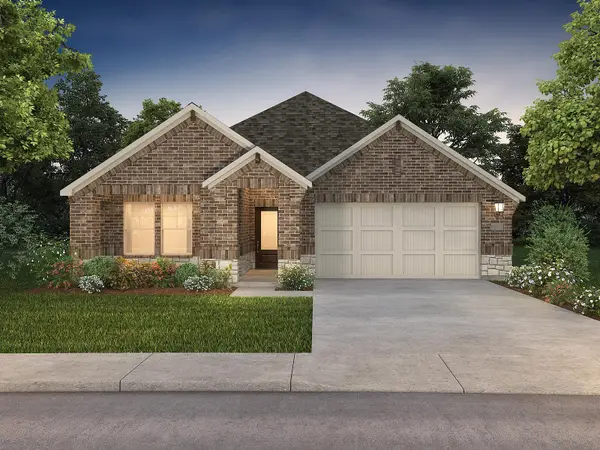 $356,703Active4 beds 3 baths2,059 sq. ft.
$356,703Active4 beds 3 baths2,059 sq. ft.5815 Grover Drive, Princeton, TX 75071
MLS# 21078287Listed by: MERITAGE HOMES REALTY - New
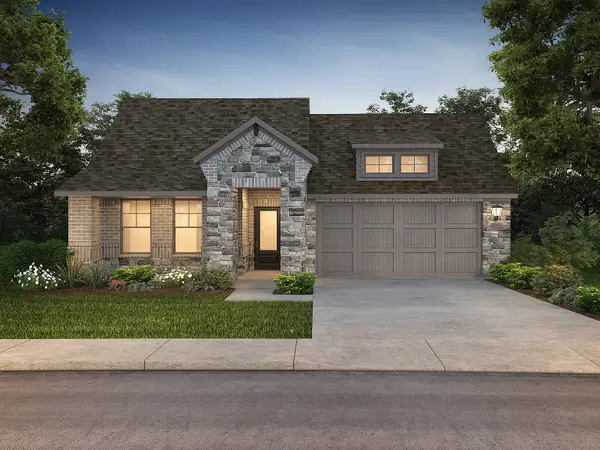 $341,762Active3 beds 2 baths1,833 sq. ft.
$341,762Active3 beds 2 baths1,833 sq. ft.5813 Grover Drive, Princeton, TX 75071
MLS# 21078289Listed by: MERITAGE HOMES REALTY - New
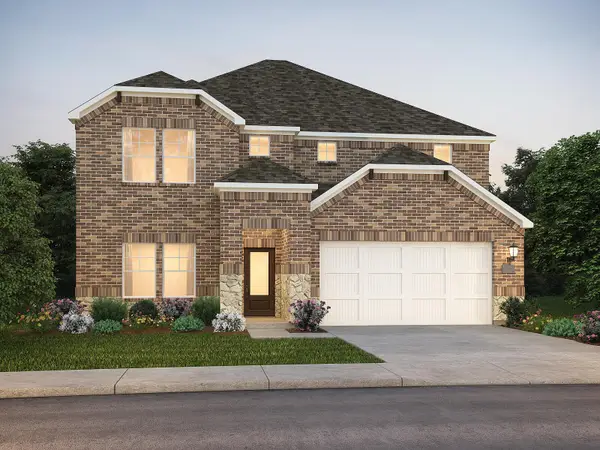 $441,716Active5 beds 3 baths3,060 sq. ft.
$441,716Active5 beds 3 baths3,060 sq. ft.5811 Grover Drive, Princeton, TX 75071
MLS# 21078290Listed by: MERITAGE HOMES REALTY - New
 $499,000Active4 beds 4 baths2,504 sq. ft.
$499,000Active4 beds 4 baths2,504 sq. ft.8029 Sabal Street, McKinney, TX 75071
MLS# 21077812Listed by: RE/MAX DFW ASSOCIATES - New
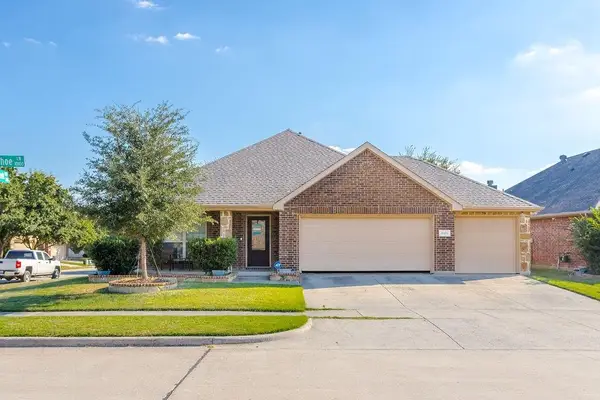 Listed by BHGRE$460,000Active3 beds 2 baths2,024 sq. ft.
Listed by BHGRE$460,000Active3 beds 2 baths2,024 sq. ft.10101 Horseshoe Lane, McKinney, TX 75072
MLS# 21077347Listed by: BETTER HOMES AND GARDENS REAL ESTATE, WINANS - New
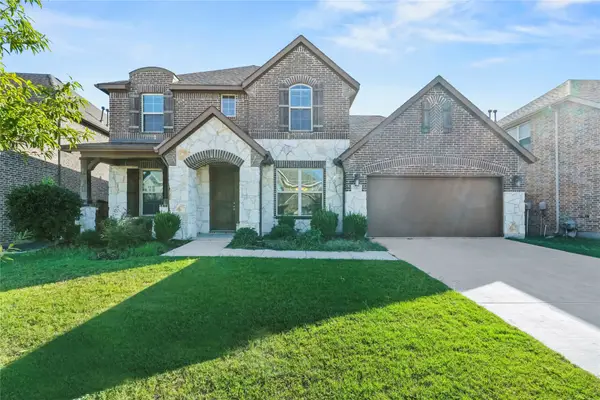 $589,000Active4 beds 4 baths3,287 sq. ft.
$589,000Active4 beds 4 baths3,287 sq. ft.1317 Grapevine Cove, McKinney, TX 75071
MLS# 21079349Listed by: BRAY REAL ESTATE GROUP- DALLAS
