4820 Buffalo Trace Trail, McKinney, TX 75070
Local realty services provided by:Better Homes and Gardens Real Estate The Bell Group
4820 Buffalo Trace Trail,McKinney, TX 75070
$994,606
- 5 Beds
- 5 Baths
- 4,292 sq. ft.
- Single family
- Pending
Upcoming open houses
- Sat, Nov 2201:00 pm - 04:00 pm
- Sun, Nov 2301:00 pm - 04:00 pm
Listed by: stephen brooks214-750-6528
Office: royal realty, inc.
MLS#:21002363
Source:GDAR
Price summary
- Price:$994,606
- Price per sq. ft.:$231.73
- Monthly HOA dues:$73.33
About this home
Experience refined living in this brand-new five-bedroom home, ideally located in the coveted Lake Forest community, JUST COMPLETED! Perfectly positioned just off the Sam Rayburn Tollway, this residence offers unmatched convenience to shopping, dining, and top-rated schools, with the local elementary just a short walk away. Designed for modern lifestyles, the home welcomes you with a contemporary exterior and front door, leading into a light-filled interior where a full oak staircase and extensive wood flooring set a warm, elegant tone. The spacious family room impresses with soaring vaulted ceilings and a two-story stone fireplace, flowing effortlessly into a chef’s kitchen complete with a large island, Quartz countertops, Shaker cabinetry, a five-burner gas cooktop with custom vent hood, stainless steel appliances, and a walk-in pantry. An adjacent Butler’s Pantry area adds functional elegance, while the large covered patio invites outdoor entertaining. Throughout the home, 8-foot doors enhance the sense of space and luxury. A dedicated home office or den, downstairs media room, and private guest suite provide flexibility and comfort. The primary suite is a private retreat with a freestanding soaking tub, dual vanities with rectangle sinks, a designer-tiled walk-in shower, and an expansive closet. Upstairs, enjoy a spacious game room, additional media room, bonus area, and three more bedrooms. Lake Forest offers exclusive amenities including a resort-style pool, fitness center, scenic trails, and a serene creekside setting. With a built-in security system, sprinkler system, tankless water heater, R-38 insulation, and Energy Star certification, this home blends style with smart efficiency. Don’t miss the chance to call this exceptional property your own—schedule a private tour today.
Contact an agent
Home facts
- Year built:2025
- Listing ID #:21002363
- Added:124 day(s) ago
- Updated:November 18, 2025 at 05:42 AM
Rooms and interior
- Bedrooms:5
- Total bathrooms:5
- Full bathrooms:4
- Half bathrooms:1
- Living area:4,292 sq. ft.
Heating and cooling
- Cooling:Ceiling Fans, Central Air, Electric, Zoned
- Heating:Central, Fireplaces, Natural Gas, Zoned
Structure and exterior
- Roof:Composition
- Year built:2025
- Building area:4,292 sq. ft.
- Lot area:0.15 Acres
Schools
- High school:Mckinney
- Middle school:Evans
- Elementary school:Jesse Mcgowen
Finances and disclosures
- Price:$994,606
- Price per sq. ft.:$231.73
New listings near 4820 Buffalo Trace Trail
- New
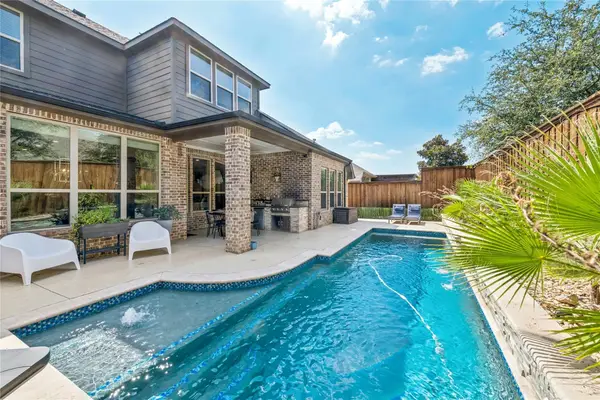 $739,000Active4 beds 4 baths3,215 sq. ft.
$739,000Active4 beds 4 baths3,215 sq. ft.7004 Denali Drive, McKinney, TX 75070
MLS# 21114642Listed by: KELLER WILLIAMS REALTY ALLEN - New
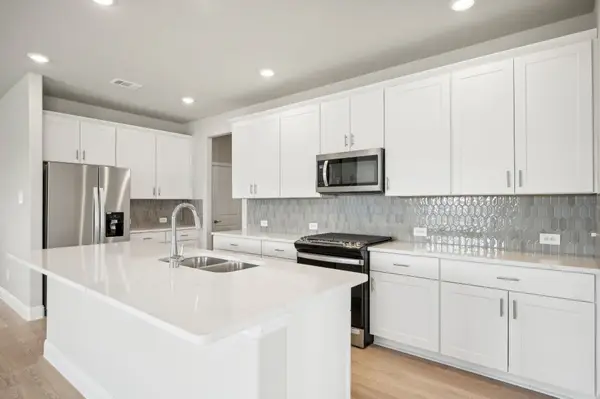 $426,279Active4 beds 4 baths3,100 sq. ft.
$426,279Active4 beds 4 baths3,100 sq. ft.415 Midnight Oak Drive, McKinney, TX 75069
MLS# 21114170Listed by: MERITAGE HOMES REALTY - Open Wed, 10am to 6pmNew
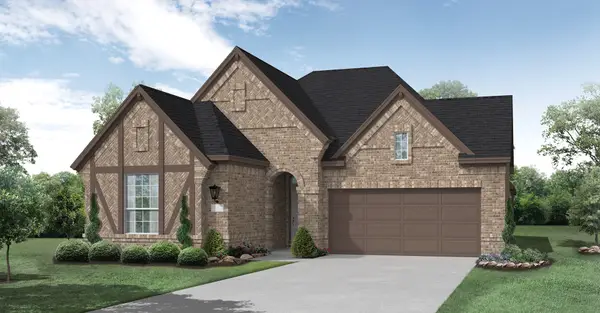 $547,995Active3 beds 2 baths2,110 sq. ft.
$547,995Active3 beds 2 baths2,110 sq. ft.200 Bay Laurel Road, McKinney, TX 75071
MLS# 21114541Listed by: HOMESUSA.COM - New
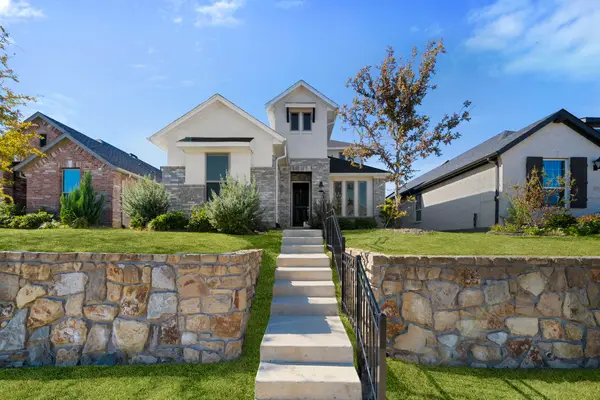 $525,000Active3 beds 3 baths2,346 sq. ft.
$525,000Active3 beds 3 baths2,346 sq. ft.8109 Meadow Valley Drive, McKinney, TX 75071
MLS# 21112281Listed by: MTX REALTY, LLC - New
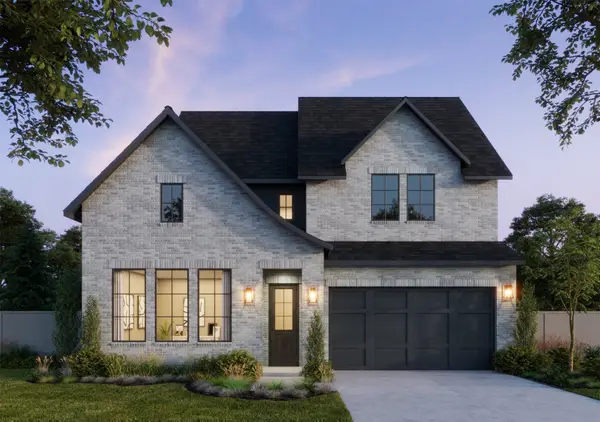 $863,831Active4 beds 5 baths3,728 sq. ft.
$863,831Active4 beds 5 baths3,728 sq. ft.4008 Hibiscus Drive, McKinney, TX 75071
MLS# 21111589Listed by: COLLEEN FROST REAL ESTATE SERV - Open Sat, 1 to 4pmNew
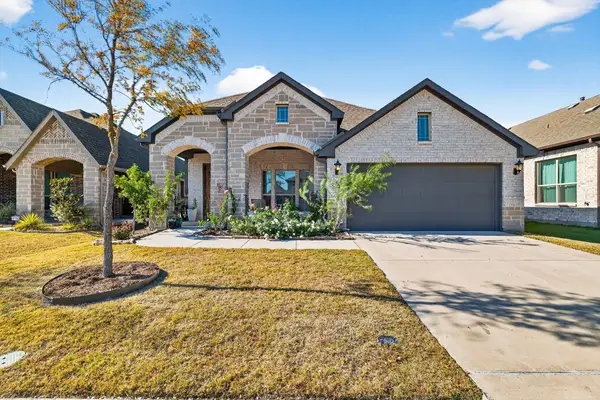 $475,000Active3 beds 2 baths1,850 sq. ft.
$475,000Active3 beds 2 baths1,850 sq. ft.5305 Girard Street, McKinney, TX 75071
MLS# 21113912Listed by: BIGGS REALTY - New
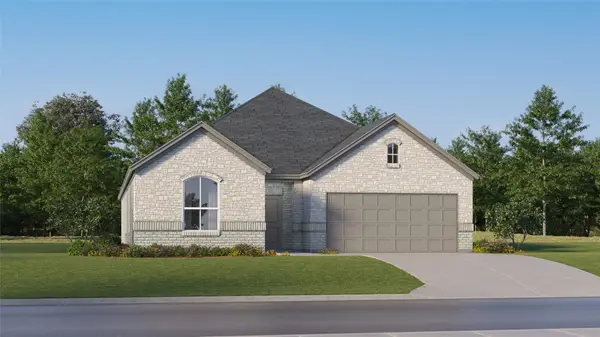 $423,999Active4 beds 3 baths2,210 sq. ft.
$423,999Active4 beds 3 baths2,210 sq. ft.6824 Pin Cherry Avenue, McKinney, TX 75071
MLS# 21113780Listed by: TURNER MANGUM,LLC - Open Sun, 2 to 4pmNew
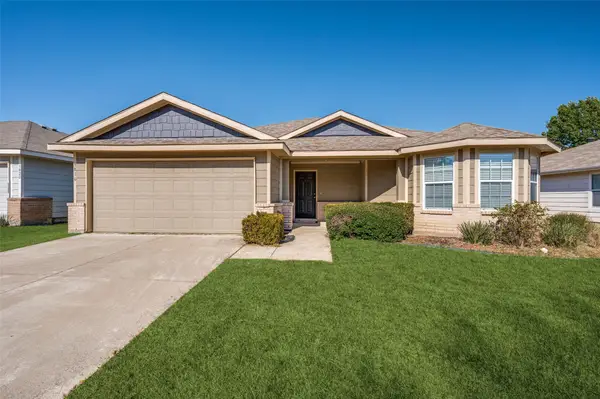 $339,000Active3 beds 2 baths1,509 sq. ft.
$339,000Active3 beds 2 baths1,509 sq. ft.9816 George Washington Drive, McKinney, TX 75072
MLS# 21103397Listed by: BERKSHIRE HATHAWAYHS PENFED TX - New
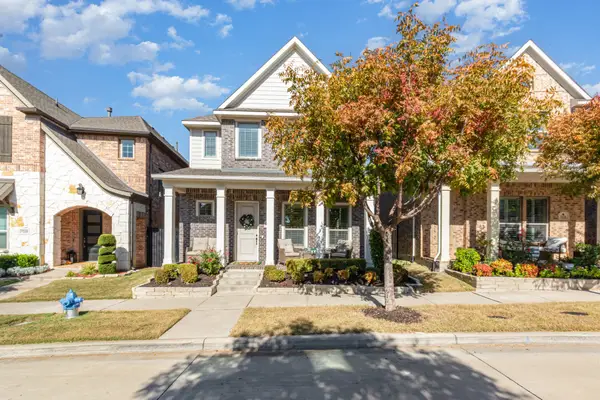 $595,000Active4 beds 4 baths2,589 sq. ft.
$595,000Active4 beds 4 baths2,589 sq. ft.7236 San Saba Drive, McKinney, TX 75070
MLS# 21108592Listed by: MARK SPAIN REAL ESTATE - New
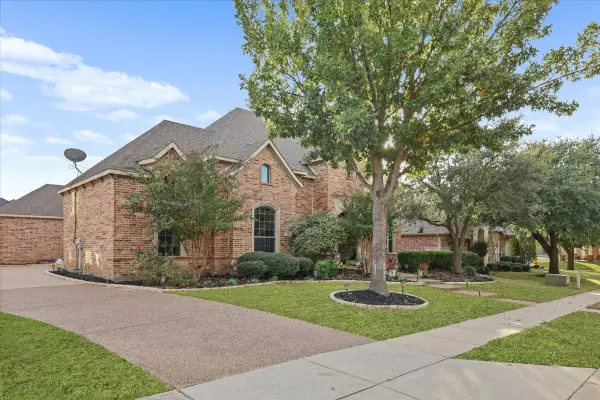 $799,300Active4 beds 5 baths3,812 sq. ft.
$799,300Active4 beds 5 baths3,812 sq. ft.7013 Tilbury Court, McKinney, TX 75071
MLS# 21106646Listed by: SEETO REALTY
