4833 Spanishmoss Drive, McKinney, TX 75070
Local realty services provided by:Better Homes and Gardens Real Estate Winans
Listed by: julia carnahan210-784-0693
Office: orchard brokerage
MLS#:21028234
Source:GDAR
Price summary
- Price:$420,000
- Price per sq. ft.:$152.06
- Monthly HOA dues:$16.67
About this home
Welcome to this spacious 4-bedroom, 2.5-bathroom home located in the desirable Eldorado Heights community of McKinney. Tucked into a quiet street, this home offers a functional layout with all bedrooms conveniently located upstairs, including a generous primary suite featuring dual sinks, a soaking tub, a glass-enclosed shower, and a large walk-in closet.
Downstairs, enjoy comfortable living and entertaining with multiple living and dining spaces that flow into the fenced backyard and patio—perfect for outdoor relaxation or gatherings.
As a resident of Eldorado Heights, you'll enjoy access to community pools, playgrounds, and scenic walking trails, with nearby parks and top-rated McKinney ISD schools just minutes away. Easy access to shopping, dining, and major highways adds to the appeal.
Don’t miss the opportunity to own a home in one of McKinney’s most established and welcoming neighborhoods!
Discounted rate options and no lender fee future refinancing may be available for qualified buyers of this home.
Contact an agent
Home facts
- Year built:1997
- Listing ID #:21028234
- Added:124 day(s) ago
- Updated:January 11, 2026 at 12:35 PM
Rooms and interior
- Bedrooms:4
- Total bathrooms:3
- Full bathrooms:2
- Half bathrooms:1
- Living area:2,762 sq. ft.
Heating and cooling
- Cooling:Ceiling Fans, Central Air
- Heating:Central
Structure and exterior
- Roof:Composition
- Year built:1997
- Building area:2,762 sq. ft.
- Lot area:0.16 Acres
Schools
- High school:Mckinney
- Middle school:Evans
- Elementary school:Mcneil
Finances and disclosures
- Price:$420,000
- Price per sq. ft.:$152.06
- Tax amount:$6,902
New listings near 4833 Spanishmoss Drive
- Open Sun, 11am to 1pmNew
 $475,000Active4 beds 3 baths3,040 sq. ft.
$475,000Active4 beds 3 baths3,040 sq. ft.5808 Mariposa Drive, McKinney, TX 75070
MLS# 21150703Listed by: PROLEAD REALTY GROUP - New
 $565,000Active4 beds 3 baths2,331 sq. ft.
$565,000Active4 beds 3 baths2,331 sq. ft.609 Mayberry Drive, McKinney, TX 75071
MLS# 21149987Listed by: EXP REALTY - New
 $324,900Active3 beds 2 baths1,595 sq. ft.
$324,900Active3 beds 2 baths1,595 sq. ft.2812 Terrace Drive, McKinney, TX 75071
MLS# 21149920Listed by: CITIWIDE ALLIANCE REALTY - Open Sun, 1 to 5pmNew
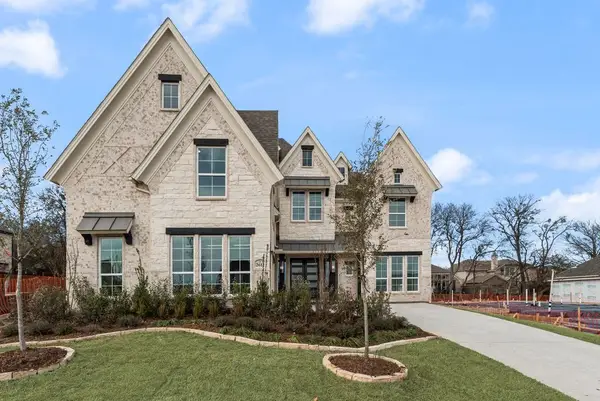 $1,217,757Active5 beds 6 baths4,569 sq. ft.
$1,217,757Active5 beds 6 baths4,569 sq. ft.2612 Lucent Drive, McKinney, TX 75072
MLS# 21150467Listed by: ROYAL REALTY, INC. - New
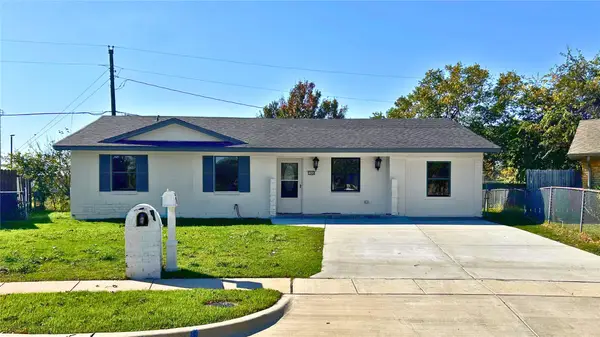 $389,000Active4 beds 2 baths1,400 sq. ft.
$389,000Active4 beds 2 baths1,400 sq. ft.1024 Murray Court, McKinney, TX 75069
MLS# 21139191Listed by: TEXAS SIGNATURE REALTY - New
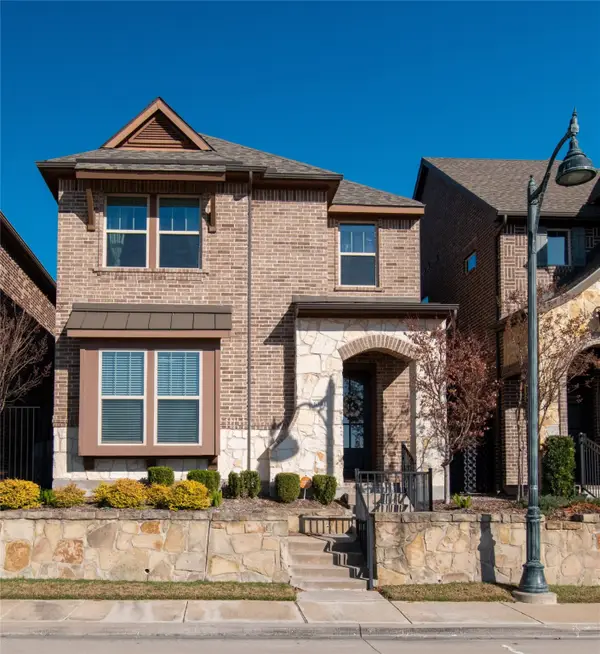 $630,000Active4 beds 3 baths2,641 sq. ft.
$630,000Active4 beds 3 baths2,641 sq. ft.6301 Millie Way, McKinney, TX 75070
MLS# 21145307Listed by: EXP REALTY - Open Sun, 11am to 2pmNew
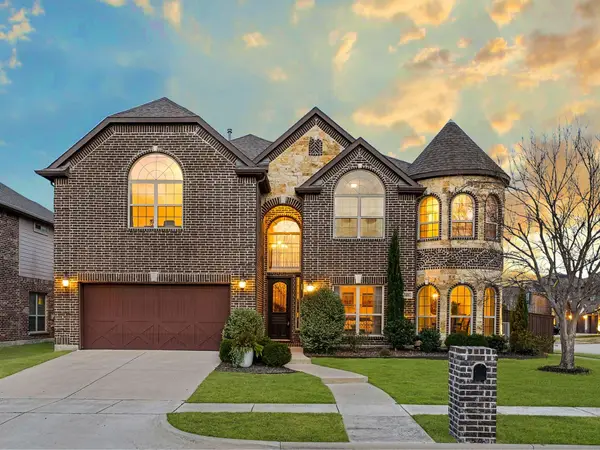 $785,000Active5 beds 4 baths4,298 sq. ft.
$785,000Active5 beds 4 baths4,298 sq. ft.1400 Taylor Lane, McKinney, TX 75071
MLS# 21148582Listed by: EXP REALTY LLC - New
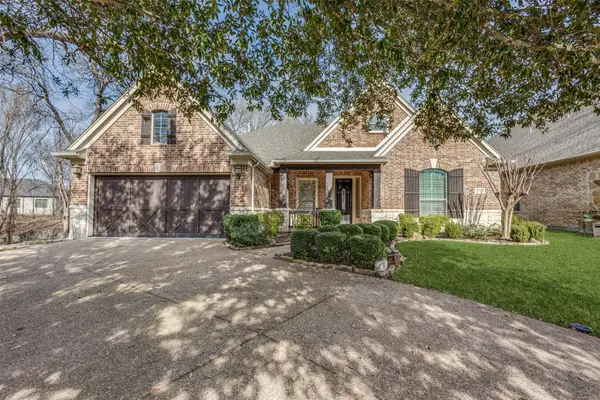 $825,000Active4 beds 4 baths3,952 sq. ft.
$825,000Active4 beds 4 baths3,952 sq. ft.8308 Turtleback Court, McKinney, TX 75070
MLS# 21147483Listed by: ASHTON WALL REAL ESTATE - New
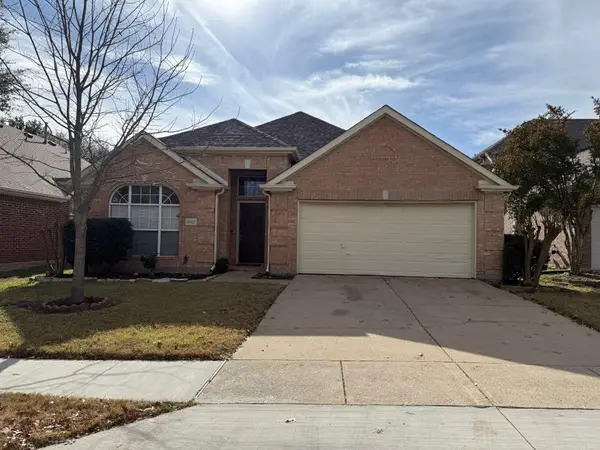 $385,000Active3 beds 2 baths1,890 sq. ft.
$385,000Active3 beds 2 baths1,890 sq. ft.5917 Sandalwood Drive, McKinney, TX 75072
MLS# 21150260Listed by: NOVUS REAL ESTATE - New
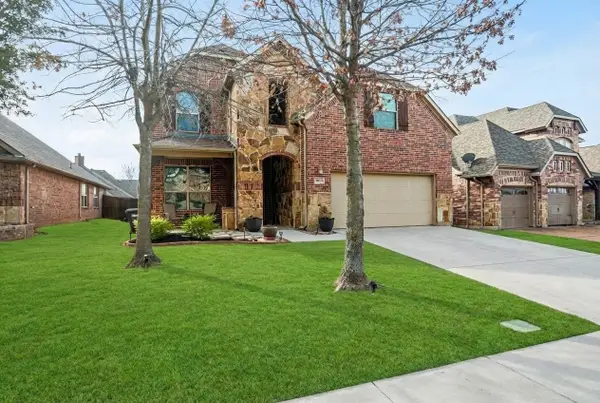 $535,000Active4 beds 3 baths2,888 sq. ft.
$535,000Active4 beds 3 baths2,888 sq. ft.3813 Jeanette Lane, McKinney, TX 75071
MLS# 21149325Listed by: KELLER WILLIAMS NO. COLLIN CTY
