4909 Spanish Oaks Drive, McKinney, TX 75070
Local realty services provided by:Better Homes and Gardens Real Estate Lindsey Realty
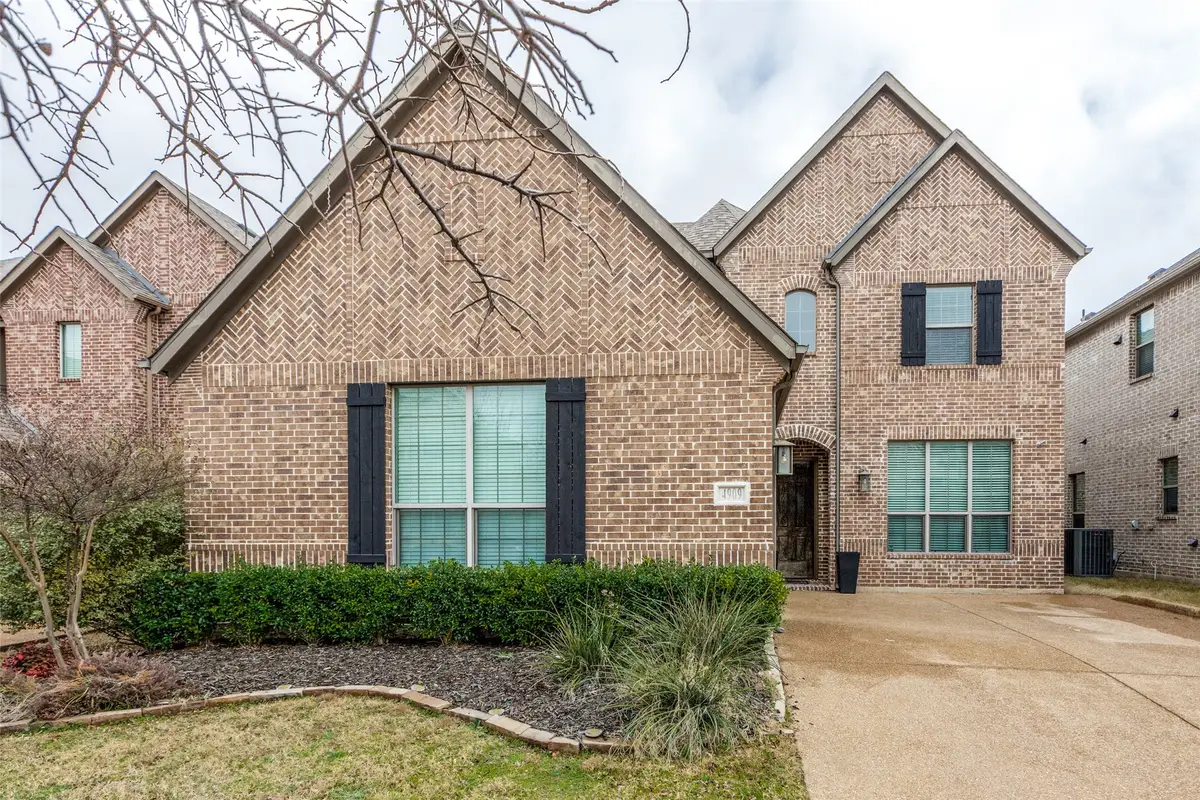
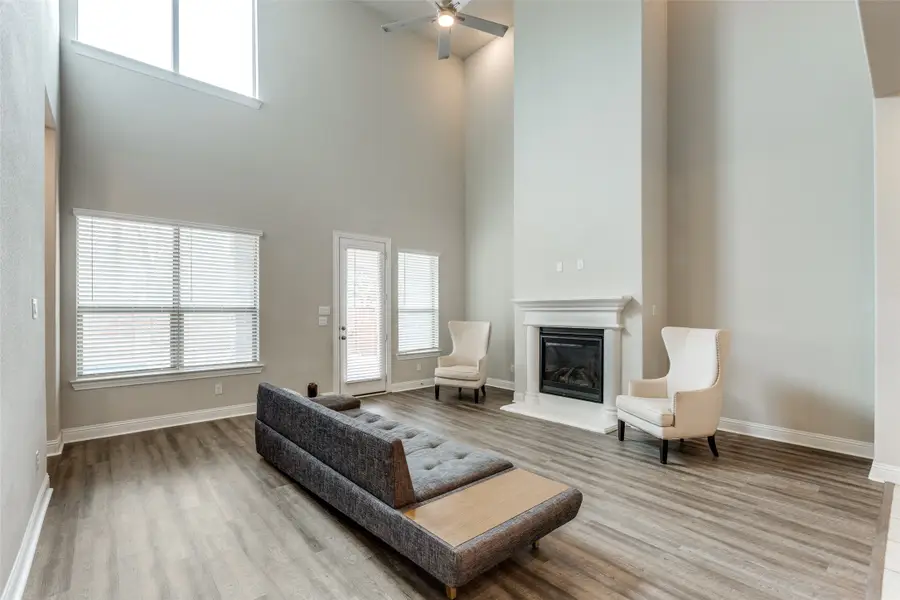
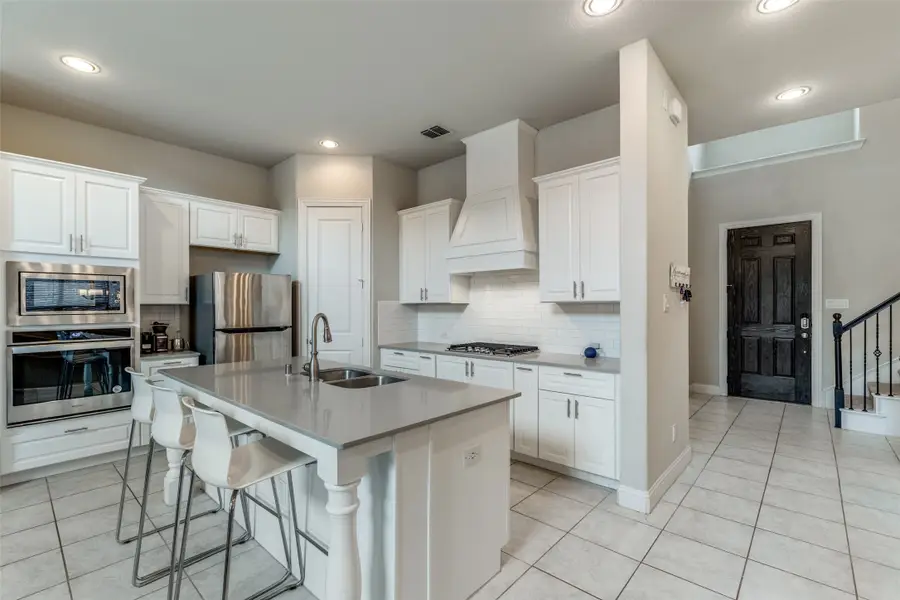
Listed by:pashtanah farid469-475-1240
Office:coldwell banker realty plano
MLS#:20846439
Source:GDAR
Price summary
- Price:$620,000
- Price per sq. ft.:$206.19
- Monthly HOA dues:$54.17
About this home
This stunning 5-bedroom, 3.5-bathroom home boasts a classic brick exterior and meticulous landscaping. The heart of the home features a spacious living room with soaring ceilings, abundant natural light from numerous windows, a cozy fireplace, and an open flow into the gourmet kitchen. The kitchen is a chef's dream, complete with a breakfast bar, a large island, stainless steel appliances, a gas range, a pantry, and ample cabinet space, complemented by a stylish subway tile backsplash. An additional living area upstairs provides extra space for relaxation or entertainment. The first-floor primary suite features an ensuite bathroom with double sinks, a separate shower, a soaking tub, and a walk-in closet. Step outside to enjoy the covered patio, a sparkling pool, and a fully fenced backyard, perfect for outdoor living and entertaining.
Contact an agent
Home facts
- Year built:2018
- Listing Id #:20846439
- Added:176 day(s) ago
- Updated:August 12, 2025 at 05:39 PM
Rooms and interior
- Bedrooms:5
- Total bathrooms:4
- Full bathrooms:3
- Half bathrooms:1
- Living area:3,007 sq. ft.
Heating and cooling
- Cooling:Central Air, Electric
- Heating:Central, Natural Gas
Structure and exterior
- Roof:Composition
- Year built:2018
- Building area:3,007 sq. ft.
- Lot area:0.14 Acres
Schools
- High school:Emerson
- Middle school:Scoggins
- Elementary school:Ogle
Finances and disclosures
- Price:$620,000
- Price per sq. ft.:$206.19
- Tax amount:$9,830
New listings near 4909 Spanish Oaks Drive
- New
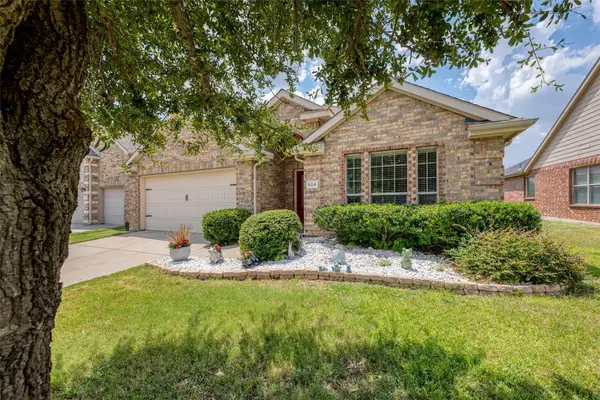 $475,000Active3 beds 2 baths1,873 sq. ft.
$475,000Active3 beds 2 baths1,873 sq. ft.824 Golden Bear Lane, McKinney, TX 75072
MLS# 21031408Listed by: MONUMENT REALTY - New
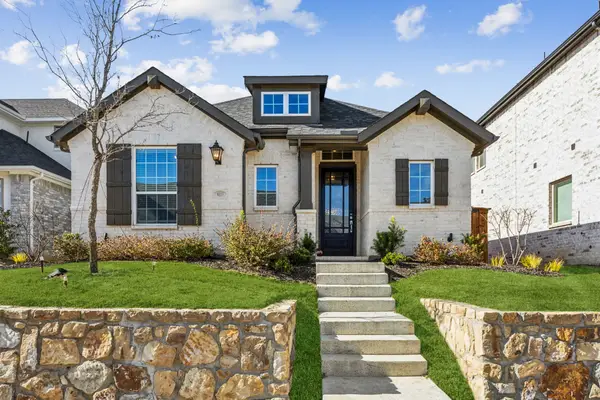 $464,999Active3 beds 2 baths1,830 sq. ft.
$464,999Active3 beds 2 baths1,830 sq. ft.8113 Meadow Valley Drive, McKinney, TX 75071
MLS# 21031543Listed by: EXIT REALTY ELITE - New
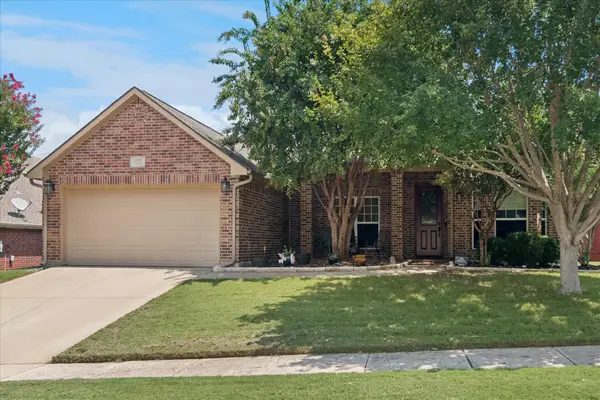 $455,000Active3 beds 2 baths2,219 sq. ft.
$455,000Active3 beds 2 baths2,219 sq. ft.708 Cresthaven Drive, McKinney, TX 75071
MLS# 21032045Listed by: EXP REALTY LLC - New
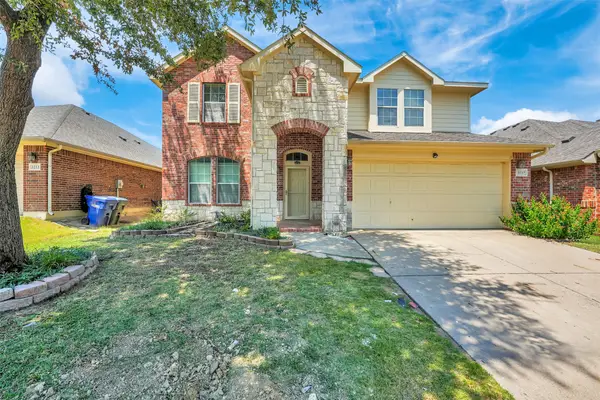 $420,000Active4 beds 4 baths3,004 sq. ft.
$420,000Active4 beds 4 baths3,004 sq. ft.3217 Timber Ridge Trail, McKinney, TX 75071
MLS# 21024042Listed by: EXP REALTY LLC - New
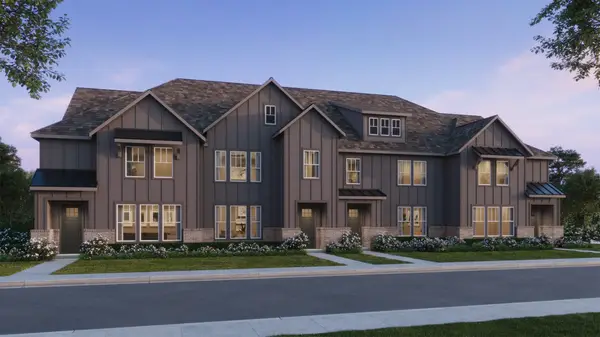 $442,260Active3 beds 3 baths2,340 sq. ft.
$442,260Active3 beds 3 baths2,340 sq. ft.4816 Lunker Street, McKinney, TX 75071
MLS# 21032208Listed by: COLLEEN FROST REAL ESTATE SERV - New
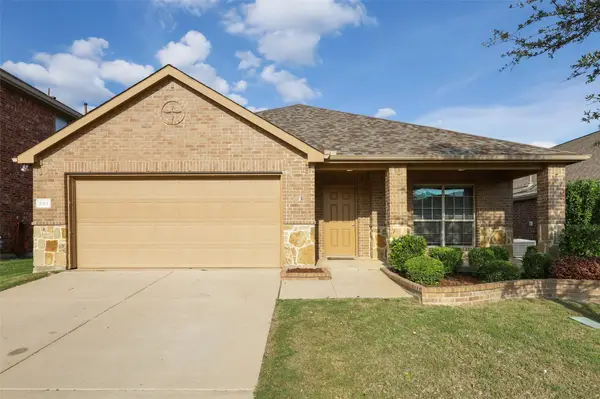 $498,500Active4 beds 2 baths2,014 sq. ft.
$498,500Active4 beds 2 baths2,014 sq. ft.801 Golden Bear Lane, McKinney, TX 75072
MLS# 21027271Listed by: TEXAS PROPERTIES - New
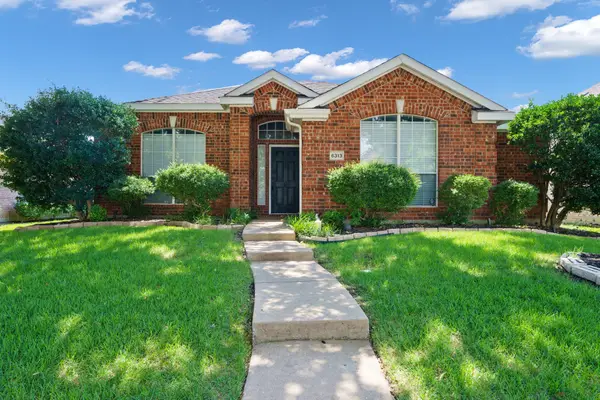 $420,000Active3 beds 2 baths1,853 sq. ft.
$420,000Active3 beds 2 baths1,853 sq. ft.6313 Sidney Lane, McKinney, TX 75070
MLS# 21030079Listed by: KELLER WILLIAMS REALTY DPR - New
 $699,000Active4 beds 3 baths3,090 sq. ft.
$699,000Active4 beds 3 baths3,090 sq. ft.2727 Creek Crossing Drive, McKinney, TX 75072
MLS# 21030908Listed by: ONDEMAND REALTY - New
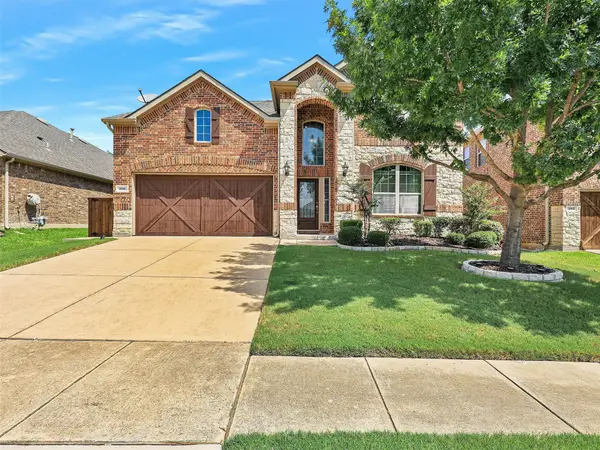 $630,000Active4 beds 4 baths2,987 sq. ft.
$630,000Active4 beds 4 baths2,987 sq. ft.3916 Lands End Drive, McKinney, TX 75071
MLS# 21031886Listed by: KELLER WILLIAMS FRISCO STARS - Open Fri, 4 to 6pmNew
 $700,000Active5 beds 4 baths3,582 sq. ft.
$700,000Active5 beds 4 baths3,582 sq. ft.1917 Canyon Wren Drive, McKinney, TX 75071
MLS# 21021941Listed by: KELLER WILLIAMS NO. COLLIN CTY
