4912 Berkley Drive, McKinney, TX 75070
Local realty services provided by:Better Homes and Gardens Real Estate Rhodes Realty
Listed by: daniel harker, stephen collins469-717-6391
Office: keller williams realty dpr
MLS#:20992854
Source:GDAR
Price summary
- Price:$600,000
- Price per sq. ft.:$204.99
- Monthly HOA dues:$61.67
About this home
Charming, Upgraded, and Ideally Located in Village Park!
Great curb appeal welcomes you home with a classic brick and stone elevation, mature landscaping, and a covered front porch that invites guests to relax and stay awhile. Nestled on a quiet, interior lot in McKinney’s sought-after Village Park, this beautifully maintained 4-bedroom, 3.5-bath pool home offers elegant living spaces, thoughtful upgrades, and unbeatable convenience.
Inside, charm abounds—from rich hardwood floors to designer lighting and soaring ceilings that fill the home with natural light. Just off the entry, a private study with French doors and a formal dining room set the tone for comfortable yet elevated living. The spacious living room with fireplace flows seamlessly into the open-concept kitchen and breakfast area, ideal for everyday life and entertaining alike.
The well-appointed kitchen features custom cabinetry, granite countertops, stainless steel appliances, gas cooktop, island, and plenty of storage and prep space—truly the heart of the home.
The first-floor primary suite offers a private retreat with serene views of the backyard, a luxurious ensuite bath, and ample closet space. Upstairs, you’ll find a large second living area, three generously sized bedrooms, and two full baths—giving everyone space to spread out.
Step outside to your private backyard oasis, complete with a sparkling pool and spa, extended patio, lush landscaping, and plenty of room to entertain or unwind.
Located in an established neighborhood with mature trees, this home is just a short walk to Lindsey Elementary and minutes from 121, 75, and DNT—making commutes, errands, and dining out effortless.
This is more than just a house—it’s a lifestyle in one of McKinney’s most desirable communities!
Contact an agent
Home facts
- Year built:2007
- Listing ID #:20992854
- Added:178 day(s) ago
- Updated:January 11, 2026 at 12:35 PM
Rooms and interior
- Bedrooms:4
- Total bathrooms:4
- Full bathrooms:3
- Half bathrooms:1
- Living area:2,927 sq. ft.
Heating and cooling
- Cooling:Ceiling Fans, Central Air, Electric
- Heating:Central, Natural Gas
Structure and exterior
- Roof:Composition
- Year built:2007
- Building area:2,927 sq. ft.
- Lot area:0.14 Acres
Schools
- High school:Allen
- Middle school:Curtis
- Elementary school:Lois Lindsey
Finances and disclosures
- Price:$600,000
- Price per sq. ft.:$204.99
- Tax amount:$10,134
New listings near 4912 Berkley Drive
- Open Sun, 11am to 1pmNew
 $475,000Active4 beds 3 baths3,040 sq. ft.
$475,000Active4 beds 3 baths3,040 sq. ft.5808 Mariposa Drive, McKinney, TX 75070
MLS# 21150703Listed by: PROLEAD REALTY GROUP - New
 $565,000Active4 beds 3 baths2,331 sq. ft.
$565,000Active4 beds 3 baths2,331 sq. ft.609 Mayberry Drive, McKinney, TX 75071
MLS# 21149987Listed by: EXP REALTY - New
 $324,900Active3 beds 2 baths1,595 sq. ft.
$324,900Active3 beds 2 baths1,595 sq. ft.2812 Terrace Drive, McKinney, TX 75071
MLS# 21149920Listed by: CITIWIDE ALLIANCE REALTY - Open Sun, 1 to 5pmNew
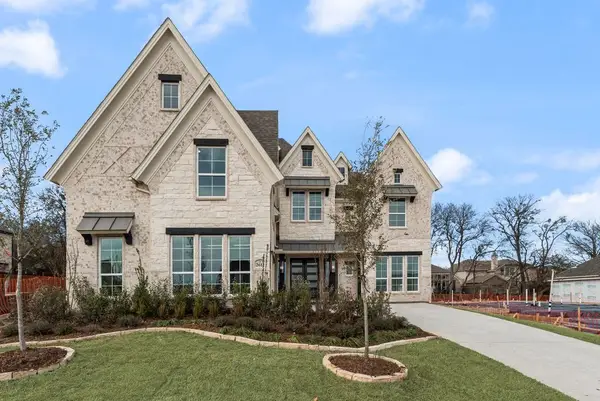 $1,217,757Active5 beds 6 baths4,569 sq. ft.
$1,217,757Active5 beds 6 baths4,569 sq. ft.2612 Lucent Drive, McKinney, TX 75072
MLS# 21150467Listed by: ROYAL REALTY, INC. - New
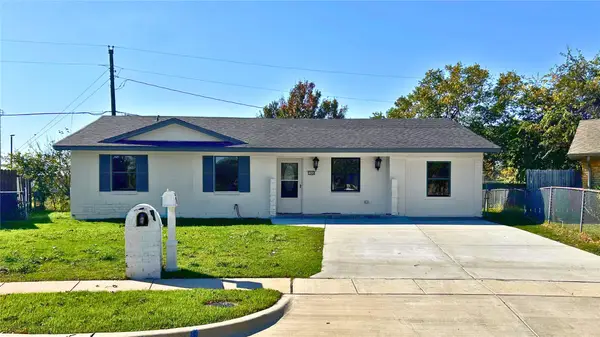 $389,000Active4 beds 2 baths1,400 sq. ft.
$389,000Active4 beds 2 baths1,400 sq. ft.1024 Murray Court, McKinney, TX 75069
MLS# 21139191Listed by: TEXAS SIGNATURE REALTY - New
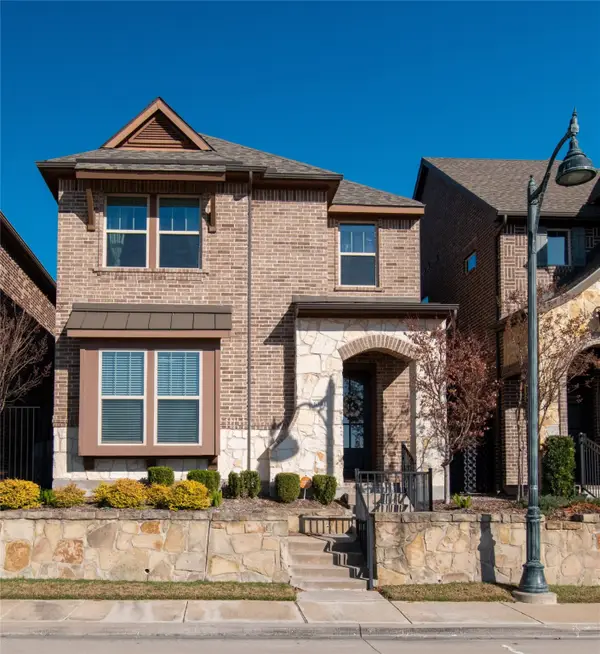 $630,000Active4 beds 3 baths2,641 sq. ft.
$630,000Active4 beds 3 baths2,641 sq. ft.6301 Millie Way, McKinney, TX 75070
MLS# 21145307Listed by: EXP REALTY - Open Sun, 11am to 2pmNew
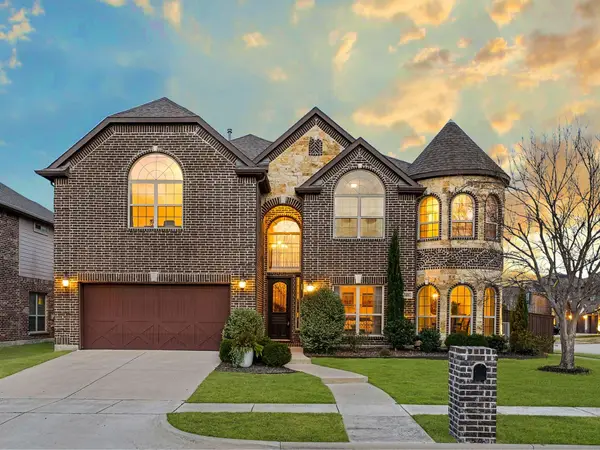 $785,000Active5 beds 4 baths4,298 sq. ft.
$785,000Active5 beds 4 baths4,298 sq. ft.1400 Taylor Lane, McKinney, TX 75071
MLS# 21148582Listed by: EXP REALTY LLC - New
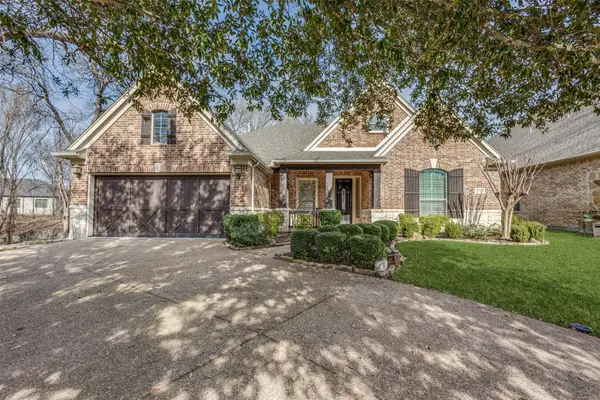 $825,000Active4 beds 4 baths3,952 sq. ft.
$825,000Active4 beds 4 baths3,952 sq. ft.8308 Turtleback Court, McKinney, TX 75070
MLS# 21147483Listed by: ASHTON WALL REAL ESTATE - New
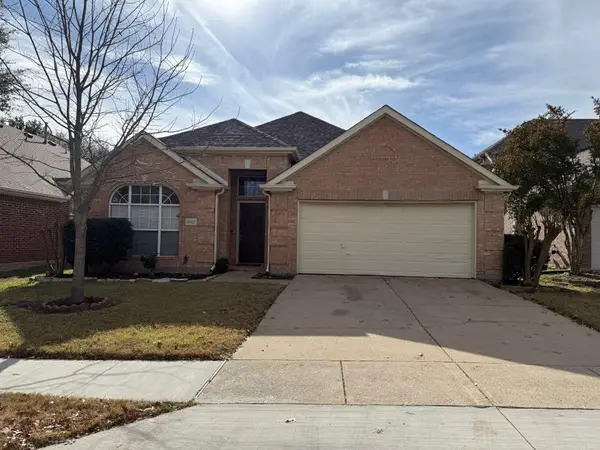 $385,000Active3 beds 2 baths1,890 sq. ft.
$385,000Active3 beds 2 baths1,890 sq. ft.5917 Sandalwood Drive, McKinney, TX 75072
MLS# 21150260Listed by: NOVUS REAL ESTATE - New
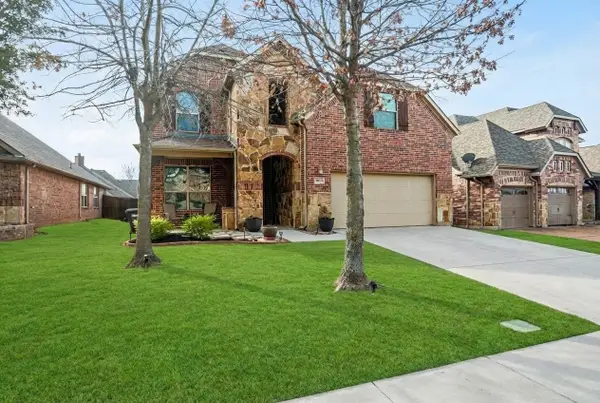 $535,000Active4 beds 3 baths2,888 sq. ft.
$535,000Active4 beds 3 baths2,888 sq. ft.3813 Jeanette Lane, McKinney, TX 75071
MLS# 21149325Listed by: KELLER WILLIAMS NO. COLLIN CTY
