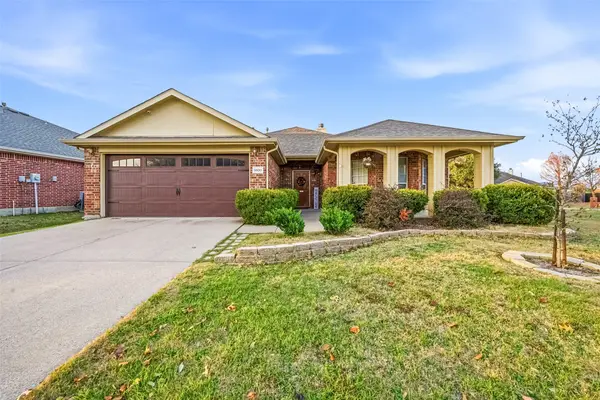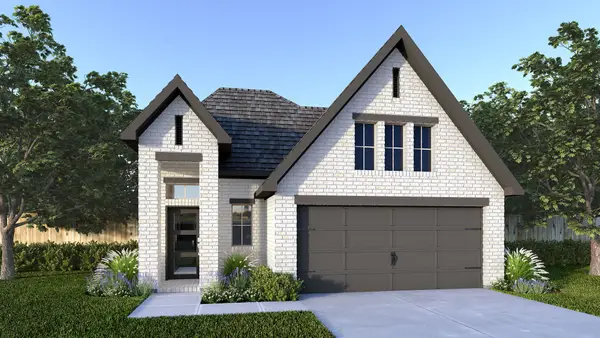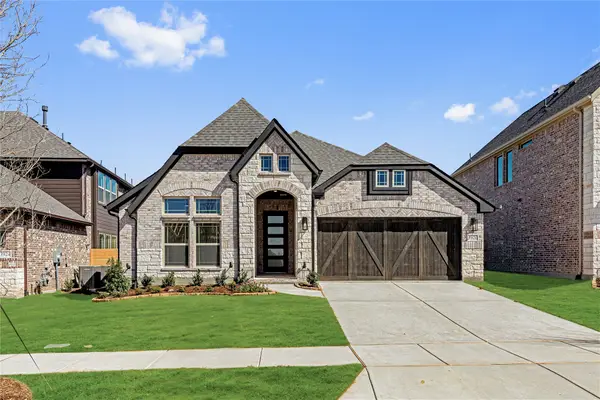500 Cherry Spring Drive, McKinney, TX 75072
Local realty services provided by:Better Homes and Gardens Real Estate Winans
Listed by: dalia zouen214-404-7728
Office: keller williams central
MLS#:20978537
Source:GDAR
Price summary
- Price:$600,000
- Price per sq. ft.:$195.12
- Monthly HOA dues:$88.33
About this home
Welcome to this beautiful and generously sized two-story home nestled in the highly sought-after Reserve at Westridge neighborhood! This inviting 4-bedroom, 3.5-bath residence is move-in ready and thoughtfully designed with an open-concept floor plan that's perfect for everyday living, festive gatherings, and making lasting memories. Step inside to a bright and airy interior featuring gorgeous, recently added wood flooring in the first-floor living and formal dining areas. The spacious living room with a cozy fireplace creates the perfect setting for relaxing nights in or hosting family and friends. The heart of the home — the kitchen — offers plenty of cabinetry and storage space, ideal for keeping everything organized and within reach. You'll also appreciate the oversized laundry room, complete with additional built-in storage, making household chores a breeze. Upstairs, a large game room provides the perfect spot for movie nights, playtime, or a home office. With tons of space throughout, there’s room for everyone to spread out and enjoy. Sitting on a premium corner lot, this home features a spacious backyard with plenty of room for outdoor entertaining, play, or simply soaking in the Texas sunshine. Located just a short walk from top-rated Prosper ISD schools, this home offers the ultimate in convenience for families. The Reserve at Westridge community is packed with incredible amenities, including a neighborhood water park, family pools, splash pad, playgrounds, scenic walking trails, grilling stations, and a welcoming clubhouse. This home truly combines comfort, charm, and convenience — offering the very best of the area. Don’t miss the opportunity to make it yours!
Contact an agent
Home facts
- Year built:2014
- Listing ID #:20978537
- Added:181 day(s) ago
- Updated:December 25, 2025 at 12:50 PM
Rooms and interior
- Bedrooms:4
- Total bathrooms:4
- Full bathrooms:3
- Half bathrooms:1
- Living area:3,075 sq. ft.
Heating and cooling
- Cooling:Ceiling Fans, Central Air, Electric, Window Units
- Heating:Central, Electric, Fireplaces
Structure and exterior
- Year built:2014
- Building area:3,075 sq. ft.
- Lot area:0.17 Acres
Schools
- High school:Rock Hill
- Middle school:Bill Hays
- Elementary school:Jack and June Furr
Finances and disclosures
- Price:$600,000
- Price per sq. ft.:$195.12
- Tax amount:$9,798
New listings near 500 Cherry Spring Drive
- New
 $395,000Active3 beds 2 baths1,848 sq. ft.
$395,000Active3 beds 2 baths1,848 sq. ft.9517 George Washington Drive, McKinney, TX 75072
MLS# 21138222Listed by: BEAM REAL ESTATE, LLC - New
 $339,900Active5 beds 3 baths2,621 sq. ft.
$339,900Active5 beds 3 baths2,621 sq. ft.2808 High Pointe, McKinney, TX 75071
MLS# 21138188Listed by: THE ASSOCIATES REALTY GROUP - New
 $375,000Active3 beds 2 baths1,815 sq. ft.
$375,000Active3 beds 2 baths1,815 sq. ft.9800 Coolidge Drive, McKinney, TX 75072
MLS# 21137698Listed by: SOUTHERN HILLS REALTY - New
 $5,000,000Active5 beds 7 baths5,347 sq. ft.
$5,000,000Active5 beds 7 baths5,347 sq. ft.4590 County Road 340, McKinney, TX 75071
MLS# 21135883Listed by: BRIGGS FREEMAN SOTHEBY'S INT'L - New
 $377,830Active3 beds 3 baths2,189 sq. ft.
$377,830Active3 beds 3 baths2,189 sq. ft.4782 Lunker Street, McKinney, TX 75071
MLS# 21137798Listed by: COLLEEN FROST REAL ESTATE SERV - New
 $387,710Active2 beds 3 baths1,925 sq. ft.
$387,710Active2 beds 3 baths1,925 sq. ft.3859 Hessie Court, McKinney, TX 75071
MLS# 21137811Listed by: COLLEEN FROST REAL ESTATE SERV - New
 $449,900Active4 beds 3 baths1,878 sq. ft.
$449,900Active4 beds 3 baths1,878 sq. ft.9031 Gray Fox Trail, Manvel, TX 77583
MLS# 5121653Listed by: PERRY HOMES REALTY, LLC - New
 $390,908Active4 beds 3 baths2,059 sq. ft.
$390,908Active4 beds 3 baths2,059 sq. ft.905 Buffalo Drive, McKinney, TX 75069
MLS# 21135747Listed by: MERITAGE HOMES REALTY - New
 $500,000Active4 beds 4 baths2,710 sq. ft.
$500,000Active4 beds 4 baths2,710 sq. ft.412 Cypress Hill Drive, McKinney, TX 75071
MLS# 21137465Listed by: COMPETITIVE EDGE REALTY LLC - New
 $533,000Active4 beds 3 baths2,098 sq. ft.
$533,000Active4 beds 3 baths2,098 sq. ft.3920 Clingsman Way, McKinney, TX 75071
MLS# 21137396Listed by: VISIONS REALTY & INVESTMENTS
