508 Excalibur Drive, McKinney, TX 75071
Local realty services provided by:Better Homes and Gardens Real Estate The Bell Group
Listed by:susan ferguson972-335-6564
Office:ebby halliday, realtors
MLS#:21073901
Source:GDAR
Price summary
- Price:$575,000
- Price per sq. ft.:$227.27
- Monthly HOA dues:$65.67
About this home
Nestled among the winding creeks of McKinney, the charming Cambridge community offers a serene escape surrounded by lush woodlands and vibrant greenery. Here, residents revel in peaceful surroundings while staying effortlessly connected to nearby lakes and scenic trails. Step into this inviting home and discover a beautifully landscaped, ultra-private yard, complete with a shaded pergola, extended flagstone patio, and fresh rock accents for effortless outdoor living. The exterior boasts practical perks like a 2018 roof with radiant barrier, a 50-gallon gas water heater, and a 3-car tandem garage-ideal for vehicles, boats, or extra storage including a dedicated mudroom. An open floor plan flows seamlessly from a grand family room-anchored by a cozy gas-wood fireplace and a wall of windows flooding the space with natural light. Recently refreshed kitchen in crisp white with dentil crown molding, granite countertops, stainless steel appliances (including a 2025 dishwasher), and soft-close cabinets. Gleaming 2024 hardwood floors throughout, with elegant Travertine in wet zones for timeless durability. Crown molding adds refined touches throughout, while a versatile front study doubles as a second living space or fourth bedroom. The expansive master suite retreats to the backyard and features an updated ensuite: dual vanities with granite counters, a deep soaking tub, frameless glass shower, and an oversized walk-in closet. Stay secure with a wired DVR outdoor camera system, SimpliSafe home automation, and a Rachio smart irrigation. A short drive whisks you to Historic Downtown McKinney, alive with vibrant events, farm-to-table dining, boutique shopping, and live entertainment. Families will appreciate walking distance to the highly rated McKinney ISD Schools. In Cambridge, quality education meets natural serenity-creating an ideal haven for those seeking the best of suburban charm and urban energy. Schedule your tour today and make it your home.
Contact an agent
Home facts
- Year built:2011
- Listing ID #:21073901
- Added:1 day(s) ago
- Updated:October 06, 2025 at 05:09 PM
Rooms and interior
- Bedrooms:3
- Total bathrooms:3
- Full bathrooms:2
- Half bathrooms:1
- Living area:2,530 sq. ft.
Heating and cooling
- Cooling:Ceiling Fans, Central Air
- Heating:Central
Structure and exterior
- Roof:Composition
- Year built:2011
- Building area:2,530 sq. ft.
Schools
- High school:Mckinney Boyd
- Middle school:Dr Jack Cockrill
- Elementary school:Minshew
Finances and disclosures
- Price:$575,000
- Price per sq. ft.:$227.27
New listings near 508 Excalibur Drive
- Open Fri, 5:30 to 7:30pmNew
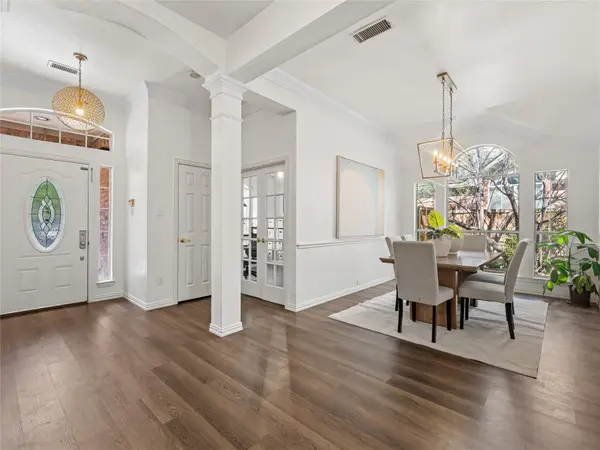 $555,000Active4 beds 2 baths2,350 sq. ft.
$555,000Active4 beds 2 baths2,350 sq. ft.2823 Abbey Road, McKinney, TX 75072
MLS# 21078547Listed by: KELLER WILLIAMS REALTY DPR - New
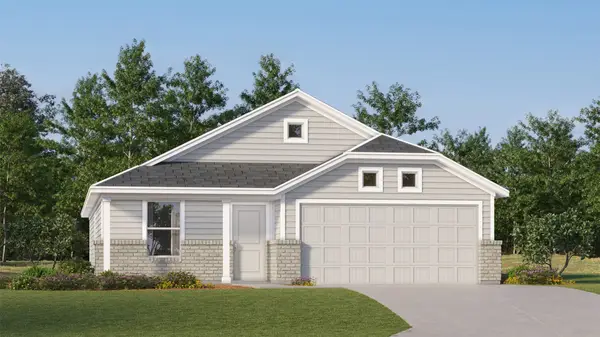 $327,999Active3 beds 2 baths1,474 sq. ft.
$327,999Active3 beds 2 baths1,474 sq. ft.1704 Sims Street, McKinney, TX 75071
MLS# 21079241Listed by: TURNER MANGUM,LLC - New
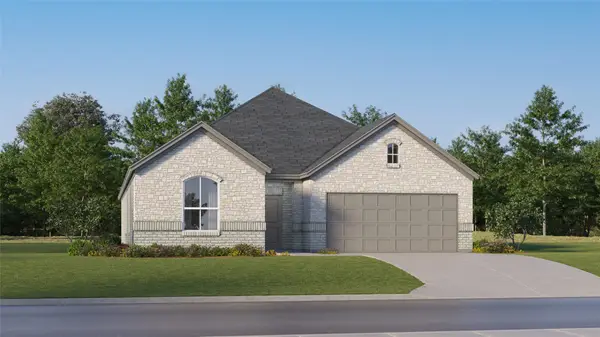 $432,999Active4 beds 3 baths2,210 sq. ft.
$432,999Active4 beds 3 baths2,210 sq. ft.8508 Katydid Drive, McKinney, TX 75071
MLS# 21079251Listed by: TURNER MANGUM,LLC - Open Sat, 1 to 3pmNew
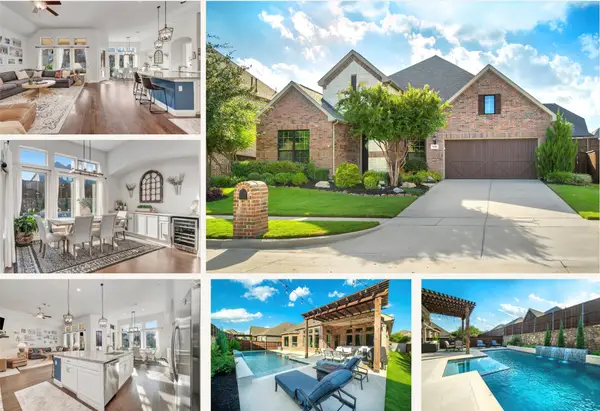 $645,000Active3 beds 2 baths2,424 sq. ft.
$645,000Active3 beds 2 baths2,424 sq. ft.7605 Blanco Trail, McKinney, TX 75071
MLS# 21076878Listed by: EBBY HALLIDAY REALTORS - New
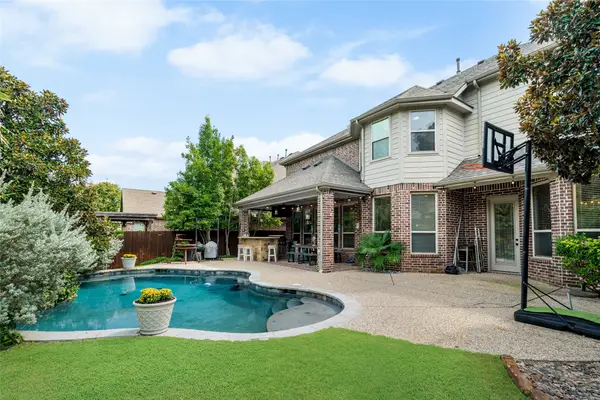 $850,000Active5 beds 4 baths3,613 sq. ft.
$850,000Active5 beds 4 baths3,613 sq. ft.5204 Dunster Drive, McKinney, TX 75070
MLS# 21072787Listed by: GREAT WESTERN REALTY - New
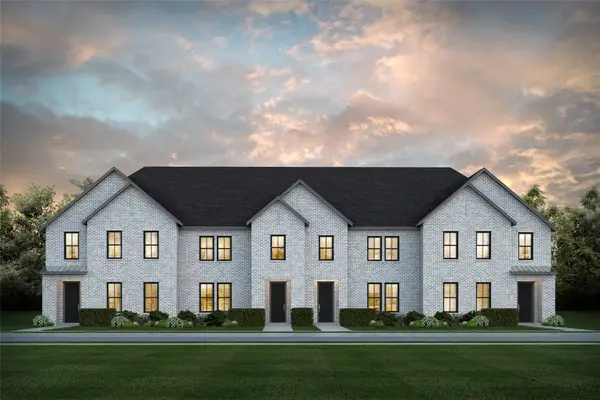 $372,390Active2 beds 3 baths1,925 sq. ft.
$372,390Active2 beds 3 baths1,925 sq. ft.2820 Jacaranda Drive, McKinney, TX 75071
MLS# 21078835Listed by: COLLEEN FROST REAL ESTATE SERV - New
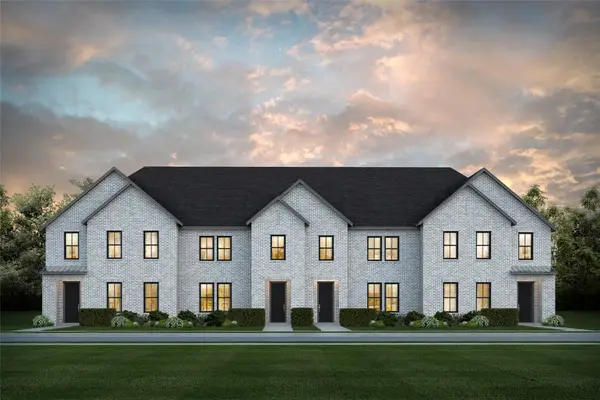 $401,480Active3 beds 3 baths2,189 sq. ft.
$401,480Active3 beds 3 baths2,189 sq. ft.2824 Jacaranda Drive, McKinney, TX 75071
MLS# 21078841Listed by: COLLEEN FROST REAL ESTATE SERV - New
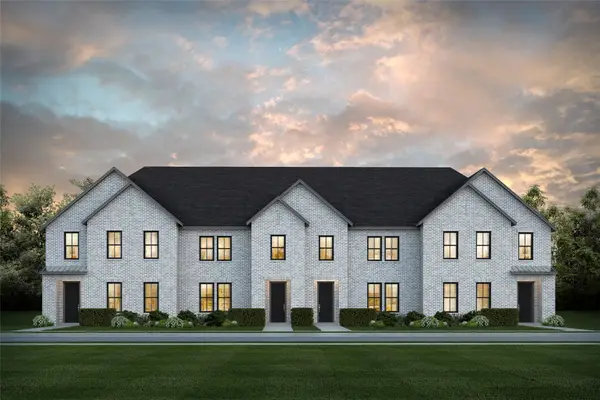 $432,240Active3 beds 3 baths2,367 sq. ft.
$432,240Active3 beds 3 baths2,367 sq. ft.2816 Jacaranda Drive, McKinney, TX 75071
MLS# 21078844Listed by: COLLEEN FROST REAL ESTATE SERV - New
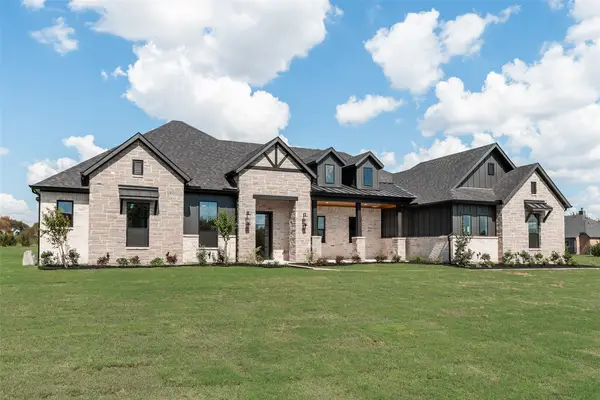 $1,295,000Active4 beds 5 baths3,886 sq. ft.
$1,295,000Active4 beds 5 baths3,886 sq. ft.4289 Waterstone Estates Drive, McKinney, TX 75071
MLS# 21078528Listed by: J. WILLIAMS REAL ESTATE SRVCS
