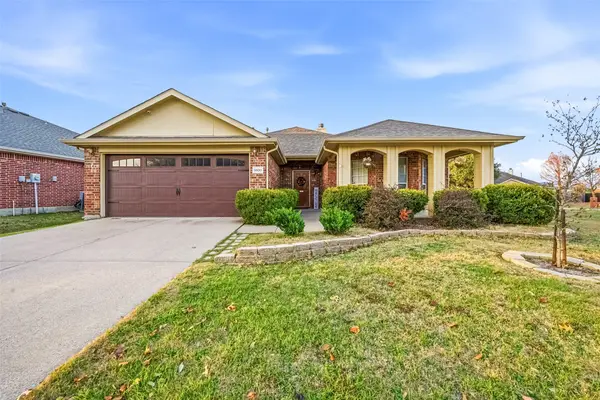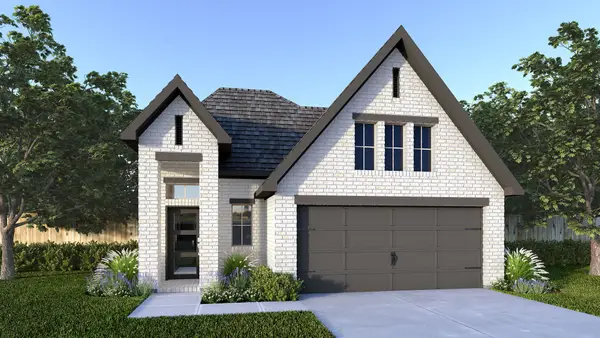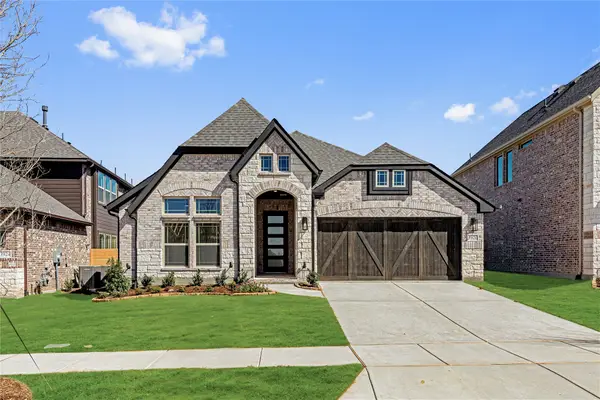5101 Fringetree Drive, McKinney, TX 75071
Local realty services provided by:Better Homes and Gardens Real Estate Edwards & Associates
Listed by: rod campbell541-913-0367
Office: great western realty
MLS#:21092855
Source:GDAR
Price summary
- Price:$534,900
- Price per sq. ft.:$238.05
- Monthly HOA dues:$36.67
About this home
***Back on the Market No fault of sellers buyers got cold feet***
North-facing McKinney gem in award-winning Prosper ISD!
This stunning corner-lot home offers exceptional upgrades, energy efficiency, and resort-style living. Step into the open-concept floor plan featuring an upgraded kitchen with newer stainless appliances, including a Bosch dishwasher, reverse osmosis system, and a whole-home water filtration and softening system. The spacious primary suite is thoughtfully separated from two large secondary bedrooms for privacy, while upstairs you will find a versatile bonus room with a convenient half bath, perfect for a media room, office, or play space.
Step outside to your private backyard oasis complete with a sparkling saltwater pool, covered patio, and lush landscaping, ideal for entertaining or relaxing. Additional highlights include a three-car epoxy-floor garage, fully paid solar panels, a four-year-old roof, and a one-year-old AC system for peace of mind.
Located in the sought-after Prosper ISD and minutes from top-rated schools, shopping, dining, and major highways, this home combines comfort, convenience, and value. Do not miss your chance to make this McKinney beauty yours—schedule a showing today!
Contact an agent
Home facts
- Year built:2012
- Listing ID #:21092855
- Added:62 day(s) ago
- Updated:December 25, 2025 at 12:50 PM
Rooms and interior
- Bedrooms:3
- Total bathrooms:3
- Full bathrooms:2
- Half bathrooms:1
- Living area:2,247 sq. ft.
Heating and cooling
- Cooling:Central Air
- Heating:Active Solar, Central, Natural Gas
Structure and exterior
- Roof:Composition
- Year built:2012
- Building area:2,247 sq. ft.
- Lot area:0.23 Acres
Schools
- High school:Rock Hill
- Middle school:Jones
- Elementary school:John A Baker
Finances and disclosures
- Price:$534,900
- Price per sq. ft.:$238.05
- Tax amount:$9,884
New listings near 5101 Fringetree Drive
- New
 $395,000Active3 beds 2 baths1,848 sq. ft.
$395,000Active3 beds 2 baths1,848 sq. ft.9517 George Washington Drive, McKinney, TX 75072
MLS# 21138222Listed by: BEAM REAL ESTATE, LLC - New
 $339,900Active5 beds 3 baths2,621 sq. ft.
$339,900Active5 beds 3 baths2,621 sq. ft.2808 High Pointe, McKinney, TX 75071
MLS# 21138188Listed by: THE ASSOCIATES REALTY GROUP - New
 $375,000Active3 beds 2 baths1,815 sq. ft.
$375,000Active3 beds 2 baths1,815 sq. ft.9800 Coolidge Drive, McKinney, TX 75072
MLS# 21137698Listed by: SOUTHERN HILLS REALTY - New
 $5,000,000Active5 beds 7 baths5,347 sq. ft.
$5,000,000Active5 beds 7 baths5,347 sq. ft.4590 County Road 340, McKinney, TX 75071
MLS# 21135883Listed by: BRIGGS FREEMAN SOTHEBY'S INT'L - New
 $377,830Active3 beds 3 baths2,189 sq. ft.
$377,830Active3 beds 3 baths2,189 sq. ft.4782 Lunker Street, McKinney, TX 75071
MLS# 21137798Listed by: COLLEEN FROST REAL ESTATE SERV - New
 $387,710Active2 beds 3 baths1,925 sq. ft.
$387,710Active2 beds 3 baths1,925 sq. ft.3859 Hessie Court, McKinney, TX 75071
MLS# 21137811Listed by: COLLEEN FROST REAL ESTATE SERV - New
 $449,900Active4 beds 3 baths1,878 sq. ft.
$449,900Active4 beds 3 baths1,878 sq. ft.9031 Gray Fox Trail, Manvel, TX 77583
MLS# 5121653Listed by: PERRY HOMES REALTY, LLC - New
 $390,908Active4 beds 3 baths2,059 sq. ft.
$390,908Active4 beds 3 baths2,059 sq. ft.905 Buffalo Drive, McKinney, TX 75069
MLS# 21135747Listed by: MERITAGE HOMES REALTY - New
 $500,000Active4 beds 4 baths2,710 sq. ft.
$500,000Active4 beds 4 baths2,710 sq. ft.412 Cypress Hill Drive, McKinney, TX 75071
MLS# 21137465Listed by: COMPETITIVE EDGE REALTY LLC - New
 $533,000Active4 beds 3 baths2,098 sq. ft.
$533,000Active4 beds 3 baths2,098 sq. ft.3920 Clingsman Way, McKinney, TX 75071
MLS# 21137396Listed by: VISIONS REALTY & INVESTMENTS
