5116 Grove Cove Drive, McKinney, TX 75071
Local realty services provided by:Better Homes and Gardens Real Estate Senter, REALTORS(R)
Listed by:andika duncan214-495-1951
Office:showstopper realty
MLS#:20993769
Source:GDAR
Price summary
- Price:$589,000
- Price per sq. ft.:$180.84
- Monthly HOA dues:$32.5
About this home
Also for lease MLS# 20850800. Welcome to this stunning Highland home, where entertainment & relaxation are at the forefront. Escape to this oasis with a heated pool and spa and spacious outdoor space for entertaining and relaxation. Inside, you'll find a living room with a cozy fireplace. The home offers a total of 4 bedrooms and 3 full baths, with 2 bedrooms and bathrooms located on the first floor. In addition, there is an office, a game room, formal dining, and a dedicated play area for the kids. The interior of the home is equally impressive, with hardwood flooring in the foyer, dining room, family room, and kitchen. The kitchen is a chef's dream, with a five-burner gas range, stainless steel appliances, and a massive island with granite countertops. Situated in the highly desirable Heatherwood subdivision and served by the prestigious Prosper ISD, this home is located in a convenient location near a park, playground, and elementary school in the neighborhood.
Contact an agent
Home facts
- Year built:2013
- Listing ID #:20993769
- Added:104 day(s) ago
- Updated:October 21, 2025 at 11:51 AM
Rooms and interior
- Bedrooms:4
- Total bathrooms:3
- Full bathrooms:3
- Living area:3,257 sq. ft.
Heating and cooling
- Cooling:Ceiling Fans, Central Air, Electric
- Heating:Central, Electric, Fireplaces
Structure and exterior
- Roof:Composition
- Year built:2013
- Building area:3,257 sq. ft.
- Lot area:0.14 Acres
Schools
- High school:Rock Hill
- Middle school:Lorene Rogers
- Elementary school:John A Baker
Finances and disclosures
- Price:$589,000
- Price per sq. ft.:$180.84
- Tax amount:$11,776
New listings near 5116 Grove Cove Drive
- New
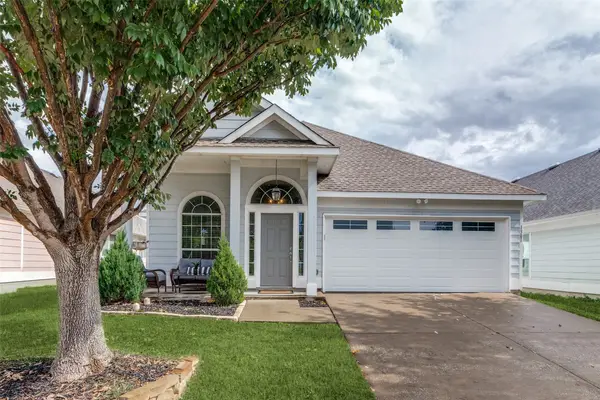 $399,000Active3 beds 2 baths1,924 sq. ft.
$399,000Active3 beds 2 baths1,924 sq. ft.1301 Rain Fern Drive, McKinney, TX 75072
MLS# 21091997Listed by: FUNK REALTY GROUP, LLC - New
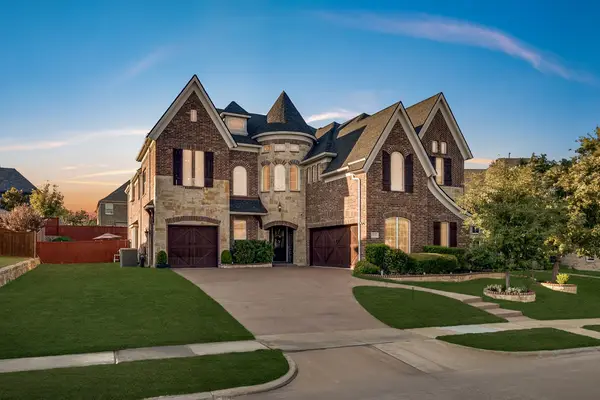 $1,190,000Active4 beds 4 baths4,485 sq. ft.
$1,190,000Active4 beds 4 baths4,485 sq. ft.8636 Vatican Drive, McKinney, TX 75071
MLS# 21086938Listed by: MONUMENT REALTY - New
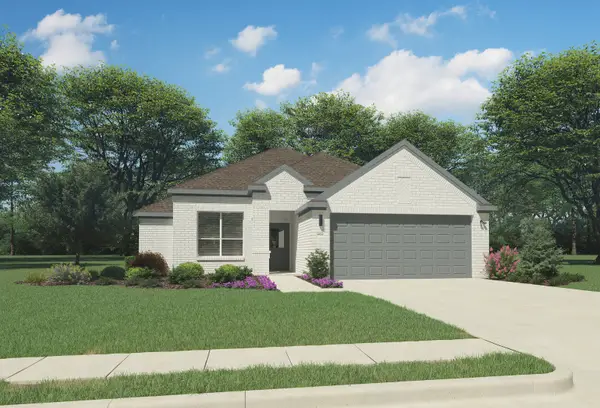 $329,990Active4 beds 2 baths1,800 sq. ft.
$329,990Active4 beds 2 baths1,800 sq. ft.616 Marigold Hill Way, McKinney, TX 75071
MLS# 21091888Listed by: HOMESUSA.COM - New
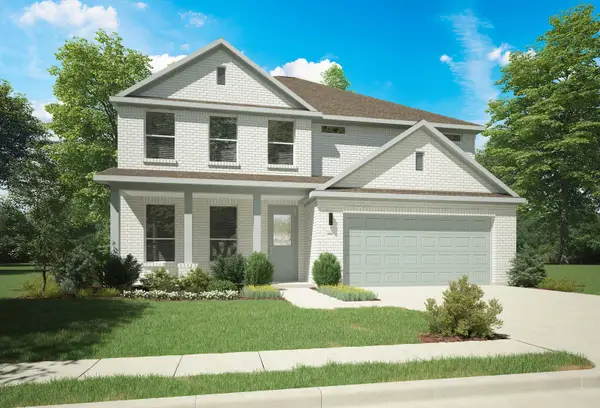 $449,990Active5 beds 4 baths3,614 sq. ft.
$449,990Active5 beds 4 baths3,614 sq. ft.911 Honeydew Lane, McKinney, TX 75071
MLS# 21091897Listed by: HOMESUSA.COM - New
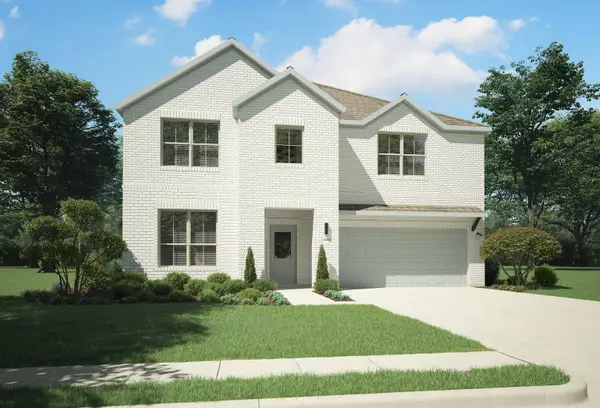 $434,990Active5 beds 3 baths3,122 sq. ft.
$434,990Active5 beds 3 baths3,122 sq. ft.603 Marigold Hill Way, McKinney, TX 75071
MLS# 21091901Listed by: HOMESUSA.COM - New
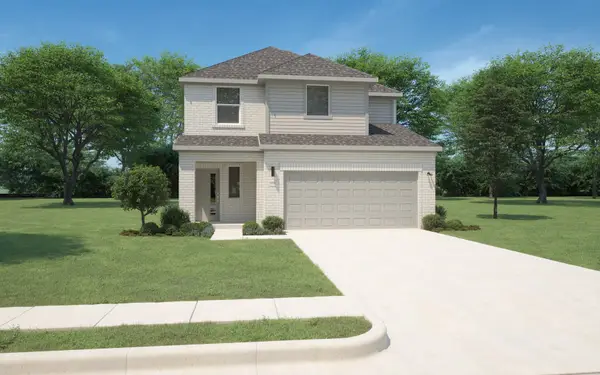 $339,990Active4 beds 3 baths2,068 sq. ft.
$339,990Active4 beds 3 baths2,068 sq. ft.1000 Knox River Drive, McKinney, TX 75071
MLS# 21091905Listed by: HOMESUSA.COM - New
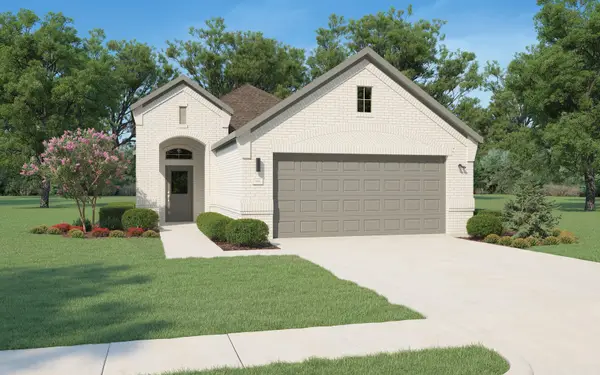 $279,990Active3 beds 2 baths1,335 sq. ft.
$279,990Active3 beds 2 baths1,335 sq. ft.503 Cottner Drive, McKinney, TX 75071
MLS# 21091913Listed by: HOMESUSA.COM - Open Sat, 12 to 2pmNew
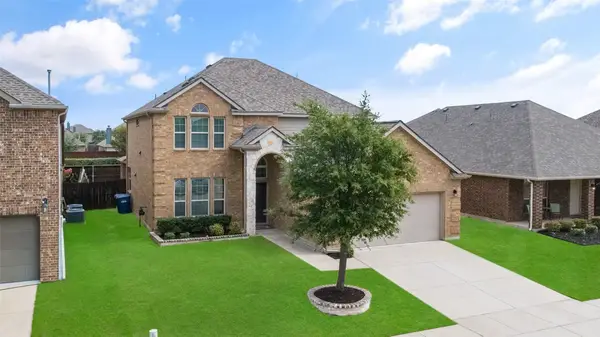 $529,000Active4 beds 3 baths2,466 sq. ft.
$529,000Active4 beds 3 baths2,466 sq. ft.409 Rustic Oak Lane, McKinney, TX 75072
MLS# 21085269Listed by: COLDWELL BANKER APEX, REALTORS - Open Sat, 1 to 5pmNew
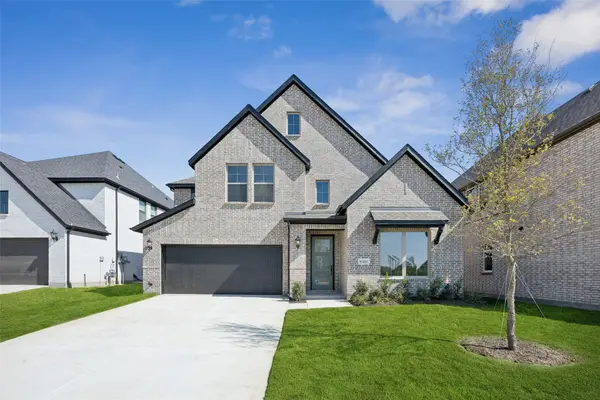 $875,282Active4 beds 4 baths3,161 sq. ft.
$875,282Active4 beds 4 baths3,161 sq. ft.5405 Carmichael Drive, McKinney, TX 75070
MLS# 21091612Listed by: COLLEEN FROST REAL ESTATE SERV - Open Sat, 12 to 5pmNew
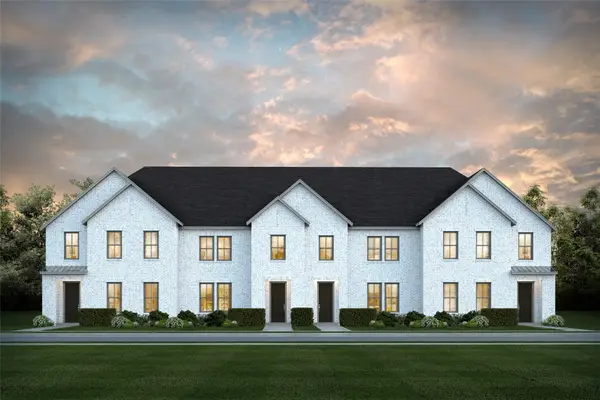 $390,830Active3 beds 3 baths2,189 sq. ft.
$390,830Active3 beds 3 baths2,189 sq. ft.4782 Lunker Street, McKinney, TX 75071
MLS# 21091671Listed by: COLLEEN FROST REAL ESTATE SERV
