5204 Mcpherson Lane, McKinney, TX 75070
Local realty services provided by:Better Homes and Gardens Real Estate Winans
5204 Mcpherson Lane,McKinney, TX 75070
$359,900
- 2 Beds
- 3 Baths
- 1,552 sq. ft.
- Townhouse
- Active
Listed by: aaron jistel512-827-2252
Office: listing spark
MLS#:20786407
Source:GDAR
Price summary
- Price:$359,900
- Price per sq. ft.:$231.89
- Monthly HOA dues:$400
About this home
Welcome to your dream home nestled in the charming Greens at Stacy Crossing neighborhood. This stylish 2 bedroom, 2 and a half bathroom residence harmoniously combines comfort with modern living. As you walk through the front door, you are greeted by an open-concept floor plan that seamlessly connects the living, dining, and kitchen areas, perfect for entertaining friends and family. The kitchen boasts sleek countertops, modern appliances, and plenty of cabinetry, ideal for both culinary enthusiasts and everyday use. Retreat to the serene master suite, complete with an en-suite bathroom offering dual sinks and an elegant walk-in shower. This immaculate home also features a 2-car garage. Enjoy the community's picturesque surroundings, lush green spaces, and convenient access to nearby amenities, making this the perfect place to call home.
Contact an agent
Home facts
- Year built:2018
- Listing ID #:20786407
- Added:353 day(s) ago
- Updated:November 15, 2025 at 12:31 PM
Rooms and interior
- Bedrooms:2
- Total bathrooms:3
- Full bathrooms:2
- Half bathrooms:1
- Living area:1,552 sq. ft.
Heating and cooling
- Cooling:Central Air, Electric
- Heating:Central, Natural Gas
Structure and exterior
- Roof:Composition
- Year built:2018
- Building area:1,552 sq. ft.
- Lot area:0.04 Acres
Schools
- High school:Emerson
- Middle school:Scoggins
- Elementary school:Elliott
Finances and disclosures
- Price:$359,900
- Price per sq. ft.:$231.89
- Tax amount:$6,292
New listings near 5204 Mcpherson Lane
- New
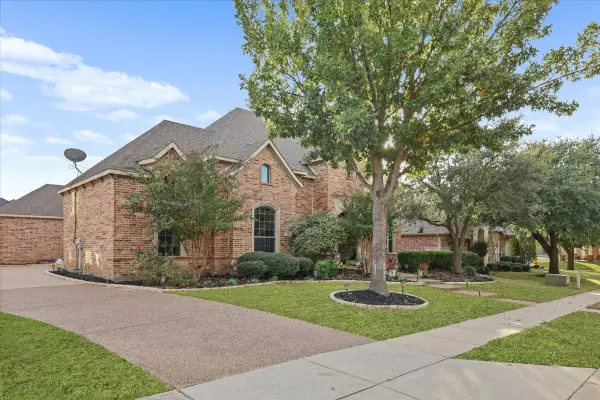 $799,300Active4 beds 5 baths3,812 sq. ft.
$799,300Active4 beds 5 baths3,812 sq. ft.7013 Tilbury Court, McKinney, TX 75071
MLS# 21106646Listed by: SEETO REALTY - New
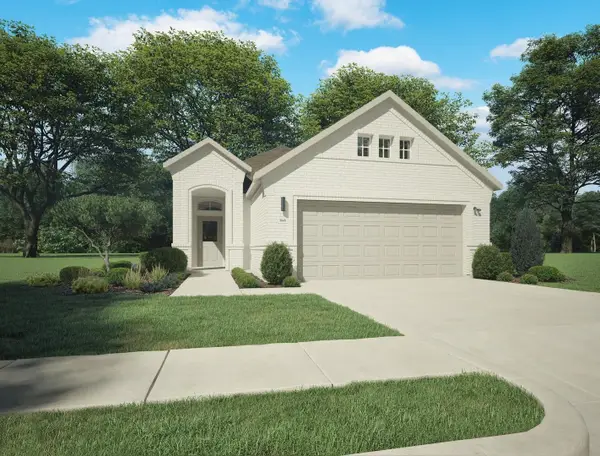 $296,990Active3 beds 2 baths1,530 sq. ft.
$296,990Active3 beds 2 baths1,530 sq. ft.3708 Valwood Drive, McKinney, TX 75071
MLS# 21113431Listed by: HOMESUSA.COM - New
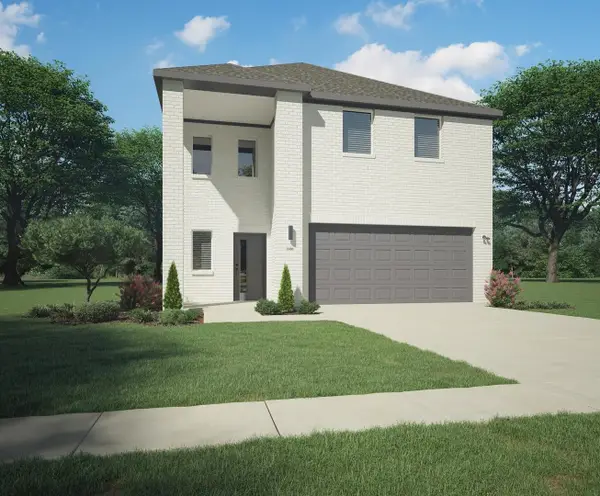 $349,990Active4 beds 3 baths2,308 sq. ft.
$349,990Active4 beds 3 baths2,308 sq. ft.3710 Valwood Drive, McKinney, TX 75071
MLS# 21113436Listed by: HOMESUSA.COM - New
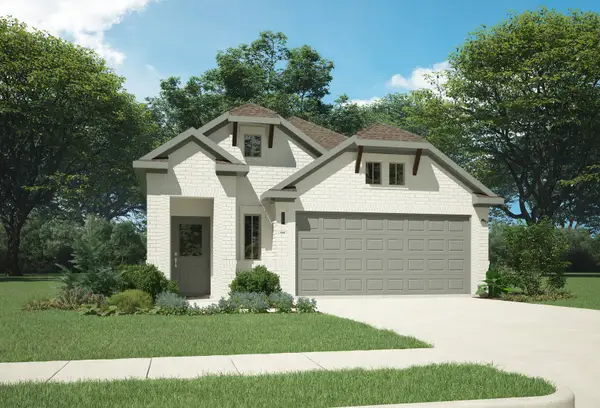 $294,990Active3 beds 2 baths1,657 sq. ft.
$294,990Active3 beds 2 baths1,657 sq. ft.409 Green Gables Drive, McKinney, TX 75071
MLS# 21113441Listed by: HOMESUSA.COM - New
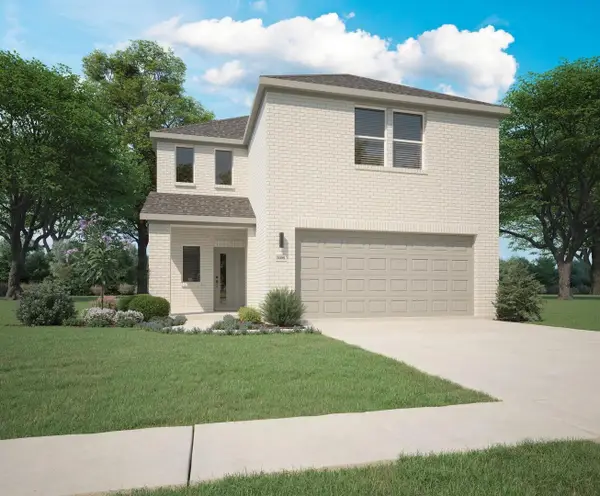 $374,990Active4 beds 4 baths2,537 sq. ft.
$374,990Active4 beds 4 baths2,537 sq. ft.413 Green Gables Drive, McKinney, TX 75071
MLS# 21113447Listed by: HOMESUSA.COM - New
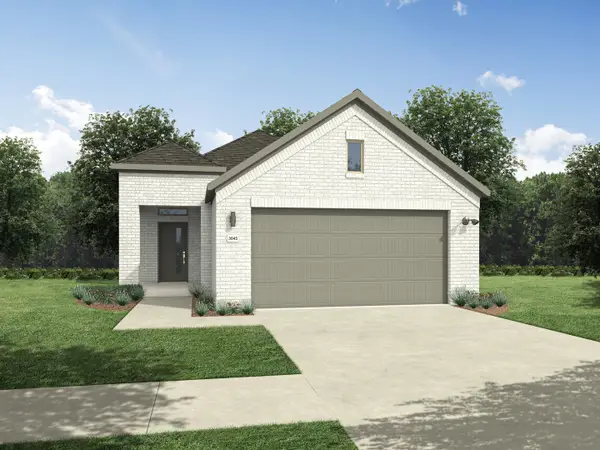 $294,990Active3 beds 2 baths1,532 sq. ft.
$294,990Active3 beds 2 baths1,532 sq. ft.405 Green Gables Drive, McKinney, TX 75071
MLS# 21113449Listed by: HOMESUSA.COM - New
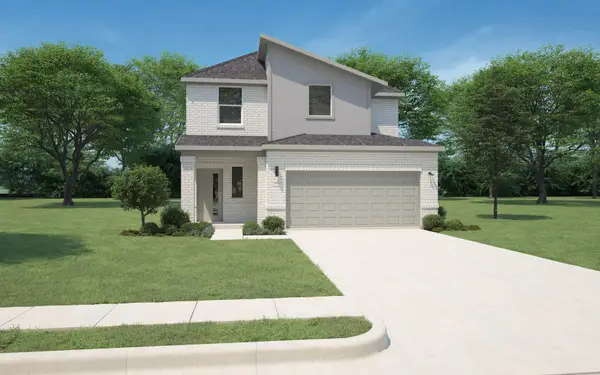 $339,990Active4 beds 3 baths2,071 sq. ft.
$339,990Active4 beds 3 baths2,071 sq. ft.407 Green Gables Drive, McKinney, TX 75071
MLS# 21113450Listed by: HOMESUSA.COM - Open Sun, 2 to 4pmNew
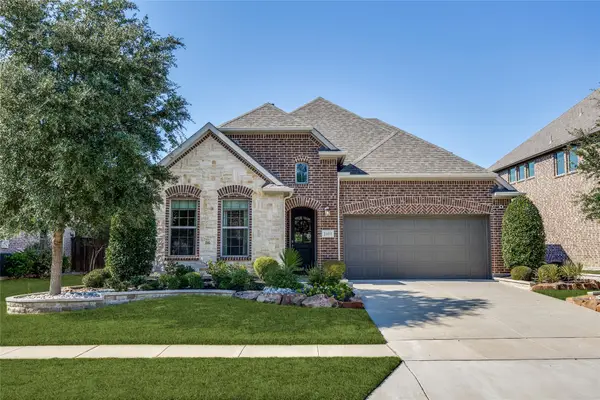 $699,900Active5 beds 4 baths2,952 sq. ft.
$699,900Active5 beds 4 baths2,952 sq. ft.2109 Nassau Drive, McKinney, TX 75071
MLS# 21105686Listed by: JLA REALTY - New
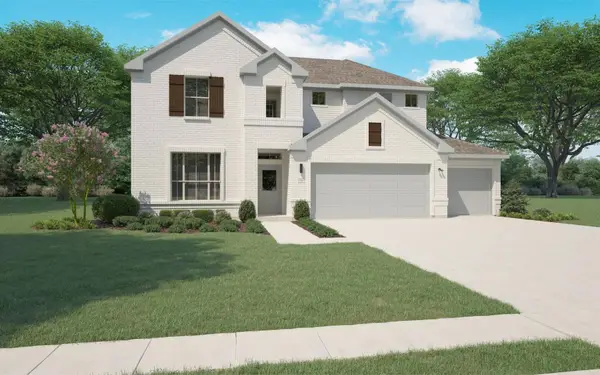 $439,990Active5 beds 4 baths2,978 sq. ft.
$439,990Active5 beds 4 baths2,978 sq. ft.3702 Turpin Drive, McKinney, TX 75071
MLS# 21113309Listed by: HOMESUSA.COM - New
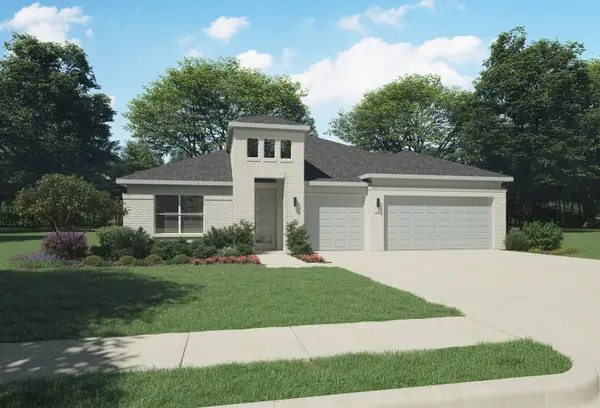 $454,990Active4 beds 3 baths2,653 sq. ft.
$454,990Active4 beds 3 baths2,653 sq. ft.3701 Turpin Drive, McKinney, TX 75071
MLS# 21113311Listed by: HOMESUSA.COM
