5212 Birchwood Drive, McKinney, TX 75071
Local realty services provided by:Better Homes and Gardens Real Estate Rhodes Realty
Upcoming open houses
- Sun, Dec 1402:30 pm - 04:30 pm
Listed by: christie thornton972-396-9100
Office: re/max four corners
MLS#:21083538
Source:GDAR
Price summary
- Price:$534,000
- Price per sq. ft.:$157.38
- Monthly HOA dues:$36.67
About this home
WELCOME HOME! This stunning south facing home in the heart of the highly sought-after Heatherwood neighborhood in McKinney (Prosper ISD) is THE ONE you’ve been waiting for! From the moment you step inside, you’ll feel the warmth and openness of the thoughtfully designed floor plan that’s both inviting and functional — the perfect blend of comfort and style. So much storage space too, you will want to check this one out. Downstairs features an executive office, a formal dining room, a spacious family room, & eat-in kitchen that will impress every chef. The kitchen boasts an oversized island, ample cabinetry, and elegant finishes that make entertaining a breeze. The three-car tandem garage has been partially converted into an exercise room — ideal for your daily workouts — but can easily be transitioned back if desired. A convenient half bath and separate utility room add to the home’s smart layout downstairs. Upstairs, you’ll find three large bedrooms, each with walk-in closets, plus a huge game room and media room perfect for family movie nights or entertaining guests. Built-in desks in the hallway make for a perfect study or work-from-home space — every inch of this home is designed for practical luxury. Step outside to your oversized backyard dream, featuring an extended covered patio ideal for relaxing or entertaining year-round. There’s plenty of space for play, and the trampoline can stay or go — your choice! Living in Heatherwood means enjoying incredible community amenities including parks, playgrounds, and a refreshing pool just down the street — plus nearby City of McKinney Ledbetter Park for even more outdoor fun and Prosper ISD Elementary school within the community. This home is conveniently located to all that McKinney has to offer as well. Beautifully maintained and completely turn-key, this home has all the wow factors you’ve been dreaming of — elegant, inviting, and move-in ready. Don’t miss your chance to call this Heatherwood gem your new home!
Contact an agent
Home facts
- Year built:2010
- Listing ID #:21083538
- Added:316 day(s) ago
- Updated:December 14, 2025 at 12:44 PM
Rooms and interior
- Bedrooms:4
- Total bathrooms:3
- Full bathrooms:2
- Half bathrooms:1
- Living area:3,393 sq. ft.
Structure and exterior
- Roof:Composition
- Year built:2010
- Building area:3,393 sq. ft.
- Lot area:0.14 Acres
Schools
- High school:Rock Hill
- Middle school:Jones
- Elementary school:John A Baker
Finances and disclosures
- Price:$534,000
- Price per sq. ft.:$157.38
- Tax amount:$9,897
New listings near 5212 Birchwood Drive
- New
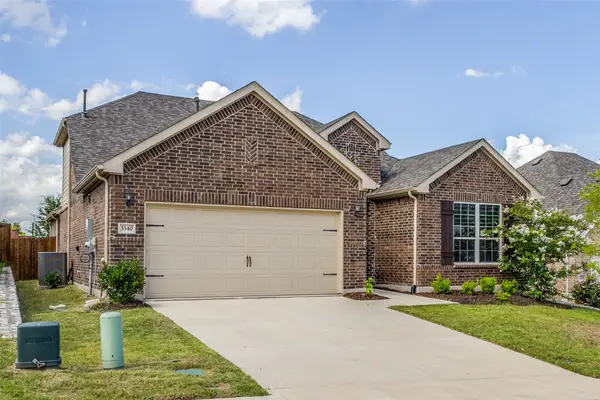 $525,000Active3 beds 3 baths2,651 sq. ft.
$525,000Active3 beds 3 baths2,651 sq. ft.3340 Sorghum Way, McKinney, TX 75071
MLS# 21132204Listed by: ASTRA REALTY LLC - New
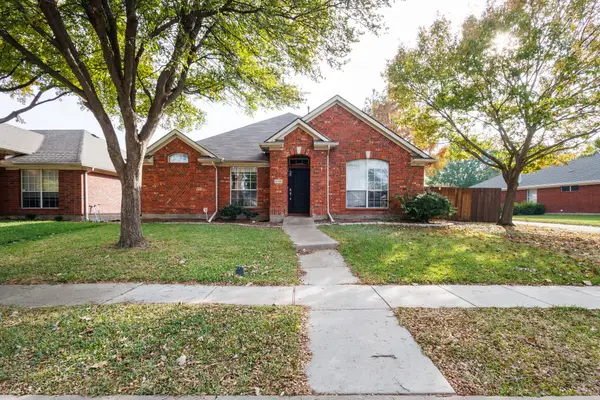 $425,000Active3 beds 2 baths1,703 sq. ft.
$425,000Active3 beds 2 baths1,703 sq. ft.6109 Oldham Drive, McKinney, TX 75070
MLS# 21132300Listed by: SUNET GROUP - New
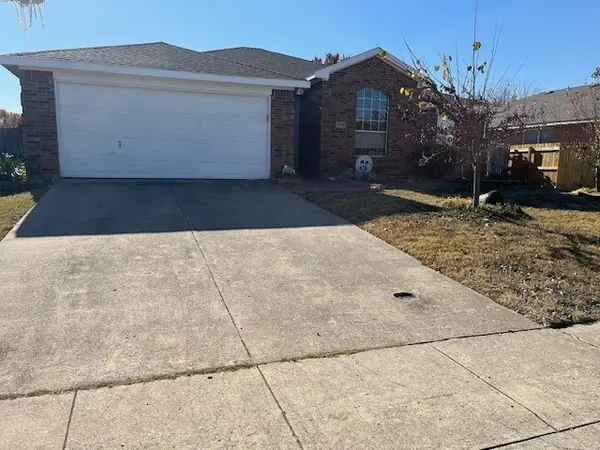 $369,900Active3 beds 2 baths1,673 sq. ft.
$369,900Active3 beds 2 baths1,673 sq. ft.4832 Fox Ridge Lane, McKinney, TX 75071
MLS# 21132184Listed by: WILLIAM DAVIS REALTY - New
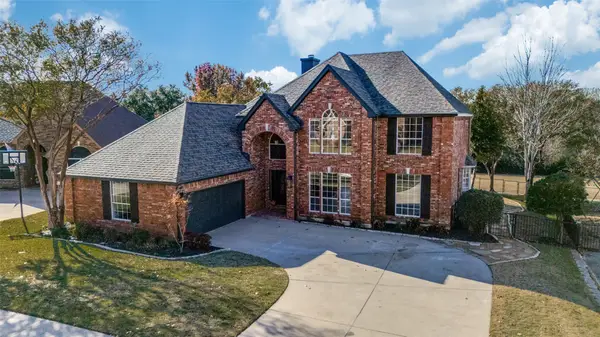 $824,999Active4 beds 3 baths3,296 sq. ft.
$824,999Active4 beds 3 baths3,296 sq. ft.2822 Roundrock, McKinney, TX 75072
MLS# 21131378Listed by: FATHOM REALTY - New
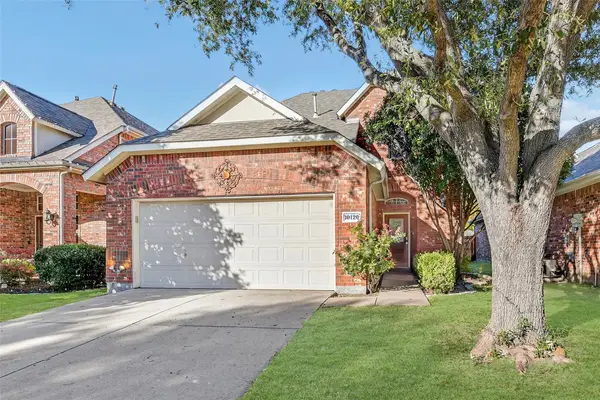 $429,990Active4 beds 3 baths1,791 sq. ft.
$429,990Active4 beds 3 baths1,791 sq. ft.10120 Coolidge Drive, McKinney, TX 75072
MLS# 21132104Listed by: JENCY HILLS REALTORS, LLC - New
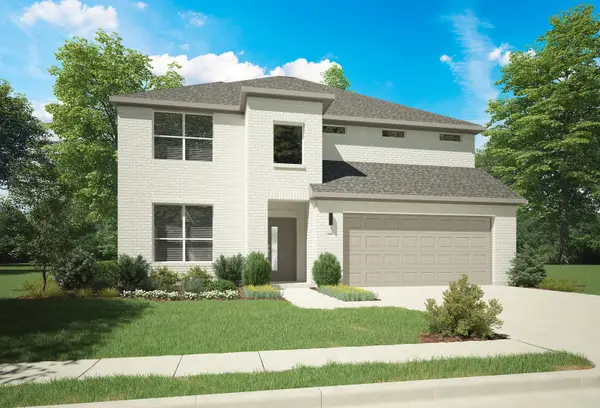 $631,990Active4 beds 4 baths3,633 sq. ft.
$631,990Active4 beds 4 baths3,633 sq. ft.4704 Sandburg Street, McKinney, TX 75071
MLS# 21132009Listed by: HOMESUSA.COM - Open Sun, 2 to 4pmNew
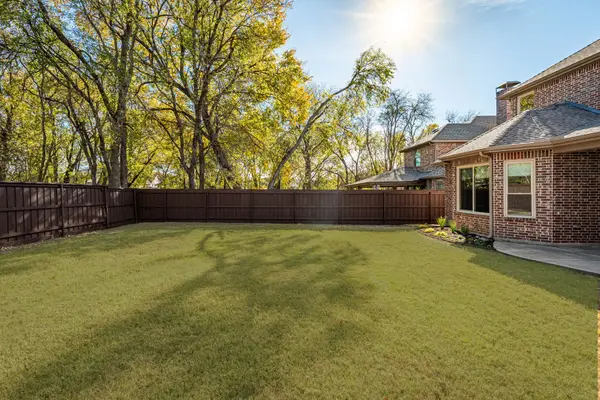 $650,000Active4 beds 4 baths3,329 sq. ft.
$650,000Active4 beds 4 baths3,329 sq. ft.3437 Beaver Creek Lane, McKinney, TX 75070
MLS# 21123814Listed by: KELLER WILLIAMS NO. COLLIN CTY - New
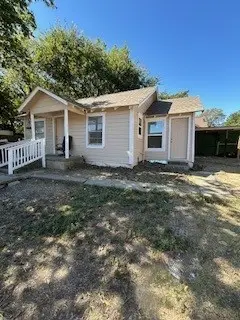 $176,000Active2 beds 1 baths653 sq. ft.
$176,000Active2 beds 1 baths653 sq. ft.901 Sherman Street, McKinney, TX 75069
MLS# 21131854Listed by: PILKENTON REAL ESTATE, INC. - New
 $409,990Active5 beds 4 baths2,978 sq. ft.
$409,990Active5 beds 4 baths2,978 sq. ft.601 River Ridge Drive, McKinney, TX 75071
MLS# 21131946Listed by: HOMESUSA.COM - New
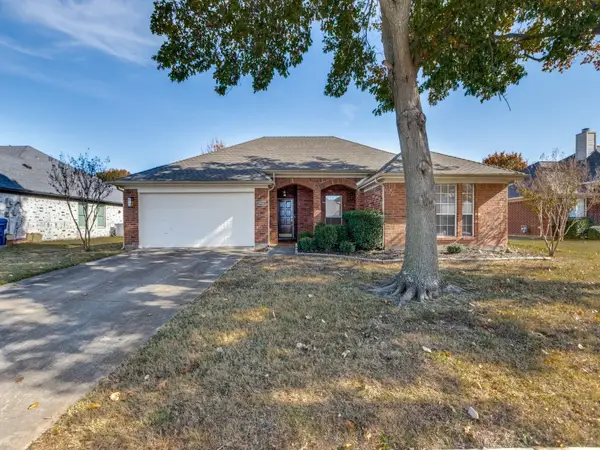 $400,000Active4 beds 2 baths1,748 sq. ft.
$400,000Active4 beds 2 baths1,748 sq. ft.2703 Burning Tree, McKinney, TX 75072
MLS# 21131599Listed by: COLDWELL BANKER APEX, REALTORS
