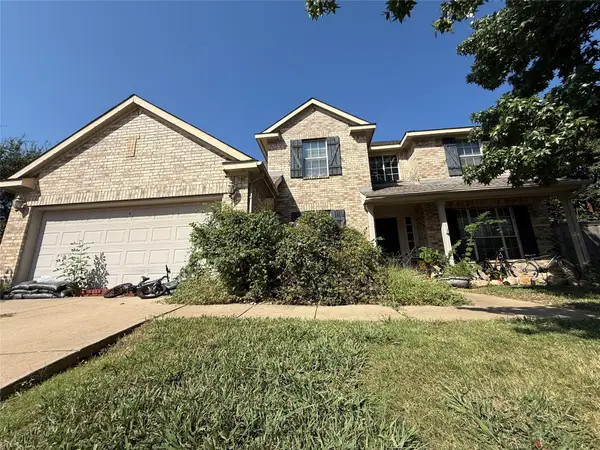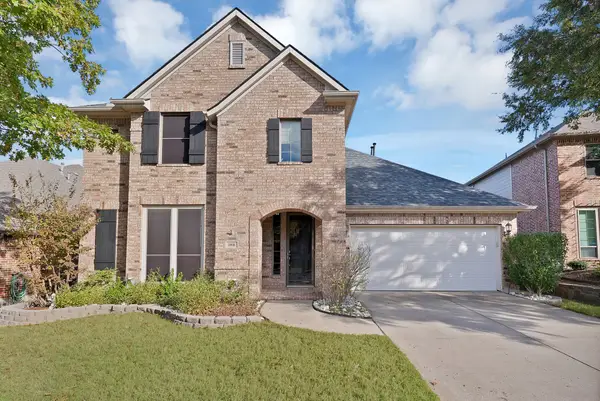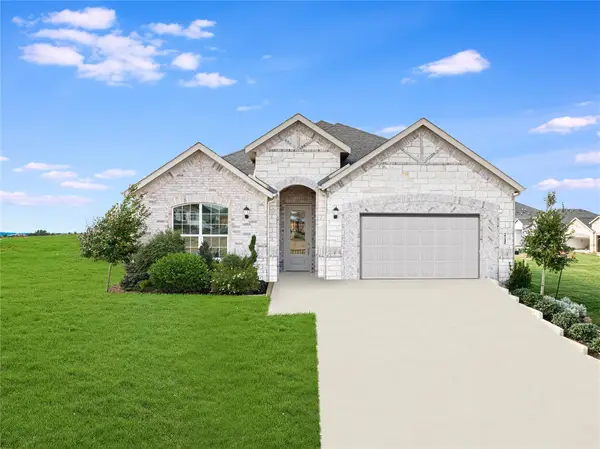5312 Leyton Drive, McKinney, TX 75071
Local realty services provided by:Better Homes and Gardens Real Estate Lindsey Realty
Listed by: rene burchell, heather gift469-877-3303
Office: coldwell banker apex, realtors
MLS#:20921201
Source:GDAR
Price summary
- Price:$589,900
- Price per sq. ft.:$260.1
- Monthly HOA dues:$68.67
About this home
New Pricing - New Opportunity to Discover 5312 Leyton Drive in McKinney TX! Beautifully designed single-story home with a private pool in the desirable Auburn Hills community. This property combines modern style with everyday comfort, offering open living spaces filled with natural light, wood-look porcelain tile floors, and a versatile layout featuring three bedrooms plus a flexible room ideal for a home office, gym, or playroom. The open kitchen is perfect for entertaining, showcasing granite countertops, stainless steel appliances, a gas cooktop, and a spacious island that invites gathering. The primary suite is a true retreat with a bay window, dual vanities, towel warmer, two walk-in closets, and a luxurious walk-in shower with both rain and handheld showerheads. Step into your backyard oasis complete with a sparkling pool, covered patio, and plenty of space for relaxing, grilling, or hosting family and friends. Located in award-winning Prosper ISD and just minutes from H-E-B, Costco, hospitals, and the outer loop, this home offers easy access to both Frisco’s shopping and entertainment and downtown McKinney’s charm. This is North Texas living at its best—stylish, convenient, and ready for your next chapter.
Contact an agent
Home facts
- Year built:2017
- Listing ID #:20921201
- Added:196 day(s) ago
- Updated:November 28, 2025 at 12:40 PM
Rooms and interior
- Bedrooms:3
- Total bathrooms:2
- Full bathrooms:2
- Living area:2,268 sq. ft.
Heating and cooling
- Cooling:Ceiling Fans, Central Air
- Heating:Central, Natural Gas
Structure and exterior
- Roof:Composition
- Year built:2017
- Building area:2,268 sq. ft.
- Lot area:0.14 Acres
Schools
- High school:Rock Hill
- Middle school:Jones
- Elementary school:Mike and Janie Reeves
Finances and disclosures
- Price:$589,900
- Price per sq. ft.:$260.1
- Tax amount:$11,033
New listings near 5312 Leyton Drive
- New
 $390,000Active4 beds 3 baths3,114 sq. ft.
$390,000Active4 beds 3 baths3,114 sq. ft.5213 Lake Crest Drive, McKinney, TX 75071
MLS# 21115997Listed by: STEPSTONE REALTY LLC - New
 $780,000Active4 beds 3 baths2,806 sq. ft.
$780,000Active4 beds 3 baths2,806 sq. ft.3245 Briar Trail, McKinney, TX 75069
MLS# 21108660Listed by: DFW LEGACY GROUP - New
 $610,000Active4 beds 4 baths2,785 sq. ft.
$610,000Active4 beds 4 baths2,785 sq. ft.1908 Canyon Wren, McKinney, TX 75071
MLS# 21119267Listed by: EXP REALTY - New
 $544,900Active4 beds 3 baths2,708 sq. ft.
$544,900Active4 beds 3 baths2,708 sq. ft.5300 Centeridge Lane, McKinney, TX 75071
MLS# 21121065Listed by: WILLIAMS & WILLIAMS, REALTORS - New
 $525,000Active4 beds 3 baths2,381 sq. ft.
$525,000Active4 beds 3 baths2,381 sq. ft.5405 Troupe Road, McKinney, TX 75071
MLS# 21108570Listed by: HUNTER DEHN REALTY - New
 $439,290Active3 beds 3 baths2,367 sq. ft.
$439,290Active3 beds 3 baths2,367 sq. ft.3905 Hessie Court, McKinney, TX 75071
MLS# 21121122Listed by: COLLEEN FROST REAL ESTATE SERV - New
 $398,490Active3 beds 3 baths2,189 sq. ft.
$398,490Active3 beds 3 baths2,189 sq. ft.2849 Chisos Red Road, McKinney, TX 75071
MLS# 21121175Listed by: COLLEEN FROST REAL ESTATE SERV - New
 $396,125Active5 beds 3 baths2,054 sq. ft.
$396,125Active5 beds 3 baths2,054 sq. ft.606 Martell Road, McKinney, TX 75069
MLS# 20877342Listed by: BRIGHTLAND HOMES BROKERAGE, LLC - New
 $375,999Active4 beds 3 baths2,371 sq. ft.
$375,999Active4 beds 3 baths2,371 sq. ft.716 Warleggan Way, McKinney, TX 75069
MLS# 21121037Listed by: TURNER MANGUM,LLC - New
 $375,999Active4 beds 3 baths2,177 sq. ft.
$375,999Active4 beds 3 baths2,177 sq. ft.720 Warleggan Way, McKinney, TX 75069
MLS# 21121045Listed by: TURNER MANGUM,LLC
