5409 Twin Cities Lane, McKinney, TX 75070
Local realty services provided by:Better Homes and Gardens Real Estate Edwards & Associates
Listed by: katherine niesman972-562-3969
Office: ebby halliday realtors
MLS#:20901009
Source:GDAR
Price summary
- Price:$5,499,000
- Price per sq. ft.:$748.67
- Monthly HOA dues:$210.75
About this home
Enjoy breathtaking panoramic views backing to the 12th hole of the championship TPC Craig Ranch Golf Course in the gated community of The Estates at Craig Ranch. Experience elevated living in this masterfully designed estate on 1 acre, built to entertain. The backyard's private retreat features a resort-style waterfall pool & hot tub. An expansive covered pavilion with high-output heaters & speakers + an outdoor kitchen provides the perfect venue for large gatherings & parties. Balcony views & 2 more covered patios too. Sports enthusiasts will love the large basketball-pickleball court with ultra-bright LED lighting so games can continue past dark. Our discerning buyer will appreciate the attention to detail & numerous upgrades throughout the home. Transitional home features: European white oak floors, designer lighting, extensive millwork, quartzite countertops & custom cabinetry. The remodeled chef's kitchen boasts a large gas Wolf range & oven, a Wolf convection-steam oven, SubZero refrigerator + a prep kitchen with 2 additional SubZero fridges-freezers & a pebble ice maker. Automated lighting has one-touch scenes, motorized blinds & speakers throughout the home featuring Apple Airplay 2 connectivity. The split 4-car garage has epoxy floors, remote-controlled garage doors & an EV charger. The handsome study boasts extensive millwork including a secret passage into a steel-encased tornado shelter. This home was designed for single-story living with ample space for guests & extended family. The main floor features an enormous owner's suite with a custom walk-in closet, hi-tech theater room with a 100in. 4K HD projector & built-in 7.4 surround sound, beamed ceilings in a vaulted great room with 1 of 3 fireplaces, formal dining & casual breakfast room, large laundry with ample storage + a separate children's wing & large upstairs gameroom with 2 more bdrms, kitchenette & a laundry closet. All six large bdrms have ensuite bathrooms + 3 powder baths. Simply Perfection!
Contact an agent
Home facts
- Year built:2013
- Listing ID #:20901009
- Added:289 day(s) ago
- Updated:February 23, 2026 at 12:48 PM
Rooms and interior
- Bedrooms:6
- Total bathrooms:9
- Full bathrooms:6
- Half bathrooms:3
- Living area:7,345 sq. ft.
Heating and cooling
- Cooling:Ceiling Fans, Central Air, Electric, Zoned
- Heating:Central, Natural Gas, Zoned
Structure and exterior
- Roof:Composition
- Year built:2013
- Building area:7,345 sq. ft.
- Lot area:1 Acres
Schools
- High school:Emerson
- Middle school:Scoggins
- Elementary school:Comstock
Finances and disclosures
- Price:$5,499,000
- Price per sq. ft.:$748.67
- Tax amount:$46,148
New listings near 5409 Twin Cities Lane
- New
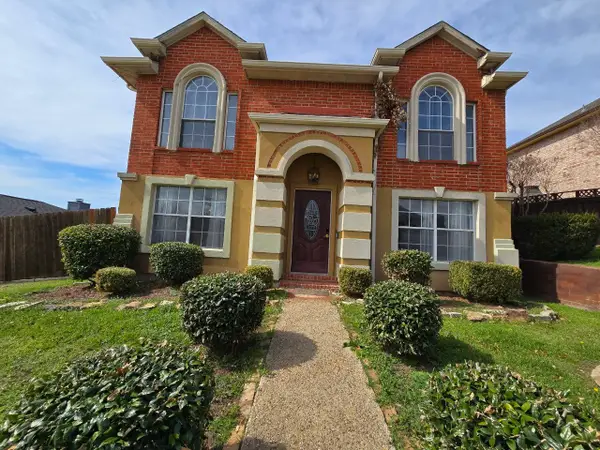 $349,900Active4 beds 2 baths1,808 sq. ft.
$349,900Active4 beds 2 baths1,808 sq. ft.608 Dogwood Trail, McKinney, TX 75072
MLS# 21187169Listed by: ONDEMAND REALTY - New
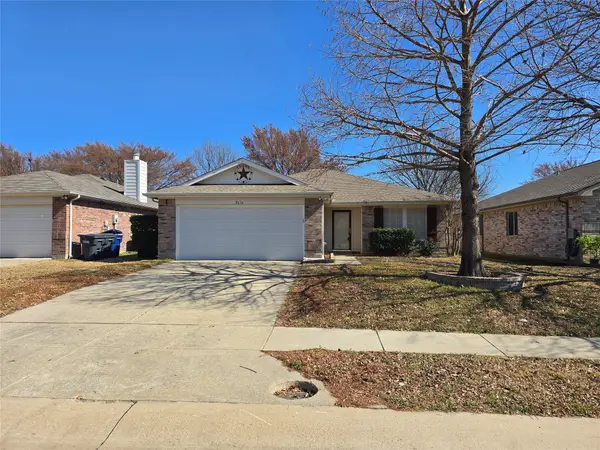 $345,000Active3 beds 2 baths1,736 sq. ft.
$345,000Active3 beds 2 baths1,736 sq. ft.2616 Terrace Drive, McKinney, TX 75071
MLS# 21182036Listed by: PIONEER DFW REALTY, LLC - New
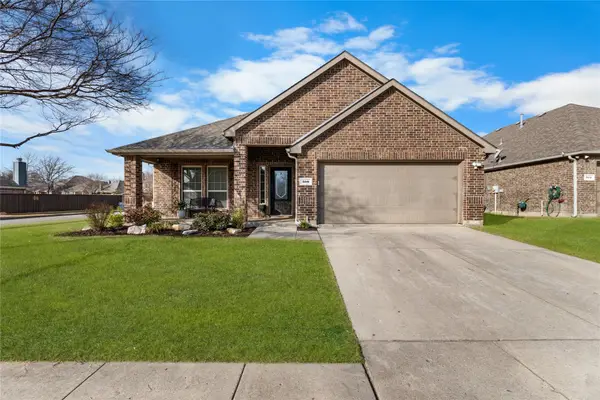 $460,000Active4 beds 2 baths2,045 sq. ft.
$460,000Active4 beds 2 baths2,045 sq. ft.308 Riverstone Way, McKinney, TX 75072
MLS# 21186836Listed by: MOSAIC REALTY - New
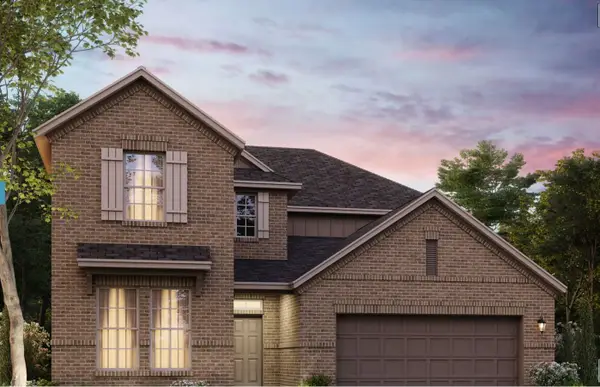 $669,990Active4 beds 4 baths3,070 sq. ft.
$669,990Active4 beds 4 baths3,070 sq. ft.6328 Simone Avenue, McKinney, TX 75071
MLS# 21175870Listed by: ESCAPE REALTY - New
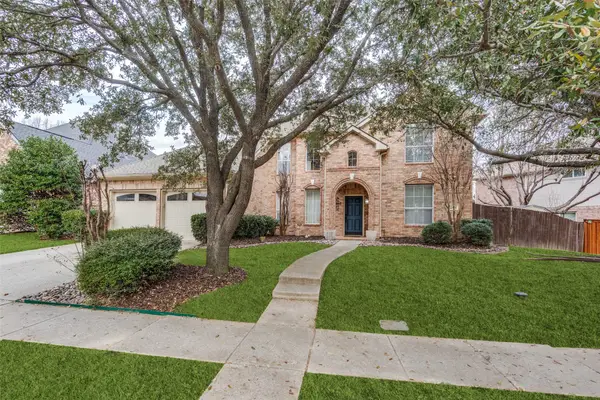 $459,000Active4 beds 3 baths2,470 sq. ft.
$459,000Active4 beds 3 baths2,470 sq. ft.208 S Village Drive, McKinney, TX 75072
MLS# 21185798Listed by: EXP REALTY - New
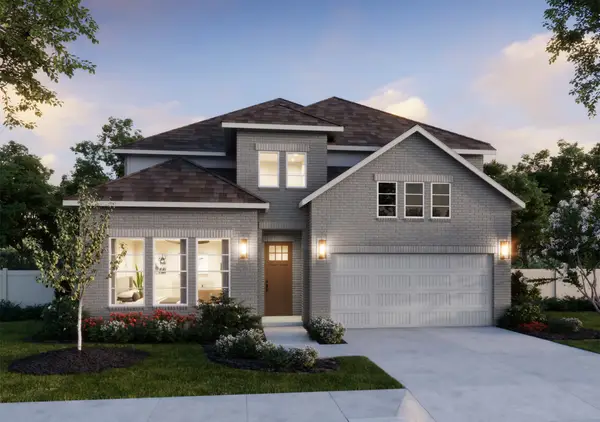 $876,077Active4 beds 5 baths3,271 sq. ft.
$876,077Active4 beds 5 baths3,271 sq. ft.5420 Golden Sun Lane, McKinney, TX 75070
MLS# 21187040Listed by: COLLEEN FROST REAL ESTATE SERV - New
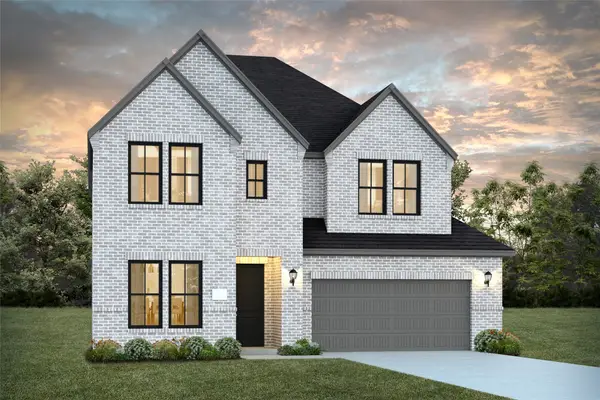 $797,070Active4 beds 4 baths3,242 sq. ft.
$797,070Active4 beds 4 baths3,242 sq. ft.6840 Kingwood Drive, McKinney, TX 75070
MLS# 21187049Listed by: COLLEEN FROST REAL ESTATE SERV - New
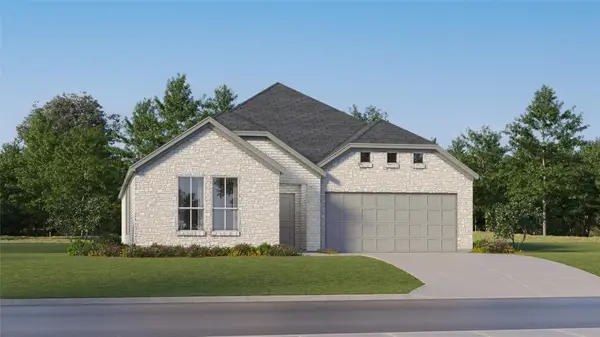 $449,999Active4 beds 2 baths2,062 sq. ft.
$449,999Active4 beds 2 baths2,062 sq. ft.6904 Steiger Trail, McKinney, TX 75071
MLS# 21186964Listed by: TURNER MANGUM,LLC - New
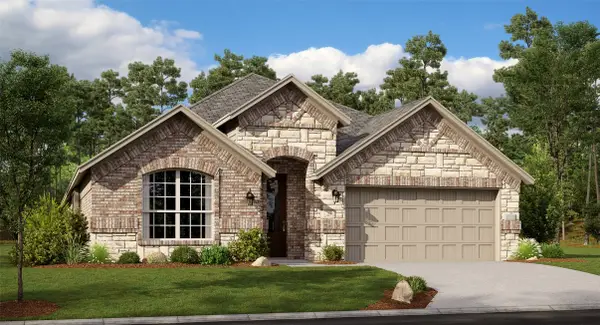 $385,999Active4 beds 3 baths2,371 sq. ft.
$385,999Active4 beds 3 baths2,371 sq. ft.1404 Turner Road, McKinney, TX 75069
MLS# 21186468Listed by: TURNER MANGUM,LLC - New
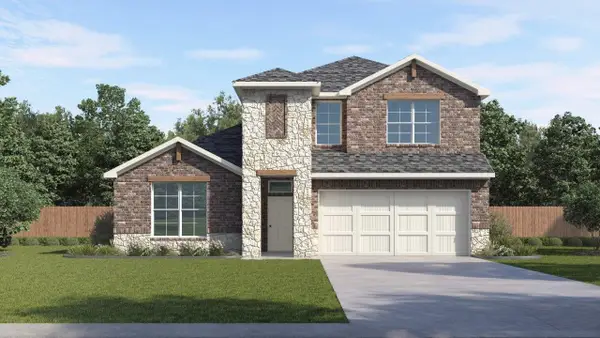 $589,990Active4 beds 3 baths2,601 sq. ft.
$589,990Active4 beds 3 baths2,601 sq. ft.1604 Bleriot Court, McKinney, TX 75071
MLS# 21186484Listed by: KELLER WILLIAMS REALTY LONE ST

