5604 Datewood Lane, McKinney, TX 75071
Local realty services provided by:Better Homes and Gardens Real Estate Senter, REALTORS(R)
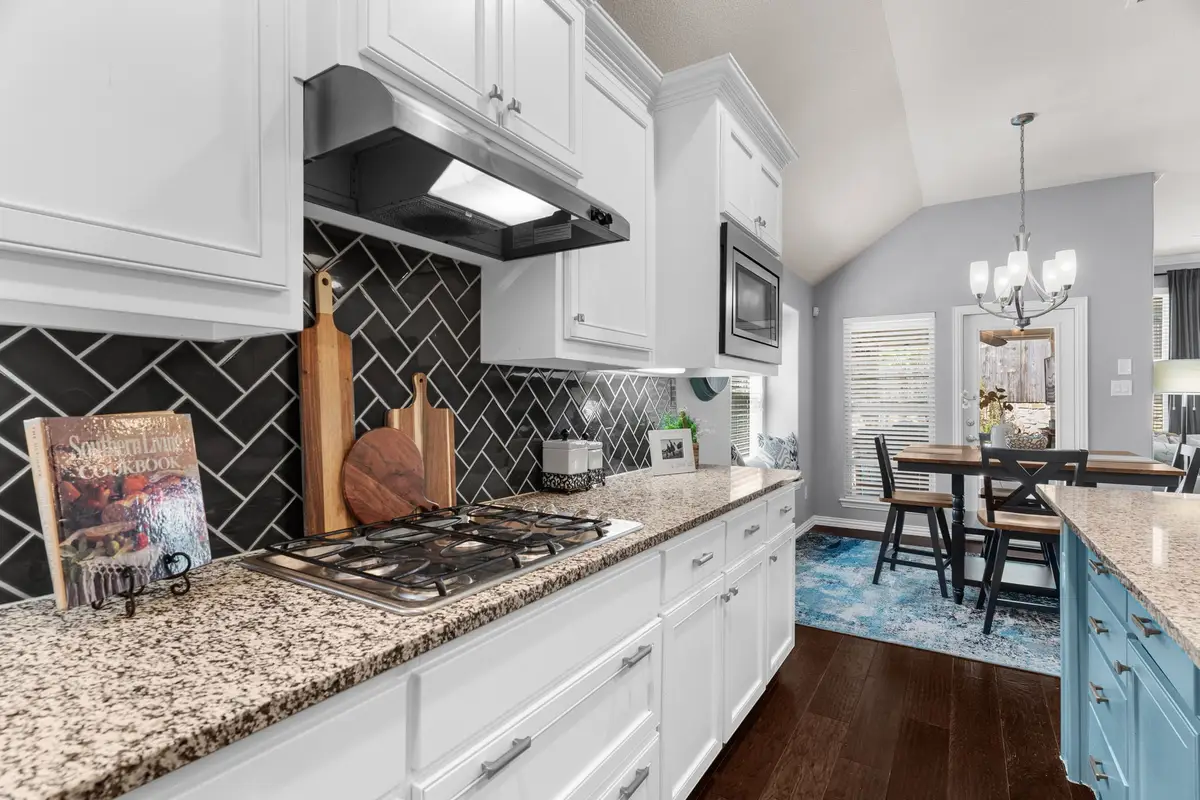
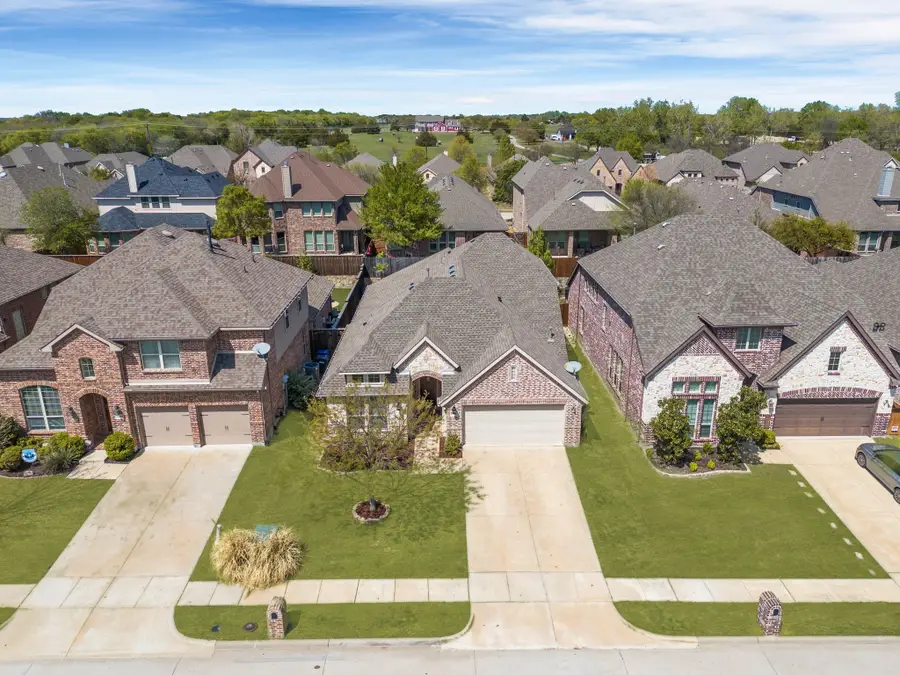
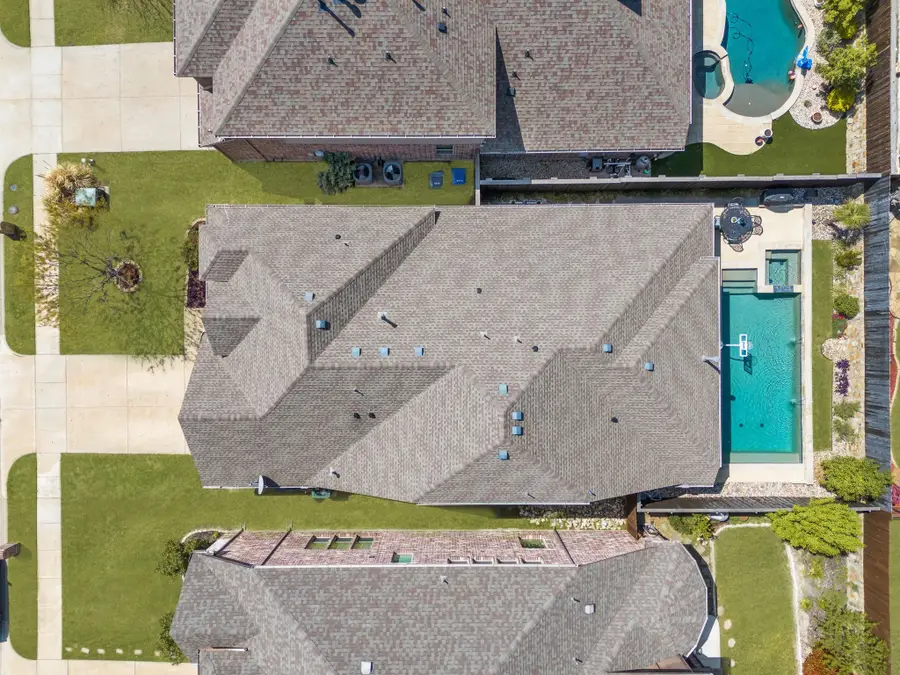
Listed by:hannah gigley972-396-9100
Office:re/max four corners
MLS#:20887162
Source:GDAR
Price summary
- Price:$599,000
- Price per sq. ft.:$217.42
- Monthly HOA dues:$34.17
About this home
Turn-key home brimming with upgrades and smart home amenities, and a modern pool and spa, located in Heatherwood neighborhood, zoned for sought-after Prosper ISD and walking distance to Baker Elementary! The brick front porch leads to a speakeasy front door with wrought iron embellishments, a keyless-entry pad, and a Ring smart home doorbell. The front entry welcomes you with engineered hardwood floors, architectural archways, new paint throughout, and site lines that reach all the way to the back yard pool and spa. Host dinner parties in the formal dining room, and serve cocktails and appetizers through the bar-butler’s pantry off the kitchen. The fully-stacked, eat-in kitchen offers easy-to-clean engineered wood floors, white cabinets with deep set drawers, granite countertops, a black subway tile backsplash in a herringbone pattern, and an unforgettable kitchen island. The kitchen also includes stainless steel appliances and a designated breakfast room. The light and bright living room features an exceptional, floor-to-ceiling stone fireplace with a raised hearth and a wooden mantel, and 3 ceiling-height windows with tranquil views of the back yard pool and spa. The primary suite is a relaxing retreat showcasing vaulted ceilings with crown molding, large windows with pool views, and a lavish en suite bathroom. Bedrooms 2, 3, and 4, are all located on the first floor, along with two additional full bathrooms. Oversized, second floor game room could also serve as a media room, office, she-space, or man cave, and includes it’s own guest bathroom. The back yard provides the ultimate summer experience and private oasis, showcasing a modern, 5.5-ft deep pool and spa with cascading waterfalls, and outdoor living and dining! Residents of Heatherwood enjoy the community pool, park, playground, and walking trails, located minutes from the exceptional shops and restaurants of McKinney!
Contact an agent
Home facts
- Year built:2015
- Listing Id #:20887162
- Added:146 day(s) ago
- Updated:August 27, 2025 at 02:59 PM
Rooms and interior
- Bedrooms:4
- Total bathrooms:4
- Full bathrooms:3
- Half bathrooms:1
- Living area:2,755 sq. ft.
Heating and cooling
- Cooling:Ceiling Fans, Central Air, Electric
- Heating:Central, Fireplaces, Natural Gas
Structure and exterior
- Year built:2015
- Building area:2,755 sq. ft.
- Lot area:0.14 Acres
Schools
- High school:Rock Hill
- Middle school:Jones
- Elementary school:John A Baker
Finances and disclosures
- Price:$599,000
- Price per sq. ft.:$217.42
- Tax amount:$9,679
New listings near 5604 Datewood Lane
- New
 $360,000Active3 beds 2 baths1,634 sq. ft.
$360,000Active3 beds 2 baths1,634 sq. ft.821 Hearthside Way, McKinney, TX 75071
MLS# 21036546Listed by: KELLER WILLIAMS REALTY DPR - Open Sat, 2 to 4pmNew
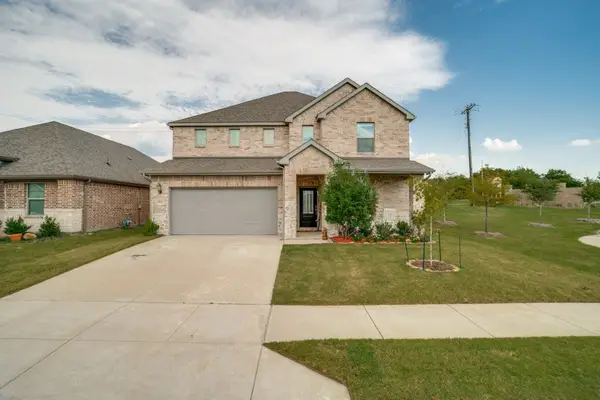 $525,000Active5 beds 3 baths3,060 sq. ft.
$525,000Active5 beds 3 baths3,060 sq. ft.4905 Bellhurst Dr, McKinney, TX 75071
MLS# 21027793Listed by: FATHOM REALTY - New
 $399,000Active3 beds 2 baths1,868 sq. ft.
$399,000Active3 beds 2 baths1,868 sq. ft.4500 Cedar Crest Drive, McKinney, TX 75070
MLS# 21041868Listed by: THE AGENCY FRISCO - New
 $879,120Active5 beds 5 baths3,942 sq. ft.
$879,120Active5 beds 5 baths3,942 sq. ft.4016 Hibiscus Drive, McKinney, TX 75071
MLS# 21042836Listed by: COLLEEN FROST REAL ESTATE SERV - New
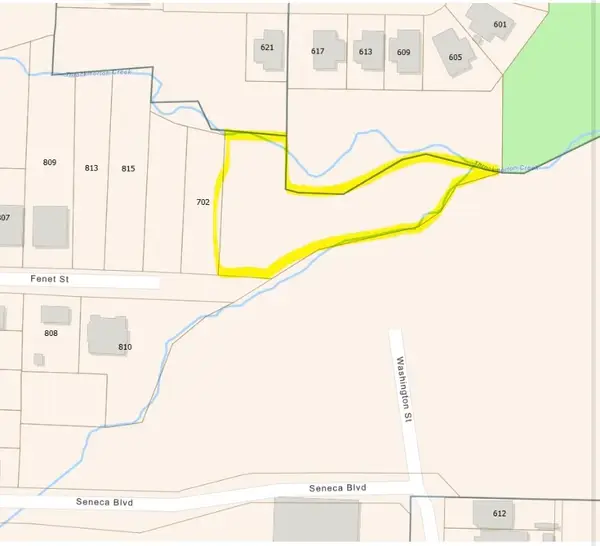 $225,000Active0.44 Acres
$225,000Active0.44 Acres702 Fenet Street, McKinney, TX 75069
MLS# 21043002Listed by: RE/MAX FOUR CORNERS - New
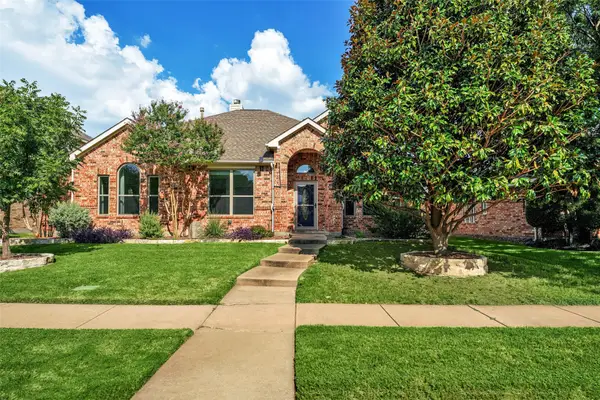 $475,000Active4 beds 2 baths1,904 sq. ft.
$475,000Active4 beds 2 baths1,904 sq. ft.3105 Hemlock Lane, McKinney, TX 75070
MLS# 21038397Listed by: COMPASS RE TEXAS, LLC - New
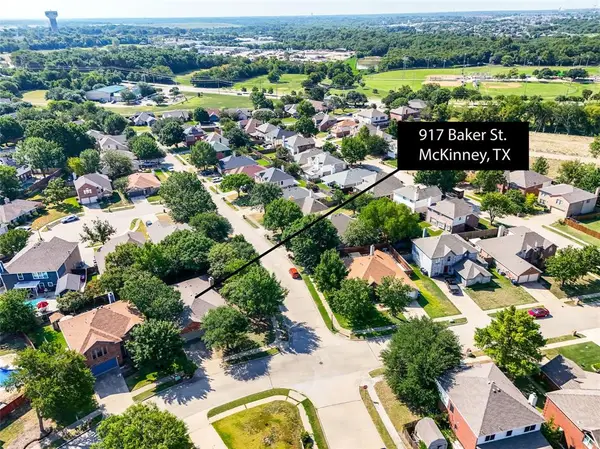 $382,500Active3 beds 2 baths1,719 sq. ft.
$382,500Active3 beds 2 baths1,719 sq. ft.917 Baker Street, McKinney, TX 75069
MLS# 21041463Listed by: BETTER HOMES & GARDENS, WINANS - New
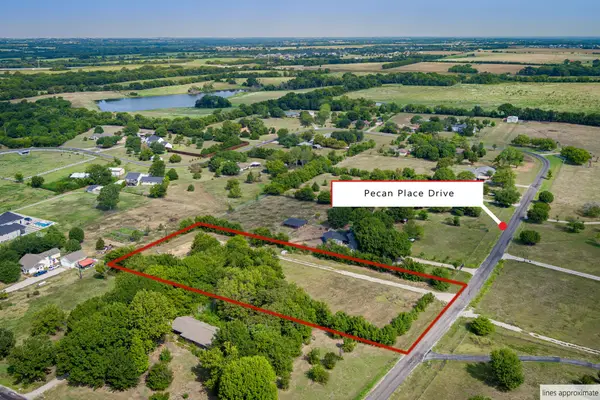 $419,000Active2.06 Acres
$419,000Active2.06 Acres5121 Pecan Place Drive, McKinney, TX 75071
MLS# 21042101Listed by: LPT REALTY LLC 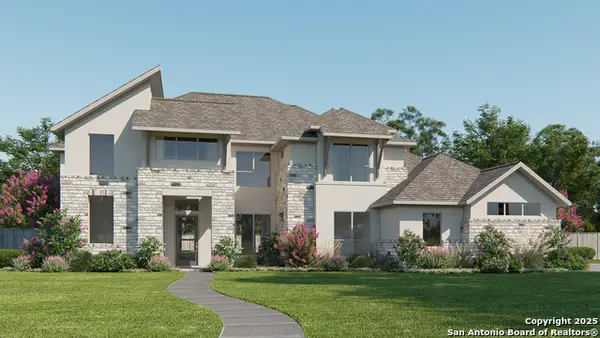 $1,055,900Pending5 beds 5 baths4,354 sq. ft.
$1,055,900Pending5 beds 5 baths4,354 sq. ft.170 Christian Street, Castroville, TX 78009
MLS# 1895628Listed by: PERRY HOMES REALTY, LLC- New
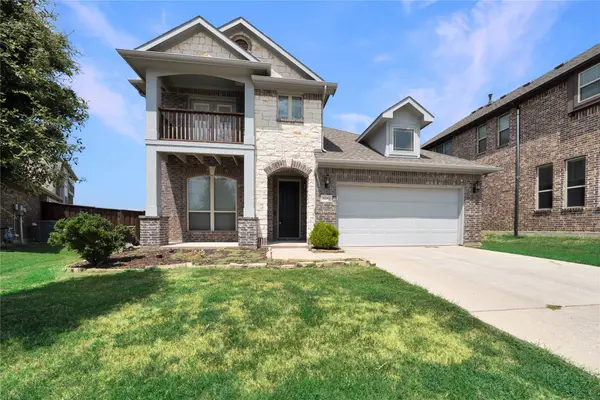 $550,000Active5 beds 4 baths3,287 sq. ft.
$550,000Active5 beds 4 baths3,287 sq. ft.809 Summer Lane, McKinney, TX 75071
MLS# 21041438Listed by: KELLER WILLIAMS FRISCO STARS

