5613 Fringetree Drive, McKinney, TX 75071
Local realty services provided by:Better Homes and Gardens Real Estate The Bell Group
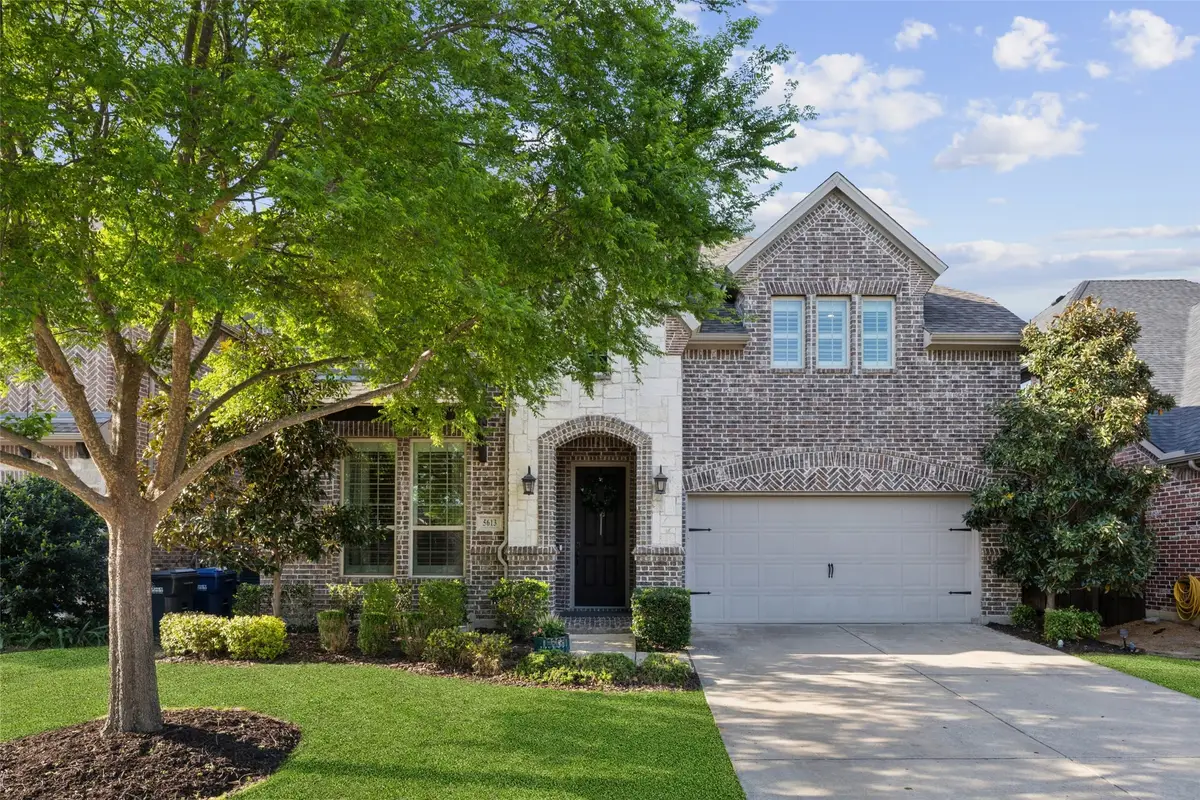
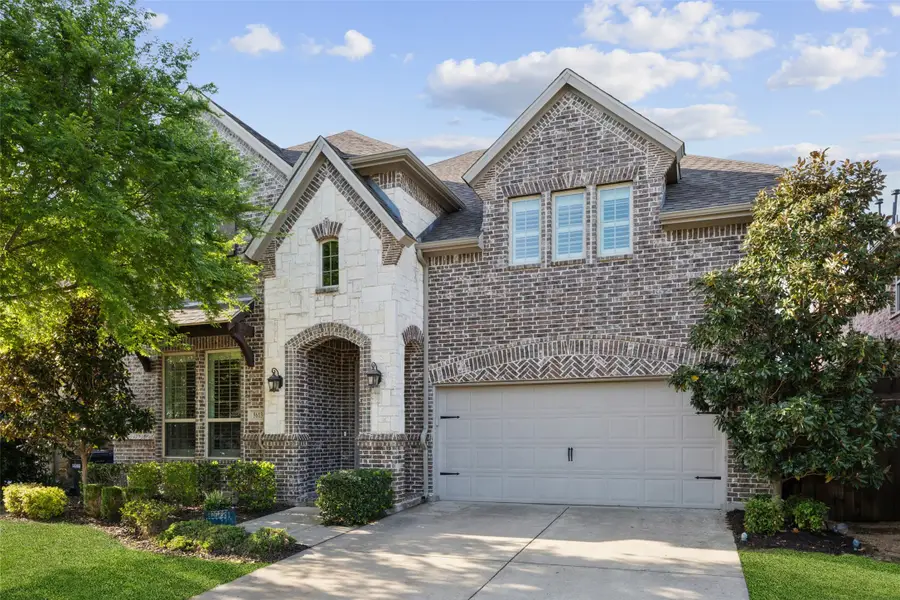
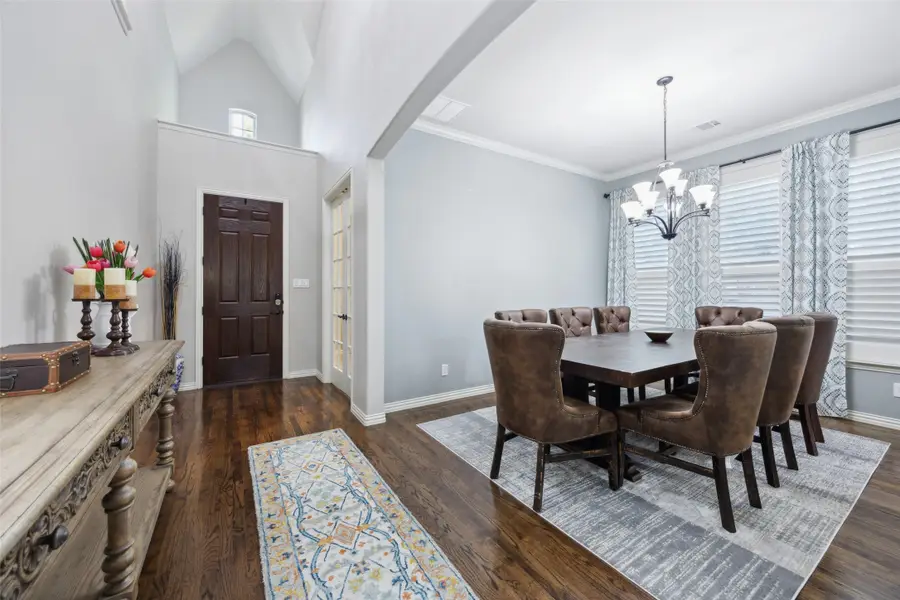
5613 Fringetree Drive,McKinney, TX 75071
$649,900
- 4 Beds
- 4 Baths
- 3,691 sq. ft.
- Single family
- Active
Listed by:jack duvall817-783-4605
Office:redfin corporation
MLS#:20895539
Source:GDAR
Price summary
- Price:$649,900
- Price per sq. ft.:$176.08
- Monthly HOA dues:$36.67
About this home
This beautifully maintained, move-in ready home offers exceptional comfort and functionality in a highly sought-after neighborhood with fantastic community amenities. With great curb appeal and an inviting entry, the home welcomes you with an abundance of natural light streaming through numerous windows. The open concept floorplan is ideal for entertaining or multigenerational living, featuring a private primary suite and a secondary bedroom with full bath on the main level. A spacious office with French doors at the front of the home makes working from home a breeze. The kitchen is chef's dream with 42-inch Knotty Alder cabinets and a large breakfast bar as well as a walk-in pantry plus a butler's pantry that flows into the dining room. High ceilings and a light, neutral color palette enhance the home's fresh, airy atmosphere. Upstairs you'll find a large bonus room, a pre-wired media room, 2 generously sized bedrooms, and one full bath (a jack and jill) and a half-bath. As a smart home, it includes a Yale smart lock, smart sprinkler system, Nest thermostats, Smart Lighting and a Tesla charger. sought after Prosper ISD. The spacious, fenced backyard features a covered patio with ceiling mounted Bose speakers perfect for relaxing or entertaining. Schedule your showing today—this gem won’t last long!
Contact an agent
Home facts
- Year built:2015
- Listing Id #:20895539
- Added:105 day(s) ago
- Updated:July 27, 2025 at 03:11 PM
Rooms and interior
- Bedrooms:4
- Total bathrooms:4
- Full bathrooms:3
- Half bathrooms:1
- Living area:3,691 sq. ft.
Heating and cooling
- Cooling:Ceiling Fans, Central Air, Electric
- Heating:Central, Fireplaces, Natural Gas
Structure and exterior
- Roof:Composition
- Year built:2015
- Building area:3,691 sq. ft.
- Lot area:0.14 Acres
Schools
- High school:Rock Hill
- Middle school:Jones
- Elementary school:John A Baker
Finances and disclosures
- Price:$649,900
- Price per sq. ft.:$176.08
- Tax amount:$10,720
New listings near 5613 Fringetree Drive
- New
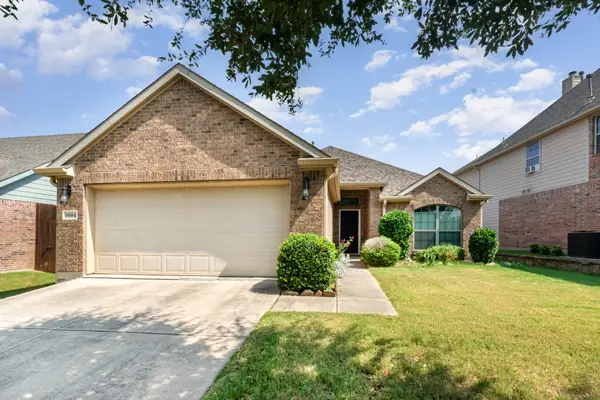 $365,000Active3 beds 2 baths1,517 sq. ft.
$365,000Active3 beds 2 baths1,517 sq. ft.5004 Ridge Run Drive, McKinney, TX 75071
MLS# 21015237Listed by: MARK SPAIN REAL ESTATE - New
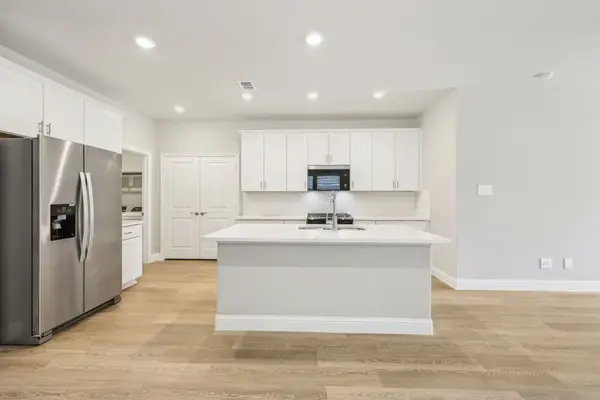 $372,409Active4 beds 3 baths2,055 sq. ft.
$372,409Active4 beds 3 baths2,055 sq. ft.514 Blanton Street, McKinney, TX 75069
MLS# 21016616Listed by: MERITAGE HOMES REALTY - New
 $323,089Active4 beds 2 baths1,605 sq. ft.
$323,089Active4 beds 2 baths1,605 sq. ft.512 Blanton Street, McKinney, TX 75069
MLS# 21016622Listed by: MERITAGE HOMES REALTY - New
 $386,325Active4 beds 3 baths2,337 sq. ft.
$386,325Active4 beds 3 baths2,337 sq. ft.510 Blanton Street, McKinney, TX 75069
MLS# 21016625Listed by: MERITAGE HOMES REALTY - New
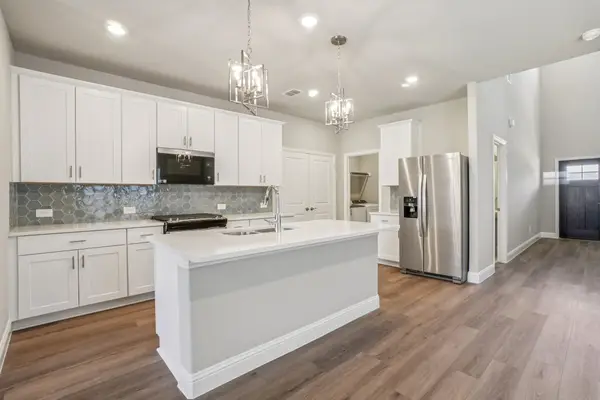 $369,409Active4 beds 3 baths2,055 sq. ft.
$369,409Active4 beds 3 baths2,055 sq. ft.508 Blanton Street, McKinney, TX 75069
MLS# 21016628Listed by: MERITAGE HOMES REALTY - New
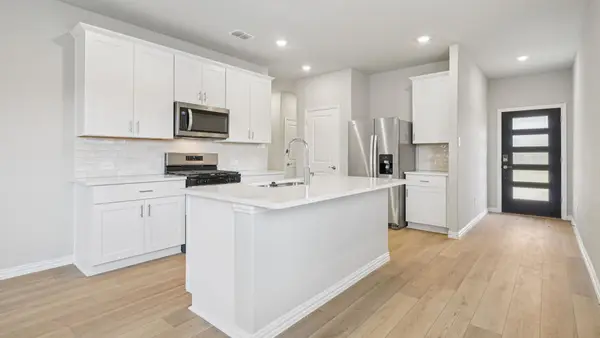 $326,589Active4 beds 2 baths1,605 sq. ft.
$326,589Active4 beds 2 baths1,605 sq. ft.506 Blanton Street, McKinney, TX 75069
MLS# 21016631Listed by: MERITAGE HOMES REALTY - New
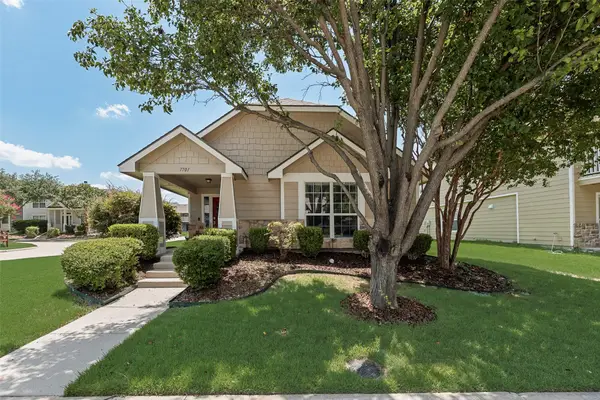 $362,500Active3 beds 2 baths1,347 sq. ft.
$362,500Active3 beds 2 baths1,347 sq. ft.7701 Rancho De La Osa Trail, McKinney, TX 75070
MLS# 21016937Listed by: KELLER WILLIAMS NO. COLLIN CTY - New
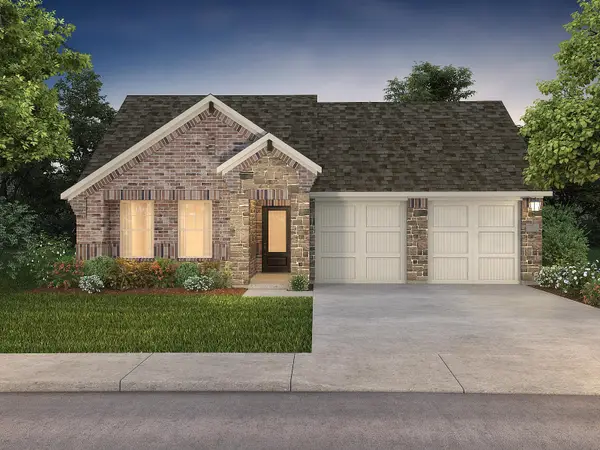 $390,543Active4 beds 3 baths2,059 sq. ft.
$390,543Active4 beds 3 baths2,059 sq. ft.602 Midnight Oak Drive, McKinney, TX 75069
MLS# 21016604Listed by: MERITAGE HOMES REALTY - New
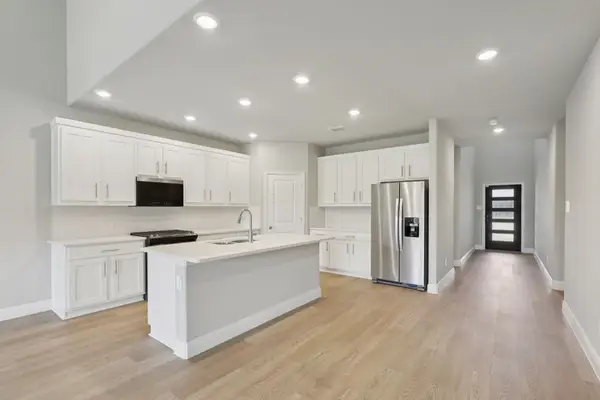 $450,068Active5 beds 3 baths3,060 sq. ft.
$450,068Active5 beds 3 baths3,060 sq. ft.600 Midnight Oak Drive, McKinney, TX 75069
MLS# 21016610Listed by: MERITAGE HOMES REALTY - New
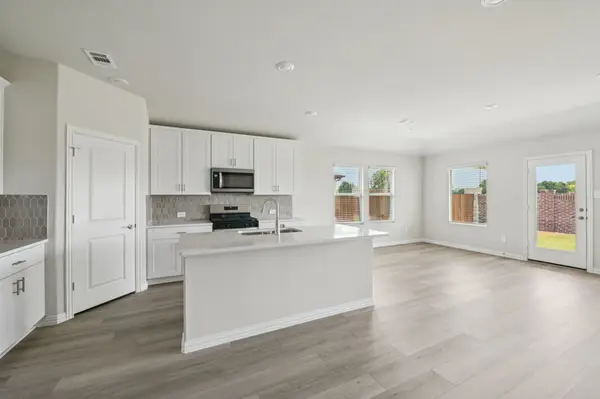 $387,243Active4 beds 3 baths2,059 sq. ft.
$387,243Active4 beds 3 baths2,059 sq. ft.521 Midnight Oak Drive, McKinney, TX 75069
MLS# 21016614Listed by: MERITAGE HOMES REALTY
