5712 Zephyr Road, McKinney, TX 75070
Local realty services provided by:Better Homes and Gardens Real Estate Senter, REALTORS(R)
5712 Zephyr Road,McKinney, TX 75070
$599,400Last list price
- 3 Beds
- 3 Baths
- - sq. ft.
- Single family
- Sold
Listed by: laura morris214-509-0808
Office: ebby halliday, realtors
MLS#:21098307
Source:GDAR
Sorry, we are unable to map this address
Price summary
- Price:$599,400
- Monthly HOA dues:$122.92
About this home
Nestled in the Watters Branch at Craig Ranch community, this beautiful single-story home is the epitome of luxury living in Frisco ISD! As you step inside, you'll immediately be struck by the spaciousness of the open floor plan, beautiful wood floors, natural lighting throughout and tasteful touches that create a warm and welcoming ambiance. The spacious layout boasts three generously sized bedrooms, an office with double French doors and a primary suite located at the back of the home for added privacy that includes an ensuite bath with dual sinks, gorgeous soaking tub, separate shower and a large walk-in closet. The kitchen is a chef's dream - featuring granite counters, breakfast nook, coffee bar, SS appliances, gas cooktop, custom cabinetry, a large island that's perfect for preparing your favorite meals and direct access to dining and the large living area with a grand fireplace. Step outside to the covered patio overlooking the pool-sized private backyard, ideal for outdoor fun and relaxation! Full sprinklers, oversized 2.5 car garage, well maintained, energy efficient home with over 17K in custom shutters plus more! The home is located in the Craig Ranch master-planned community, offering access to fantastic amenities such as community pools, playground, and parks. Enjoy proximity to many golf courses and the nearby District 121, McKinney’s Premier Dining, Events and Concert Space that offers a vibrant mix of restaurants, entertainment and more! Don’t miss the opportunity to make this exceptional home yours!
Contact an agent
Home facts
- Year built:2019
- Listing ID #:21098307
- Added:46 day(s) ago
- Updated:December 17, 2025 at 07:02 AM
Rooms and interior
- Bedrooms:3
- Total bathrooms:3
- Full bathrooms:2
- Half bathrooms:1
Heating and cooling
- Cooling:Central Air, Electric
- Heating:Central, Natural Gas
Structure and exterior
- Roof:Composition
- Year built:2019
Schools
- High school:Emerson
- Middle school:Scoggins
- Elementary school:Elliott
Finances and disclosures
- Price:$599,400
- Tax amount:$9,717
New listings near 5712 Zephyr Road
- New
 $600,690Active4 beds 3 baths2,317 sq. ft.
$600,690Active4 beds 3 baths2,317 sq. ft.8501 Donaho Trail, McKinney, TX 75071
MLS# 21133912Listed by: HIGHLAND HOMES REALTY - New
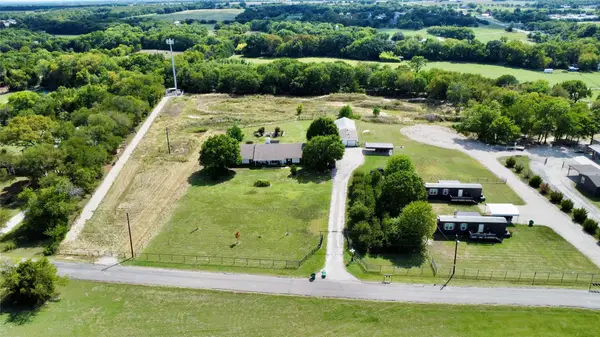 $1,495,000Active5 beds 3 baths4,700 sq. ft.
$1,495,000Active5 beds 3 baths4,700 sq. ft.2252 County Road 342, McKinney, TX 75071
MLS# 21133947Listed by: FATHOM REALTY - New
 $274,990Active3 beds 2 baths1,232 sq. ft.
$274,990Active3 beds 2 baths1,232 sq. ft.204 Greenbriar Drive, McKinney, TX 75071
MLS# 21133909Listed by: HOMESUSA.COM - New
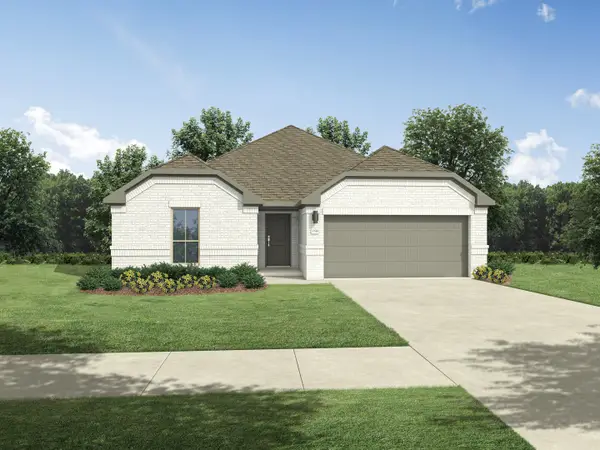 $334,990Active3 beds 2 baths1,965 sq. ft.
$334,990Active3 beds 2 baths1,965 sq. ft.515 River Ridge Drive, McKinney, TX 75071
MLS# 21133920Listed by: HOMESUSA.COM - New
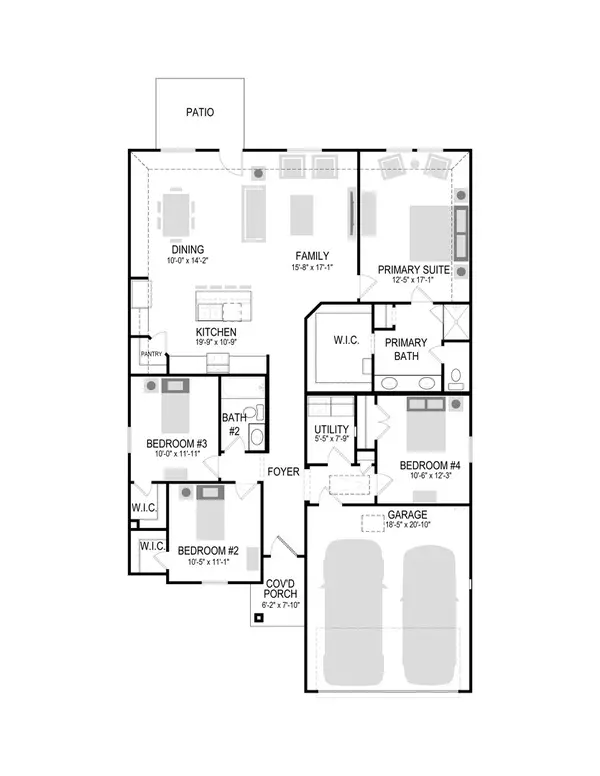 $319,990Active4 beds 2 baths1,791 sq. ft.
$319,990Active4 beds 2 baths1,791 sq. ft.517 River Ridge Drive, McKinney, TX 75071
MLS# 21133660Listed by: HOMESUSA.COM - New
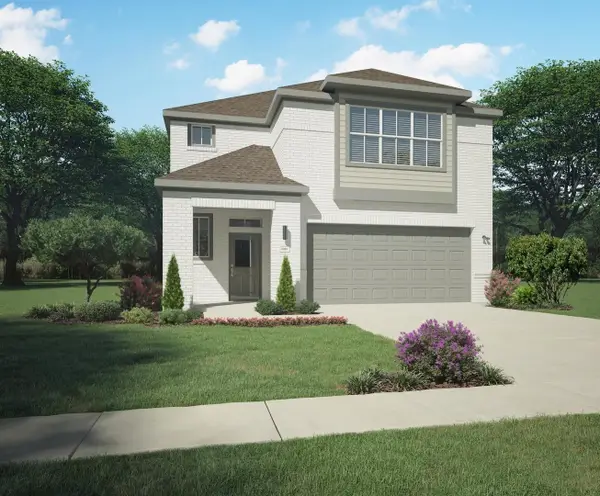 $362,990Active4 beds 3 baths2,318 sq. ft.
$362,990Active4 beds 3 baths2,318 sq. ft.309 Green Gables Drive, McKinney, TX 75071
MLS# 21133665Listed by: HOMESUSA.COM - New
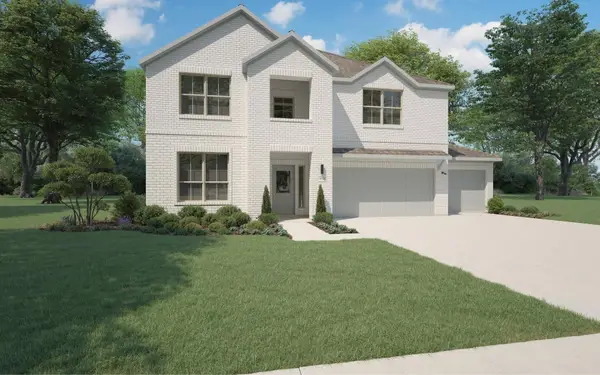 $459,990Active5 beds 3 baths3,122 sq. ft.
$459,990Active5 beds 3 baths3,122 sq. ft.3706 Turpin Drive, McKinney, TX 75071
MLS# 21133672Listed by: HOMESUSA.COM - New
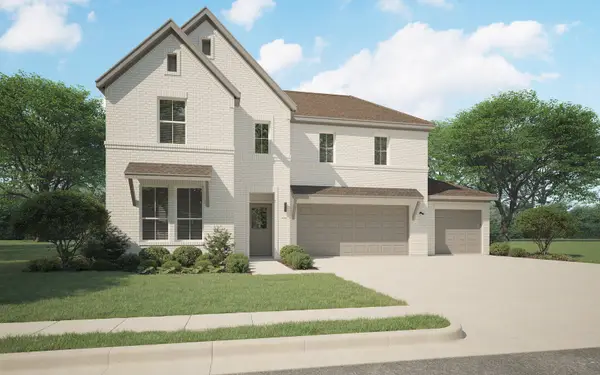 $462,490Active4 beds 3 baths2,728 sq. ft.
$462,490Active4 beds 3 baths2,728 sq. ft.3708 Turpin Drive, McKinney, TX 75071
MLS# 21133647Listed by: HOMESUSA.COM - New
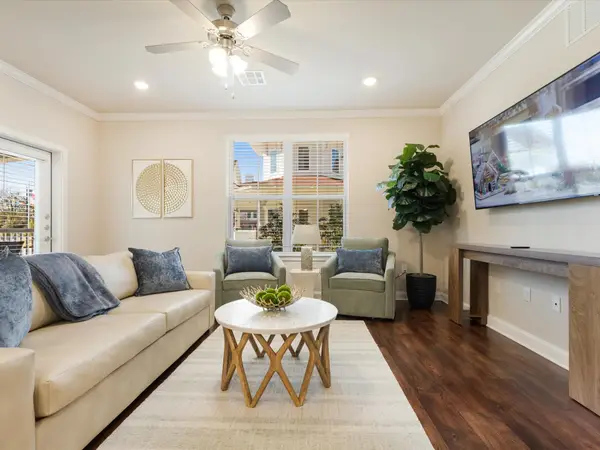 $367,400Active1 beds 2 baths1,052 sq. ft.
$367,400Active1 beds 2 baths1,052 sq. ft.153 Enterprise Drive #1640, McKinney, TX 75069
MLS# 21132581Listed by: EBBY HALLIDAY REALTORS - New
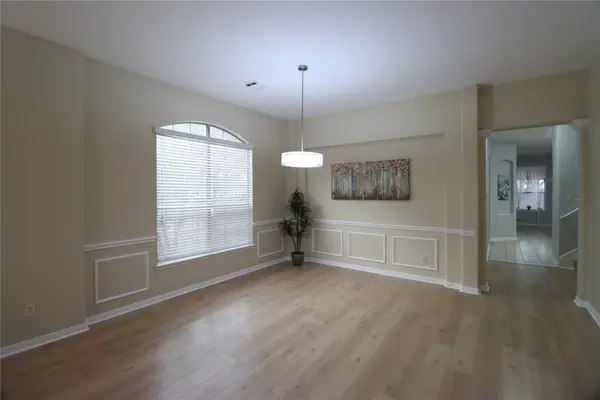 $428,000Active3 beds 2 baths2,312 sq. ft.
$428,000Active3 beds 2 baths2,312 sq. ft.3360 Woodberry Lane, McKinney, TX 75071
MLS# 21121522Listed by: CITIWIDE PROPERTIES CORP.
