5804 Silver Leaf Drive, McKinney, TX 75070
Local realty services provided by:Better Homes and Gardens Real Estate Lindsey Realty
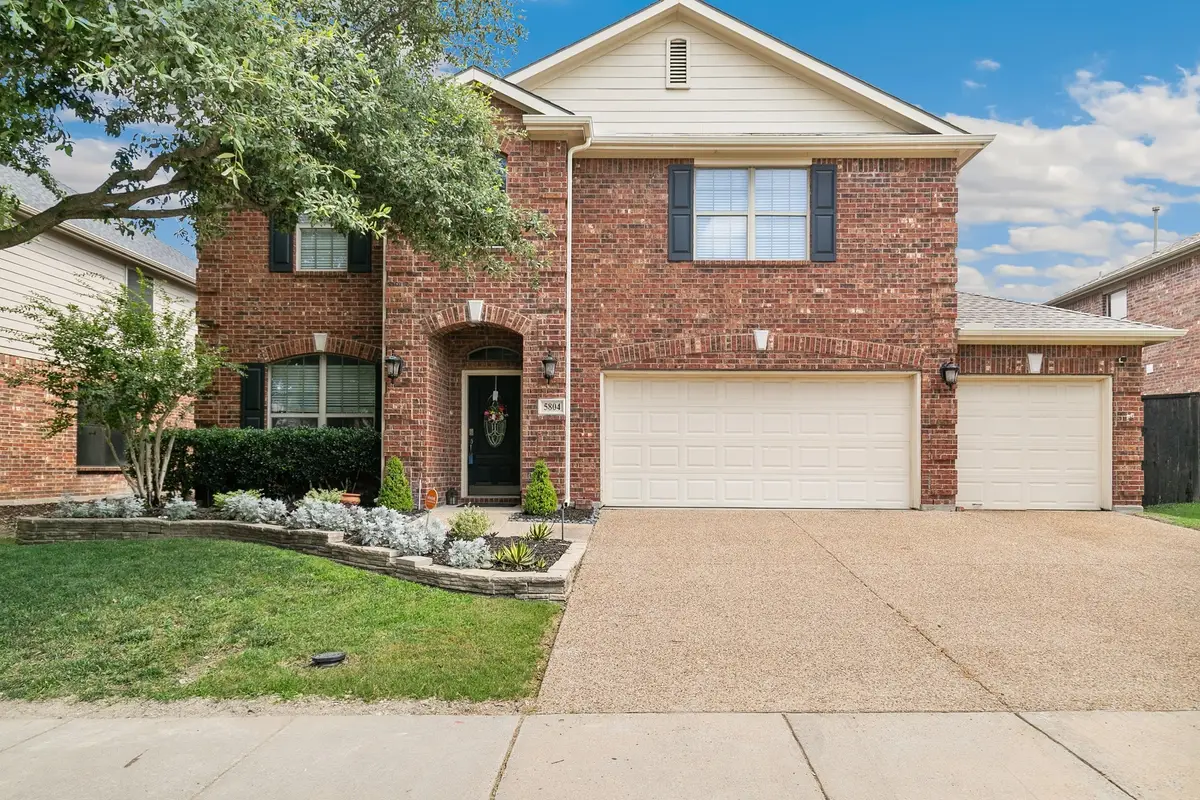
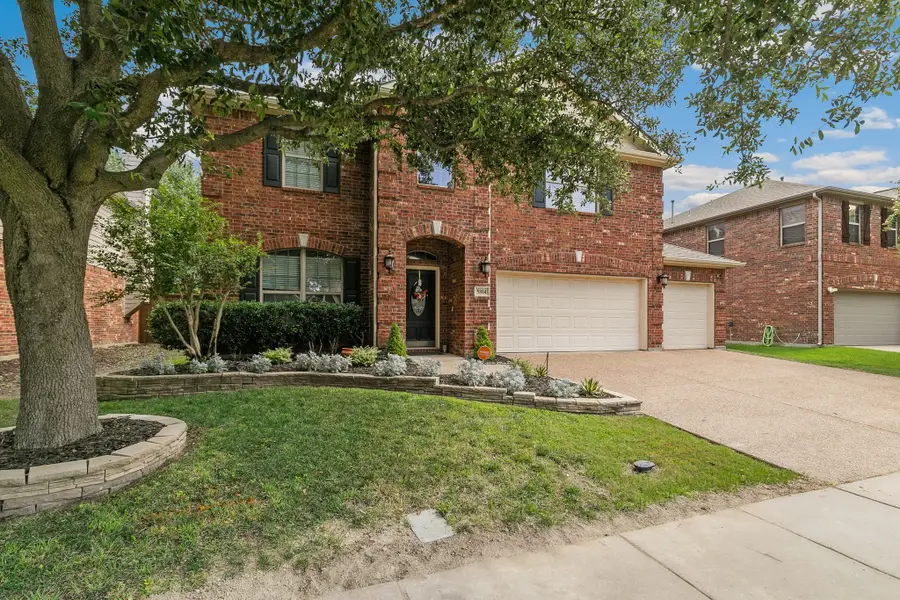
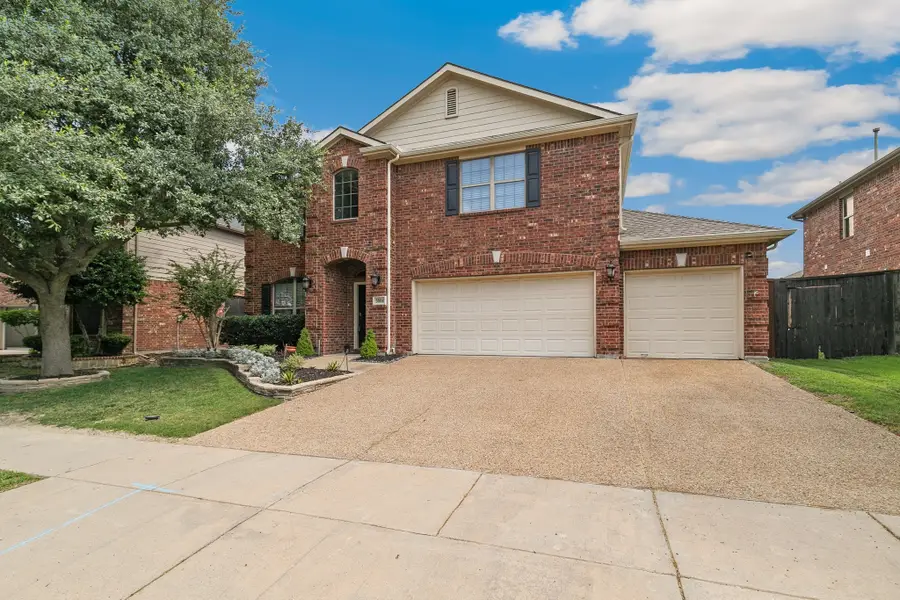
Listed by:wendy hulkowich214-433-2614
Office:re/max dfw associates
MLS#:20934792
Source:GDAR
Price summary
- Price:$589,750
- Price per sq. ft.:$204.14
- Monthly HOA dues:$52.08
About this home
This beautiful traditional-style home has it all—and it’s under $600K. With a spacious 3-car garage, tons of upgrades, and a private backyard that feels like your own little oasis, this one is a must-see. The open layout is great for both everyday life and entertaining. Big windows let in lots of natural light and show off the home’s classic touches. The kitchen is a real highlight, with granite countertops, a composite granite sink, tumbled tile backsplash, a center island for extra workspace, stainless steel appliances, and even a built-in wine cooler. There’s also a planning desk and cozy breakfast nook. Inside, you’ll find rich engineered hardwood floors, tile in all the wet areas, and recently replaced carpet upstairs (2025). Crown molding throughout adds a nice, finished touch. Out back, enjoy your own private retreat with a play pool and spa (gunite with pebble-tech finish), a built-in grill set in flagstone, and a covered patio—great for summer cookouts or just relaxing. Extra perks include a radiant barrier for better energy efficiency and built-in surround sound with inset speakers. All of this in a friendly, active neighborhood just steps from Elliott Elementary, the community pool, and the park. This home blends comfort, style, and function—and it’s ready for you to move right in.
Contact an agent
Home facts
- Year built:2004
- Listing Id #:20934792
- Added:38 day(s) ago
- Updated:August 09, 2025 at 11:40 AM
Rooms and interior
- Bedrooms:4
- Total bathrooms:3
- Full bathrooms:2
- Half bathrooms:1
- Living area:2,889 sq. ft.
Heating and cooling
- Cooling:Ceiling Fans, Central Air, Electric
- Heating:Central, Natural Gas
Structure and exterior
- Roof:Composition
- Year built:2004
- Building area:2,889 sq. ft.
- Lot area:0.15 Acres
Schools
- High school:Emerson
- Middle school:Scoggins
- Elementary school:Elliott
Finances and disclosures
- Price:$589,750
- Price per sq. ft.:$204.14
- Tax amount:$7,892
New listings near 5804 Silver Leaf Drive
- New
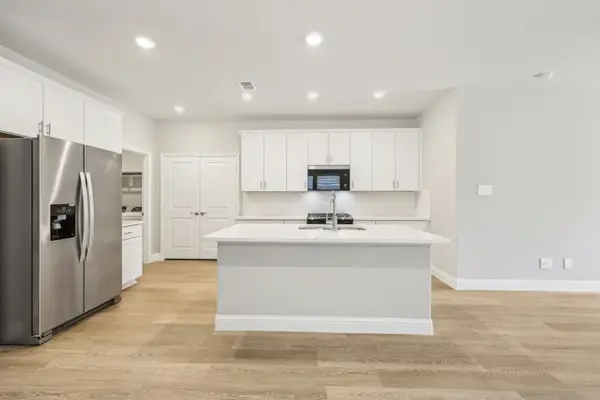 $370,704Active4 beds 3 baths2,055 sq. ft.
$370,704Active4 beds 3 baths2,055 sq. ft.513 Blanton Street, McKinney, TX 75069
MLS# 21035034Listed by: MERITAGE HOMES REALTY - New
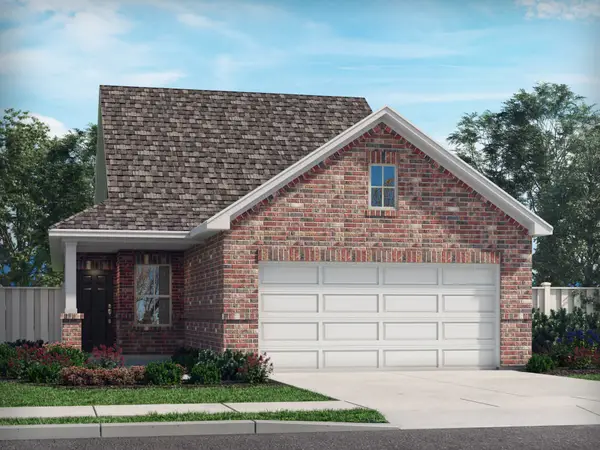 $331,126Active4 beds 2 baths1,605 sq. ft.
$331,126Active4 beds 2 baths1,605 sq. ft.511 Blanton Street, McKinney, TX 75069
MLS# 21035041Listed by: MERITAGE HOMES REALTY - New
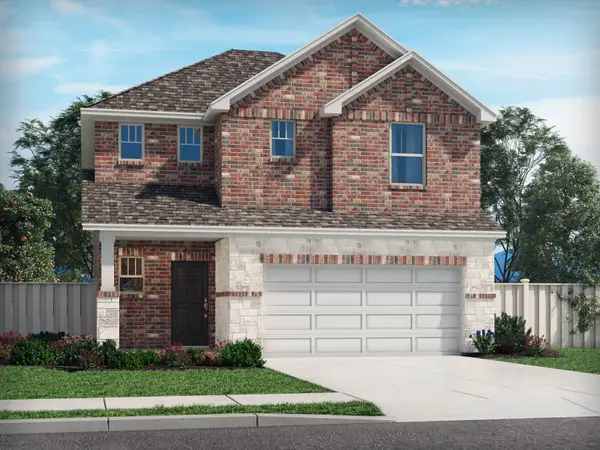 $387,672Active4 beds 3 baths2,337 sq. ft.
$387,672Active4 beds 3 baths2,337 sq. ft.509 Blanton Street, McKinney, TX 75069
MLS# 21035057Listed by: MERITAGE HOMES REALTY - New
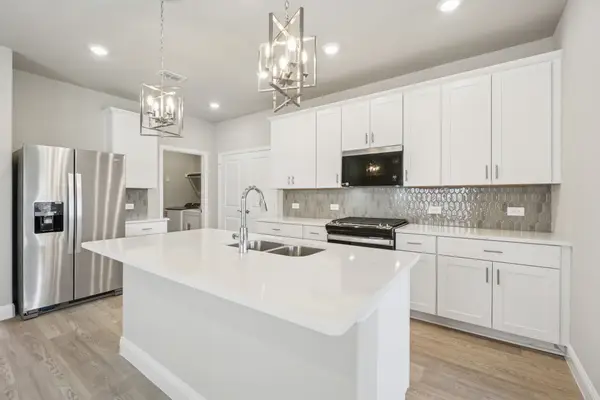 $361,609Active4 beds 3 baths2,055 sq. ft.
$361,609Active4 beds 3 baths2,055 sq. ft.507 Blanton Street, McKinney, TX 75069
MLS# 21035069Listed by: MERITAGE HOMES REALTY - New
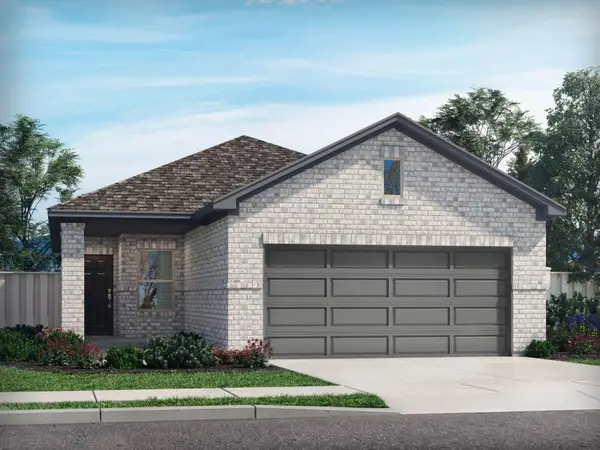 $320,468Active4 beds 2 baths1,605 sq. ft.
$320,468Active4 beds 2 baths1,605 sq. ft.505 Blanton Street, McKinney, TX 75069
MLS# 21035083Listed by: MERITAGE HOMES REALTY - New
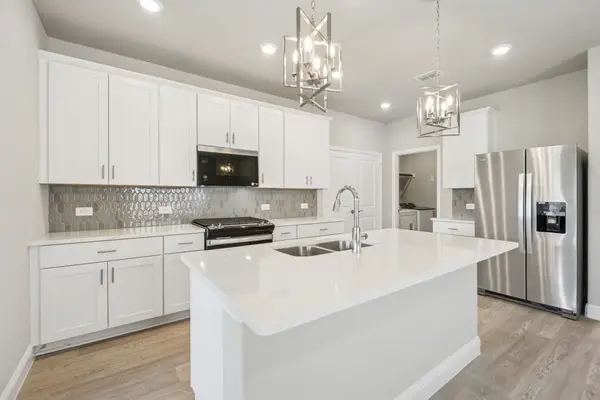 $361,609Active4 beds 3 baths2,055 sq. ft.
$361,609Active4 beds 3 baths2,055 sq. ft.525 Blanton Street, McKinney, TX 75069
MLS# 21034988Listed by: MERITAGE HOMES REALTY - New
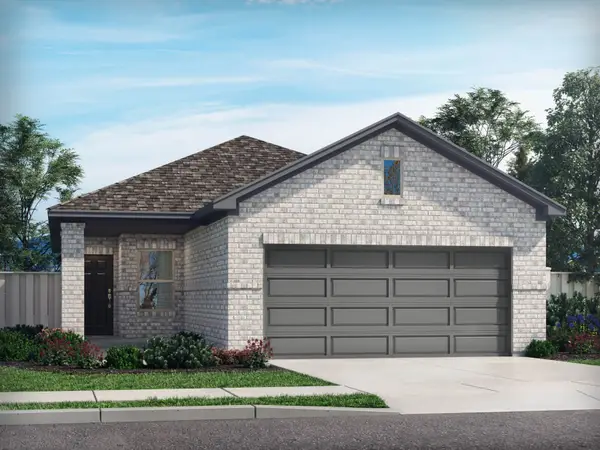 $319,289Active4 beds 2 baths1,605 sq. ft.
$319,289Active4 beds 2 baths1,605 sq. ft.523 Blanton Street, McKinney, TX 75069
MLS# 21034991Listed by: MERITAGE HOMES REALTY - New
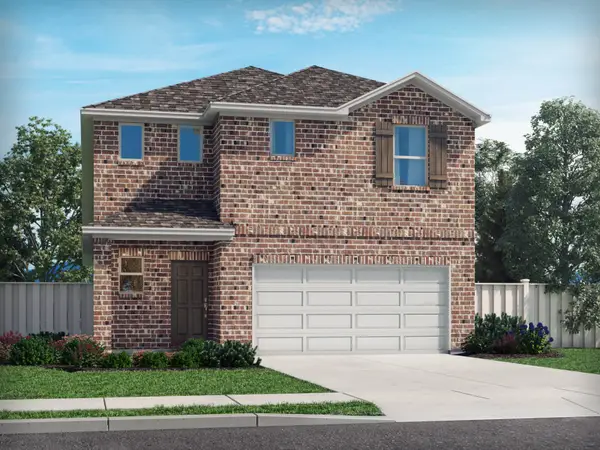 $377,672Active4 beds 3 baths2,337 sq. ft.
$377,672Active4 beds 3 baths2,337 sq. ft.521 Blanton Street, McKinney, TX 75069
MLS# 21034995Listed by: MERITAGE HOMES REALTY - New
 $360,709Active4 beds 3 baths2,055 sq. ft.
$360,709Active4 beds 3 baths2,055 sq. ft.519 Blanton Street, McKinney, TX 75069
MLS# 21035010Listed by: MERITAGE HOMES REALTY - New
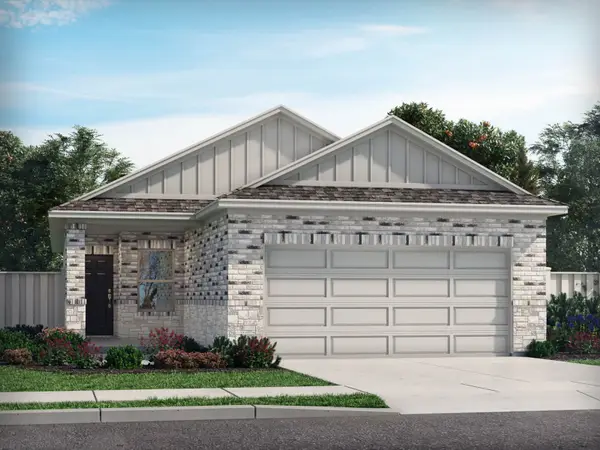 $324,926Active4 beds 2 baths1,605 sq. ft.
$324,926Active4 beds 2 baths1,605 sq. ft.517 Blanton Street, McKinney, TX 75069
MLS# 21035016Listed by: MERITAGE HOMES REALTY
