5805 Dr Kenneth Cooper Drive, McKinney, TX 75070
Local realty services provided by:Better Homes and Gardens Real Estate Rhodes Realty
Listed by: robert mitchell214-906-0200
Office: keller williams central
MLS#:21098787
Source:GDAR
Price summary
- Price:$749,000
- Price per sq. ft.:$334.97
- Monthly HOA dues:$109.17
About this home
Spectacular style, beautifully designed and loaded with custom features! This bright and open Ashton Woods plan brings a unique blend of luxury living, efficiency, vibrant location, and peaceful greenspace views. A sleek and modern kitchen features quartz countertops, large center island, 5 burner gas cooktop, stainless appliances, walk-in pantry and under cabinet lighting. The spacious living room includes soaring ceilings, rich hardwood floors, gas fireplace, and large windows that fill the space with natural light.
A private owner's suite offers a spa-like bathroom with freestanding tub, dual vanities, frameless glass shower and generous walk-in closet. The opposite side of the home includes two additional bedrooms, separated by a full bath with updated finishes and plenty of storage. Other interior upgrades include custom fireplace surround, solid core interior doors, remote controlled blinds, custom full-length drapes and more! Washer, dryer and refrigerator included!
Located in the walkable, resort style community of The Trails at Craig Ranch, you'll enjoy direct access to stunning parks, paved trails, PGA Championship golf and dinner club, upscale fitness complex, local shops and a great selection of dining options. Easy access to top rated Frisco ISD schools, sporting venues, freeways and business centers.
Step outside to enjoy multiple outdoor entertaining spaces, including a covered patio and inviting front porch with scenic views of Dr. Kenneth Cooper Park and trails. Whether hosting gatherings, enjoying quiet mornings, or taking advantage of the many recreation options, you’ll love the vibrant area, luxury amenities and low maintenance lifestyle of Craig Ranch, McKinney!
Contact an agent
Home facts
- Year built:2016
- Listing ID #:21098787
- Added:47 day(s) ago
- Updated:December 17, 2025 at 03:35 PM
Rooms and interior
- Bedrooms:3
- Total bathrooms:2
- Full bathrooms:2
- Living area:2,236 sq. ft.
Heating and cooling
- Cooling:Ceiling Fans, Central Air
- Heating:Central, Natural Gas
Structure and exterior
- Roof:Composition
- Year built:2016
- Building area:2,236 sq. ft.
- Lot area:0.13 Acres
Schools
- High school:Independence
- Middle school:Scoggins
- Elementary school:Comstock
Finances and disclosures
- Price:$749,000
- Price per sq. ft.:$334.97
- Tax amount:$10,971
New listings near 5805 Dr Kenneth Cooper Drive
- New
 $600,690Active4 beds 3 baths2,317 sq. ft.
$600,690Active4 beds 3 baths2,317 sq. ft.8501 Donaho Trail, McKinney, TX 75071
MLS# 21133912Listed by: HIGHLAND HOMES REALTY - New
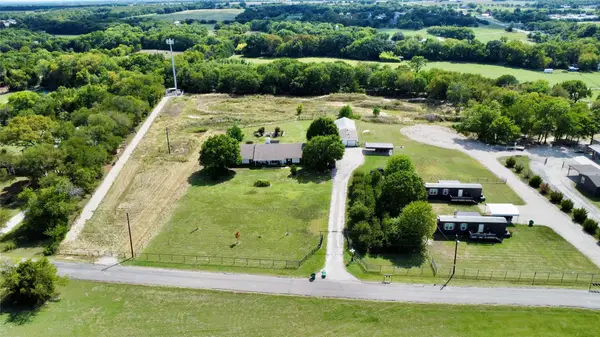 $1,495,000Active5 beds 3 baths4,700 sq. ft.
$1,495,000Active5 beds 3 baths4,700 sq. ft.2252 County Road 342, McKinney, TX 75071
MLS# 21133947Listed by: FATHOM REALTY - New
 $274,990Active3 beds 2 baths1,232 sq. ft.
$274,990Active3 beds 2 baths1,232 sq. ft.204 Greenbriar Drive, McKinney, TX 75071
MLS# 21133909Listed by: HOMESUSA.COM - New
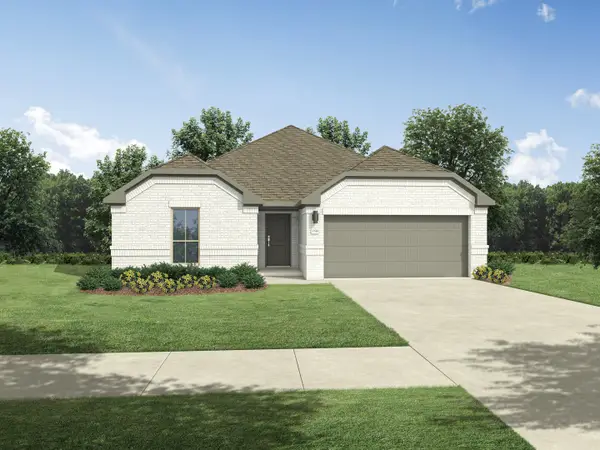 $334,990Active3 beds 2 baths1,965 sq. ft.
$334,990Active3 beds 2 baths1,965 sq. ft.515 River Ridge Drive, McKinney, TX 75071
MLS# 21133920Listed by: HOMESUSA.COM - New
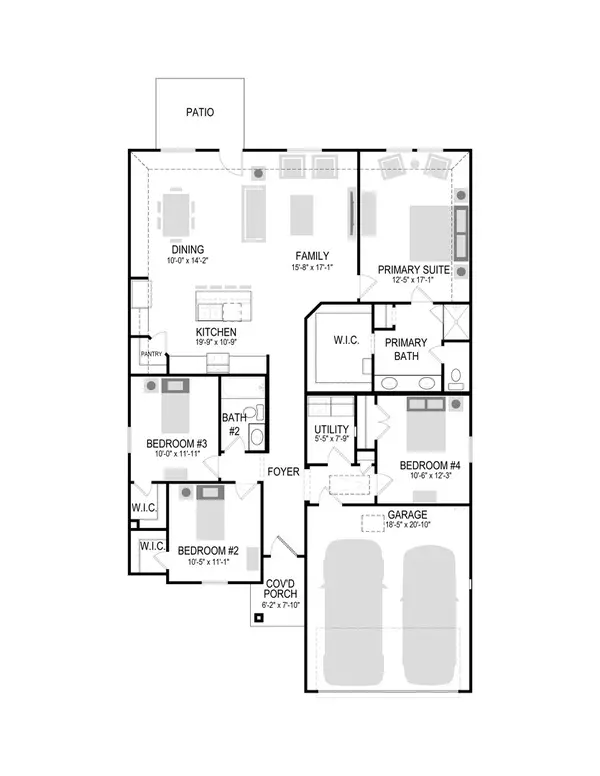 $319,990Active4 beds 2 baths1,791 sq. ft.
$319,990Active4 beds 2 baths1,791 sq. ft.517 River Ridge Drive, McKinney, TX 75071
MLS# 21133660Listed by: HOMESUSA.COM - New
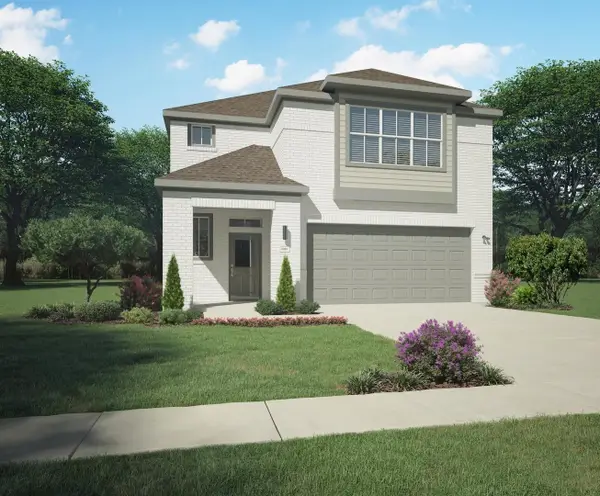 $362,990Active4 beds 3 baths2,318 sq. ft.
$362,990Active4 beds 3 baths2,318 sq. ft.309 Green Gables Drive, McKinney, TX 75071
MLS# 21133665Listed by: HOMESUSA.COM - New
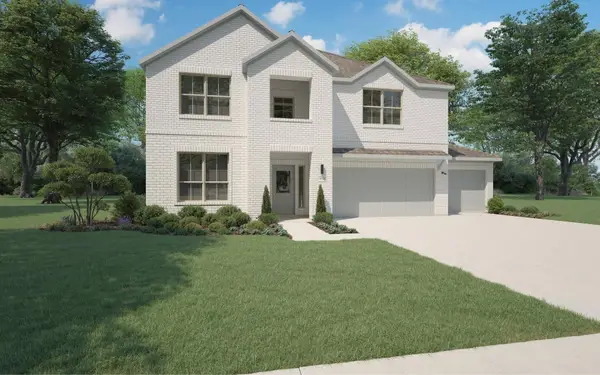 $459,990Active5 beds 3 baths3,122 sq. ft.
$459,990Active5 beds 3 baths3,122 sq. ft.3706 Turpin Drive, McKinney, TX 75071
MLS# 21133672Listed by: HOMESUSA.COM - New
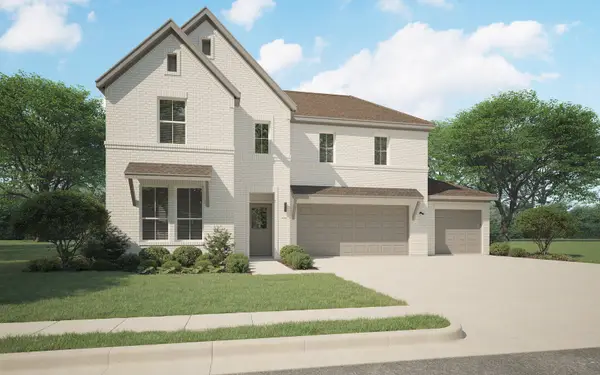 $462,490Active4 beds 3 baths2,728 sq. ft.
$462,490Active4 beds 3 baths2,728 sq. ft.3708 Turpin Drive, McKinney, TX 75071
MLS# 21133647Listed by: HOMESUSA.COM - New
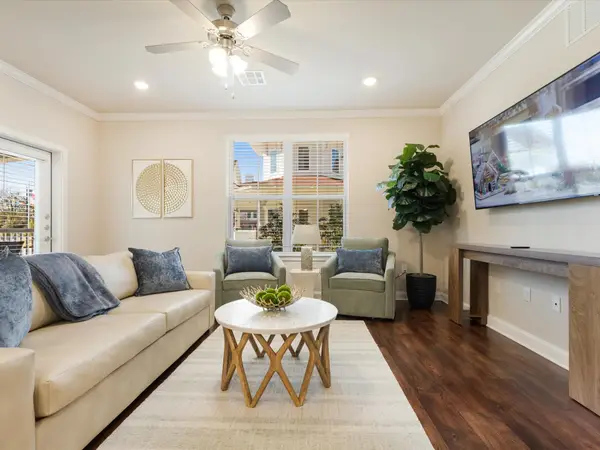 $367,400Active1 beds 2 baths1,052 sq. ft.
$367,400Active1 beds 2 baths1,052 sq. ft.153 Enterprise Drive #1640, McKinney, TX 75069
MLS# 21132581Listed by: EBBY HALLIDAY REALTORS - New
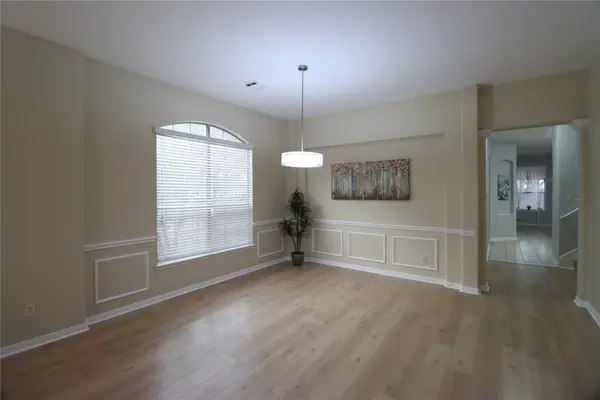 $428,000Active3 beds 2 baths2,312 sq. ft.
$428,000Active3 beds 2 baths2,312 sq. ft.3360 Woodberry Lane, McKinney, TX 75071
MLS# 21121522Listed by: CITIWIDE PROPERTIES CORP.
