5829 Boulder Way, McKinney, TX 75070
Local realty services provided by:Better Homes and Gardens Real Estate Senter, REALTORS(R)

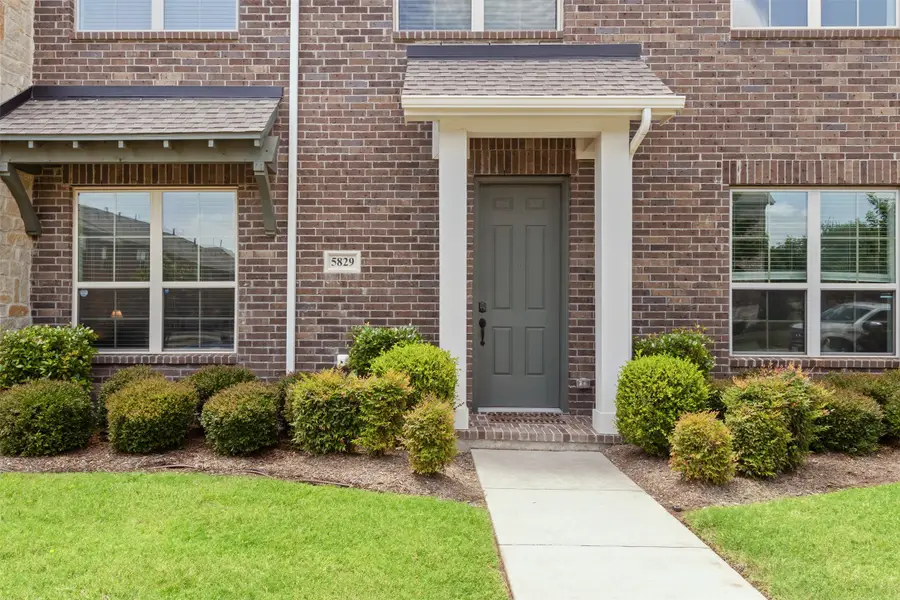
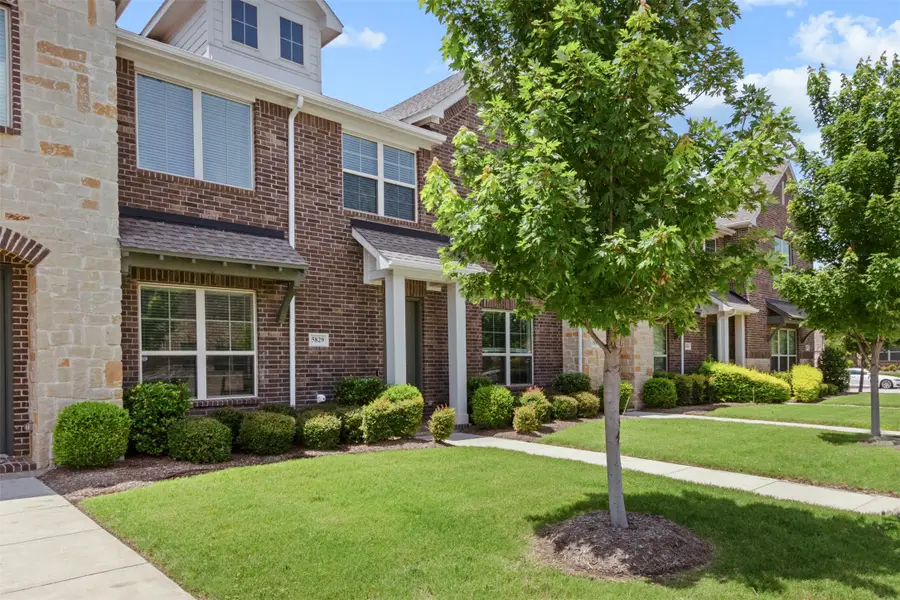
Listed by:garland fraser972-978-8388
Office:fraser team realty
MLS#:20974261
Source:GDAR
Price summary
- Price:$325,000
- Price per sq. ft.:$212.84
- Monthly HOA dues:$250
About this home
Stylish, Low-Maintenance Living in the Heart of McKinney! Welcome to this stunning, CB Jeni-designed townhome where thoughtful design meets effortless elegance. Step inside and be immediately captivated by soaring ceilings and an abundance of natural light that fills the spacious family room, beautifully accented with rich plank hardwood floors. The open-concept layout includes a charming eat-in dining area, perfect for entertaining or casual weeknight meals. The chef-inspired kitchen is a true showstopper—featuring sleek granite countertops, stainless steel appliances, a 5-burner gas cooktop, a generous walk-in pantry, and crisp white cabinetry that ties it all together with a modern touch. Retreat upstairs to your luxurious primary suite, large enough for a king-size bed, complete with a spa-like en-suite bath offering dual vanities with granite counters, a walk-in shower, and a spacious walk-in closet. Guests will feel right at home with a beautifully appointed guest bedroom and updated bathroom, featuring granite finishes and a relaxing garden tub. The upstairs loft provides the ideal space for a second living area, home theater, or cozy reading nook—perfect for movie nights or quiet downtime. Enjoy the convenience of a tankless water heater for endless hot water, and say goodbye to weekend yard work—this low-maintenance gem gives you the freedom to truly enjoy life. Nestled in a prime McKinney location with easy access to Hwy 121 and Hwy 75, you're just minutes from top-rated schools, shopping, dining, and entertainment. Don’t miss your chance to make it yours—this one is a MUST-SEE!
Contact an agent
Home facts
- Year built:2019
- Listing Id #:20974261
- Added:51 day(s) ago
- Updated:August 10, 2025 at 02:59 PM
Rooms and interior
- Bedrooms:2
- Total bathrooms:3
- Full bathrooms:2
- Half bathrooms:1
- Living area:1,527 sq. ft.
Heating and cooling
- Cooling:Ceiling Fans, Central Air, Electric
- Heating:Central, Fireplaces, Natural Gas
Structure and exterior
- Roof:Composition
- Year built:2019
- Building area:1,527 sq. ft.
- Lot area:0.05 Acres
Schools
- High school:Mckinney
- Middle school:Evans
- Elementary school:Jesse Mcgowen
Finances and disclosures
- Price:$325,000
- Price per sq. ft.:$212.84
- Tax amount:$6,268
New listings near 5829 Boulder Way
- New
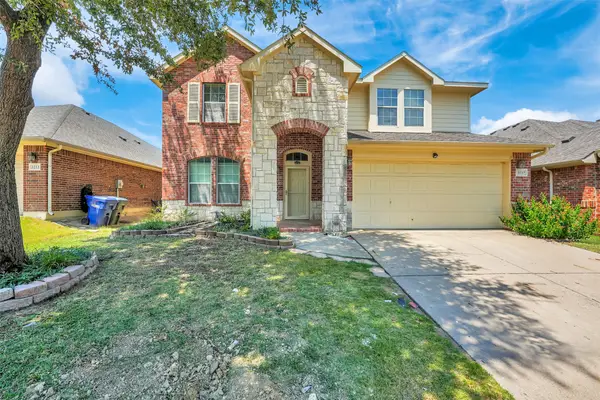 $420,000Active4 beds 4 baths3,004 sq. ft.
$420,000Active4 beds 4 baths3,004 sq. ft.3217 Timber Ridge Trail, McKinney, TX 75071
MLS# 21024042Listed by: EXP REALTY LLC - New
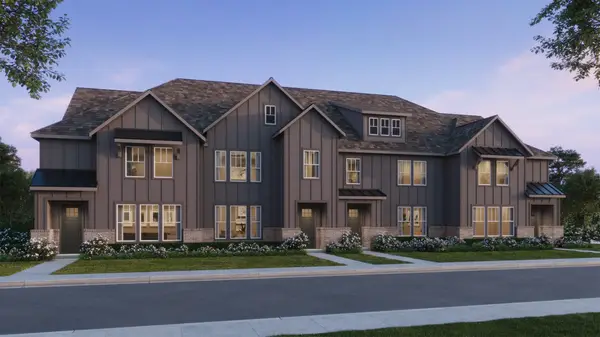 $442,260Active3 beds 3 baths2,340 sq. ft.
$442,260Active3 beds 3 baths2,340 sq. ft.4816 Lunker Street, McKinney, TX 75071
MLS# 21032208Listed by: COLLEEN FROST REAL ESTATE SERV - New
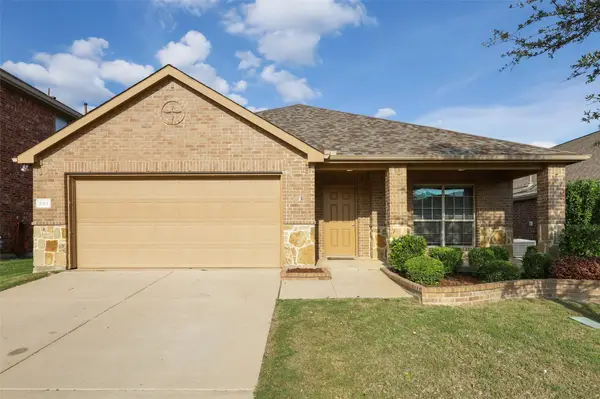 $498,500Active4 beds 2 baths2,014 sq. ft.
$498,500Active4 beds 2 baths2,014 sq. ft.801 Golden Bear Lane, McKinney, TX 75072
MLS# 21027271Listed by: TEXAS PROPERTIES - New
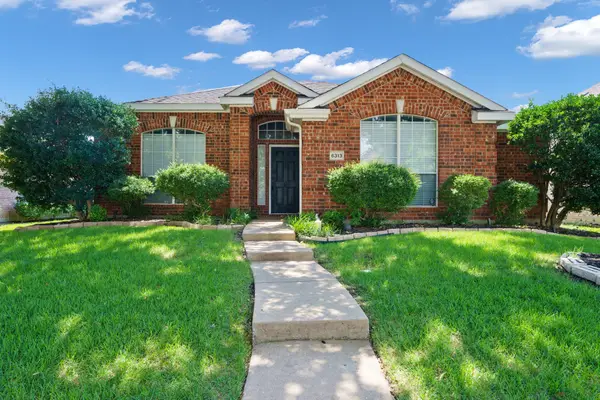 $420,000Active3 beds 2 baths1,853 sq. ft.
$420,000Active3 beds 2 baths1,853 sq. ft.6313 Sidney Lane, McKinney, TX 75070
MLS# 21030079Listed by: KELLER WILLIAMS REALTY DPR - New
 $699,000Active4 beds 3 baths3,090 sq. ft.
$699,000Active4 beds 3 baths3,090 sq. ft.2727 Creek Crossing Drive, McKinney, TX 75072
MLS# 21030908Listed by: ONDEMAND REALTY - New
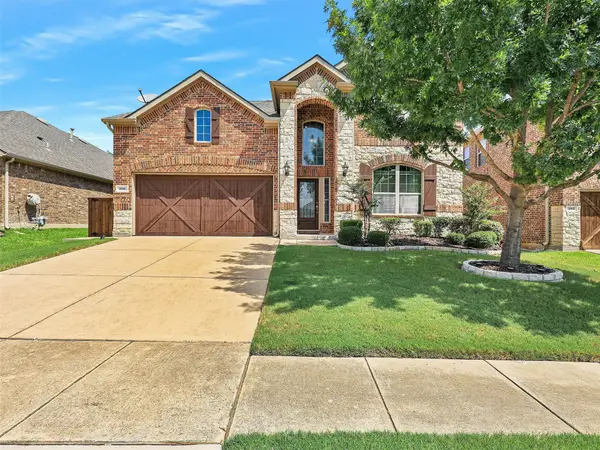 $630,000Active4 beds 4 baths2,987 sq. ft.
$630,000Active4 beds 4 baths2,987 sq. ft.3916 Lands End Drive, McKinney, TX 75071
MLS# 21031886Listed by: KELLER WILLIAMS FRISCO STARS - Open Fri, 4 to 6pmNew
 $700,000Active5 beds 4 baths3,582 sq. ft.
$700,000Active5 beds 4 baths3,582 sq. ft.1917 Canyon Wren Drive, McKinney, TX 75071
MLS# 21021941Listed by: KELLER WILLIAMS NO. COLLIN CTY - New
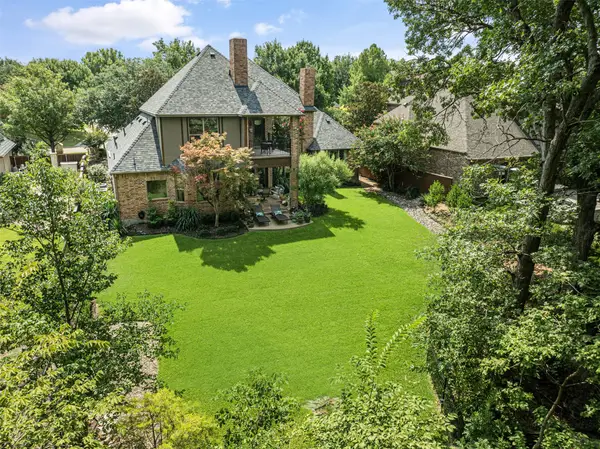 $995,000Active4 beds 4 baths4,211 sq. ft.
$995,000Active4 beds 4 baths4,211 sq. ft.1900 Surrey Lane, McKinney, TX 75072
MLS# 21024735Listed by: FATHOM REALTY - Open Sat, 11am to 1pmNew
 $459,000Active4 beds 3 baths2,486 sq. ft.
$459,000Active4 beds 3 baths2,486 sq. ft.3019 Trailwood Drive, McKinney, TX 75070
MLS# 21029611Listed by: COMPASS RE TEXAS, LLC. - Open Sat, 12am to 2pmNew
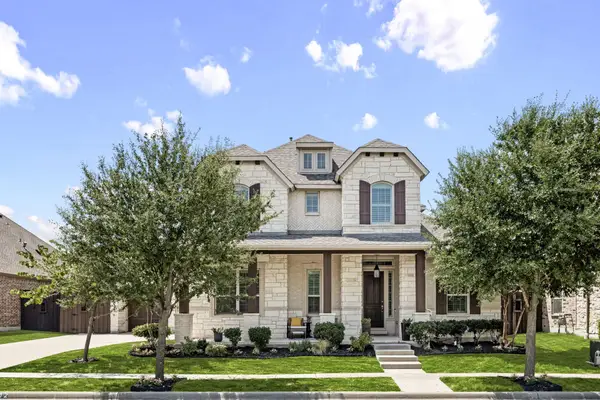 $815,000Active5 beds 4 baths3,527 sq. ft.
$815,000Active5 beds 4 baths3,527 sq. ft.3612 Green Mountain Place, McKinney, TX 75070
MLS# 21030674Listed by: ALLIE BETH ALLMAN & ASSOC.
