604 Grand Falls Lane, McKinney, TX 75071
Local realty services provided by:Better Homes and Gardens Real Estate Senter, REALTORS(R)
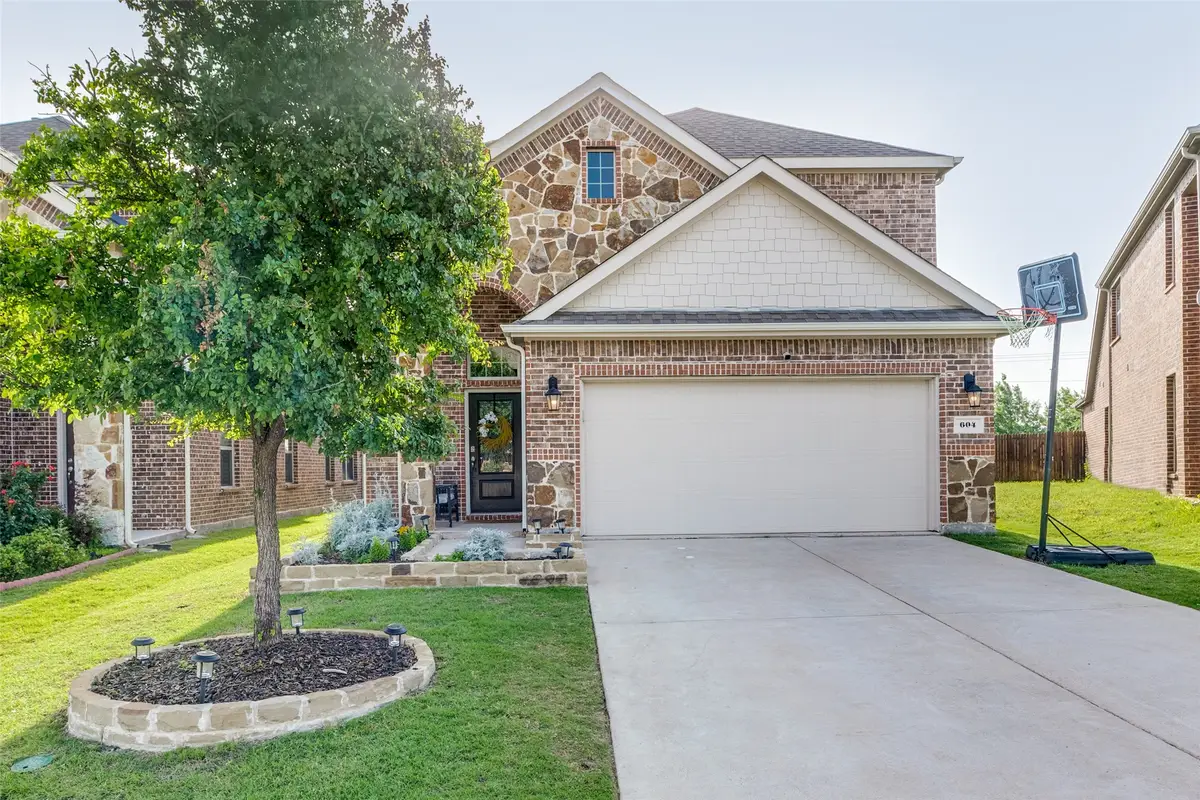
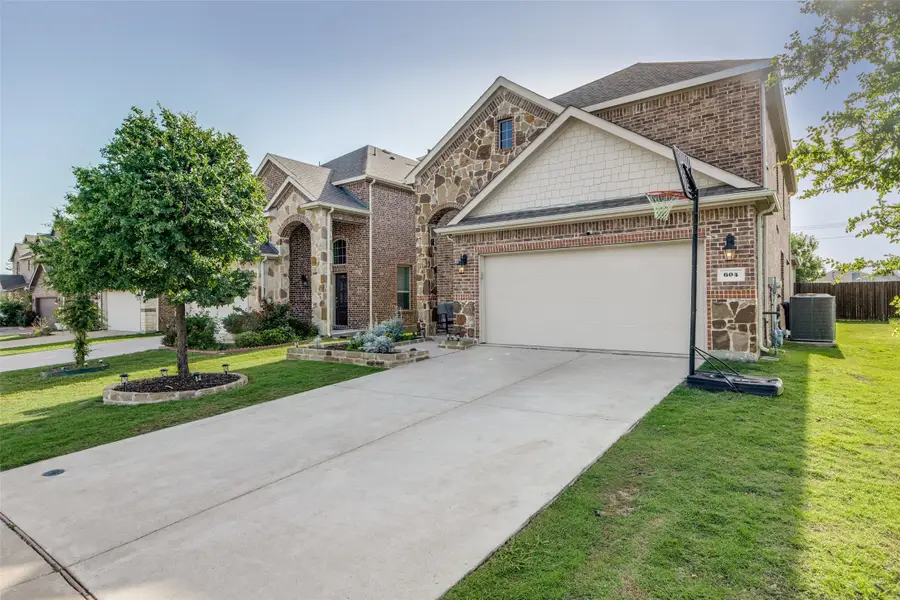
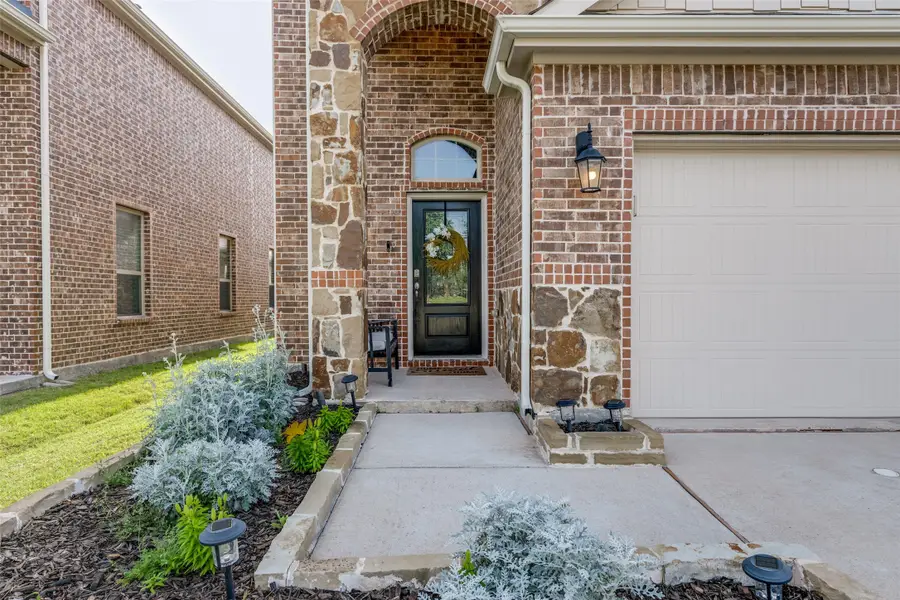
Listed by:tiaeisha green972-893-3130
Office:ebby halliday, realtors
MLS#:20968968
Source:GDAR
Price summary
- Price:$525,000
- Price per sq. ft.:$207.51
- Monthly HOA dues:$54.17
About this home
PRICED TO SELL!!! Motivated Sellers!! This beautifully updated west-facing 4-bedroom, 3.5-bath home in McKinney, located within the sought-after Prosper ISD, truly shows like a model. Every bedroom offers generous space and features its own walk-in closet, providing comfort and ample storage for the whole family. A spacious upstairs mother-in-law suite adds versatility that is perfect for guests, multigenerational living, or a private home office setup. Recent updates & features include: Luxury vinyl plank flooring throughout (upstairs flooring is water resistant), fresh interior paint with a modern refreshed palette, full upstairs living area ideal for entertaining or relaxing, covered backyard patio perfect for outdoor dining or quiet evenings, and so much more! PRIME LOCATION! Enjoy quick access to the Dallas North Tollway, Hwy 380, and Preston Road, placing you just minutes from premier shopping, dining, entertainment, and grocery stores. Community amenities include scenic walking trails, parks, resort-style pool, playground, and walking distance to Jim & Betty Hughes Elementary and Rock Hill High School. Now is the time, entertaining all offers!! Schedule your private showing today and discover the lifestyle waiting for you in this exceptional home!
Contact an agent
Home facts
- Year built:2018
- Listing Id #:20968968
- Added:137 day(s) ago
- Updated:August 18, 2025 at 01:18 AM
Rooms and interior
- Bedrooms:4
- Total bathrooms:4
- Full bathrooms:3
- Half bathrooms:1
- Living area:2,530 sq. ft.
Heating and cooling
- Cooling:Ceiling Fans, Central Air, Electric
- Heating:Central, Natural Gas
Structure and exterior
- Roof:Composition
- Year built:2018
- Building area:2,530 sq. ft.
- Lot area:0.12 Acres
Schools
- High school:Rock Hill
- Middle school:Jones
- Elementary school:Jim and Betty Hughes
Finances and disclosures
- Price:$525,000
- Price per sq. ft.:$207.51
- Tax amount:$8,878
New listings near 604 Grand Falls Lane
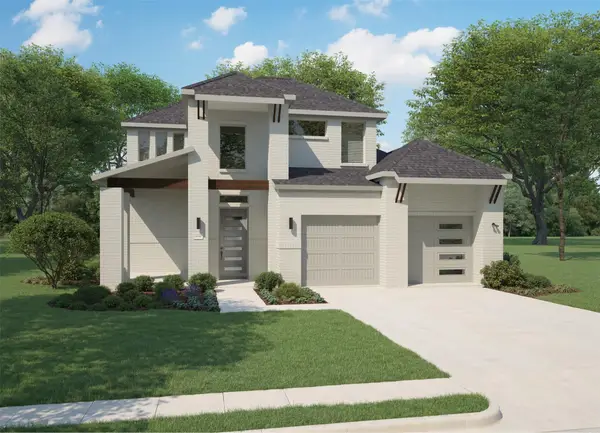 $659,990Pending4 beds 3 baths3,032 sq. ft.
$659,990Pending4 beds 3 baths3,032 sq. ft.4809 Bishop Street, McKinney, TX 75071
MLS# 21035814Listed by: HOMESUSA.COM- Open Sat, 1am to 3pmNew
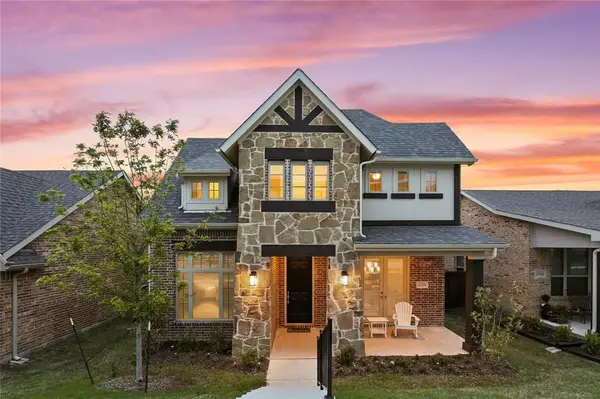 $725,000Active4 beds 3 baths3,407 sq. ft.
$725,000Active4 beds 3 baths3,407 sq. ft.4504 Del Rey Avenue, McKinney, TX 75070
MLS# 21011662Listed by: JPAR - PLANO - New
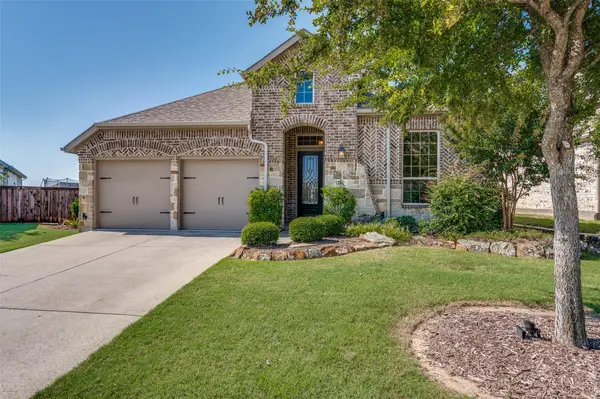 $499,900Active3 beds 2 baths2,245 sq. ft.
$499,900Active3 beds 2 baths2,245 sq. ft.404 Village Creek Drive, McKinney, TX 75071
MLS# 21015890Listed by: EBBY HALLIDAY, REALTORS - New
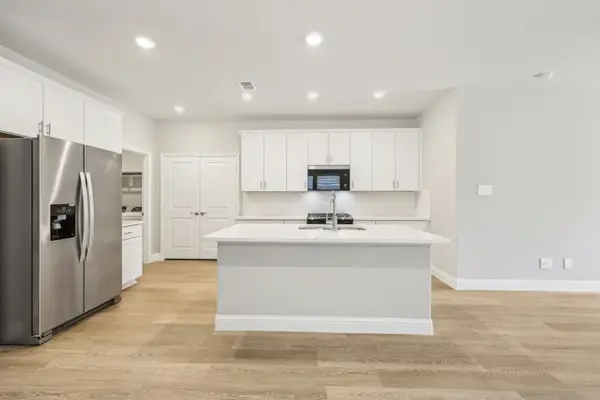 $370,704Active4 beds 3 baths2,055 sq. ft.
$370,704Active4 beds 3 baths2,055 sq. ft.513 Blanton Street, McKinney, TX 75069
MLS# 21035034Listed by: MERITAGE HOMES REALTY - New
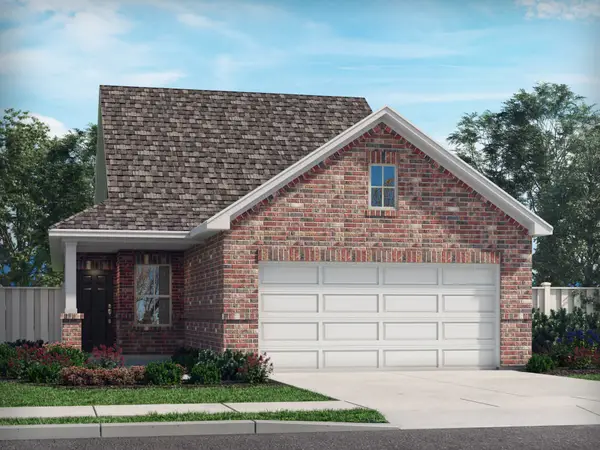 $331,126Active4 beds 2 baths1,605 sq. ft.
$331,126Active4 beds 2 baths1,605 sq. ft.511 Blanton Street, McKinney, TX 75069
MLS# 21035041Listed by: MERITAGE HOMES REALTY - New
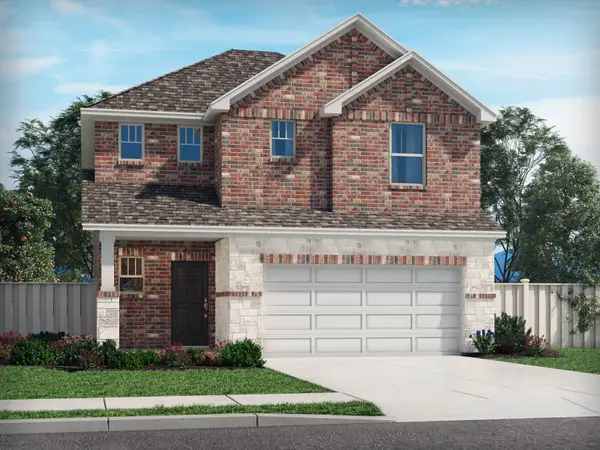 $387,672Active4 beds 3 baths2,337 sq. ft.
$387,672Active4 beds 3 baths2,337 sq. ft.509 Blanton Street, McKinney, TX 75069
MLS# 21035057Listed by: MERITAGE HOMES REALTY - New
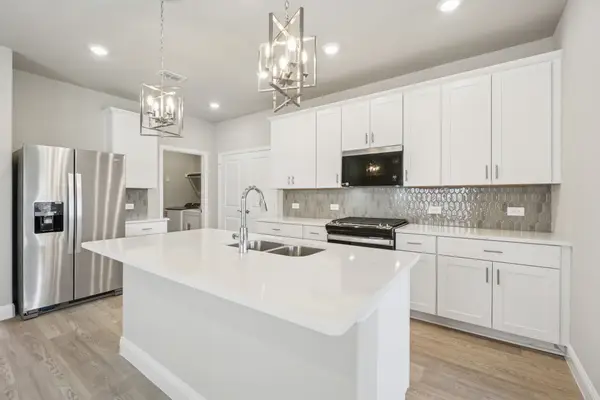 $361,609Active4 beds 3 baths2,055 sq. ft.
$361,609Active4 beds 3 baths2,055 sq. ft.507 Blanton Street, McKinney, TX 75069
MLS# 21035069Listed by: MERITAGE HOMES REALTY - New
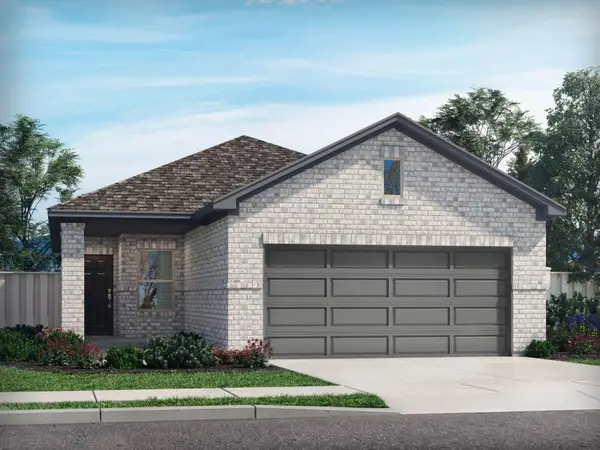 $320,468Active4 beds 2 baths1,605 sq. ft.
$320,468Active4 beds 2 baths1,605 sq. ft.505 Blanton Street, McKinney, TX 75069
MLS# 21035083Listed by: MERITAGE HOMES REALTY - New
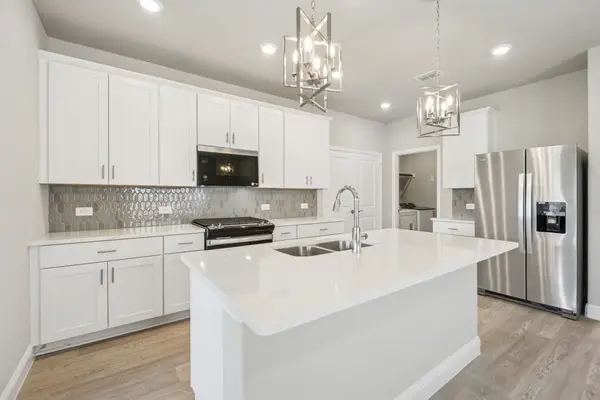 $361,609Active4 beds 3 baths2,055 sq. ft.
$361,609Active4 beds 3 baths2,055 sq. ft.525 Blanton Street, McKinney, TX 75069
MLS# 21034988Listed by: MERITAGE HOMES REALTY - New
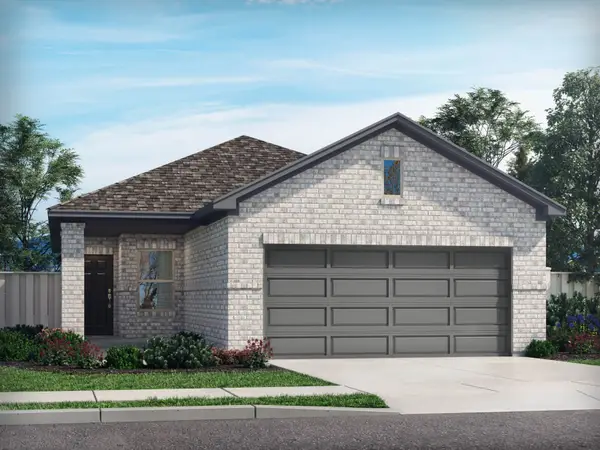 $319,289Active4 beds 2 baths1,605 sq. ft.
$319,289Active4 beds 2 baths1,605 sq. ft.523 Blanton Street, McKinney, TX 75069
MLS# 21034991Listed by: MERITAGE HOMES REALTY

