6112 Lipan Lane, McKinney, TX 75070
Local realty services provided by:Better Homes and Gardens Real Estate Rhodes Realty
Listed by: michelle jones214-280-9384
Office: coldwell banker apex, realtors
MLS#:21045272
Source:GDAR
Price summary
- Price:$699,900
- Price per sq. ft.:$229.02
- Monthly HOA dues:$91.17
About this home
Beautiful two-story completed in 2020 and shows like new with designer upgrades thoughout. Upgraded Mohawk engineered wood floors on most of the bottom floor. Gourmet style kitchen with oversized island, upgraded black pearl leathered granite and stainless steel appliances including a gas cooktop. It is open to the two-story family room. Guest room and study are downstairs and are split from the primary bedroom. Primary also has engineered hardwood floors: windows with views of the backyard. Great primary bath with a super shower and walk in closet. This popular Summerfield floorplan also has gameroom, media, two bedrooms and a full bath upstiars. Butler's pantry, tankless water heaters, two zones of HVAC. Upstairs features two bedrooms and a gameroom. Large outdoor living area with mounted TV that stays, oversized patio area includes a dry sauna and hot tub for the perfect spa day. . A must see in the highly sought after Grove at Craig Ranch and Frisco ISD.
Contact an agent
Home facts
- Year built:2020
- Listing ID #:21045272
- Added:106 day(s) ago
- Updated:December 14, 2025 at 08:13 AM
Rooms and interior
- Bedrooms:4
- Total bathrooms:3
- Full bathrooms:3
- Living area:3,056 sq. ft.
Heating and cooling
- Cooling:Central Air, Electric, Zoned
- Heating:Central, Natural Gas, Zoned
Structure and exterior
- Roof:Composition
- Year built:2020
- Building area:3,056 sq. ft.
- Lot area:0.14 Acres
Schools
- High school:Emerson
- Middle school:Scoggins
- Elementary school:Elliott
Finances and disclosures
- Price:$699,900
- Price per sq. ft.:$229.02
New listings near 6112 Lipan Lane
- New
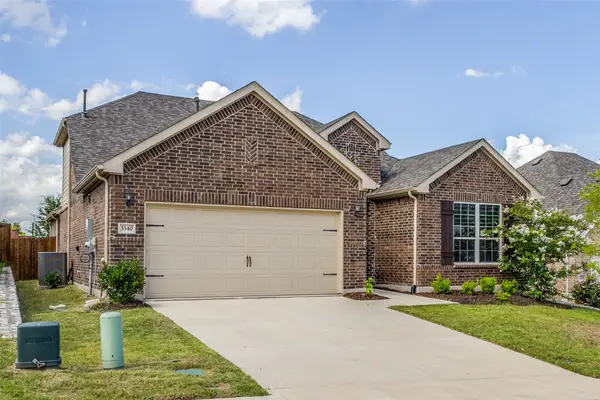 $525,000Active3 beds 3 baths2,651 sq. ft.
$525,000Active3 beds 3 baths2,651 sq. ft.3340 Sorghum Way, McKinney, TX 75071
MLS# 21132204Listed by: ASTRA REALTY LLC - New
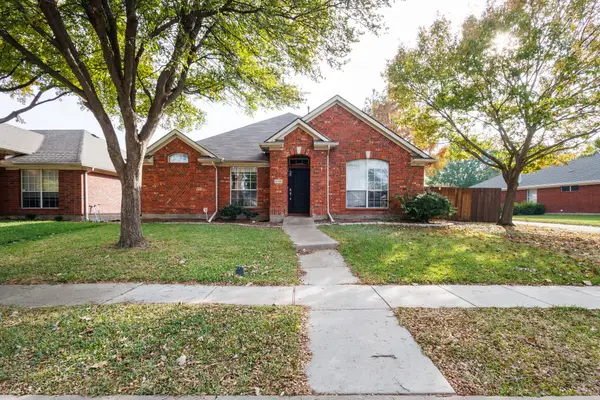 $425,000Active3 beds 2 baths1,703 sq. ft.
$425,000Active3 beds 2 baths1,703 sq. ft.6109 Oldham Drive, McKinney, TX 75070
MLS# 21132300Listed by: SUNET GROUP - New
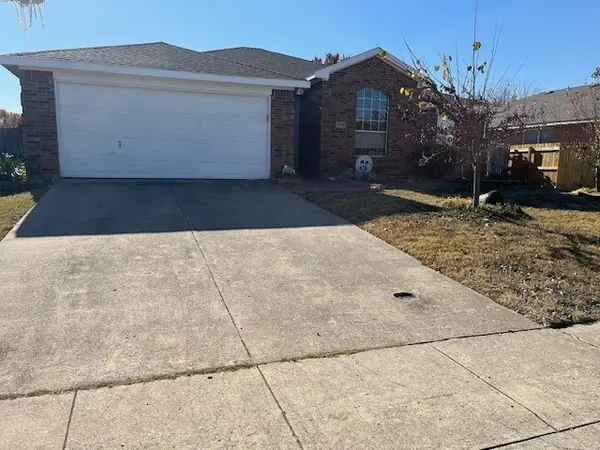 $369,900Active3 beds 2 baths1,673 sq. ft.
$369,900Active3 beds 2 baths1,673 sq. ft.4832 Fox Ridge Lane, McKinney, TX 75071
MLS# 21132184Listed by: WILLIAM DAVIS REALTY - New
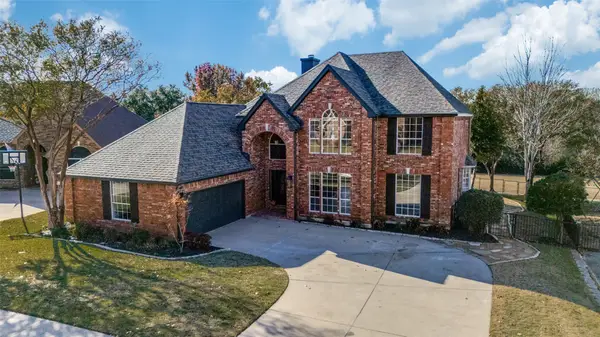 $824,999Active4 beds 3 baths3,296 sq. ft.
$824,999Active4 beds 3 baths3,296 sq. ft.2822 Roundrock, McKinney, TX 75072
MLS# 21131378Listed by: FATHOM REALTY - New
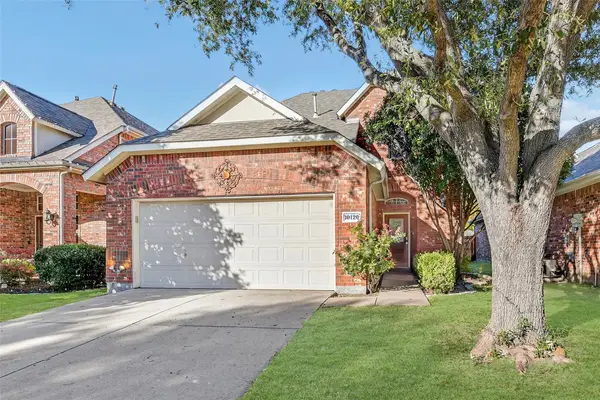 $429,990Active4 beds 3 baths1,791 sq. ft.
$429,990Active4 beds 3 baths1,791 sq. ft.10120 Coolidge Drive, McKinney, TX 75072
MLS# 21132104Listed by: JENCY HILLS REALTORS, LLC - New
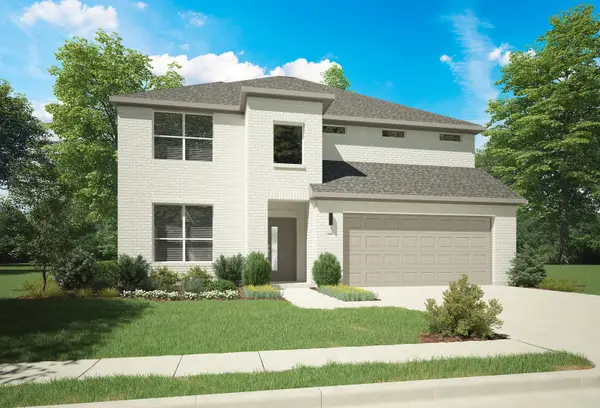 $631,990Active4 beds 4 baths3,633 sq. ft.
$631,990Active4 beds 4 baths3,633 sq. ft.4704 Sandburg Street, McKinney, TX 75071
MLS# 21132009Listed by: HOMESUSA.COM - Open Sun, 2 to 4pmNew
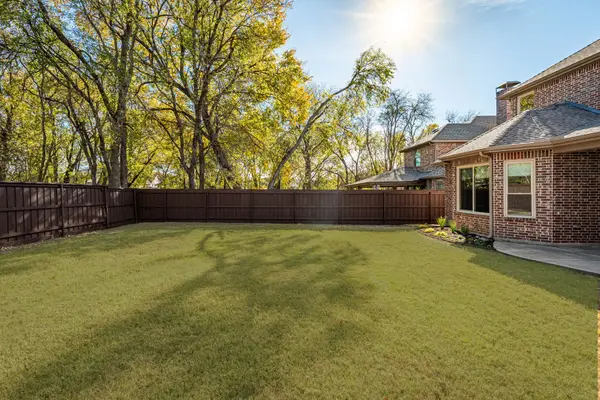 $650,000Active4 beds 4 baths3,329 sq. ft.
$650,000Active4 beds 4 baths3,329 sq. ft.3437 Beaver Creek Lane, McKinney, TX 75070
MLS# 21123814Listed by: KELLER WILLIAMS NO. COLLIN CTY - New
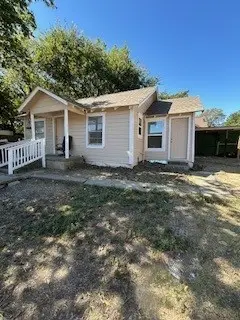 $176,000Active2 beds 1 baths653 sq. ft.
$176,000Active2 beds 1 baths653 sq. ft.901 Sherman Street, McKinney, TX 75069
MLS# 21131854Listed by: PILKENTON REAL ESTATE, INC. - New
 $409,990Active5 beds 4 baths2,978 sq. ft.
$409,990Active5 beds 4 baths2,978 sq. ft.601 River Ridge Drive, McKinney, TX 75071
MLS# 21131946Listed by: HOMESUSA.COM - New
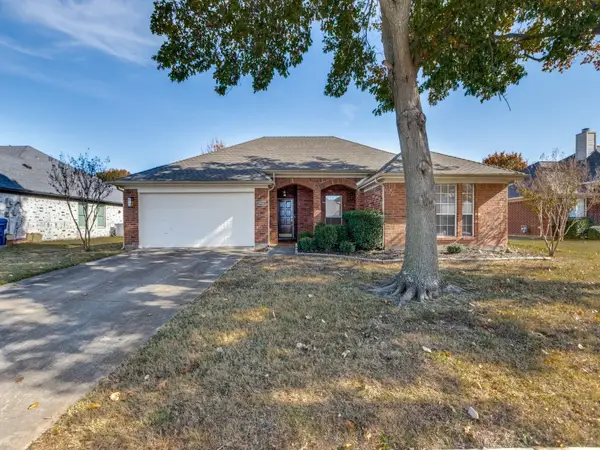 $400,000Active4 beds 2 baths1,748 sq. ft.
$400,000Active4 beds 2 baths1,748 sq. ft.2703 Burning Tree, McKinney, TX 75072
MLS# 21131599Listed by: COLDWELL BANKER APEX, REALTORS
