6208 Smithwick Drive, McKinney, TX 75070
Local realty services provided by:Better Homes and Gardens Real Estate Rhodes Realty
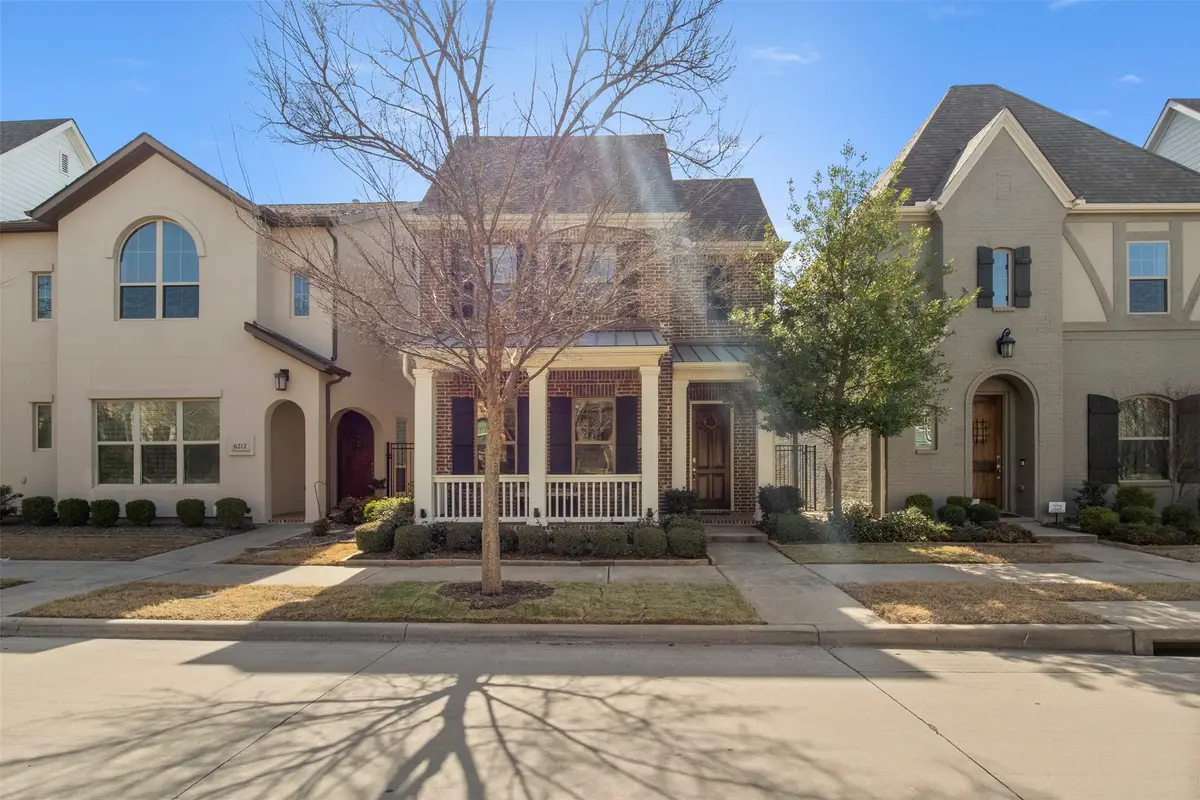
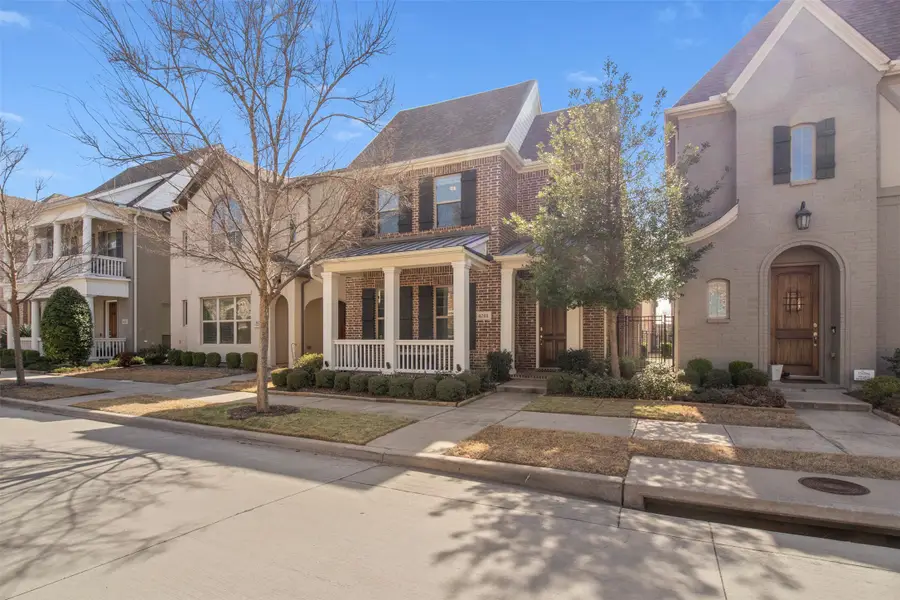
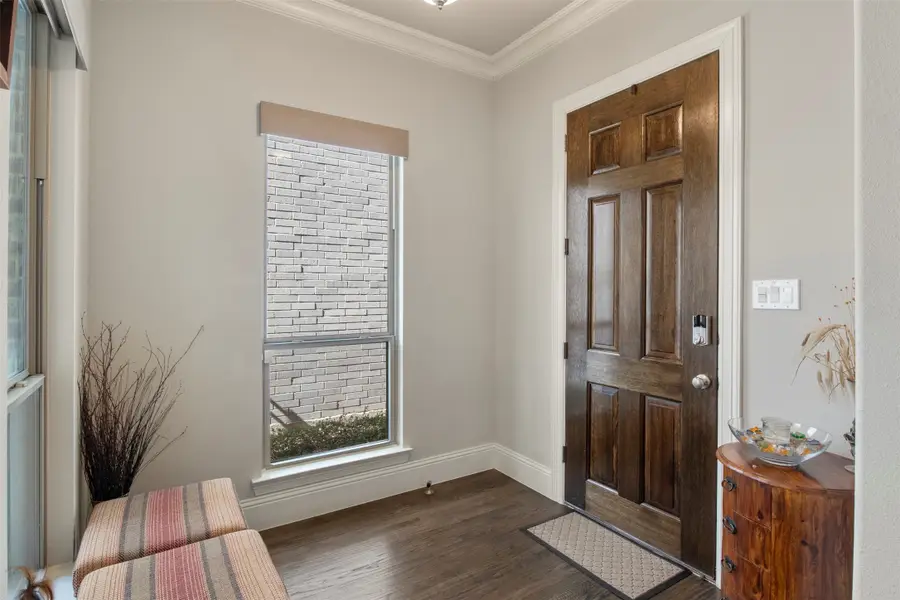
Listed by:sajan thomas214-601-6860
Office:beam real estate, llc.
MLS#:20984059
Source:GDAR
Price summary
- Price:$604,990
- Price per sq. ft.:$247.34
- Monthly HOA dues:$117.92
About this home
Brand New Price Improvement! Bring your best offer! Welcome to this unique floor plan that has been meticulously cared for. This house has a spacious 4-bedroom, 3-bathroom and a cozy loft. This configuration is unique in this neighborhood. This home offers the perfect blend of comfort, style, and functionality. Located in a highly desirable Craig Ranch a family-friendly neighborhood. This two-story home boasts an open-concept layout that invites natural light and promotes easy living. The inviting main floor features a two story living room seamlessly connected to the dining area and modern kitchen, perfect for entertaining or relaxing with family. The kitchen is outfitted with granite countertops, ample cabinetry featuring up and down lighting, stainless steel appliances and a walk in pantry. Downstairs, you'll find a guest bedroom and a full bathroom, offering privacy and convenience. Upstairs, the luxurious master suite provides a peaceful retreat with a spacious en-suite bathroom and LARGE walk-in closet. Two additional generously sized bedrooms share a beautifully appointed bathroom. The loft offers space and convenience for for an office or library. Step outside to your private garden oasis, perfect for outdoor dining or simply enjoying the tranquil surroundings. The home also includes a two-car garage and energy-efficient features to keep your utility costs low. Also INCLUDED in this home are fridge, washer, dryer, NEST thermostats, RING doorbell and a recently replaced roof! With its open-concept design, modern amenities, and private patio, this home is truly a must-see. Schedule a showing today and experience all that this home has to offer before it is gone!
Contact an agent
Home facts
- Year built:2016
- Listing Id #:20984059
- Added:47 day(s) ago
- Updated:August 09, 2025 at 07:12 AM
Rooms and interior
- Bedrooms:4
- Total bathrooms:3
- Full bathrooms:3
- Living area:2,446 sq. ft.
Heating and cooling
- Cooling:Central Air
- Heating:Central
Structure and exterior
- Roof:Composition
- Year built:2016
- Building area:2,446 sq. ft.
- Lot area:0.07 Acres
Schools
- High school:Allen
- Middle school:Ereckson
- Elementary school:Kerr
Finances and disclosures
- Price:$604,990
- Price per sq. ft.:$247.34
- Tax amount:$10,788
New listings near 6208 Smithwick Drive
- New
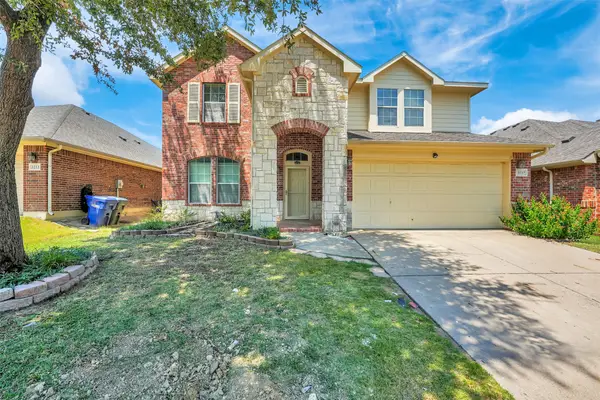 $420,000Active4 beds 4 baths3,004 sq. ft.
$420,000Active4 beds 4 baths3,004 sq. ft.3217 Timber Ridge Trail, McKinney, TX 75071
MLS# 21024042Listed by: EXP REALTY LLC - New
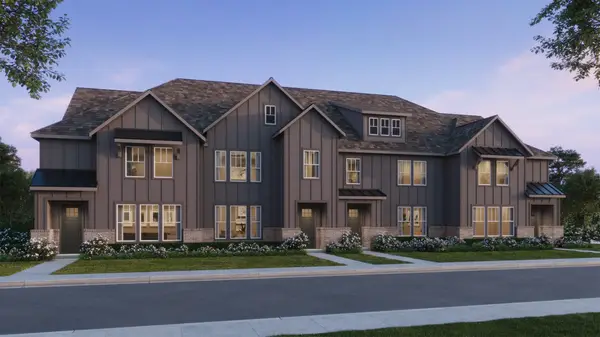 $442,260Active3 beds 3 baths2,340 sq. ft.
$442,260Active3 beds 3 baths2,340 sq. ft.4816 Lunker Street, McKinney, TX 75071
MLS# 21032208Listed by: COLLEEN FROST REAL ESTATE SERV - New
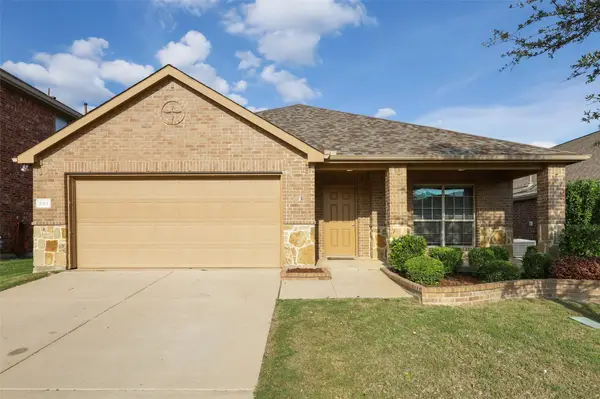 $498,500Active4 beds 2 baths2,014 sq. ft.
$498,500Active4 beds 2 baths2,014 sq. ft.801 Golden Bear Lane, McKinney, TX 75072
MLS# 21027271Listed by: TEXAS PROPERTIES - New
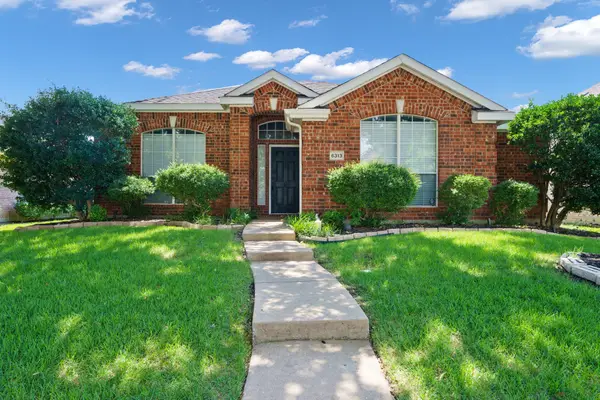 $420,000Active3 beds 2 baths1,853 sq. ft.
$420,000Active3 beds 2 baths1,853 sq. ft.6313 Sidney Lane, McKinney, TX 75070
MLS# 21030079Listed by: KELLER WILLIAMS REALTY DPR - New
 $699,000Active4 beds 3 baths3,090 sq. ft.
$699,000Active4 beds 3 baths3,090 sq. ft.2727 Creek Crossing Drive, McKinney, TX 75072
MLS# 21030908Listed by: ONDEMAND REALTY - New
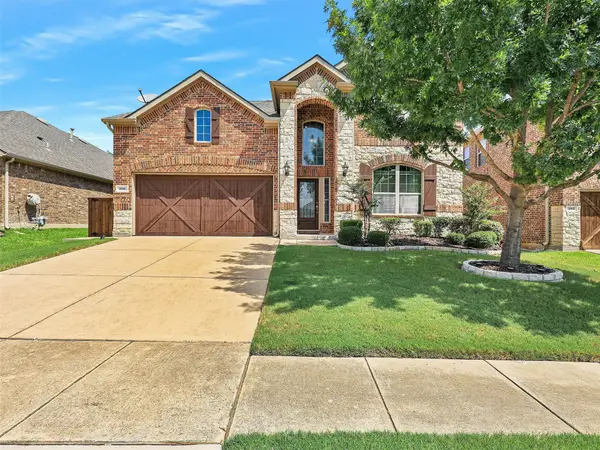 $630,000Active4 beds 4 baths2,987 sq. ft.
$630,000Active4 beds 4 baths2,987 sq. ft.3916 Lands End Drive, McKinney, TX 75071
MLS# 21031886Listed by: KELLER WILLIAMS FRISCO STARS - Open Fri, 4 to 6pmNew
 $700,000Active5 beds 4 baths3,582 sq. ft.
$700,000Active5 beds 4 baths3,582 sq. ft.1917 Canyon Wren Drive, McKinney, TX 75071
MLS# 21021941Listed by: KELLER WILLIAMS NO. COLLIN CTY - New
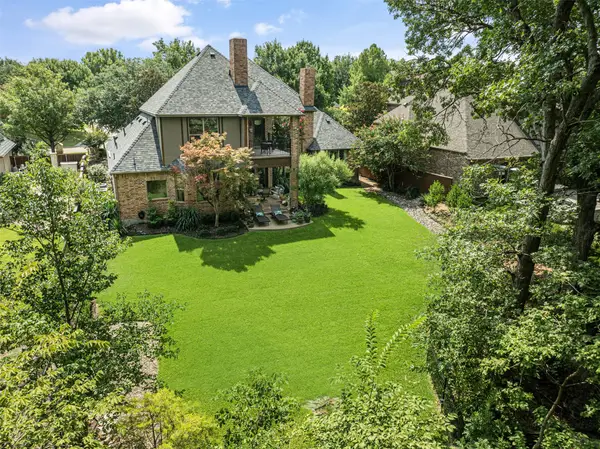 $995,000Active4 beds 4 baths4,211 sq. ft.
$995,000Active4 beds 4 baths4,211 sq. ft.1900 Surrey Lane, McKinney, TX 75072
MLS# 21024735Listed by: FATHOM REALTY - Open Sat, 11am to 1pmNew
 $459,000Active4 beds 3 baths2,486 sq. ft.
$459,000Active4 beds 3 baths2,486 sq. ft.3019 Trailwood Drive, McKinney, TX 75070
MLS# 21029611Listed by: COMPASS RE TEXAS, LLC. - Open Sat, 12am to 2pmNew
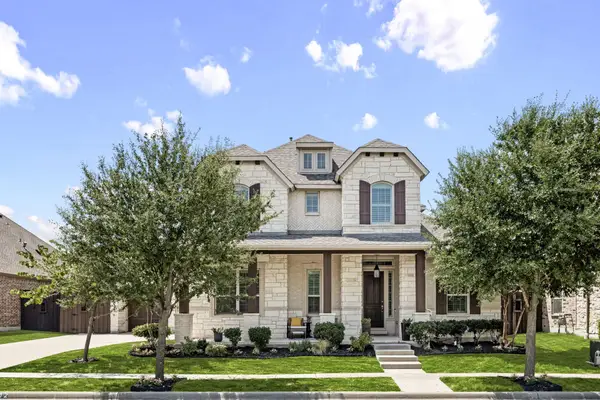 $815,000Active5 beds 4 baths3,527 sq. ft.
$815,000Active5 beds 4 baths3,527 sq. ft.3612 Green Mountain Place, McKinney, TX 75070
MLS# 21030674Listed by: ALLIE BETH ALLMAN & ASSOC.
