6409 Clyde, McKinney, TX 75071
Local realty services provided by:Better Homes and Gardens Real Estate Winans
Listed by: kam gill972-335-6564
Office: ebby halliday realtors
MLS#:21130975
Source:GDAR
Price summary
- Price:$599,900
- Price per sq. ft.:$161.26
- Monthly HOA dues:$54.17
About this home
Better Than New * North-Facing 2024 Home with 2 Beds Down + $10K Closing Cost Credit * No MUD or PID taxes * Ready for immediate occupancy, making this an outstanding opportunity without the wait of new construction!
Better than new and move-in ready, this north-facing home built in 2024 offers exceptional value, thoughtful upgrades, and a flexible floor plan in highly sought-after Prosper ISD with planned onsite Prosper schools (per developer plans).
The open-concept design features two bedrooms and two full baths on the first floor, ideal for guests, multigenerational living, or a private office. The spacious kitchen opens seamlessly to the main living area and includes abundant cabinetry, generous counter space, and a pocket office conveniently located just off the kitchen.
Upstairs offers three additional bedrooms, a large game room, a dedicated media room, and an oversized second-floor storage closet—providing exceptional flexibility and storage rarely found at this price point. All rooms are generously sized with excellent closet space throughout.
Recent seller improvements totaling $10,000+ include professionally installed window shades, epoxy flooring in the 2.5-car garage and back patio, and custom stone landscape edging. The oversized 2.5-car garage allows space for storage, hobbies, or a workshop area.
The seller is also offering $10,000 toward buyer closing costs, further enhancing the already strong value.
Located in Highland Lakes, residents enjoy resort-style amenities including a pool, fitness center, playgrounds, scenic trails, and a future onsite elementary school. Zoned to Prosper ISD and conveniently located near shopping, dining, and major thoroughfares, this home delivers space, style, and savings—without the wait of new construction
Contact an agent
Home facts
- Year built:2024
- Listing ID #:21130975
- Added:192 day(s) ago
- Updated:December 14, 2025 at 01:00 PM
Rooms and interior
- Bedrooms:5
- Total bathrooms:3
- Full bathrooms:3
- Living area:3,720 sq. ft.
Heating and cooling
- Cooling:Central Air, Electric, Zoned
- Heating:Central, Natural Gas
Structure and exterior
- Roof:Composition
- Year built:2024
- Building area:3,720 sq. ft.
- Lot area:0.16 Acres
Schools
- High school:Walnut Grove
- Middle school:Lorene Rogers
- Elementary school:Mike and Janie Reeves
Finances and disclosures
- Price:$599,900
- Price per sq. ft.:$161.26
- Tax amount:$12,633
New listings near 6409 Clyde
- New
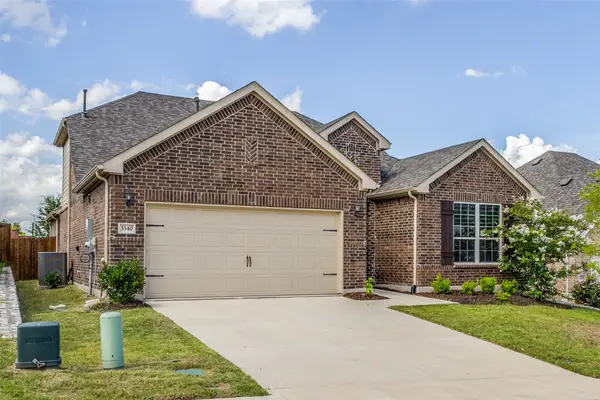 $525,000Active3 beds 3 baths2,651 sq. ft.
$525,000Active3 beds 3 baths2,651 sq. ft.3340 Sorghum Way, McKinney, TX 75071
MLS# 21132204Listed by: ASTRA REALTY LLC - New
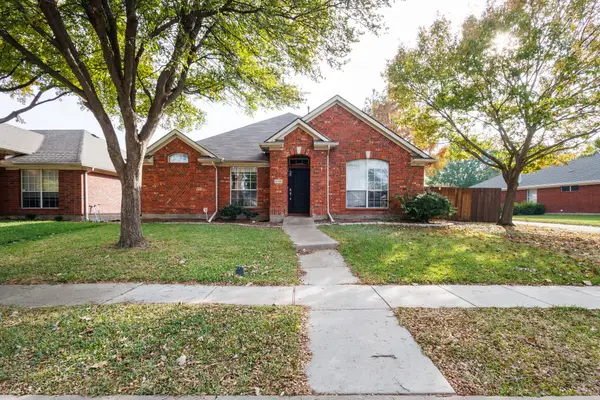 $425,000Active3 beds 2 baths1,703 sq. ft.
$425,000Active3 beds 2 baths1,703 sq. ft.6109 Oldham Drive, McKinney, TX 75070
MLS# 21132300Listed by: SUNET GROUP - New
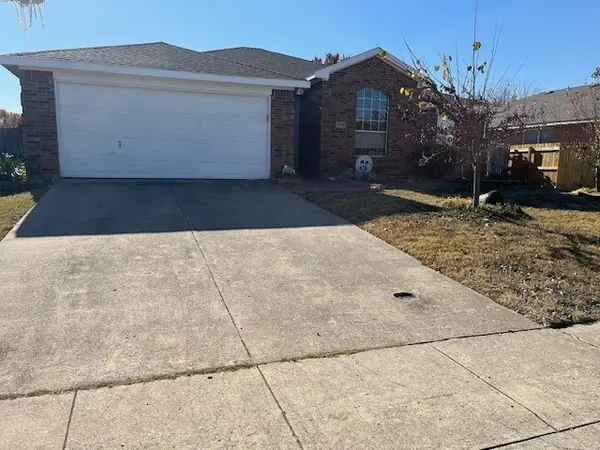 $369,900Active3 beds 2 baths1,673 sq. ft.
$369,900Active3 beds 2 baths1,673 sq. ft.4832 Fox Ridge Lane, McKinney, TX 75071
MLS# 21132184Listed by: WILLIAM DAVIS REALTY - New
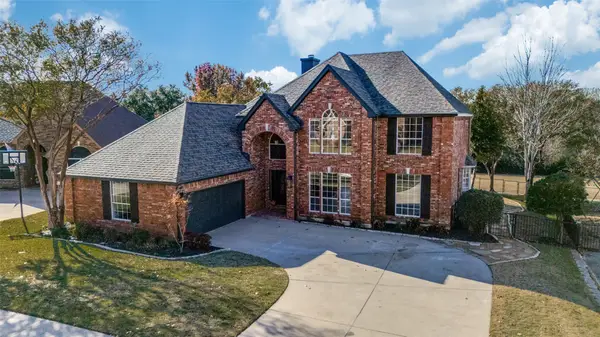 $824,999Active4 beds 3 baths3,296 sq. ft.
$824,999Active4 beds 3 baths3,296 sq. ft.2822 Roundrock, McKinney, TX 75072
MLS# 21131378Listed by: FATHOM REALTY - New
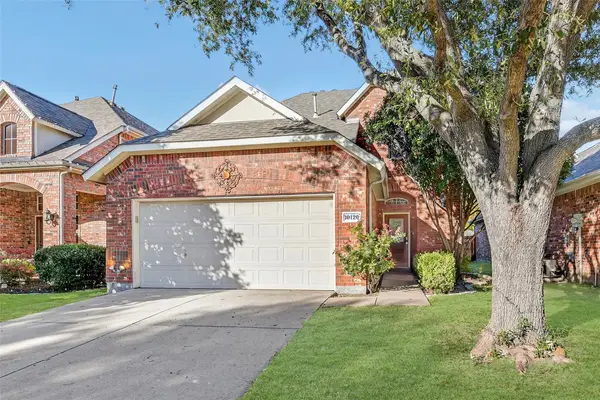 $429,990Active4 beds 3 baths1,791 sq. ft.
$429,990Active4 beds 3 baths1,791 sq. ft.10120 Coolidge Drive, McKinney, TX 75072
MLS# 21132104Listed by: JENCY HILLS REALTORS, LLC - New
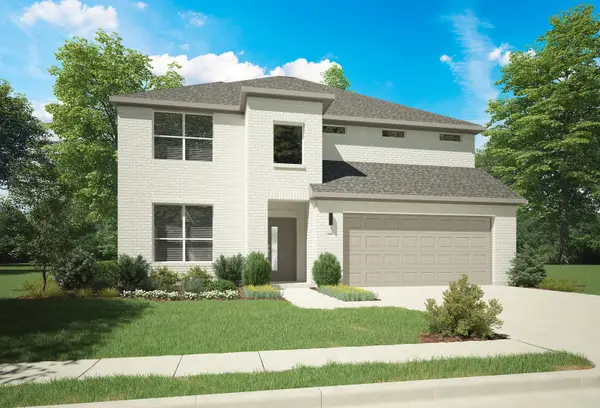 $631,990Active4 beds 4 baths3,633 sq. ft.
$631,990Active4 beds 4 baths3,633 sq. ft.4704 Sandburg Street, McKinney, TX 75071
MLS# 21132009Listed by: HOMESUSA.COM - Open Sun, 2 to 4pmNew
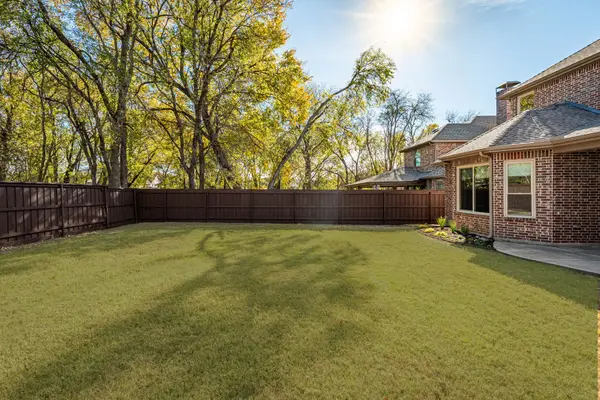 $650,000Active4 beds 4 baths3,329 sq. ft.
$650,000Active4 beds 4 baths3,329 sq. ft.3437 Beaver Creek Lane, McKinney, TX 75070
MLS# 21123814Listed by: KELLER WILLIAMS NO. COLLIN CTY - New
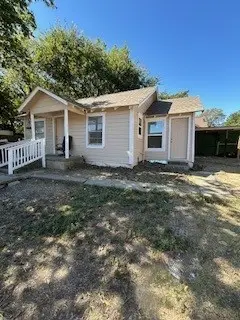 $176,000Active2 beds 1 baths653 sq. ft.
$176,000Active2 beds 1 baths653 sq. ft.901 Sherman Street, McKinney, TX 75069
MLS# 21131854Listed by: PILKENTON REAL ESTATE, INC. - New
 $409,990Active5 beds 4 baths2,978 sq. ft.
$409,990Active5 beds 4 baths2,978 sq. ft.601 River Ridge Drive, McKinney, TX 75071
MLS# 21131946Listed by: HOMESUSA.COM - New
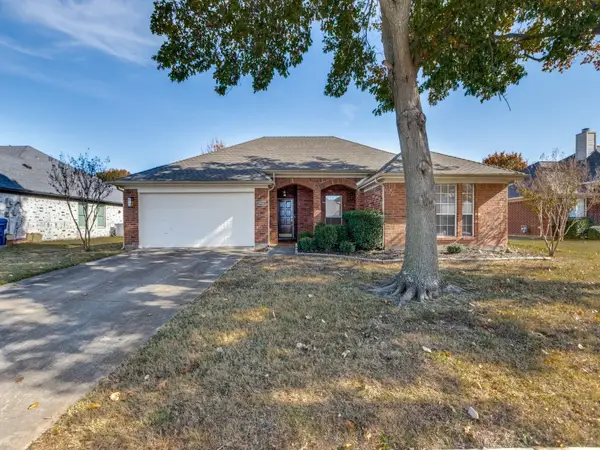 $400,000Active4 beds 2 baths1,748 sq. ft.
$400,000Active4 beds 2 baths1,748 sq. ft.2703 Burning Tree, McKinney, TX 75072
MLS# 21131599Listed by: COLDWELL BANKER APEX, REALTORS
