6412 Saint Michael Drive, McKinney, TX 75072
Local realty services provided by:Better Homes and Gardens Real Estate Winans
Listed by: debra brown214-478-7543
Office: compass re texas, llc.
MLS#:21048623
Source:GDAR
Price summary
- Price:$1,625,000
- Price per sq. ft.:$295.78
- Monthly HOA dues:$310.5
About this home
Guard, gated Kings Lake living at its best. This JD Smith Custom pairs timeless craftsmanship with a smart, livable layout. A gated porte-cochere opens to a private motorcourt, perfect for play or basketball shooting. The welcoming foyer extends into a charming round piano or reading room, an elegant formal dining, and a richly paneled study with French doors. In the heart of the home, the beamed living room frames views to the backyard oasis with a 25’ x 16’ covered patio and a heated spa and sparkling pool (added in 2017), plus a pool chiller for cool August swims! Entertaining is easy in the chef’s kitchen featuring a double range, built-in refrigerator, new microwave, fresh countertops and backsplash, and newly painted cabinetry. Just off the kitchen, a step-down wine room with sink, under-counter refrigerator, and racked wine bottle storage elevates every gathering. Thoughtful bedroom placement includes two bedrooms downstairs. Upstairs offers three additional bedrooms, three full baths plus a half bath, a built-in homework desk, game room, media room, and an oversized exercise room with sauna, mat flooring, and a wall of windows overlooking the pool and backyard. Outside, layered landscaping, tall trees, a grassy play area, and a side yard bordering the greenbelt create privacy and everyday enjoyment. Stonebridge Ranch amenities include community pools, tennis, the Beach Club, and miles of walking trails. Enjoy two nearby signature golf courses, Pete Dye and Arthur Hills.
Contact an agent
Home facts
- Year built:2004
- Listing ID #:21048623
- Added:107 day(s) ago
- Updated:January 10, 2026 at 01:10 PM
Rooms and interior
- Bedrooms:5
- Total bathrooms:7
- Full bathrooms:5
- Half bathrooms:2
- Living area:5,494 sq. ft.
Heating and cooling
- Cooling:Ceiling Fans, Central Air, Electric
- Heating:Central, Natural Gas, Zoned
Structure and exterior
- Roof:Composition
- Year built:2004
- Building area:5,494 sq. ft.
- Lot area:0.3 Acres
Schools
- High school:Mckinney Boyd
- Middle school:Dowell
- Elementary school:Glenoaks
Finances and disclosures
- Price:$1,625,000
- Price per sq. ft.:$295.78
- Tax amount:$22,287
New listings near 6412 Saint Michael Drive
- Open Sun, 11am to 2pmNew
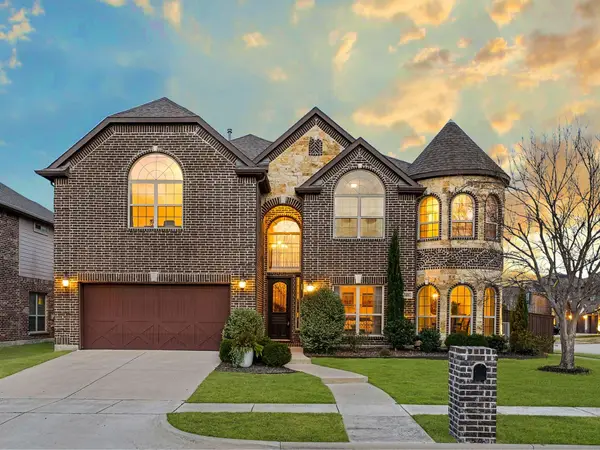 $785,000Active5 beds 4 baths4,298 sq. ft.
$785,000Active5 beds 4 baths4,298 sq. ft.1400 Taylor Lane, McKinney, TX 75071
MLS# 21148582Listed by: EXP REALTY LLC - New
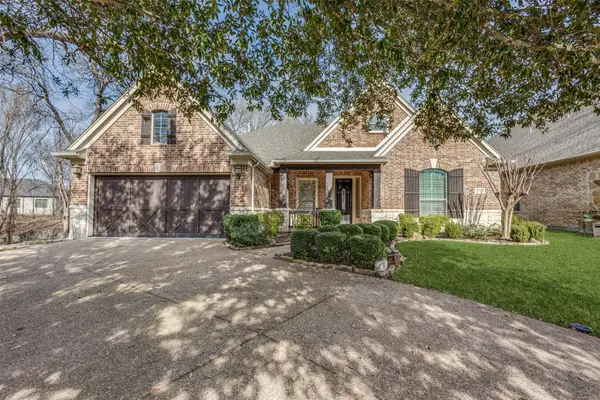 $825,000Active4 beds 4 baths3,952 sq. ft.
$825,000Active4 beds 4 baths3,952 sq. ft.8308 Turtleback Court, McKinney, TX 75070
MLS# 21147483Listed by: ASHTON WALL REAL ESTATE - New
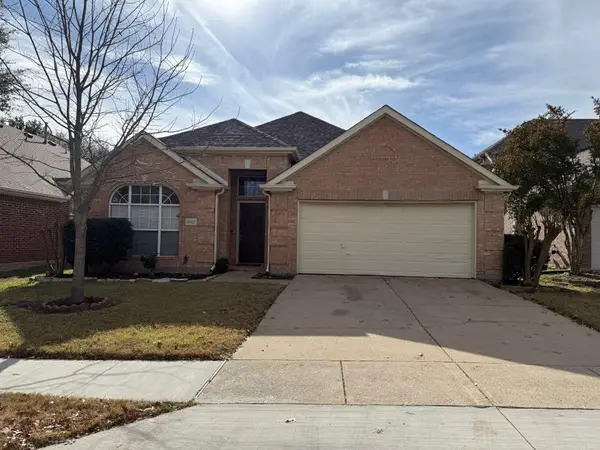 $385,000Active3 beds 2 baths1,890 sq. ft.
$385,000Active3 beds 2 baths1,890 sq. ft.5917 Sandalwood Drive, McKinney, TX 75072
MLS# 21150260Listed by: NOVUS REAL ESTATE - New
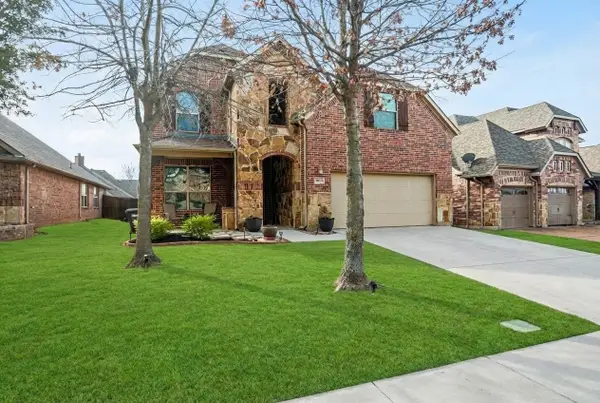 $535,000Active4 beds 3 baths2,888 sq. ft.
$535,000Active4 beds 3 baths2,888 sq. ft.3813 Jeanette Lane, McKinney, TX 75071
MLS# 21149325Listed by: KELLER WILLIAMS NO. COLLIN CTY - Open Sat, 12 to 2pmNew
 $420,000Active3 beds 2 baths1,664 sq. ft.
$420,000Active3 beds 2 baths1,664 sq. ft.2301 Gabriel Drive, McKinney, TX 75071
MLS# 21143327Listed by: LOCAL REALTY AGENCY - New
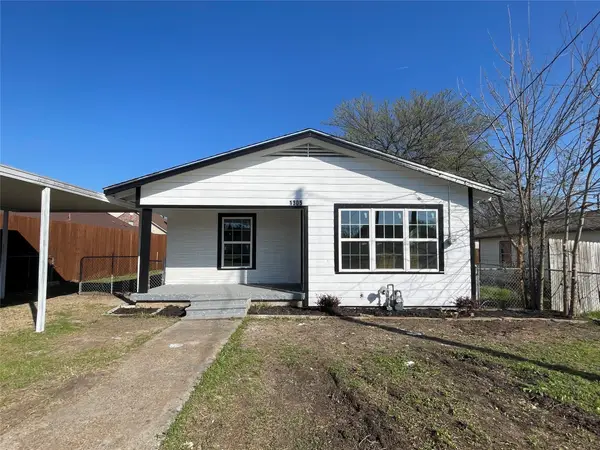 $249,000Active3 beds 1 baths1,196 sq. ft.
$249,000Active3 beds 1 baths1,196 sq. ft.1305 Hobson Avenue, McKinney, TX 75069
MLS# 21149958Listed by: RAD REALTY GROUP LLC - New
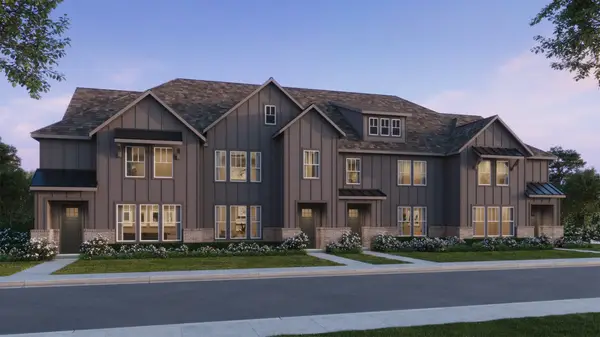 $419,250Active3 beds 3 baths2,367 sq. ft.
$419,250Active3 beds 3 baths2,367 sq. ft.2857 Chisos Red Road, McKinney, TX 75071
MLS# 21148942Listed by: COLLEEN FROST REAL ESTATE SERV - New
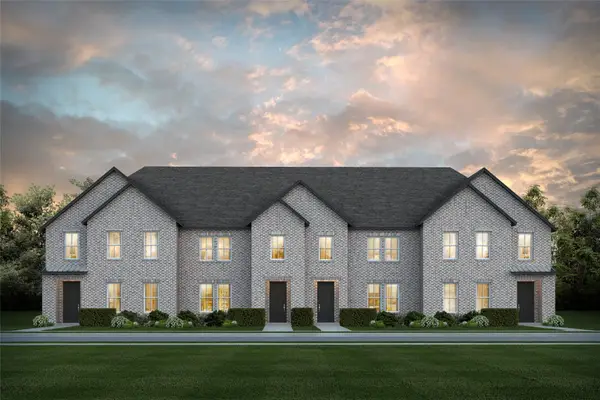 $364,500Active2 beds 3 baths1,925 sq. ft.
$364,500Active2 beds 3 baths1,925 sq. ft.2841 Maidenhair Lane, McKinney, TX 75071
MLS# 21148953Listed by: COLLEEN FROST REAL ESTATE SERV - New
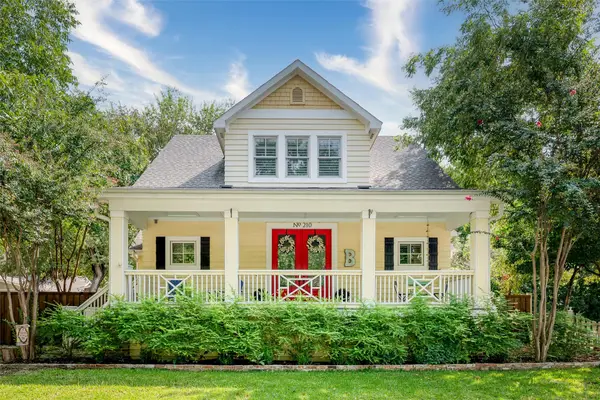 $795,000Active3 beds 3 baths2,159 sq. ft.
$795,000Active3 beds 3 baths2,159 sq. ft.210 Oak Street, McKinney, TX 75069
MLS# 21148772Listed by: MONUMENT REALTY - New
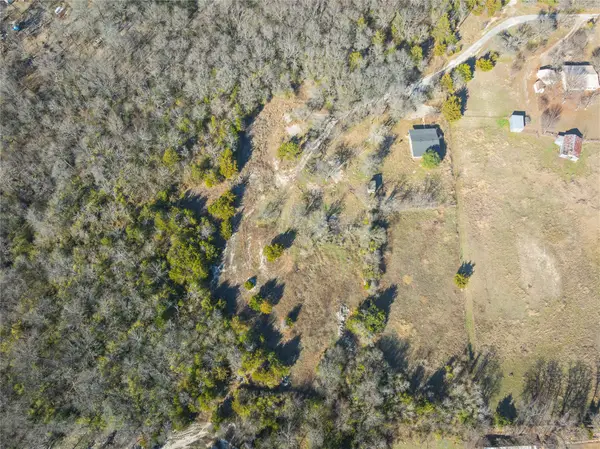 $599,900Active3 beds 2 baths1,120 sq. ft.
$599,900Active3 beds 2 baths1,120 sq. ft.5142 Stirrup Lane, McKinney, TX 75071
MLS# 21149335Listed by: VICKIES REAL ESTATE GROUP, INC
