6505 Taprock Drive, McKinney, TX 75070
Local realty services provided by:Better Homes and Gardens Real Estate Senter, REALTORS(R)

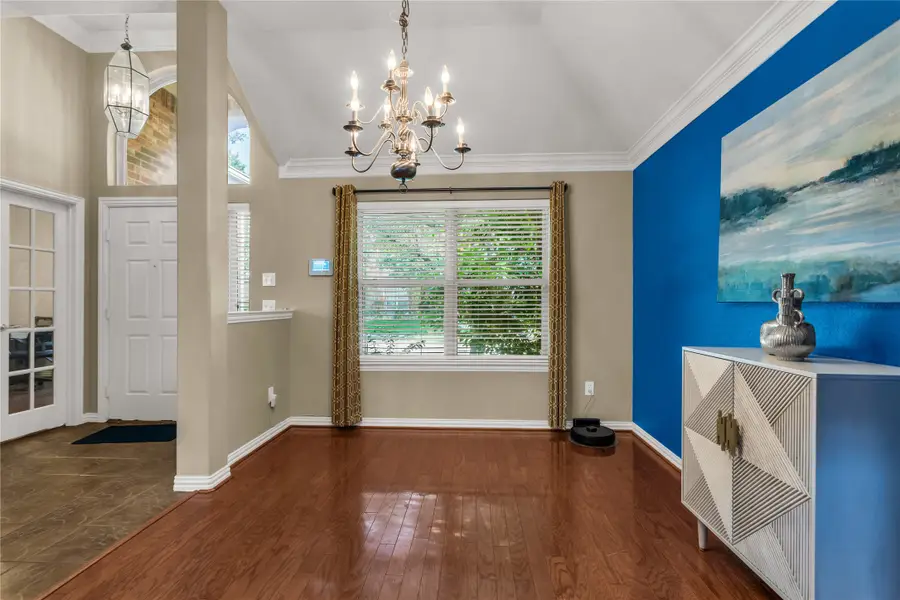
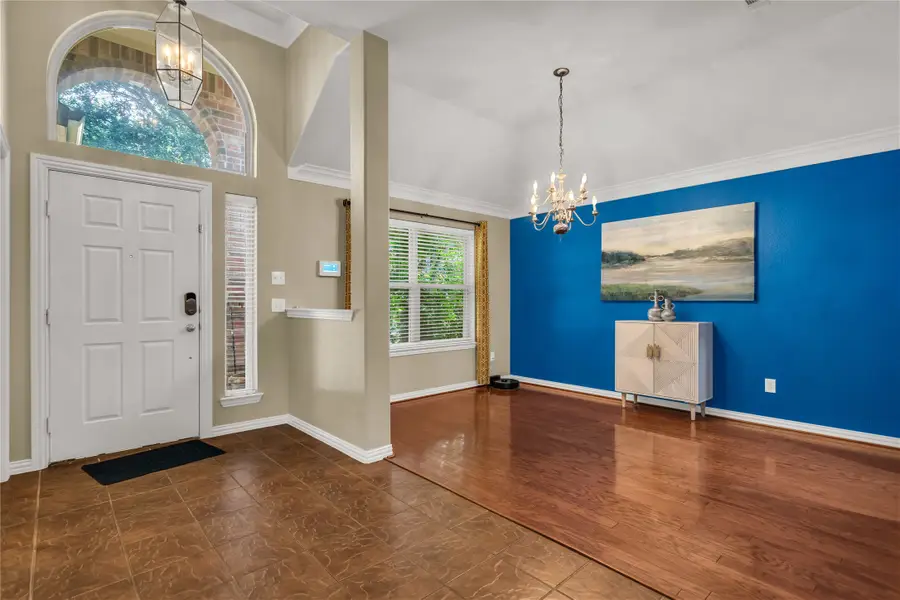
Listed by:jay obinegbo214-497-2729
Office:monument realty
MLS#:20961545
Source:GDAR
Price summary
- Price:$444,900
- Price per sq. ft.:$208.78
- Monthly HOA dues:$52.08
About this home
NEW PRICE - MOTIVATED SELLERS. Welcome to 6505 Taprock Drive in the peaceful subdivision of Brookstone . This single story brick home has great curb appeal. Inside, you'll find a warm and inviting open concept space featuring beautiful wood floors, high ceilings, and tons of natural light. The spacious kitchen boasts granite countertops, a large island, and a gas cooktop, making it perfect for entertaining and gathering with friends and family. This well kept home has a coveted floorplan with three bedrooms plus designated home office! And the nice sized backyard gives you and your family ample space to enjoy the outdoors. A big bonus is that this property is in FRISCO ISD! Imagine walking the kids to nearby Elliot Elementary or taking a 2 minute walk to Whisenant Park. Just a 5 minutes drive to COSTCO on Hwy 121. And less than 5 minutes to HEB on Eldorado Pkwy. Come check it out today!
Contact an agent
Home facts
- Year built:2004
- Listing Id #:20961545
- Added:63 day(s) ago
- Updated:August 12, 2025 at 05:39 PM
Rooms and interior
- Bedrooms:3
- Total bathrooms:2
- Full bathrooms:2
- Living area:2,131 sq. ft.
Heating and cooling
- Cooling:Central Air, Electric
- Heating:Central, Natural Gas
Structure and exterior
- Roof:Composition
- Year built:2004
- Building area:2,131 sq. ft.
- Lot area:0.19 Acres
Schools
- High school:Emerson
- Middle school:Scoggins
- Elementary school:Elliott
Finances and disclosures
- Price:$444,900
- Price per sq. ft.:$208.78
- Tax amount:$6,733
New listings near 6505 Taprock Drive
- New
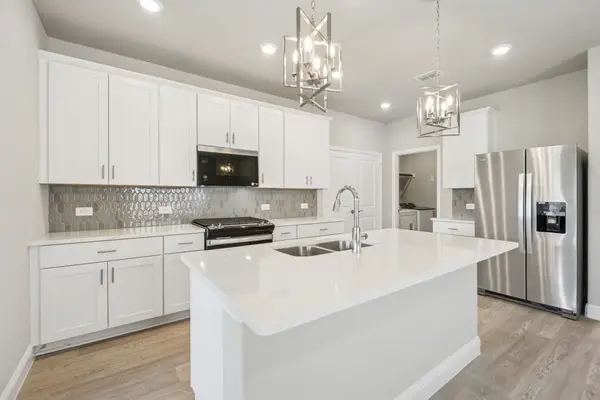 $361,609Active4 beds 3 baths2,055 sq. ft.
$361,609Active4 beds 3 baths2,055 sq. ft.525 Blanton Street, McKinney, TX 75069
MLS# 21034988Listed by: MERITAGE HOMES REALTY - New
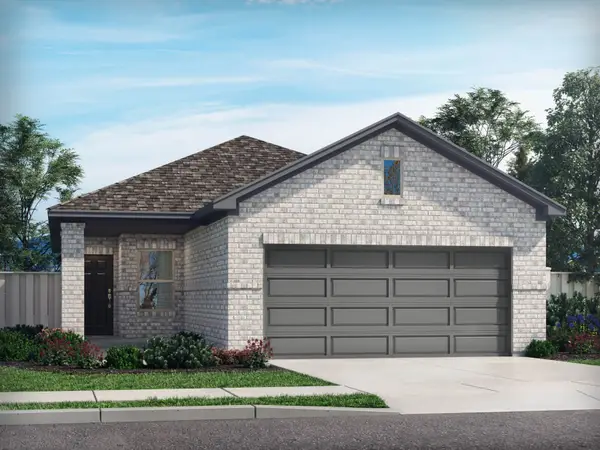 $319,289Active4 beds 2 baths1,605 sq. ft.
$319,289Active4 beds 2 baths1,605 sq. ft.523 Blanton Street, McKinney, TX 75069
MLS# 21034991Listed by: MERITAGE HOMES REALTY - New
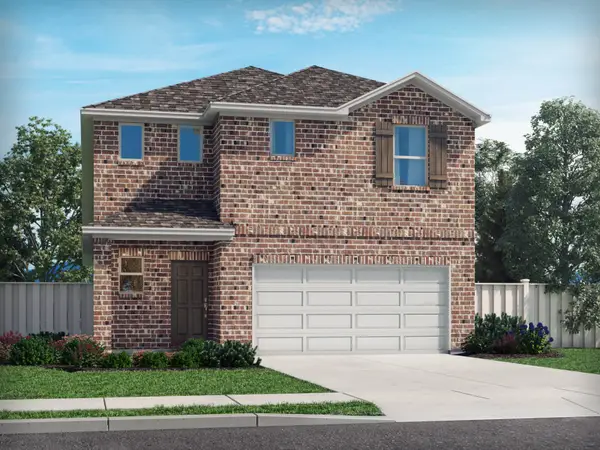 $377,672Active4 beds 3 baths2,337 sq. ft.
$377,672Active4 beds 3 baths2,337 sq. ft.521 Blanton Street, McKinney, TX 75069
MLS# 21034995Listed by: MERITAGE HOMES REALTY - New
 $360,709Active4 beds 3 baths2,055 sq. ft.
$360,709Active4 beds 3 baths2,055 sq. ft.519 Blanton Street, McKinney, TX 75069
MLS# 21035010Listed by: MERITAGE HOMES REALTY - New
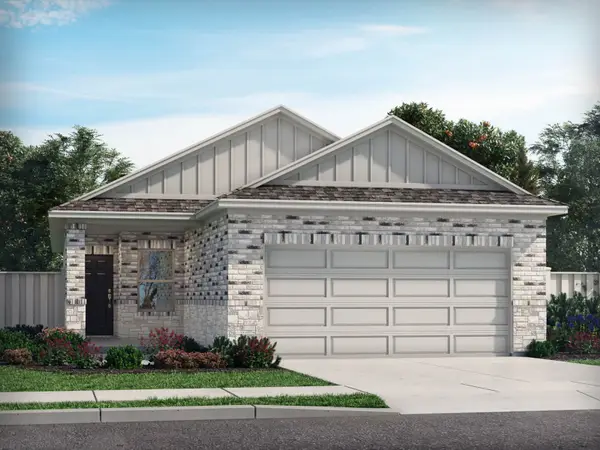 $324,926Active4 beds 2 baths1,605 sq. ft.
$324,926Active4 beds 2 baths1,605 sq. ft.517 Blanton Street, McKinney, TX 75069
MLS# 21035016Listed by: MERITAGE HOMES REALTY - New
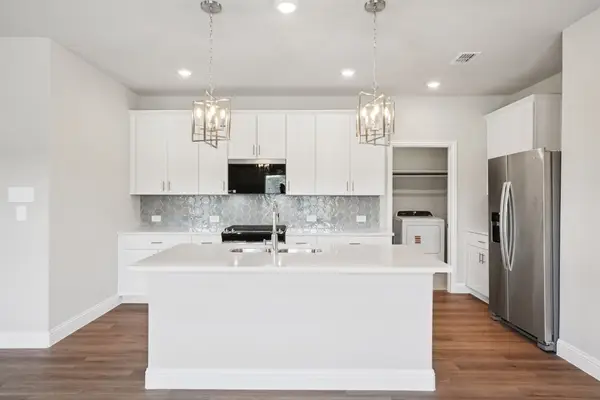 $380,825Active4 beds 3 baths2,337 sq. ft.
$380,825Active4 beds 3 baths2,337 sq. ft.515 Blanton Street, McKinney, TX 75069
MLS# 21035022Listed by: MERITAGE HOMES REALTY - New
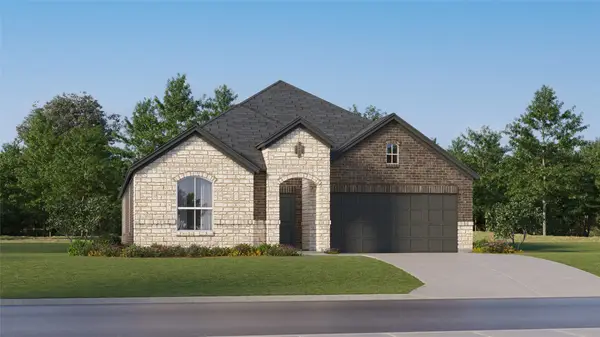 $425,699Active4 beds 2 baths2,062 sq. ft.
$425,699Active4 beds 2 baths2,062 sq. ft.1812 Quaking Aspen Way, McKinney, TX 75071
MLS# 21035522Listed by: TURNER MANGUM LLC - New
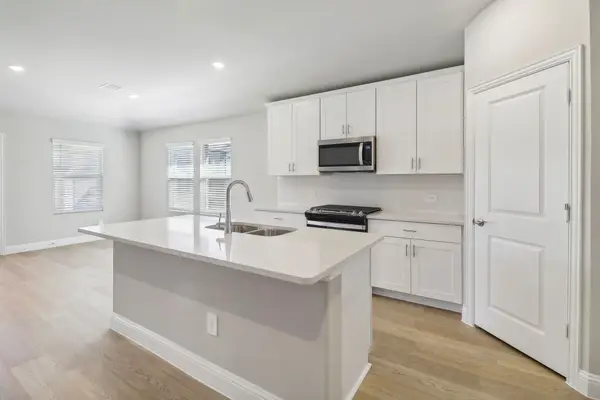 $400,208Active4 beds 3 baths2,059 sq. ft.
$400,208Active4 beds 3 baths2,059 sq. ft.518 Midnight Oak Drive, McKinney, TX 75069
MLS# 21034971Listed by: MERITAGE HOMES REALTY - New
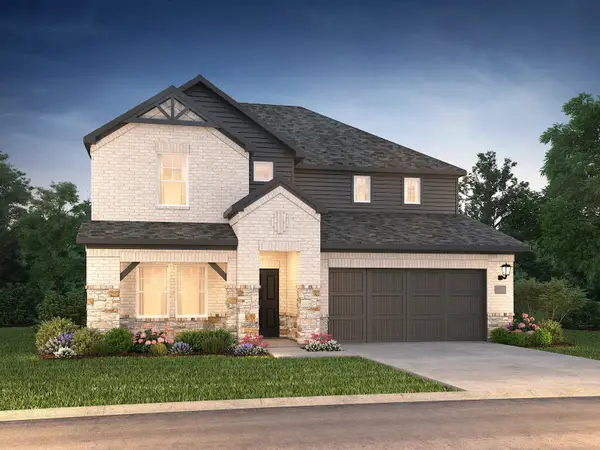 $461,579Active4 beds 4 baths3,100 sq. ft.
$461,579Active4 beds 4 baths3,100 sq. ft.516 Midnight Oak Drive, McKinney, TX 75069
MLS# 21034973Listed by: MERITAGE HOMES REALTY - New
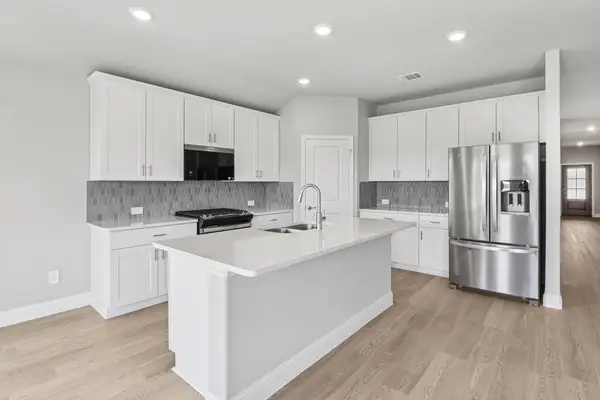 $411,518Active4 beds 3 baths2,260 sq. ft.
$411,518Active4 beds 3 baths2,260 sq. ft.514 Midnight Oak Drive, McKinney, TX 75069
MLS# 21034977Listed by: MERITAGE HOMES REALTY
