6809 Royal View Drive, McKinney, TX 75070
Local realty services provided by:Better Homes and Gardens Real Estate Senter, REALTORS(R)
Upcoming open houses
- Sat, Oct 0401:00 pm - 03:00 pm
Listed by:sterling mack888-455-6040
Office:fathom realty llc.
MLS#:20946366
Source:GDAR
Price summary
- Price:$639,990
- Price per sq. ft.:$205.26
- Monthly HOA dues:$83.58
About this home
**MOVE IN READY and elegantly updated Ashton Woods custom home. This west facing home is conveniently located on a cul de sac street. This one has everything you are looking for. You are greeted upon entry to this beautiful home with vaulted ceilings and a floor to ceiling stone fireplace that is prewired for your flat screen tv and surround sound system. Luxurious hardwood floors throughout the open, main living area. Entertaining is a breeze in your chef's kitchen, complete with spacious island, gas cooktop and plenty of cabinets and prep space. There is a generous office space on the first floor that is perfect if working from a home. The first floor primary suite offers generous floor space, en suite bathroom with upgraded counter to ceiling medicine cabinet, extended shower, and stand alone tub. The second floor offers 3 bedrooms, 2 full bathrooms, game room and media room. Escape at the end of the day to a fully upgraded media room to watch your favorite sports or movies. High end plantation shutters, updated lighting, and much more. Neighborhood is near TPC Craig Ranch; home of the Byron Nelson Golf Tournament, as well as a multitude of dining options, shopping, sports venues, and major highways including Sam Rayburn Tollway, Hwy 75, and Dallas North Tollway. Highly sought after and award winning Frisco ISD. MUST SEE!!
Contact an agent
Home facts
- Year built:2018
- Listing ID #:20946366
- Added:132 day(s) ago
- Updated:October 03, 2025 at 11:43 AM
Rooms and interior
- Bedrooms:4
- Total bathrooms:4
- Full bathrooms:3
- Half bathrooms:1
- Living area:3,118 sq. ft.
Heating and cooling
- Cooling:Ceiling Fans, Central Air, Electric
- Heating:Central, Fireplaces, Natural Gas
Structure and exterior
- Roof:Composition
- Year built:2018
- Building area:3,118 sq. ft.
- Lot area:0.09 Acres
Schools
- High school:Emerson
- Middle school:Scoggins
- Elementary school:Isbell
Finances and disclosures
- Price:$639,990
- Price per sq. ft.:$205.26
- Tax amount:$11,167
New listings near 6809 Royal View Drive
- New
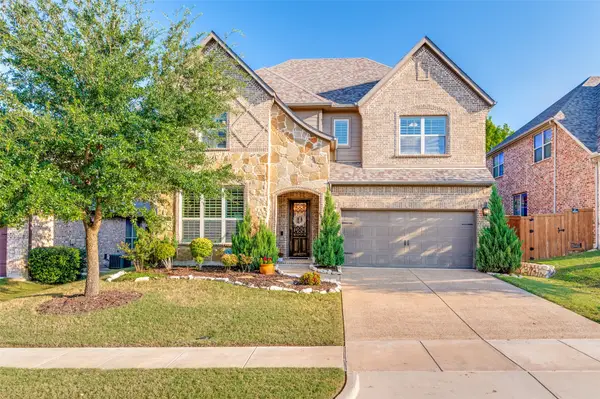 $775,000Active4 beds 4 baths3,464 sq. ft.
$775,000Active4 beds 4 baths3,464 sq. ft.4124 Angelina Drive, McKinney, TX 75071
MLS# 21074522Listed by: RE/MAX FOUR CORNERS - New
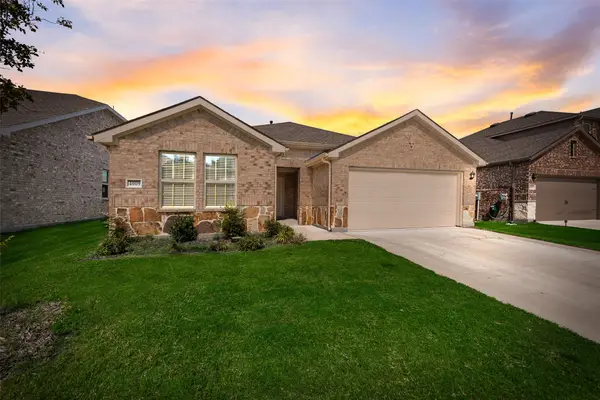 $345,000Active4 beds 2 baths1,826 sq. ft.
$345,000Active4 beds 2 baths1,826 sq. ft.4009 Glastonbury Road, McKinney, TX 75071
MLS# 21071149Listed by: BLVD GROUP - Open Sat, 1 to 3pmNew
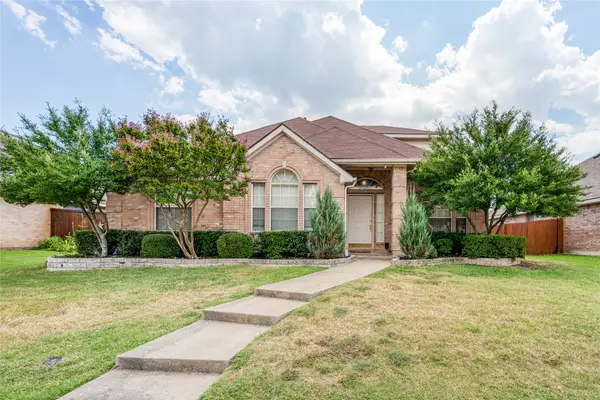 $439,900Active4 beds 2 baths2,358 sq. ft.
$439,900Active4 beds 2 baths2,358 sq. ft.5909 Sidney Lane, McKinney, TX 75070
MLS# 21072277Listed by: EXP REALTY - New
 $356,453Active4 beds 3 baths2,059 sq. ft.
$356,453Active4 beds 3 baths2,059 sq. ft.609 Tidal Drive, Princeton, TX 75071
MLS# 21069276Listed by: EXP REALTY, LLC - New
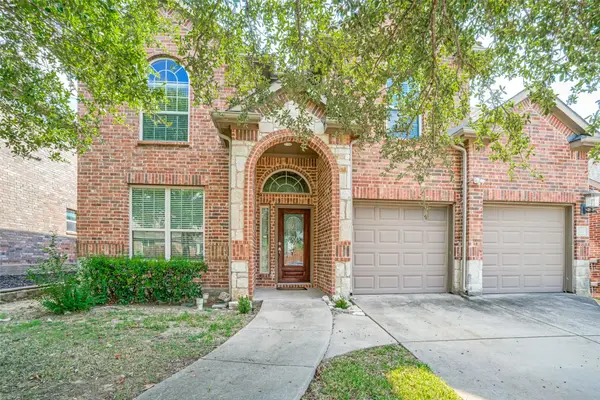 $460,000Active4 beds 4 baths2,755 sq. ft.
$460,000Active4 beds 4 baths2,755 sq. ft.3817 Edward Drive, McKinney, TX 75071
MLS# 21076874Listed by: ERA EMPOWER REALTY LLC - New
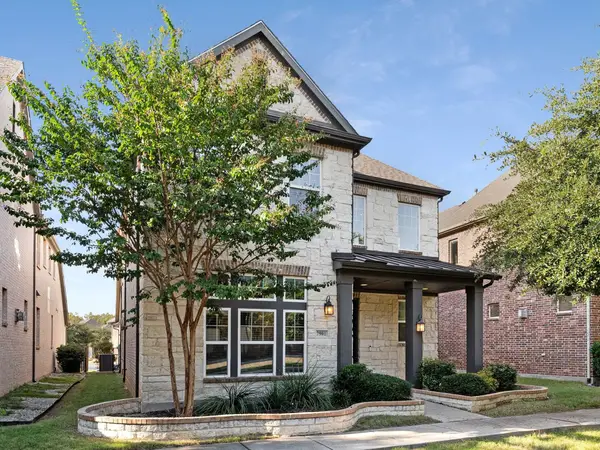 $675,000Active3 beds 3 baths2,714 sq. ft.
$675,000Active3 beds 3 baths2,714 sq. ft.7901 Avondale Drive, McKinney, TX 75070
MLS# 21063235Listed by: ROBBINS REAL ESTATE GROUP, LLC - New
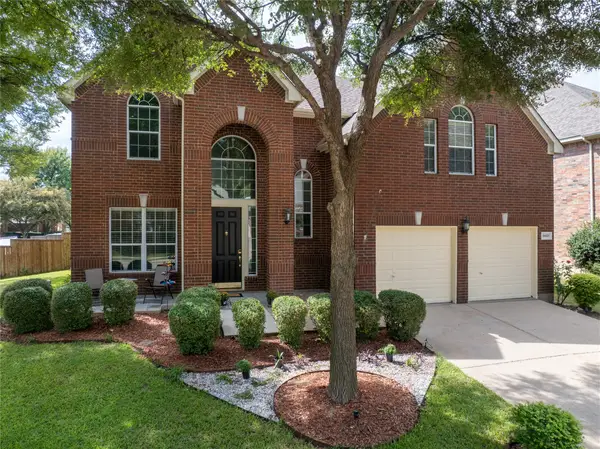 $539,900Active4 beds 3 baths2,821 sq. ft.
$539,900Active4 beds 3 baths2,821 sq. ft.8601 Tanglewood Drive, McKinney, TX 75072
MLS# 21073162Listed by: JPAR NORTH METRO - Open Sat, 2 to 4pmNew
 $625,000Active4 beds 4 baths3,461 sq. ft.
$625,000Active4 beds 4 baths3,461 sq. ft.617 Denton Creek Drive, McKinney, TX 75072
MLS# 21076336Listed by: KELLER WILLIAMS REALTY ALLEN - New
 $638,000Active3 beds 3 baths2,340 sq. ft.
$638,000Active3 beds 3 baths2,340 sq. ft.2424 Song Sparrow Lane, McKinney, TX 75071
MLS# 21076467Listed by: SEVENHAUS REALTY - New
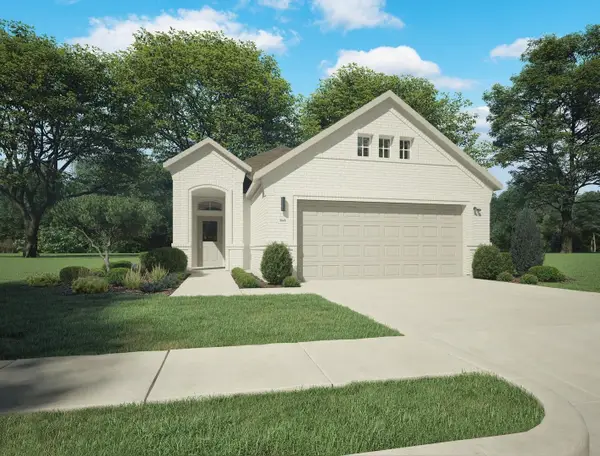 $294,990Active3 beds 2 baths1,530 sq. ft.
$294,990Active3 beds 2 baths1,530 sq. ft.1009 Knox River Drive, McKinney, TX 75071
MLS# 21076464Listed by: HOMESUSA.COM
