6813 Royal View Drive, McKinney, TX 75070
Local realty services provided by:Better Homes and Gardens Real Estate Senter, REALTORS(R)
Listed by: jimmy gao214-535-2303
Office: firstusa real estate
MLS#:20956249
Source:GDAR
Price summary
- Price:$704,000
- Price per sq. ft.:$227.24
- Monthly HOA dues:$93.5
About this home
Luxurious Ashton Woods Craftsman Style Home with 4 bedrooms,study and game room, Frisco ISD. This stunning 2-story signature home is beautiful inside and out with cedar accents, brick exterior, luxury wood flooring, and upgrades were done from the top to the bottom (cost over $46K)- a house built to LAST. Large family room comes with an abundance of natural light, 11'' ceiling, upgraded fireplace. Premium finishes in the kitchen include an eat-in bar top island, walk-in pantry, pot and pan drawers, undermount cabinet light, single bowl sink,36’’ Energy Star Whirlpool SS appliances, and Quartz countertops. The pocket office off the kitchen is a PLUS. There is a spa-inspired frameless shower, soaking tub and double bath vanity,vacant and ready to move in.
Contact an agent
Home facts
- Year built:2017
- Listing ID #:20956249
- Added:164 day(s) ago
- Updated:November 15, 2025 at 12:42 PM
Rooms and interior
- Bedrooms:4
- Total bathrooms:4
- Full bathrooms:3
- Half bathrooms:1
- Living area:3,098 sq. ft.
Heating and cooling
- Cooling:Ceiling Fans, Central Air, Electric
- Heating:Central, Natural Gas
Structure and exterior
- Roof:Composition
- Year built:2017
- Building area:3,098 sq. ft.
- Lot area:0.1 Acres
Schools
- High school:Emerson
- Middle school:Vandeventer
- Elementary school:Isbell
Finances and disclosures
- Price:$704,000
- Price per sq. ft.:$227.24
- Tax amount:$11,060
New listings near 6813 Royal View Drive
- New
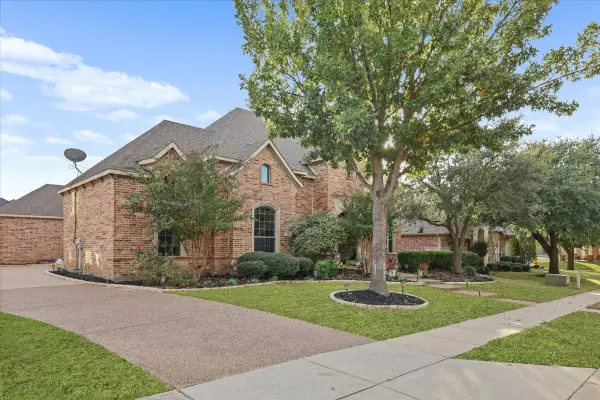 $799,300Active4 beds 5 baths3,812 sq. ft.
$799,300Active4 beds 5 baths3,812 sq. ft.7013 Tilbury Court, McKinney, TX 75071
MLS# 21106646Listed by: SEETO REALTY - New
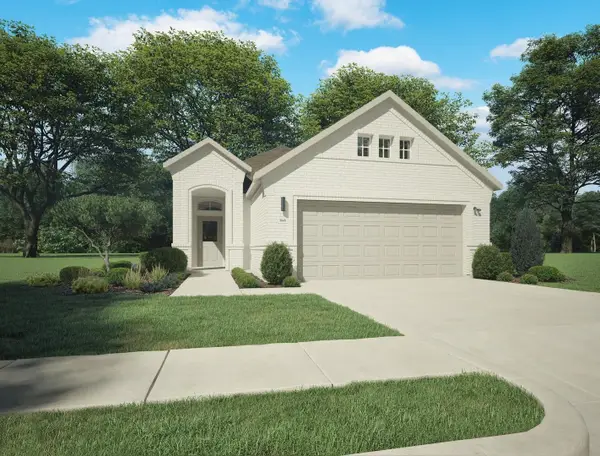 $296,990Active3 beds 2 baths1,530 sq. ft.
$296,990Active3 beds 2 baths1,530 sq. ft.3708 Valwood Drive, McKinney, TX 75071
MLS# 21113431Listed by: HOMESUSA.COM - New
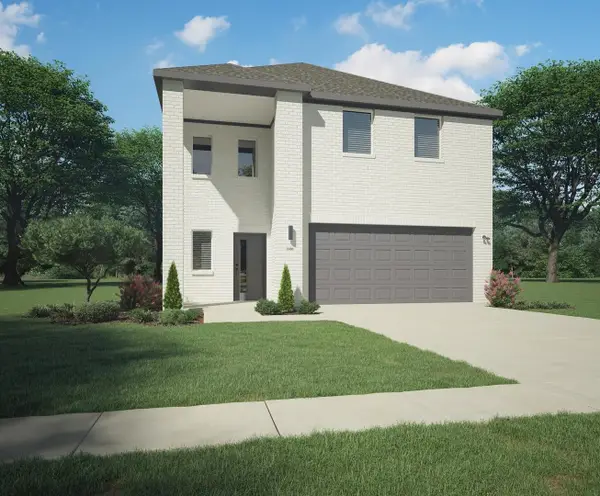 $349,990Active4 beds 3 baths2,308 sq. ft.
$349,990Active4 beds 3 baths2,308 sq. ft.3710 Valwood Drive, McKinney, TX 75071
MLS# 21113436Listed by: HOMESUSA.COM - New
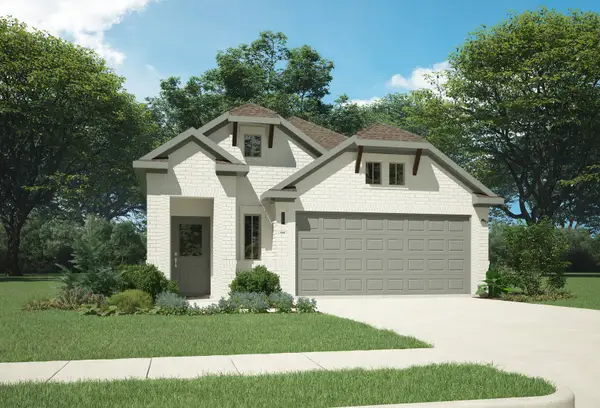 $294,990Active3 beds 2 baths1,657 sq. ft.
$294,990Active3 beds 2 baths1,657 sq. ft.409 Green Gables Drive, McKinney, TX 75071
MLS# 21113441Listed by: HOMESUSA.COM - New
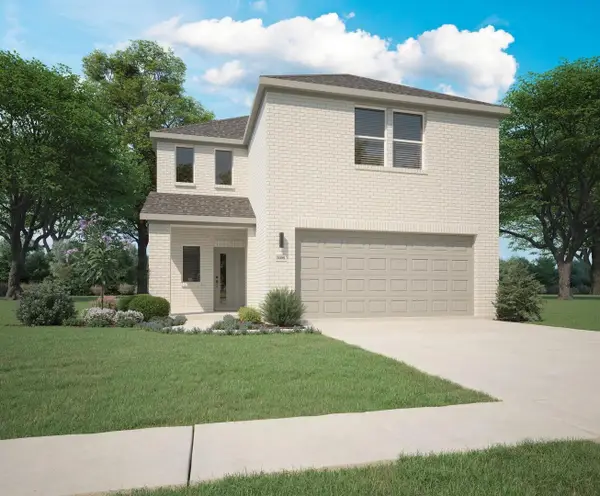 $374,990Active4 beds 4 baths2,537 sq. ft.
$374,990Active4 beds 4 baths2,537 sq. ft.413 Green Gables Drive, McKinney, TX 75071
MLS# 21113447Listed by: HOMESUSA.COM - New
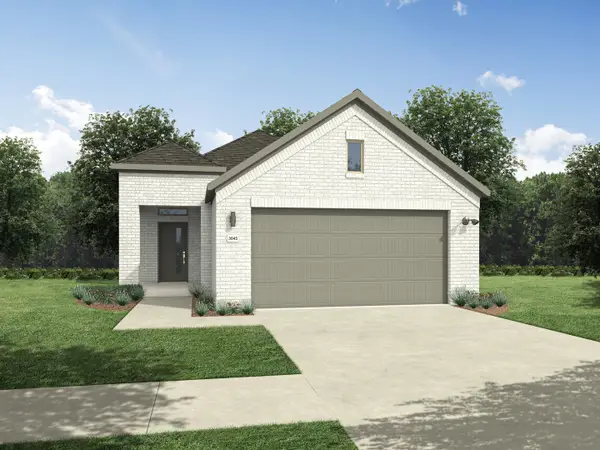 $294,990Active3 beds 2 baths1,532 sq. ft.
$294,990Active3 beds 2 baths1,532 sq. ft.405 Green Gables Drive, McKinney, TX 75071
MLS# 21113449Listed by: HOMESUSA.COM - New
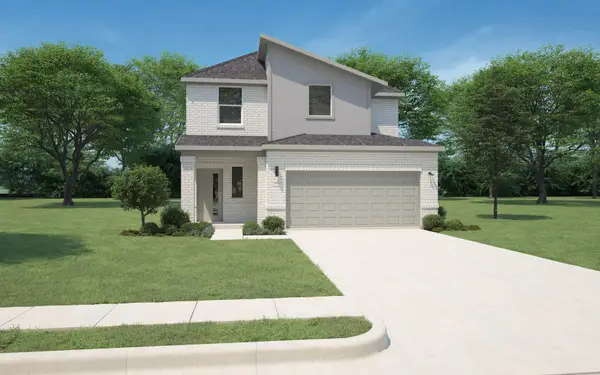 $339,990Active4 beds 3 baths2,071 sq. ft.
$339,990Active4 beds 3 baths2,071 sq. ft.407 Green Gables Drive, McKinney, TX 75071
MLS# 21113450Listed by: HOMESUSA.COM - Open Sun, 2 to 4pmNew
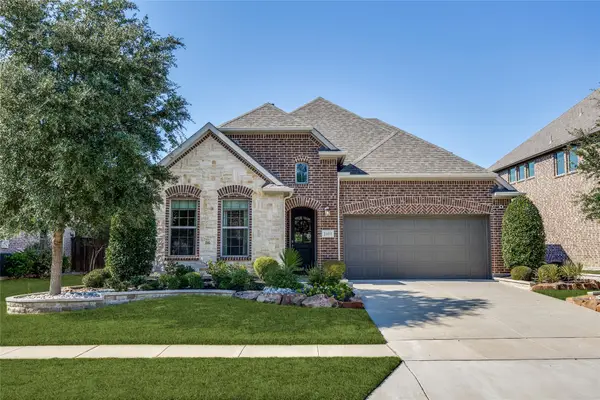 $699,900Active5 beds 4 baths2,952 sq. ft.
$699,900Active5 beds 4 baths2,952 sq. ft.2109 Nassau Drive, McKinney, TX 75071
MLS# 21105686Listed by: JLA REALTY - New
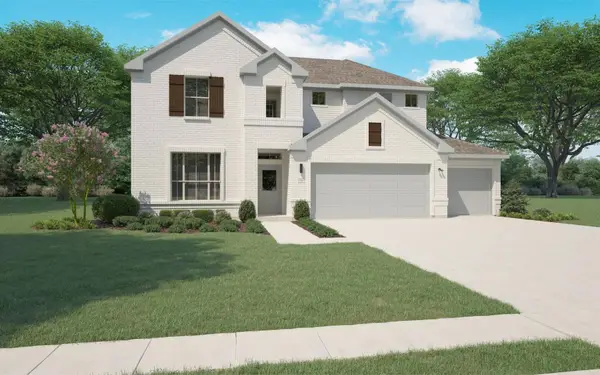 $439,990Active5 beds 4 baths2,978 sq. ft.
$439,990Active5 beds 4 baths2,978 sq. ft.3702 Turpin Drive, McKinney, TX 75071
MLS# 21113309Listed by: HOMESUSA.COM - New
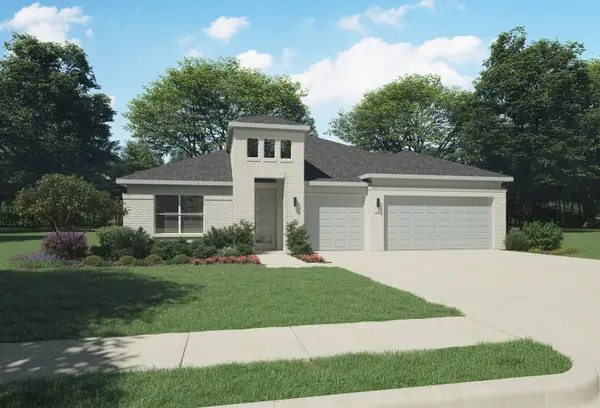 $454,990Active4 beds 3 baths2,653 sq. ft.
$454,990Active4 beds 3 baths2,653 sq. ft.3701 Turpin Drive, McKinney, TX 75071
MLS# 21113311Listed by: HOMESUSA.COM
