6937 Red Bluff Drive, McKinney, TX 75070
Local realty services provided by:Better Homes and Gardens Real Estate Winans



6937 Red Bluff Drive,McKinney, TX 75070
$420,000
- 3 Beds
- 2 Baths
- 2,110 sq. ft.
- Single family
- Active
Listed by:karen nesbit817-783-4605
Office:redfin corporation
MLS#:20979635
Source:GDAR
Price summary
- Price:$420,000
- Price per sq. ft.:$199.05
- Monthly HOA dues:$45.83
About this home
Charming 3-bedroom, 2-bath, with study McKinney one-story home ready for you to make your own! Fresh paint inside and out gives this home a crisp, updated feel. The inviting family room with a cozy brick fireplace sits at the heart of the home, offering a warm space to relax and unwind. The bright eat-in kitchen features built-in appliances, a pantry, a breakfast bar with seating, and a cheerful breakfast nook—perfect for casual meals. The formal dining room provides an ideal space for hosting dinner parties or gatherings. The serene primary suite is a private retreat with an ensuite bath offering dual sinks, a soaking tub, separate shower, and a walk-in closet. Spacious secondary bedrooms and an additional full bath provide room for family, guests, or a home office. Study can be used as a 4th bedroom. A versatile additional living area serves perfectly as a home office. Enjoy the private backyard with a covered patio, offering extra space for relaxing or entertaining outdoors. Fantastic location near parks, schools, shopping, and dining—everything you need is just minutes away. This delightful home combines comfort, convenience, and charm! 3D tour available online.
Contact an agent
Home facts
- Year built:2004
- Listing Id #:20979635
- Added:48 day(s) ago
- Updated:August 11, 2025 at 03:42 PM
Rooms and interior
- Bedrooms:3
- Total bathrooms:2
- Full bathrooms:2
- Living area:2,110 sq. ft.
Heating and cooling
- Cooling:Central Air
- Heating:Central
Structure and exterior
- Roof:Composition
- Year built:2004
- Building area:2,110 sq. ft.
- Lot area:0.14 Acres
Schools
- High school:Emerson
- Middle school:Scoggins
- Elementary school:Elliott
Finances and disclosures
- Price:$420,000
- Price per sq. ft.:$199.05
- Tax amount:$7,035
New listings near 6937 Red Bluff Drive
- New
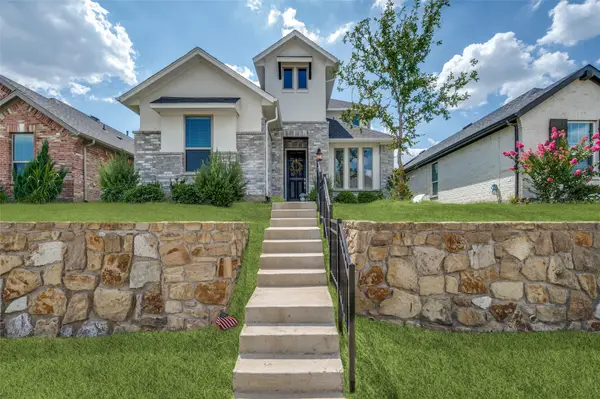 $560,000Active3 beds 3 baths2,346 sq. ft.
$560,000Active3 beds 3 baths2,346 sq. ft.8109 Meadow Valley Drive, McKinney, TX 75071
MLS# 21018358Listed by: EXP REALTY - New
 $630,000Active6 beds 4 baths3,296 sq. ft.
$630,000Active6 beds 4 baths3,296 sq. ft.4629 Farringdon Lane, McKinney, TX 75070
MLS# 21027626Listed by: KELLER WILLIAMS CENTRAL - New
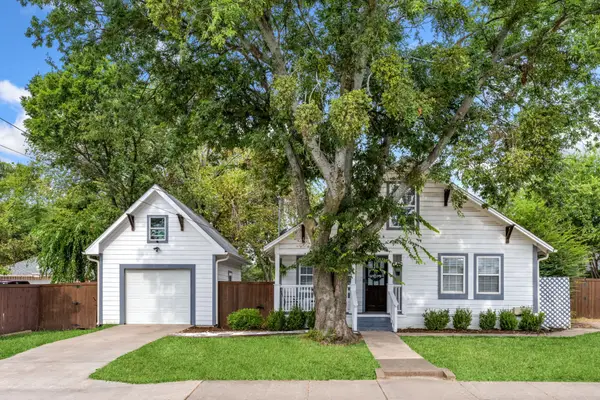 $459,000Active3 beds 3 baths1,924 sq. ft.
$459,000Active3 beds 3 baths1,924 sq. ft.910 S Chestnut Street, McKinney, TX 75069
MLS# 21028686Listed by: KELLER WILLIAMS REALTY ALLEN - New
 $887,900Active4 beds 5 baths3,130 sq. ft.
$887,900Active4 beds 5 baths3,130 sq. ft.216 Christian Street, Castroville, TX 78009
MLS# 1892676Listed by: PERRY HOMES REALTY, LLC - Open Sun, 2 to 4pmNew
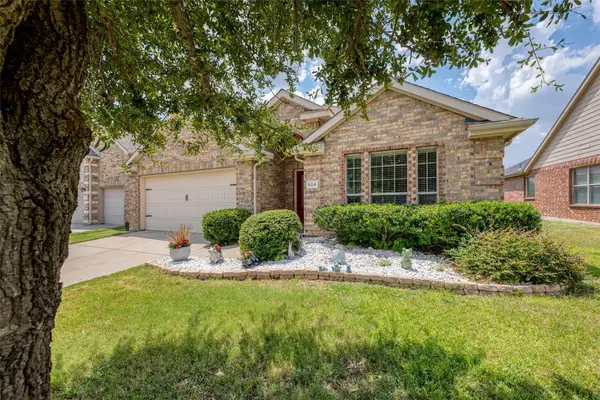 $475,000Active3 beds 2 baths1,873 sq. ft.
$475,000Active3 beds 2 baths1,873 sq. ft.824 Golden Bear Lane, McKinney, TX 75072
MLS# 21031408Listed by: MONUMENT REALTY - New
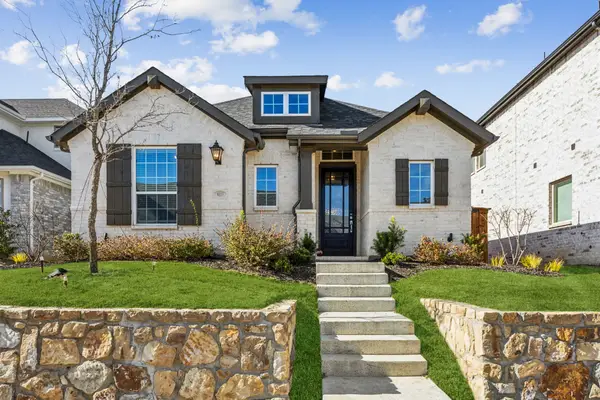 $464,999Active3 beds 2 baths1,830 sq. ft.
$464,999Active3 beds 2 baths1,830 sq. ft.8113 Meadow Valley Drive, McKinney, TX 75071
MLS# 21031543Listed by: EXIT REALTY ELITE - New
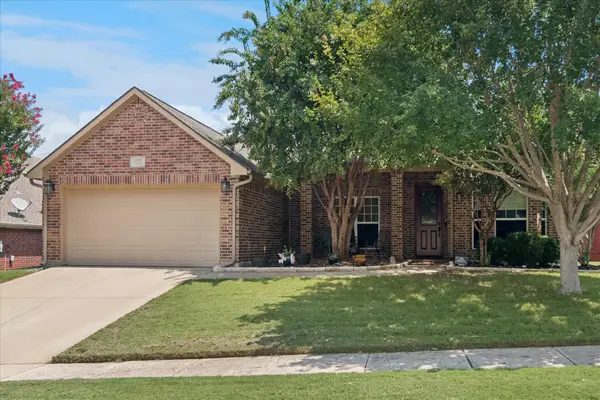 $455,000Active3 beds 2 baths2,219 sq. ft.
$455,000Active3 beds 2 baths2,219 sq. ft.708 Cresthaven Drive, McKinney, TX 75071
MLS# 21032045Listed by: EXP REALTY LLC - New
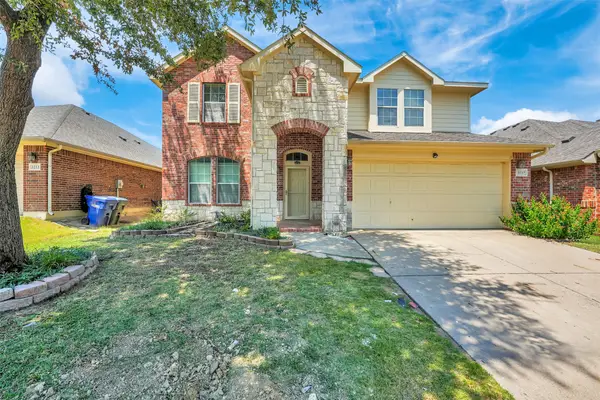 $420,000Active4 beds 4 baths3,004 sq. ft.
$420,000Active4 beds 4 baths3,004 sq. ft.3217 Timber Ridge Trail, McKinney, TX 75071
MLS# 21024042Listed by: EXP REALTY LLC - New
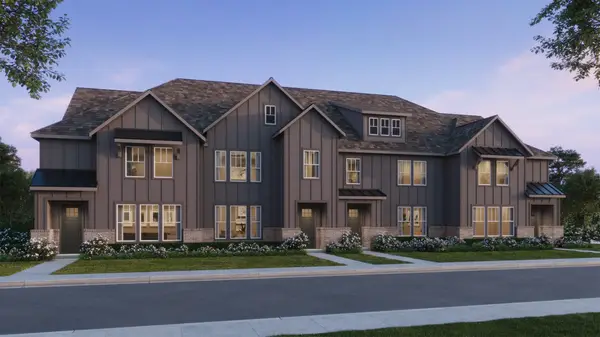 $402,260Active3 beds 3 baths2,340 sq. ft.
$402,260Active3 beds 3 baths2,340 sq. ft.4816 Lunker Street, McKinney, TX 75071
MLS# 21032208Listed by: COLLEEN FROST REAL ESTATE SERV - New
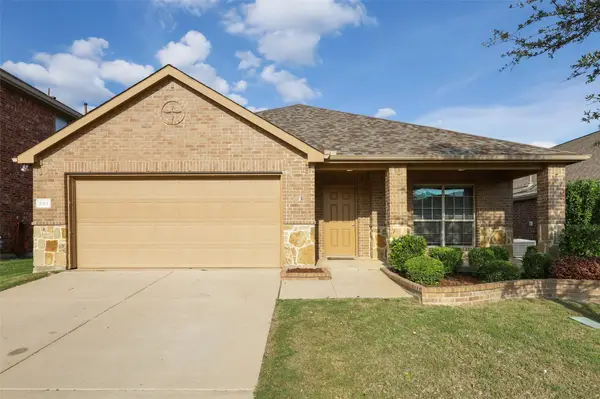 $498,500Active4 beds 2 baths2,014 sq. ft.
$498,500Active4 beds 2 baths2,014 sq. ft.801 Golden Bear Lane, McKinney, TX 75072
MLS# 21027271Listed by: TEXAS PROPERTIES

