7205 Joshua Tree Trail, McKinney, TX 75070
Local realty services provided by:Better Homes and Gardens Real Estate Edwards & Associates
Listed by: srinivas chidurala207-266-8302
Office: citiwide alliance realty
MLS#:21074064
Source:GDAR
Price summary
- Price:$849,999
- Price per sq. ft.:$198.23
- Monthly HOA dues:$50
About this home
Elegant 5-Bedroom Luxury Home in Stone Hollow, McKinney
Discover refined living in this 4,228 sq ft residence nestled in the prestigious Stone Hollow community. Designed for comfort and elegance, this 5-bedroom, 4-bathroom home boasts soaring ceilings, a dramatic rotunda staircase, and expansive open-concept spaces perfect for both family living and entertaining.
The chef’s kitchen is the centerpiece, featuring granite countertops, double ovens, brand-new stainless-steel appliances, custom cabinetry, a walk-in pantry, and an oversized island that flows seamlessly into the spacious family room with its striking stone fireplace.
The private primary suite offers a bay window extension, dual closets, and a spa-like bath with a soaking tub and dual-entry shower. Upstairs, a media room, game room, and custom dry bar with mini fridge provide endless entertainment options, while secondary bedrooms include a Jack and Jill bath.
Upgrades include hardwood flooring, recessed lighting, LAN wiring, a water softener, reverse osmosis system, combi blinds, and a north-facing Vaastu-compliant lot. A covered patio overlooks beautifully landscaped beds, and the 3-car garage comes complete with a Samsung washer and dryer.
Contact an agent
Home facts
- Year built:2017
- Listing ID #:21074064
- Added:122 day(s) ago
- Updated:January 11, 2026 at 08:16 AM
Rooms and interior
- Bedrooms:5
- Total bathrooms:4
- Full bathrooms:4
- Living area:4,288 sq. ft.
Heating and cooling
- Cooling:Central Air
Structure and exterior
- Roof:Composition
- Year built:2017
- Building area:4,288 sq. ft.
- Lot area:0.21 Acres
Schools
- High school:Emerson
- Middle school:Scoggins
- Elementary school:Comstock
Finances and disclosures
- Price:$849,999
- Price per sq. ft.:$198.23
New listings near 7205 Joshua Tree Trail
- Open Sun, 11am to 1pmNew
 $475,000Active4 beds 3 baths3,040 sq. ft.
$475,000Active4 beds 3 baths3,040 sq. ft.5808 Mariposa Drive, McKinney, TX 75070
MLS# 21150703Listed by: PROLEAD REALTY GROUP - New
 $565,000Active4 beds 3 baths2,331 sq. ft.
$565,000Active4 beds 3 baths2,331 sq. ft.609 Mayberry Drive, McKinney, TX 75071
MLS# 21149987Listed by: EXP REALTY - New
 $324,900Active3 beds 2 baths1,595 sq. ft.
$324,900Active3 beds 2 baths1,595 sq. ft.2812 Terrace Drive, McKinney, TX 75071
MLS# 21149920Listed by: CITIWIDE ALLIANCE REALTY - Open Sun, 1 to 5pmNew
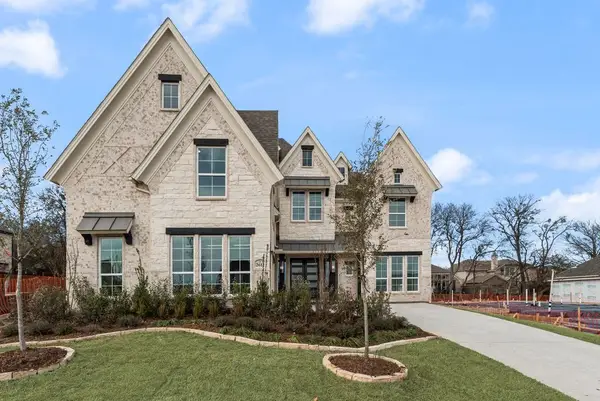 $1,217,757Active5 beds 6 baths4,569 sq. ft.
$1,217,757Active5 beds 6 baths4,569 sq. ft.2612 Lucent Drive, McKinney, TX 75072
MLS# 21150467Listed by: ROYAL REALTY, INC. - New
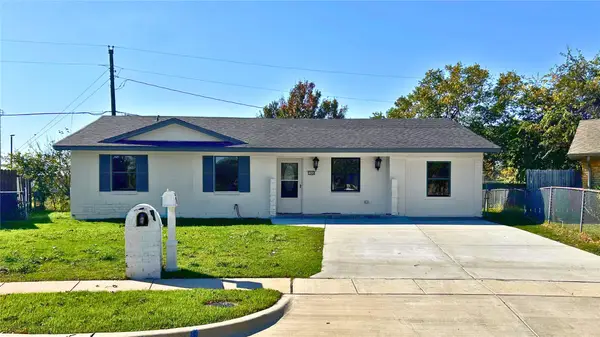 $389,000Active4 beds 2 baths1,400 sq. ft.
$389,000Active4 beds 2 baths1,400 sq. ft.1024 Murray Court, McKinney, TX 75069
MLS# 21139191Listed by: TEXAS SIGNATURE REALTY - New
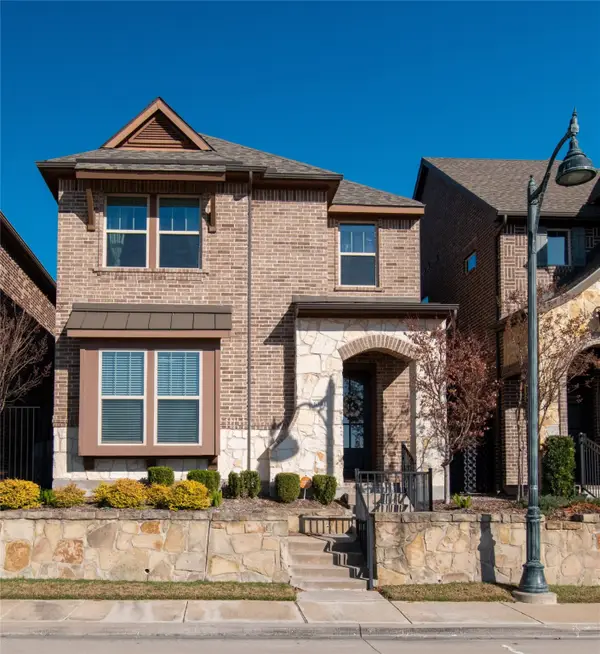 $630,000Active4 beds 3 baths2,641 sq. ft.
$630,000Active4 beds 3 baths2,641 sq. ft.6301 Millie Way, McKinney, TX 75070
MLS# 21145307Listed by: EXP REALTY - Open Sun, 11am to 2pmNew
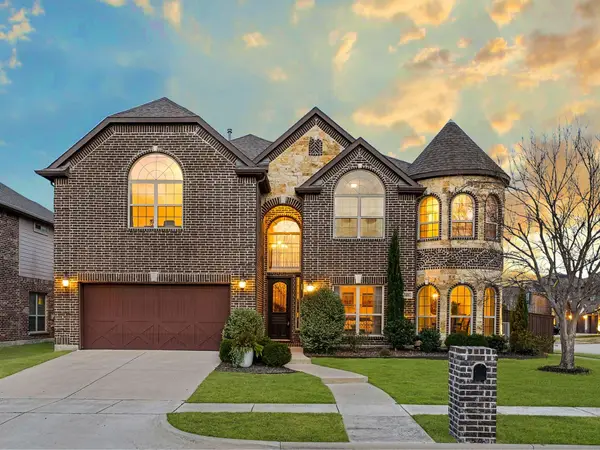 $785,000Active5 beds 4 baths4,298 sq. ft.
$785,000Active5 beds 4 baths4,298 sq. ft.1400 Taylor Lane, McKinney, TX 75071
MLS# 21148582Listed by: EXP REALTY LLC - New
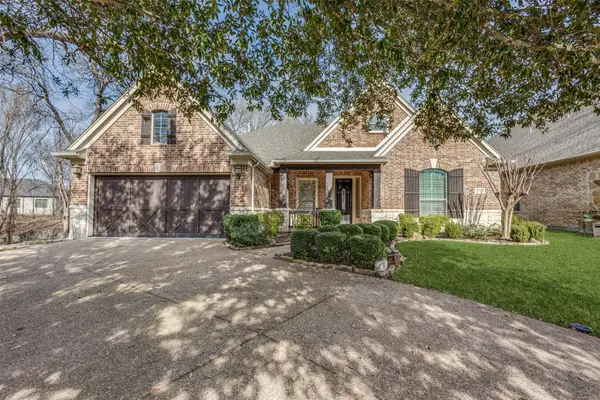 $825,000Active4 beds 4 baths3,952 sq. ft.
$825,000Active4 beds 4 baths3,952 sq. ft.8308 Turtleback Court, McKinney, TX 75070
MLS# 21147483Listed by: ASHTON WALL REAL ESTATE - New
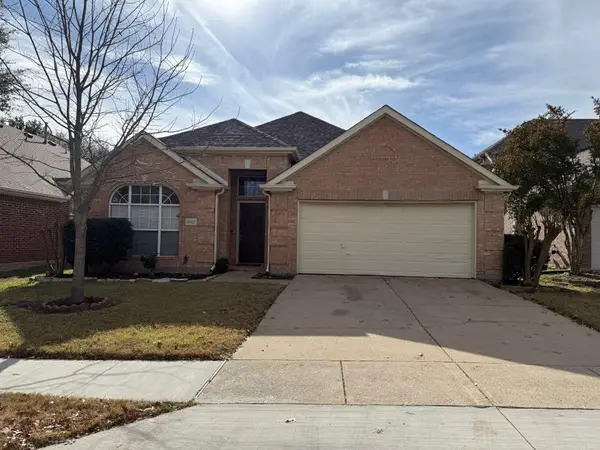 $385,000Active3 beds 2 baths1,890 sq. ft.
$385,000Active3 beds 2 baths1,890 sq. ft.5917 Sandalwood Drive, McKinney, TX 75072
MLS# 21150260Listed by: NOVUS REAL ESTATE - New
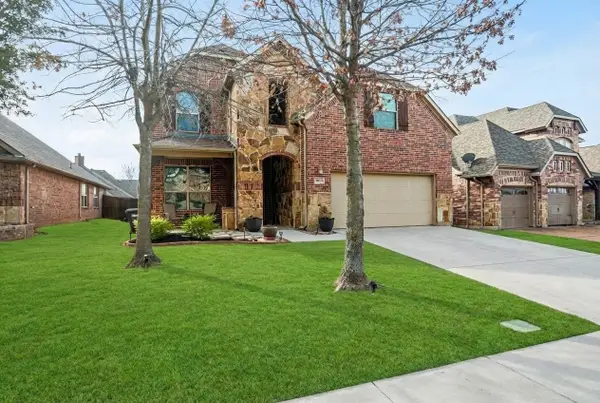 $535,000Active4 beds 3 baths2,888 sq. ft.
$535,000Active4 beds 3 baths2,888 sq. ft.3813 Jeanette Lane, McKinney, TX 75071
MLS# 21149325Listed by: KELLER WILLIAMS NO. COLLIN CTY
