721 Phoenix Lane, McKinney, TX 75072
Local realty services provided by:Better Homes and Gardens Real Estate Edwards & Associates
Listed by: ben caballero888-872-6006
Office: homesusa.com
MLS#:21115581
Source:GDAR
Price summary
- Price:$798,757
- Price per sq. ft.:$234.65
- Monthly HOA dues:$104.17
About this home
MLS# 21115581 - Built by Windsor Homes - Ready Now! ~ Step into the Sherman, one of Windsor Homes’ most in-demand two-story designs, offering 3,404 square feet of beautifully curated living space. This home features 4 bedrooms, 3.5 baths, dual dining areas, a private media room, an expansive game room, and an extended covered patio designed for effortless indoor-outdoor living. At the heart of the home is a chef-inspired gourmet kitchen, complete with the LG Platinum appliance package, 36in gas cooktop, double ovens, vent hood with blower, built-in microwave, upgraded dishwasher, designer pendant lighting, and both under- and over-cabinet lighting. A large island opens seamlessly to the soaring family room, where a dramatic floor-to-ceiling fireplace creates a stunning focal point. Elegant upgraded stair rails add architectural interest from the first floor to the second. The primary suite is a true retreat, highlighted by a spa-style bath featuring a drop-in soaking tub with tiled deck and cabinet skirt, mud-set shower pan tile, comfort-height elongated commode, rain-glass window for added privacy, and a walk-in closet with an upgraded seasonal storage system. Upstairs, enjoy an oversized game room plus a 213-square-foot media room—perfect for movie nights, gaming, or entertaining guests. Thoughtful upgrades throughout include a third full bath, mudroom cubbies for daily organization, commode cabinets in all baths and the powder room, exterior up-lighting, an additional exterior gas drop, a mahogany 9-lite 2-panel front door, and a garage service door with stoop, lighting, and electrical. Outside, unwind on the extended covered patio—ideal for grilling, relaxing, or enjoying Texas evenings. With flexible living spaces, elevated finishes, and exceptional attention to detail, this Sherman plan delivers comfort, style, and functionality in one impressive home.
Contact an agent
Home facts
- Year built:2026
- Listing ID #:21115581
- Added:96 day(s) ago
- Updated:February 23, 2026 at 12:48 PM
Rooms and interior
- Bedrooms:4
- Total bathrooms:4
- Full bathrooms:3
- Half bathrooms:1
- Living area:3,404 sq. ft.
Heating and cooling
- Cooling:Ceiling Fans, Central Air, Zoned
- Heating:Central
Structure and exterior
- Roof:Composition
- Year built:2026
- Building area:3,404 sq. ft.
- Lot area:0.25 Acres
Schools
- High school:Mckinney
- Middle school:Faubion
- Elementary school:Valley Creek
Finances and disclosures
- Price:$798,757
- Price per sq. ft.:$234.65
New listings near 721 Phoenix Lane
- New
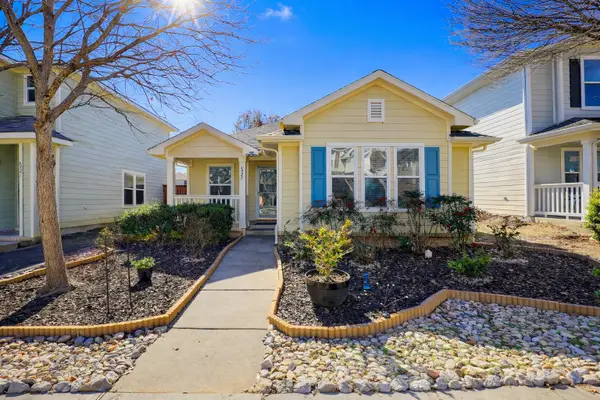 $360,000Active3 beds 2 baths1,315 sq. ft.
$360,000Active3 beds 2 baths1,315 sq. ft.6925 Wind Row Drive, McKinney, TX 75070
MLS# 21186944Listed by: MERIT HOMES - New
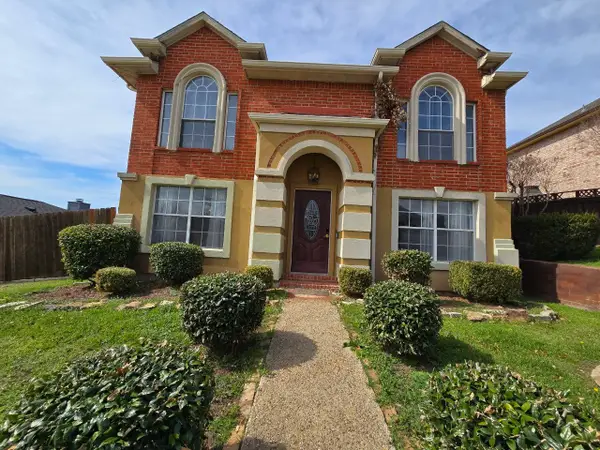 $349,900Active4 beds 2 baths1,808 sq. ft.
$349,900Active4 beds 2 baths1,808 sq. ft.608 Dogwood Trail, McKinney, TX 75072
MLS# 21187169Listed by: ONDEMAND REALTY - New
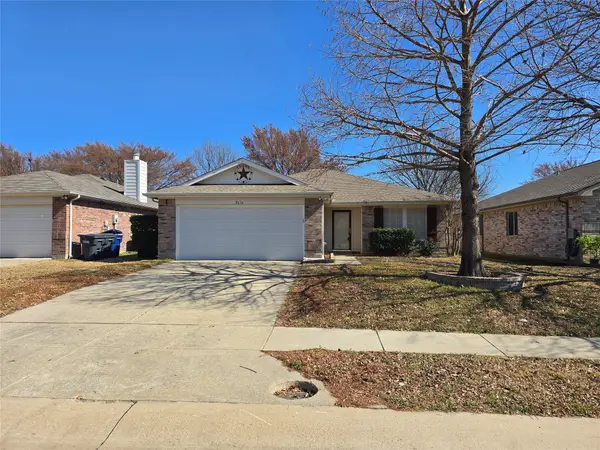 $345,000Active3 beds 2 baths1,736 sq. ft.
$345,000Active3 beds 2 baths1,736 sq. ft.2616 Terrace Drive, McKinney, TX 75071
MLS# 21182036Listed by: PIONEER DFW REALTY, LLC - New
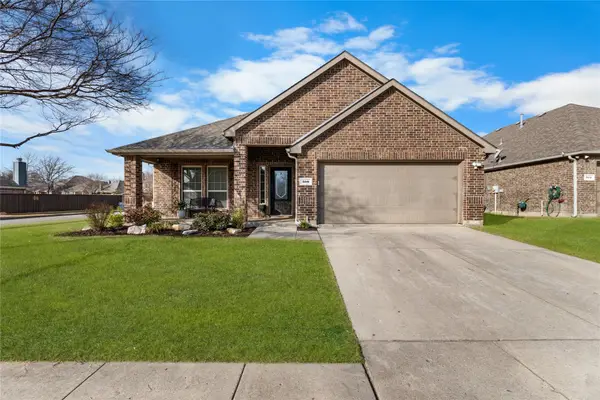 $460,000Active4 beds 2 baths2,045 sq. ft.
$460,000Active4 beds 2 baths2,045 sq. ft.308 Riverstone Way, McKinney, TX 75072
MLS# 21186836Listed by: MOSAIC REALTY - New
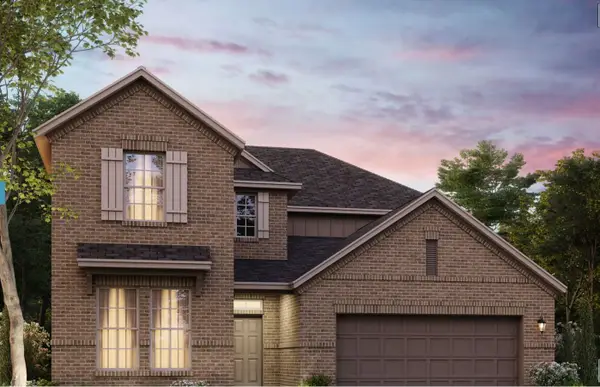 $669,990Active4 beds 4 baths3,070 sq. ft.
$669,990Active4 beds 4 baths3,070 sq. ft.6328 Simone Avenue, McKinney, TX 75071
MLS# 21175870Listed by: ESCAPE REALTY - New
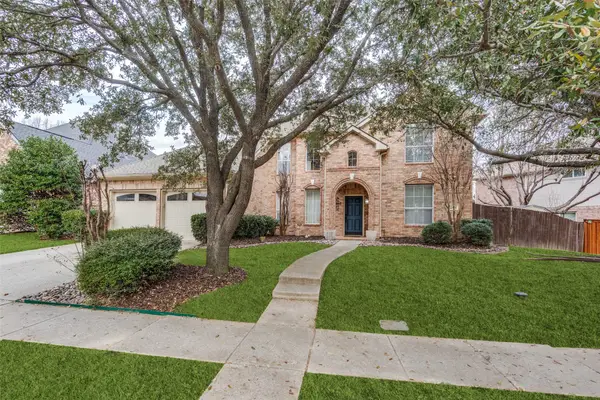 $459,000Active4 beds 3 baths2,470 sq. ft.
$459,000Active4 beds 3 baths2,470 sq. ft.208 S Village Drive, McKinney, TX 75072
MLS# 21185798Listed by: EXP REALTY - New
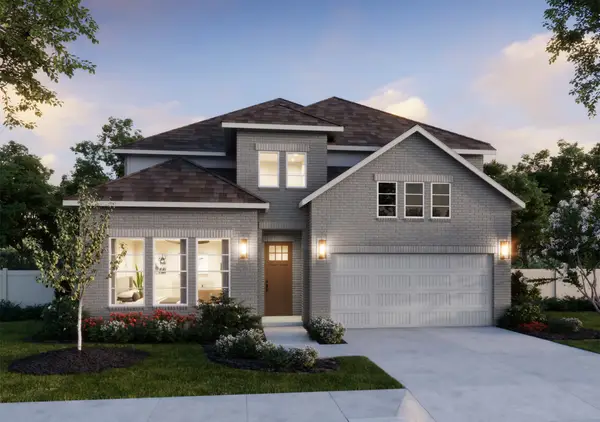 $876,077Active4 beds 5 baths3,271 sq. ft.
$876,077Active4 beds 5 baths3,271 sq. ft.5420 Golden Sun Lane, McKinney, TX 75070
MLS# 21187040Listed by: COLLEEN FROST REAL ESTATE SERV - New
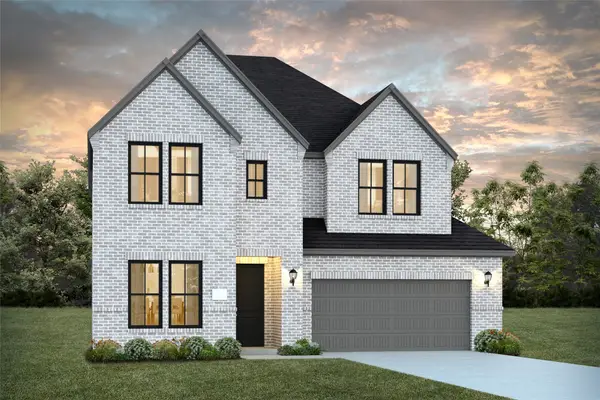 $797,070Active4 beds 4 baths3,242 sq. ft.
$797,070Active4 beds 4 baths3,242 sq. ft.6840 Kingwood Drive, McKinney, TX 75070
MLS# 21187049Listed by: COLLEEN FROST REAL ESTATE SERV - New
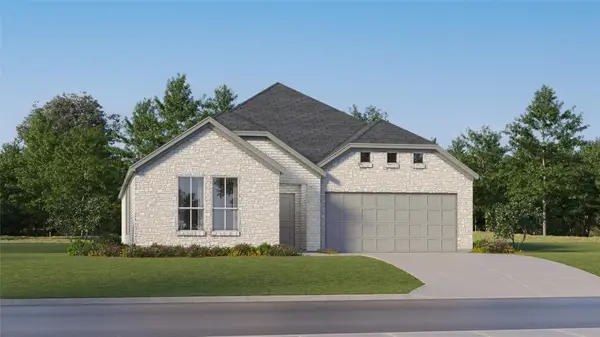 $449,999Active4 beds 2 baths2,062 sq. ft.
$449,999Active4 beds 2 baths2,062 sq. ft.6904 Steiger Trail, McKinney, TX 75071
MLS# 21186964Listed by: TURNER MANGUM,LLC - New
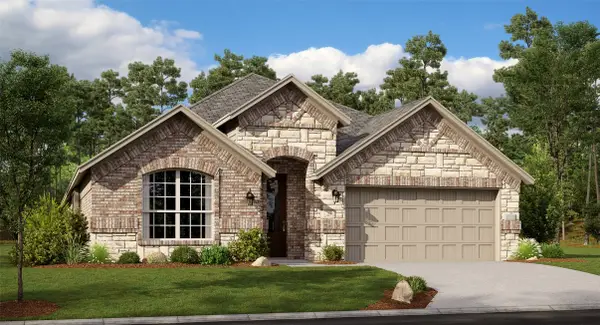 $385,999Active4 beds 3 baths2,371 sq. ft.
$385,999Active4 beds 3 baths2,371 sq. ft.1404 Turner Road, McKinney, TX 75069
MLS# 21186468Listed by: TURNER MANGUM,LLC

