7250 Endeavor Lane, McKinney, TX 75070
Local realty services provided by:Better Homes and Gardens Real Estate Edwards & Associates
Listed by: ashley yoder
Office: castlerock realty, llc.
MLS#:21021607
Source:GDAR
Price summary
- Price:$745,000
- Price per sq. ft.:$289.88
- Monthly HOA dues:$386.67
About this home
The Rainier floor plan offers a modern, spacious design that is sure to meet all of your needs. With four bedrooms and three bathrooms, this home offers plenty of space for a growing family, out-of-town guests, or even a home office. One of the standout features of the Rainier floor plan is its open-concept design. The kitchen, dining, and family room flow seamlessly together, creating an inviting space for entertaining and family time. The family room holds large windows that allow natural light to flood the room. The kitchen boasts a walk-in pantry, industry-leading appliances, and designer light fixtures making it the perfect space for preparing meals or hosting a gathering. The Rainier floor plan also includes a mudroom providing a convenient space to store shoes, coats, and other outdoor gear, keeping your home clutter-free and organized. Also on the first floor is an outdoor living space, along with a private bedroom & bathroom. The second floor offers even more space for your family to enjoy. The gameroom is perfect for indoor fun, with plenty of room for games, movies, or just hanging out. Conveniently, the utility room resides upstairs, along with the three remaining bedrooms and two bathrooms. The Rainier floor plan also includes several optional features that can be added to make your home even more customized to your needs. The second and third bathrooms can be upgraded to feature super showers, which offer a spa-like experience with luxurious showerheads and additional space. If you're looking for the perfect family home, look no further than the Rainier home.
Contact an agent
Home facts
- Year built:2025
- Listing ID #:21021607
- Added:157 day(s) ago
- Updated:January 11, 2026 at 08:16 AM
Rooms and interior
- Bedrooms:4
- Total bathrooms:3
- Full bathrooms:3
- Living area:2,570 sq. ft.
Heating and cooling
- Cooling:Ceiling Fans, Central Air
- Heating:Central
Structure and exterior
- Year built:2025
- Building area:2,570 sq. ft.
- Lot area:0.09 Acres
Schools
- High school:Allen
- Middle school:Ereckson
- Elementary school:Kerr
Finances and disclosures
- Price:$745,000
- Price per sq. ft.:$289.88
New listings near 7250 Endeavor Lane
- Open Sun, 11am to 1pmNew
 $475,000Active4 beds 3 baths3,040 sq. ft.
$475,000Active4 beds 3 baths3,040 sq. ft.5808 Mariposa Drive, McKinney, TX 75070
MLS# 21150703Listed by: PROLEAD REALTY GROUP - New
 $565,000Active4 beds 3 baths2,331 sq. ft.
$565,000Active4 beds 3 baths2,331 sq. ft.609 Mayberry Drive, McKinney, TX 75071
MLS# 21149987Listed by: EXP REALTY - New
 $324,900Active3 beds 2 baths1,595 sq. ft.
$324,900Active3 beds 2 baths1,595 sq. ft.2812 Terrace Drive, McKinney, TX 75071
MLS# 21149920Listed by: CITIWIDE ALLIANCE REALTY - Open Sun, 1 to 5pmNew
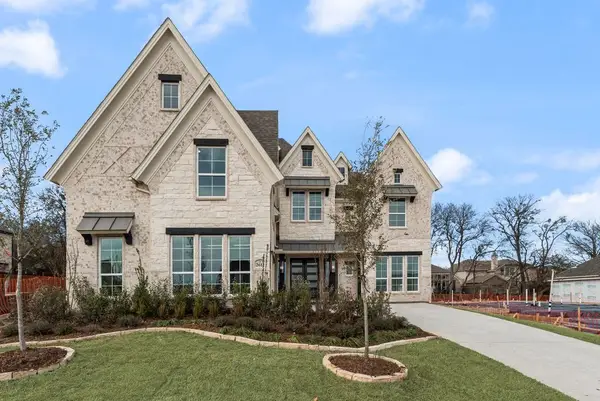 $1,217,757Active5 beds 6 baths4,569 sq. ft.
$1,217,757Active5 beds 6 baths4,569 sq. ft.2612 Lucent Drive, McKinney, TX 75072
MLS# 21150467Listed by: ROYAL REALTY, INC. - New
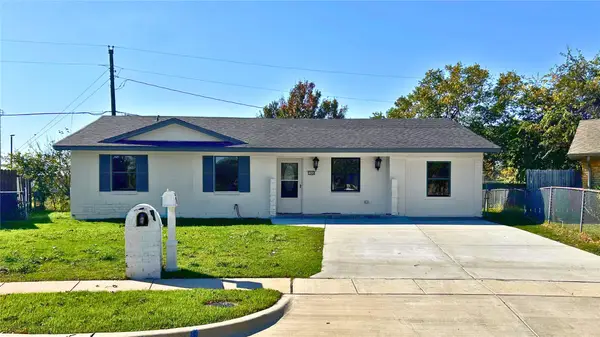 $389,000Active4 beds 2 baths1,400 sq. ft.
$389,000Active4 beds 2 baths1,400 sq. ft.1024 Murray Court, McKinney, TX 75069
MLS# 21139191Listed by: TEXAS SIGNATURE REALTY - New
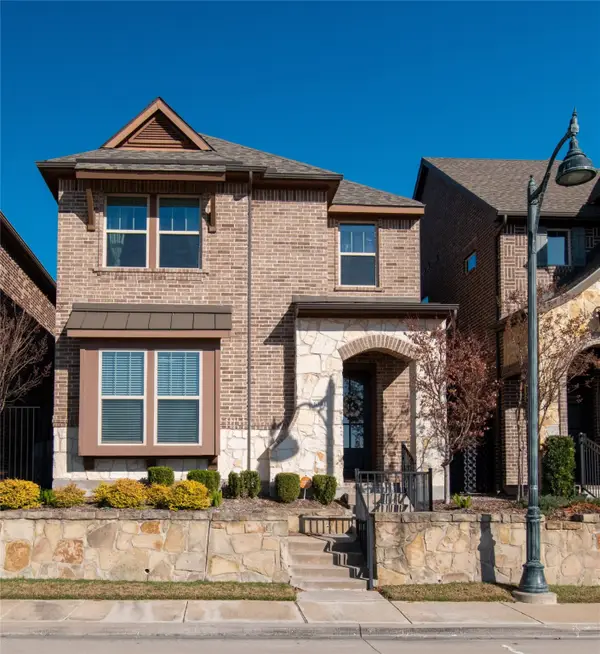 $630,000Active4 beds 3 baths2,641 sq. ft.
$630,000Active4 beds 3 baths2,641 sq. ft.6301 Millie Way, McKinney, TX 75070
MLS# 21145307Listed by: EXP REALTY - Open Sun, 11am to 2pmNew
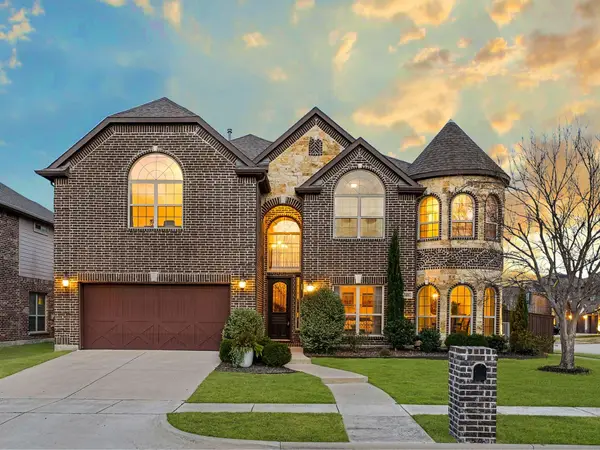 $785,000Active5 beds 4 baths4,298 sq. ft.
$785,000Active5 beds 4 baths4,298 sq. ft.1400 Taylor Lane, McKinney, TX 75071
MLS# 21148582Listed by: EXP REALTY LLC - New
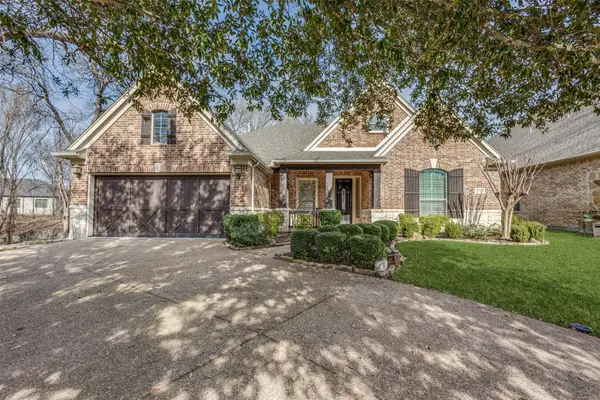 $825,000Active4 beds 4 baths3,952 sq. ft.
$825,000Active4 beds 4 baths3,952 sq. ft.8308 Turtleback Court, McKinney, TX 75070
MLS# 21147483Listed by: ASHTON WALL REAL ESTATE - New
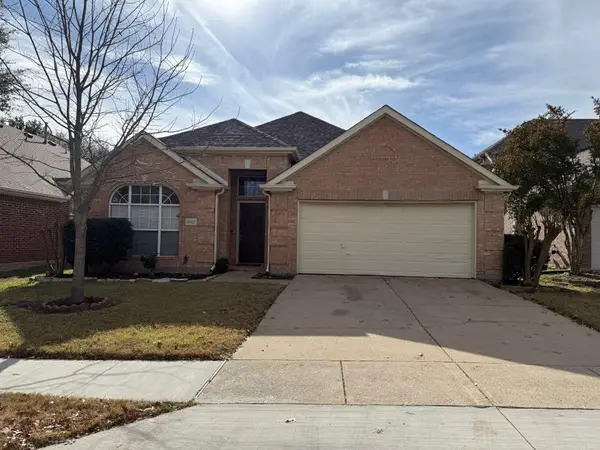 $385,000Active3 beds 2 baths1,890 sq. ft.
$385,000Active3 beds 2 baths1,890 sq. ft.5917 Sandalwood Drive, McKinney, TX 75072
MLS# 21150260Listed by: NOVUS REAL ESTATE - New
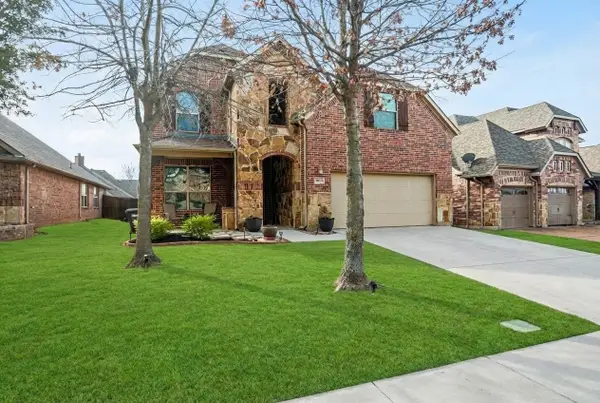 $535,000Active4 beds 3 baths2,888 sq. ft.
$535,000Active4 beds 3 baths2,888 sq. ft.3813 Jeanette Lane, McKinney, TX 75071
MLS# 21149325Listed by: KELLER WILLIAMS NO. COLLIN CTY
