7308 Clear Rapids Drive, McKinney, TX 75071
Local realty services provided by:Better Homes and Gardens Real Estate The Bell Group



Listed by:joey stanbery972-922-8965
Office:re/max dfw associates
MLS#:20975104
Source:GDAR
Price summary
- Price:$779,990
- Price per sq. ft.:$179.39
- Monthly HOA dues:$125
About this home
READY FOR IMMEDIATE MOVE IN!! Welcome to 7308 Clear Rapids Drive a stunning, energy efficient 6 bedroom, 3.5 bath home in the highly sought after Trinity Falls community of McKinney, TX. With 4,348 sq ft of living space, this spacious residence offers soaring ceilings, 8-foot doors on the main level, and an open concept layout that perfectly balances elegance and everyday functionality. The office on the main floor can double as a bedroom. Each bedroom in this one of a kind home has oversized walk in closets that have ample storage.
The gourmet kitchen is a chef’s dream, featuring a large island, gas cooktop, butler’s pantry, built-in cabinetry, and ample storage. The main-level owner’s suite offers a luxurious retreat with dual vanities, a garden tub, walk in shower, and sitting area. Upstairs, enjoy a dedicated game room and media room ideal for movie nights or family fun. Additional highlights include a 3-car tandem garage, zoned HVAC, pre-wired security and sound systems, gas connections, and a spacious covered patio overlooking the private backyard. Built with energy-efficient features for comfort and cost savings, this home checks every box.
Located on an oversized lot in a safe, family friendly neighborhood with top rated schools, residents of Trinity Falls enjoy access to unmatched amenities: two resort-style pools, a modern fitness center, scenic trails, fishing ponds, a brand-new amenity center, splash pad, multiple playgrounds, clubhouse, and year-round community events all surrounded by 450 acres of open space. Experience the lifestyle you’ve been waiting for!
Contact an agent
Home facts
- Year built:2016
- Listing Id #:20975104
- Added:61 day(s) ago
- Updated:August 20, 2025 at 11:56 AM
Rooms and interior
- Bedrooms:6
- Total bathrooms:4
- Full bathrooms:3
- Half bathrooms:1
- Living area:4,348 sq. ft.
Heating and cooling
- Cooling:Ceiling Fans, Central Air, Electric
- Heating:Central, Natural Gas
Structure and exterior
- Roof:Composition
- Year built:2016
- Building area:4,348 sq. ft.
- Lot area:0.23 Acres
Schools
- High school:McKinney North
- Middle school:Johnson
- Elementary school:Ruth and Harold Frazier
Finances and disclosures
- Price:$779,990
- Price per sq. ft.:$179.39
- Tax amount:$9,578
New listings near 7308 Clear Rapids Drive
- Open Sun, 2 to 4pmNew
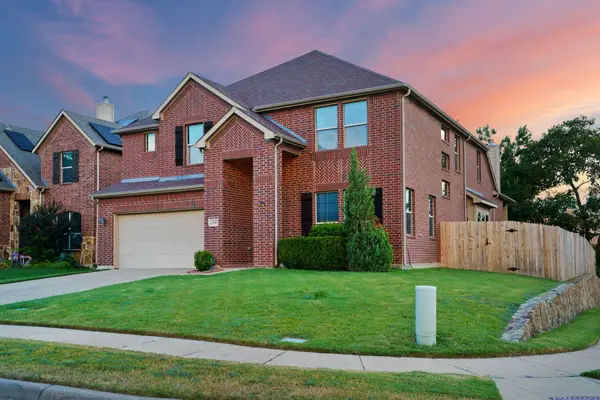 $575,000Active5 beds 4 baths3,595 sq. ft.
$575,000Active5 beds 4 baths3,595 sq. ft.2145 Timothy Drive, McKinney, TX 75071
MLS# 21031267Listed by: ACQUISTO REAL ESTATE - New
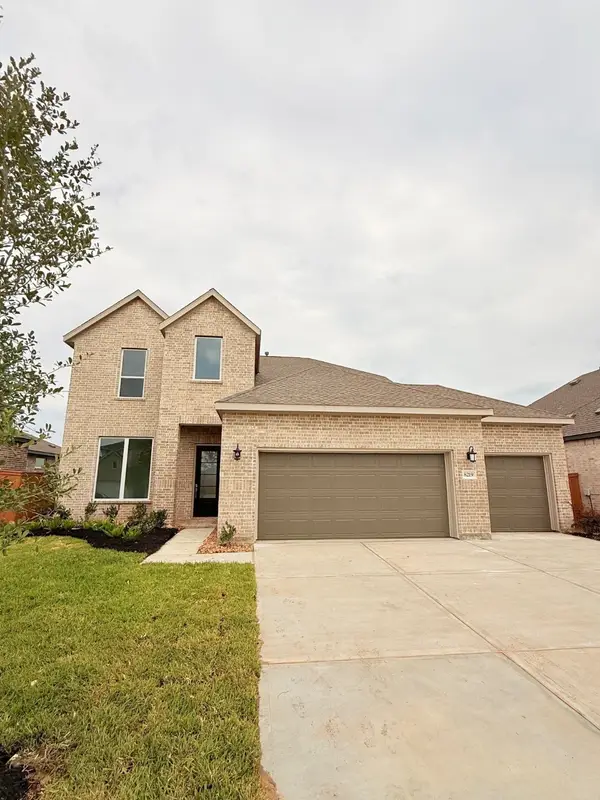 $391,990Active5 beds 4 baths2,726 sq. ft.
$391,990Active5 beds 4 baths2,726 sq. ft.8319 Bristol Diamond Drive, Rosharon, TX 77583
MLS# 50614947Listed by: LENNAR HOMES VILLAGE BUILDERS, LLC - New
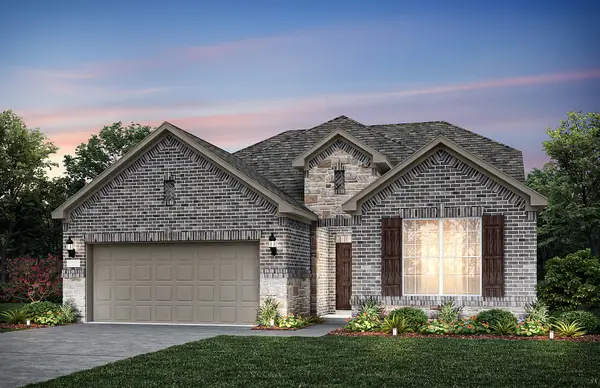 $666,710Active4 beds 3 baths3,300 sq. ft.
$666,710Active4 beds 3 baths3,300 sq. ft.3904 Calderwood Drive, McKinney, TX 75071
MLS# 21037108Listed by: WILLIAM ROBERDS - Open Sat, 12 to 2pmNew
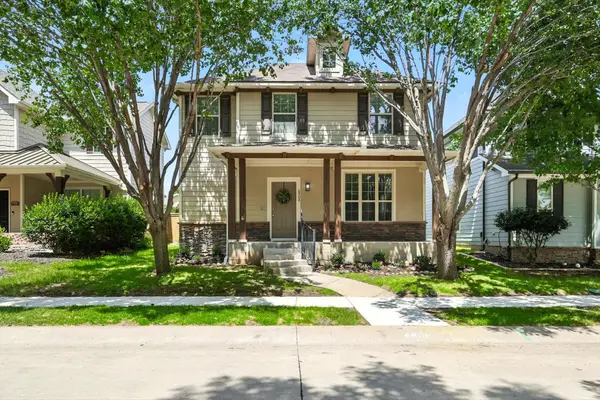 $380,000Active3 beds 3 baths1,666 sq. ft.
$380,000Active3 beds 3 baths1,666 sq. ft.6908 Wind Row Drive, McKinney, TX 75070
MLS# 21017480Listed by: REPEAT REALTY, LLC - New
 $440,000Active4 beds 2 baths2,020 sq. ft.
$440,000Active4 beds 2 baths2,020 sq. ft.3005 Avery Lane, McKinney, TX 75070
MLS# 21031431Listed by: BRYAN BJERKE - New
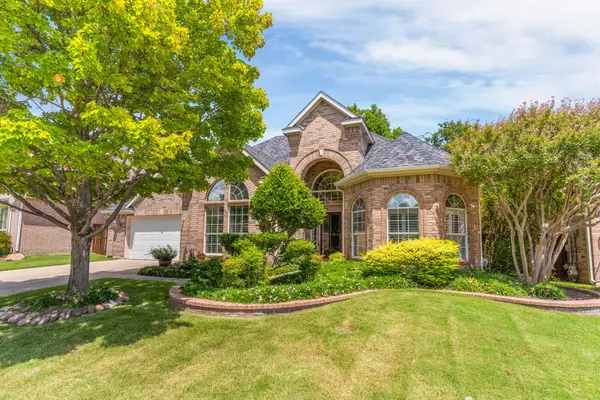 $545,000Active3 beds 3 baths2,106 sq. ft.
$545,000Active3 beds 3 baths2,106 sq. ft.5916 Bridge Point Drive, McKinney, TX 75072
MLS# 21022717Listed by: EBBY HALLIDAY, REALTORS - New
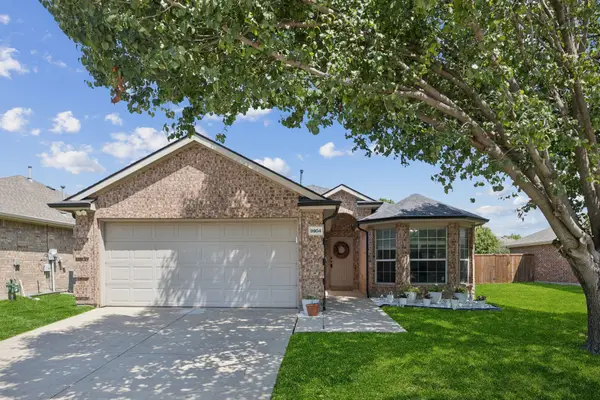 $395,000Active4 beds 2 baths1,562 sq. ft.
$395,000Active4 beds 2 baths1,562 sq. ft.9904 Laurel Cherry Drive, McKinney, TX 75072
MLS# 21035261Listed by: COLDWELL BANKER APEX, REALTORS 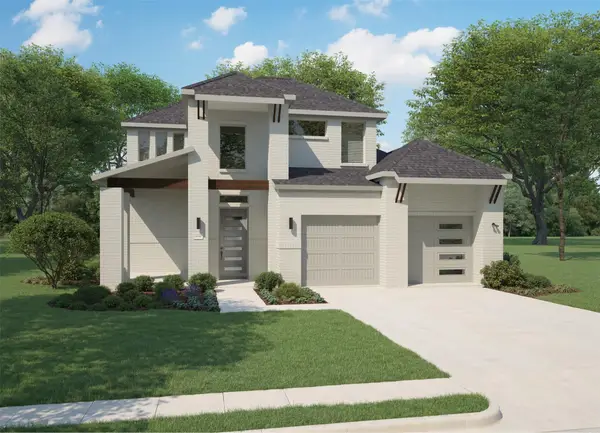 $659,990Pending4 beds 3 baths3,032 sq. ft.
$659,990Pending4 beds 3 baths3,032 sq. ft.4809 Bishop Street, McKinney, TX 75071
MLS# 21035814Listed by: HOMESUSA.COM- Open Sat, 1 to 3pmNew
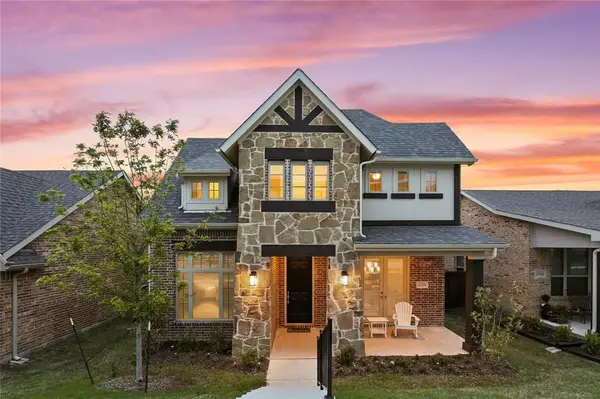 $725,000Active4 beds 3 baths3,407 sq. ft.
$725,000Active4 beds 3 baths3,407 sq. ft.4504 Del Rey Avenue, McKinney, TX 75070
MLS# 21011662Listed by: JPAR - PLANO - New
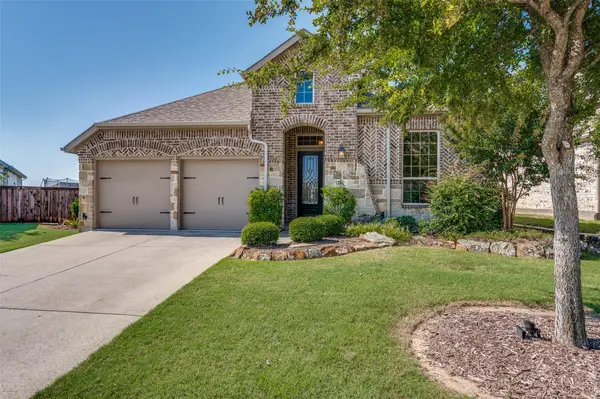 $499,900Active3 beds 2 baths2,245 sq. ft.
$499,900Active3 beds 2 baths2,245 sq. ft.404 Village Creek Drive, McKinney, TX 75071
MLS# 21015890Listed by: EBBY HALLIDAY, REALTORS

