7320 San Saba Drive, McKinney, TX 75070
Local realty services provided by:Better Homes and Gardens Real Estate Winans

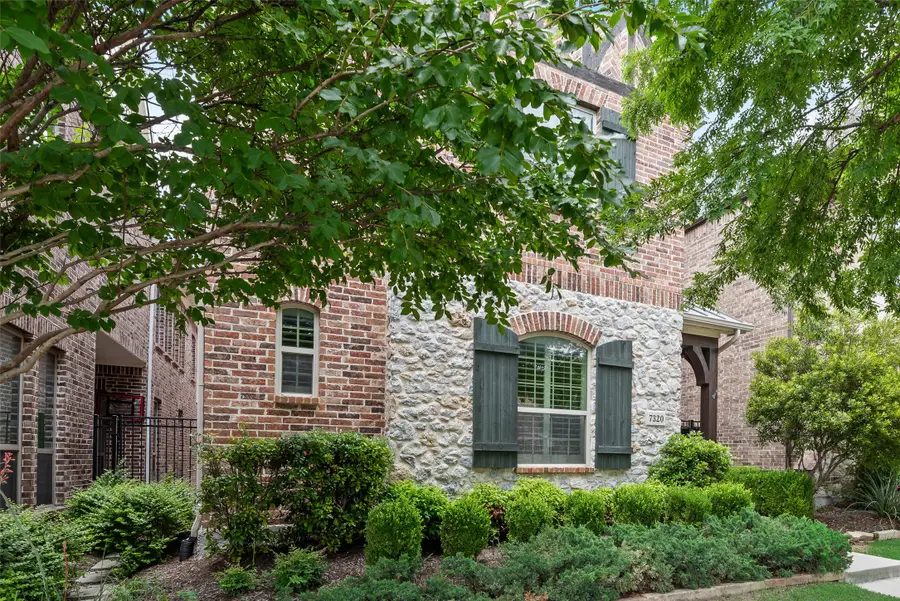
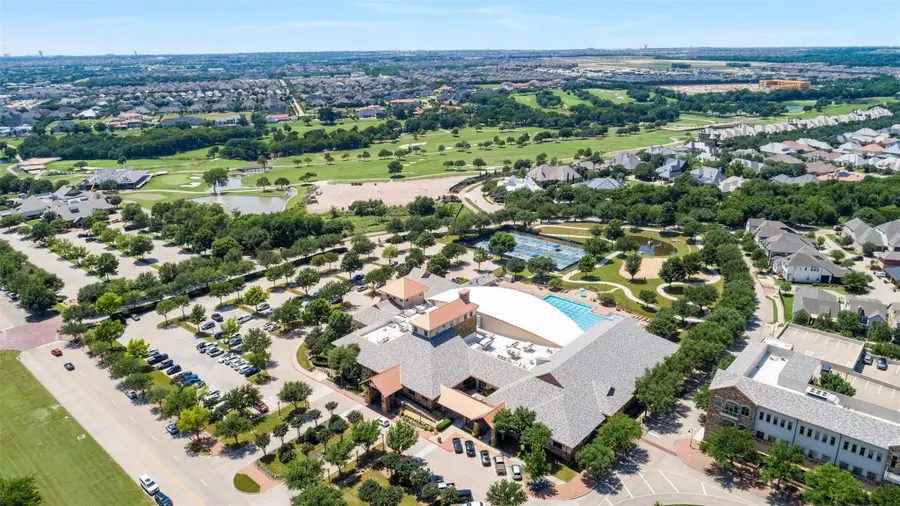
Listed by:ron holt972-804-5486
Office:william blackmon thorne
MLS#:20935491
Source:GDAR
Price summary
- Price:$614,900
- Price per sq. ft.:$236.86
- Monthly HOA dues:$118
About this home
Schedule a private showing to see this well maintained home in the desirable Spicewood neighborhood at Craig Ranch in McKinney. This home features an open concept kitchen, dining, and family room. Hand scraped hardwood floors are throughout the downstairs living areas, upstairs game room or flex space, walkways, and primary bedroom. Plantation shutters throughout the home add energy efficiency and timeless style.
The layout includes 3 bedrooms all featuring a walk-in closet. The study is also equipped with a walk-in closet, allowing the room to function as a bedroom if needed. The spacious game room is ideal for entertaining, or it can be used as a flex space for a second living area, or as a work area.
Lawn maintenance is included through the HOA, offering a low maintenance lifestyle. Residents enjoy easy access to neighborhood parks, and a community dog park. TPC Craig Ranch Golf course and Lifetime Fitness are within walking distance of the home. Dining, shopping, entertainment, and top rated schools are all nearby.
Contact an agent
Home facts
- Year built:2016
- Listing Id #:20935491
- Added:91 day(s) ago
- Updated:August 09, 2025 at 11:40 AM
Rooms and interior
- Bedrooms:3
- Total bathrooms:3
- Full bathrooms:3
- Living area:2,596 sq. ft.
Heating and cooling
- Cooling:Ceiling Fans, Central Air, Electric, Zoned
- Heating:Central, Natural Gas, Zoned
Structure and exterior
- Roof:Composition
- Year built:2016
- Building area:2,596 sq. ft.
- Lot area:0.07 Acres
Schools
- High school:Allen
- Middle school:Ereckson
- Elementary school:Kerr
Finances and disclosures
- Price:$614,900
- Price per sq. ft.:$236.86
- Tax amount:$9,140
New listings near 7320 San Saba Drive
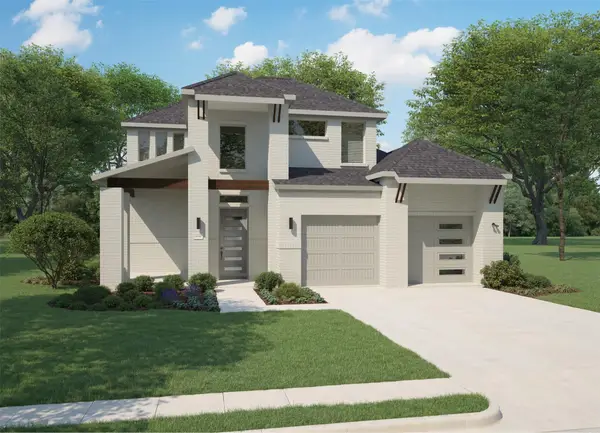 $659,990Pending4 beds 3 baths3,032 sq. ft.
$659,990Pending4 beds 3 baths3,032 sq. ft.4809 Bishop Street, McKinney, TX 75071
MLS# 21035814Listed by: HOMESUSA.COM- Open Sat, 1am to 3pmNew
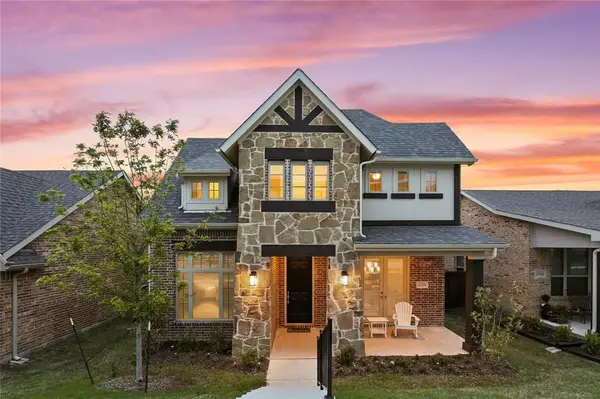 $725,000Active4 beds 3 baths3,407 sq. ft.
$725,000Active4 beds 3 baths3,407 sq. ft.4504 Del Rey Avenue, McKinney, TX 75070
MLS# 21011662Listed by: JPAR - PLANO - New
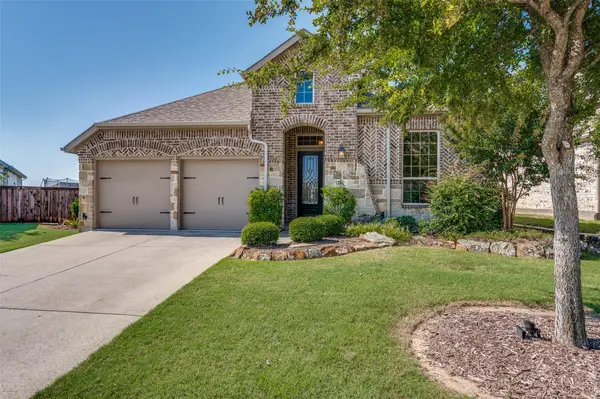 $499,900Active3 beds 2 baths2,245 sq. ft.
$499,900Active3 beds 2 baths2,245 sq. ft.404 Village Creek Drive, McKinney, TX 75071
MLS# 21015890Listed by: EBBY HALLIDAY, REALTORS - New
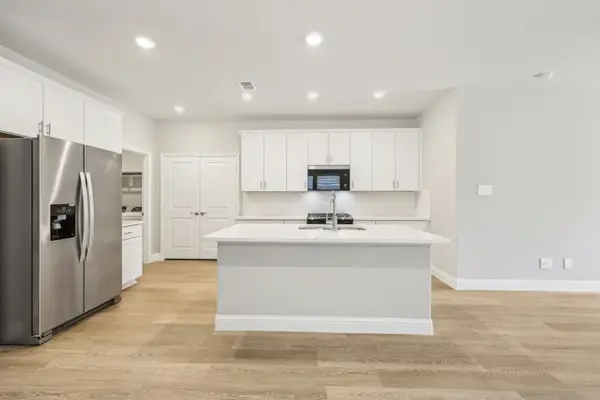 $370,704Active4 beds 3 baths2,055 sq. ft.
$370,704Active4 beds 3 baths2,055 sq. ft.513 Blanton Street, McKinney, TX 75069
MLS# 21035034Listed by: MERITAGE HOMES REALTY - New
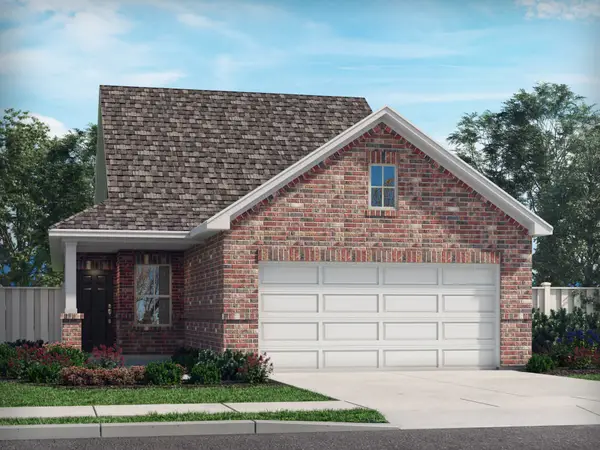 $331,126Active4 beds 2 baths1,605 sq. ft.
$331,126Active4 beds 2 baths1,605 sq. ft.511 Blanton Street, McKinney, TX 75069
MLS# 21035041Listed by: MERITAGE HOMES REALTY - New
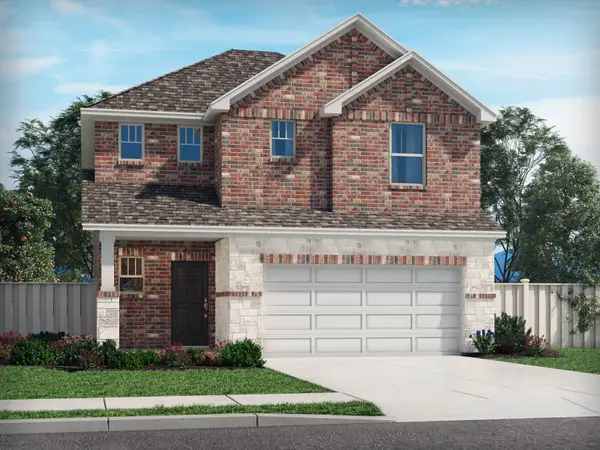 $387,672Active4 beds 3 baths2,337 sq. ft.
$387,672Active4 beds 3 baths2,337 sq. ft.509 Blanton Street, McKinney, TX 75069
MLS# 21035057Listed by: MERITAGE HOMES REALTY - New
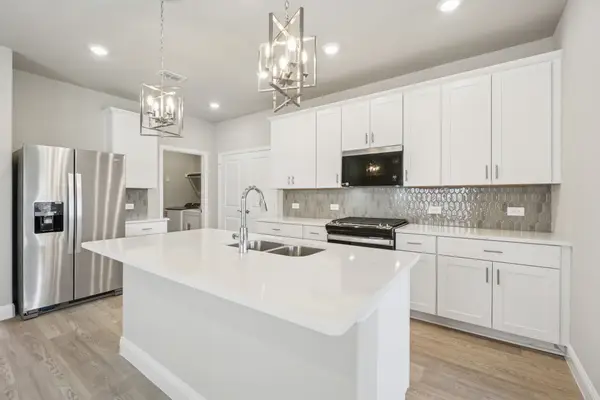 $361,609Active4 beds 3 baths2,055 sq. ft.
$361,609Active4 beds 3 baths2,055 sq. ft.507 Blanton Street, McKinney, TX 75069
MLS# 21035069Listed by: MERITAGE HOMES REALTY - New
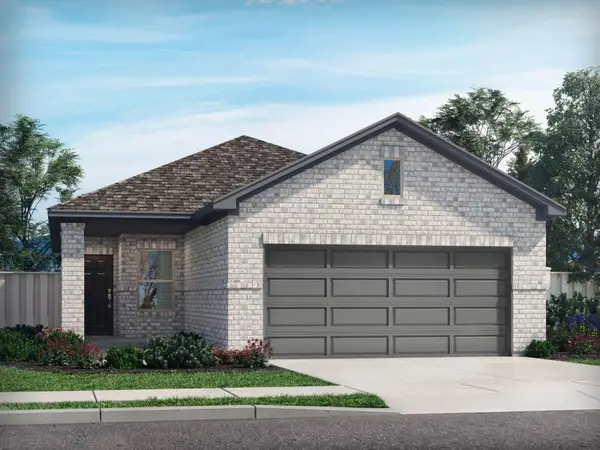 $320,468Active4 beds 2 baths1,605 sq. ft.
$320,468Active4 beds 2 baths1,605 sq. ft.505 Blanton Street, McKinney, TX 75069
MLS# 21035083Listed by: MERITAGE HOMES REALTY - New
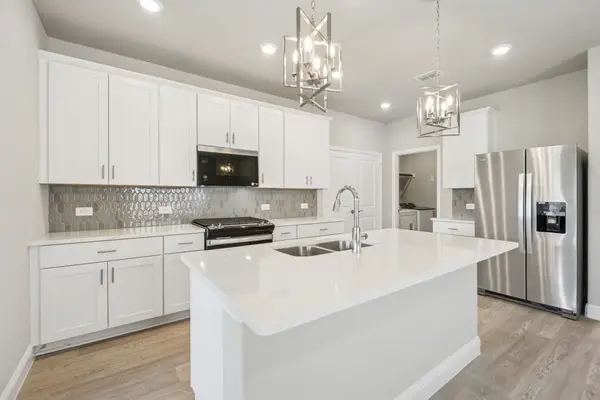 $361,609Active4 beds 3 baths2,055 sq. ft.
$361,609Active4 beds 3 baths2,055 sq. ft.525 Blanton Street, McKinney, TX 75069
MLS# 21034988Listed by: MERITAGE HOMES REALTY - New
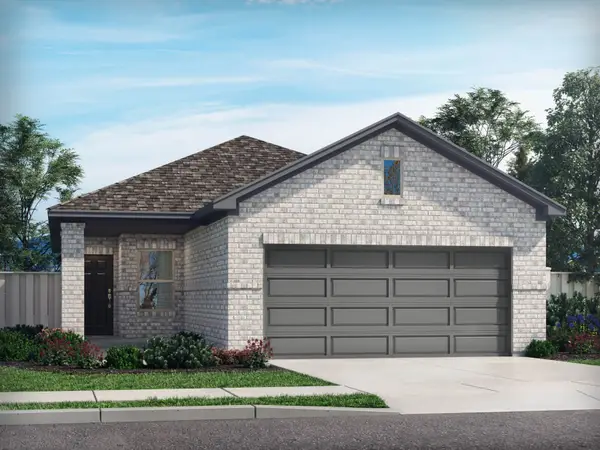 $319,289Active4 beds 2 baths1,605 sq. ft.
$319,289Active4 beds 2 baths1,605 sq. ft.523 Blanton Street, McKinney, TX 75069
MLS# 21034991Listed by: MERITAGE HOMES REALTY

