7401 Sabine Drive, McKinney, TX 75071
Local realty services provided by:Better Homes and Gardens Real Estate Rhodes Realty
Listed by:kelly goebel469-831-6154
Office:pathway realty llc.
MLS#:20918055
Source:GDAR
Price summary
- Price:$599,999
- Price per sq. ft.:$203.11
- Monthly HOA dues:$125
About this home
Gorgeous Home in Trinity Falls on Oversized Corner Lot
Welcome to this impeccably maintained Ashton Woods home featuring a unique and versatile floor-plan with 4 spacious bedrooms, 3 full bathrooms, and a half bath. Situated on an oversized corner lot, the property offers an abundance of outdoor space—with the addition of an expansive patio ready for entertaining, complete with a built-in gas hook-up for your grill- while still maintaining a generous yard for play and relaxation. Inside, the home showcases thoughtful upgrades and stylish finishes throughout. The chef-inspired kitchen boasts upgraded granite countertops with designer edging, a large island with barstool seating and under-island storage, double ovens, and a built-in 5-burner gas cooktop—ideal for both everyday meals and hosting gatherings. This open-concept space flows seamlessly into a spacious family room filled with natural light, creating a warm and welcoming atmosphere.The private primary suite offers a peaceful retreat with a luxurious en-suite bath that includes a separate shower and upgraded jetted tub. Throughout the main living areas, upgraded porcelain tile flooring adds elegance and durability, while brand new carpet—complete with a transferable warranty—adds comfort in the bedrooms.Two flexible rooms, each with French doors, provide versatile options for today’s lifestyle. One makes a perfect home office or study, while the second is ideal for a playroom, media room, or an additional living area—truly a space to make your own. The laundry room includes a mud sink and an instant hot water heater for added convenience. Outside, a beautifully extended privacy fence surrounds the backyard, and professionally landscaped flower beds are accented with a retaining wall that adds charm and structure to the exterior. Trinity Falls offers hiking & biking trails, fitness center, parks, playgrounds, 2 swimming pools, dog park, pickle ball, and fishing ponds.
Contact an agent
Home facts
- Year built:2015
- Listing ID #:20918055
- Added:141 day(s) ago
- Updated:October 04, 2025 at 07:31 AM
Rooms and interior
- Bedrooms:4
- Total bathrooms:4
- Full bathrooms:3
- Half bathrooms:1
- Living area:2,954 sq. ft.
Heating and cooling
- Cooling:Ceiling Fans, Central Air, Electric
- Heating:Central, Natural Gas
Structure and exterior
- Roof:Composition
- Year built:2015
- Building area:2,954 sq. ft.
- Lot area:0.25 Acres
Schools
- High school:McKinney North
- Middle school:Johnson
- Elementary school:Ruth and Harold Frazier
Finances and disclosures
- Price:$599,999
- Price per sq. ft.:$203.11
- Tax amount:$7,181
New listings near 7401 Sabine Drive
- Open Sun, 1 to 5pmNew
 $350,000Active3 beds 2 baths1,664 sq. ft.
$350,000Active3 beds 2 baths1,664 sq. ft.701 Kiowa Drive, McKinney, TX 75071
MLS# 21077085Listed by: COMPASS RE TEXAS, LLC - New
 $800,000Active2.5 Acres
$800,000Active2.5 Acres7243 County Road 124, McKinney, TX 75071
MLS# 21078187Listed by: COLLIN COUNTY REALTY, INC. - New
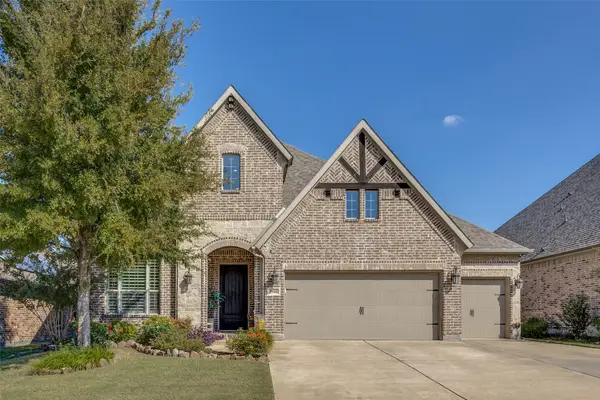 $764,900Active5 beds 4 baths3,607 sq. ft.
$764,900Active5 beds 4 baths3,607 sq. ft.3908 Silent Water Street, McKinney, TX 75071
MLS# 21075086Listed by: COMPASS RE TEXAS, LLC. - New
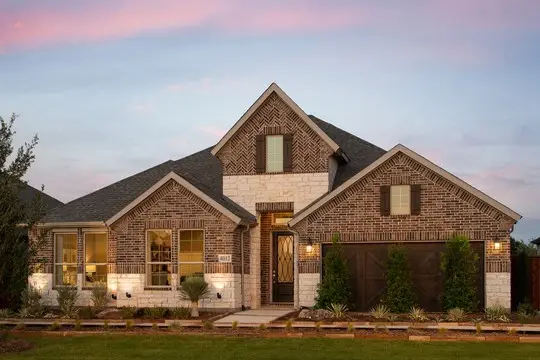 $670,486Active3 beds 2 baths2,583 sq. ft.
$670,486Active3 beds 2 baths2,583 sq. ft.2904 Barbary Road, McKinney, TX 75071
MLS# 21078027Listed by: HOMESUSA.COM - New
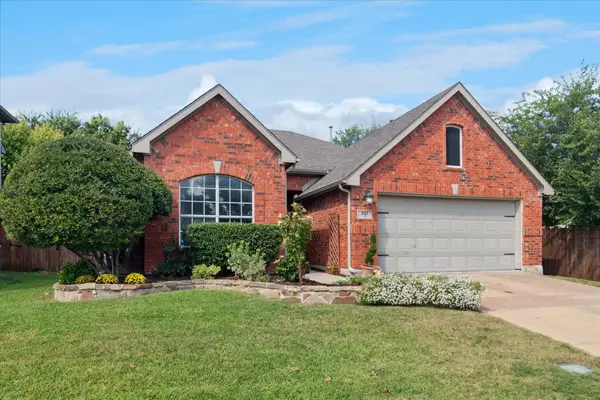 $395,000Active3 beds 2 baths1,686 sq. ft.
$395,000Active3 beds 2 baths1,686 sq. ft.421 Shumate Drive, McKinney, TX 75071
MLS# 21073265Listed by: REAL - New
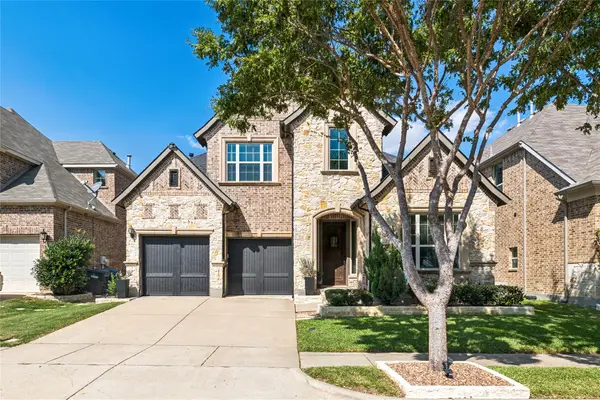 $785,000Active4 beds 4 baths3,215 sq. ft.
$785,000Active4 beds 4 baths3,215 sq. ft.7004 Denali Drive, McKinney, TX 75070
MLS# 21075481Listed by: KELLER WILLIAMS REALTY ALLEN - Open Sun, 12 to 2pmNew
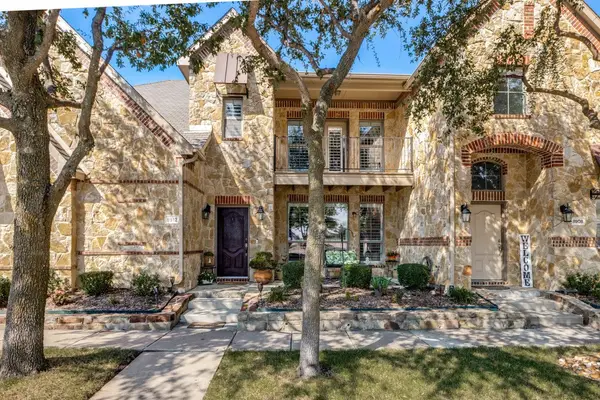 $362,000Active2 beds 3 baths1,688 sq. ft.
$362,000Active2 beds 3 baths1,688 sq. ft.8912 Paradise Drive, McKinney, TX 75070
MLS# 21076682Listed by: FUNK REALTY GROUP, LLC - Open Sat, 1 to 3pmNew
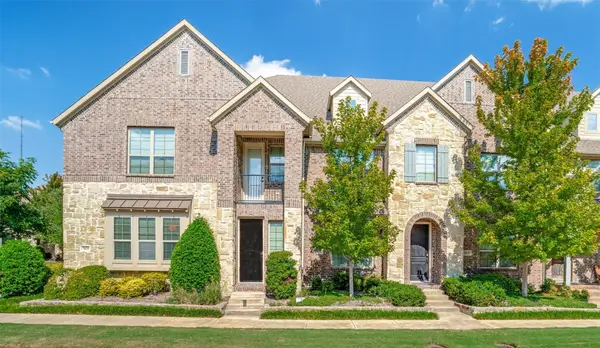 $355,000Active2 beds 3 baths1,552 sq. ft.
$355,000Active2 beds 3 baths1,552 sq. ft.7416 Alton Drive, McKinney, TX 75070
MLS# 21077226Listed by: FATHOM REALTY LLC - New
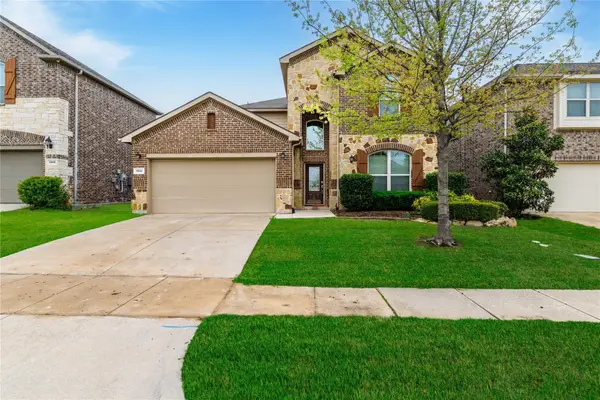 $599,000Active4 beds 4 baths3,153 sq. ft.
$599,000Active4 beds 4 baths3,153 sq. ft.11812 Bertram Road, McKinney, TX 75071
MLS# 21077992Listed by: KELLER WILLIAMS REALTY DPR - New
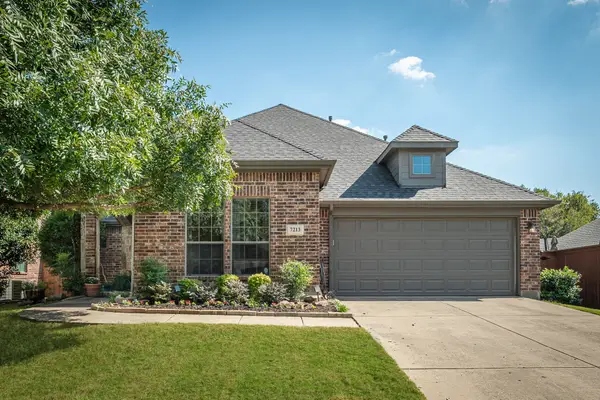 $479,900Active3 beds 2 baths2,081 sq. ft.
$479,900Active3 beds 2 baths2,081 sq. ft.7213 Claridge Lane, McKinney, TX 75072
MLS# 21071654Listed by: FATHOM REALTY
