7429 Ardmore Street, McKinney, TX 75071
Local realty services provided by:Better Homes and Gardens Real Estate Senter, REALTORS(R)
7429 Ardmore Street,McKinney, TX 75071
$719,900Last list price
- 4 Beds
- 4 Baths
- - sq. ft.
- Single family
- Sold
Listed by: tracy graham972-202-5900
Office: briggs freeman sotheby's int'l
MLS#:20990526
Source:GDAR
Sorry, we are unable to map this address
Price summary
- Price:$719,900
- Monthly HOA dues:$173.33
About this home
Located in the heart of the highly sought-after Tucker Hill community, this Craftsman-style gem invites you in with a wide front porch, classic charm, and a warm sense of home the moment you arrive. Inside, soaring ceilings and natural light create an airy, uplifting atmosphere. The spacious living area features new wood floors, a cozy fireplace and opens seamlessly into a stunning kitchen—complete with quartz countertops, a large island, farmhouse sink, stainless steel appliances, and custom cabinetry. Perfect for everything from casual morning coffee to unforgettable holiday meals. The first-floor primary suite offers a private retreat with newly installed carpet and a spa-like bath—featuring dual vanities, a deep garden tub, separate shower, and walk-in closet. Upstairs, you’ll find three additional bedrooms and a gameroom with new carpet, and two full baths, and a versatile game room ideal for movie nights, hobbies, or study time. Step out back to enjoy a covered patio and professionally landscaped yard—ideal for quiet evenings or joyful gatherings under the stars. A rear-entry garage, dedicated office, and thoughtful design throughout complete the experience. Set in a picturesque neighborhood known for its front-porch culture, walking trails, resort-style pool, and strong community spirit, this home is the perfect blend of beauty, function, and heart.
Contact an agent
Home facts
- Year built:2014
- Listing ID #:20990526
- Added:157 day(s) ago
- Updated:December 09, 2025 at 11:46 PM
Rooms and interior
- Bedrooms:4
- Total bathrooms:4
- Full bathrooms:3
- Half bathrooms:1
Heating and cooling
- Cooling:Central Air
- Heating:Central
Structure and exterior
- Roof:Composition
- Year built:2014
Schools
- High school:Walnut Grove
- Middle school:Jones
- Elementary school:Mike and Janie Reeves
Finances and disclosures
- Price:$719,900
- Tax amount:$13,336
New listings near 7429 Ardmore Street
- New
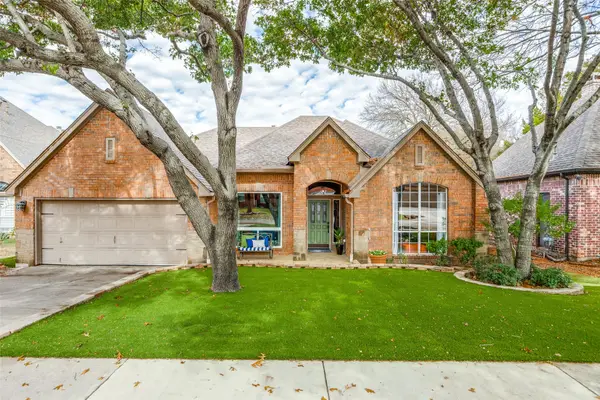 $539,000Active4 beds 2 baths2,337 sq. ft.
$539,000Active4 beds 2 baths2,337 sq. ft.2704 Wind Ridge, McKinney, TX 75072
MLS# 21117329Listed by: FATHOM REALTY - New
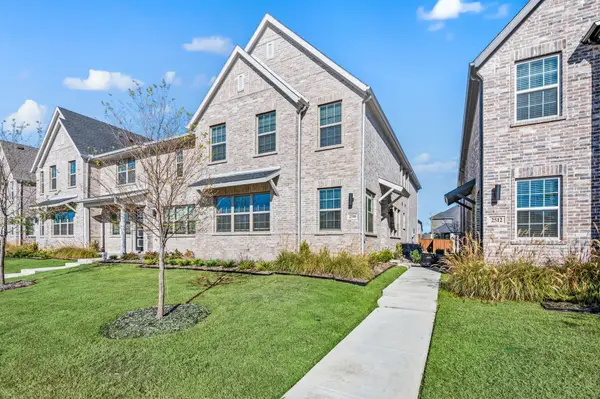 $407,990Active3 beds 3 baths2,269 sq. ft.
$407,990Active3 beds 3 baths2,269 sq. ft.2516 Red Tailed Hawk Lane, McKinney, TX 75071
MLS# 21128980Listed by: COLLEEN FROST REAL ESTATE SERV - New
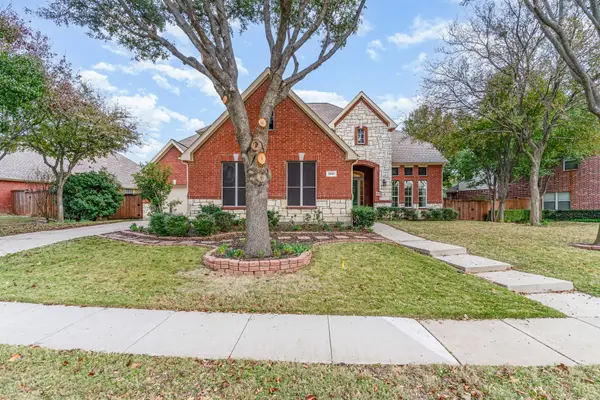 $595,000Active4 beds 3 baths3,477 sq. ft.
$595,000Active4 beds 3 baths3,477 sq. ft.1601 Canyon Creek Drive, McKinney, TX 75072
MLS# 21127422Listed by: MARK SPAIN REAL ESTATE - New
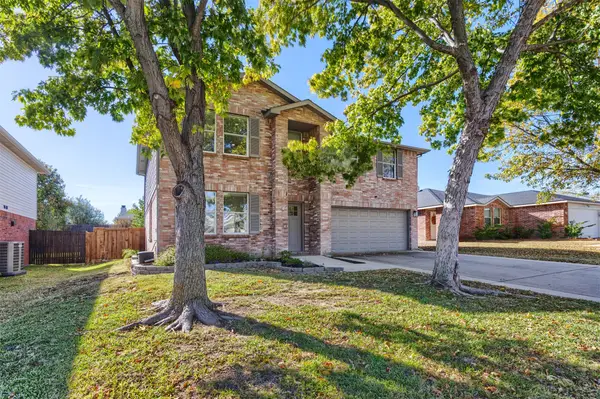 $469,000Active4 beds 3 baths2,306 sq. ft.
$469,000Active4 beds 3 baths2,306 sq. ft.5429 Devils River Drive, McKinney, TX 75071
MLS# 21104307Listed by: ONDEMAND REALTY - Open Sat, 2 to 4pmNew
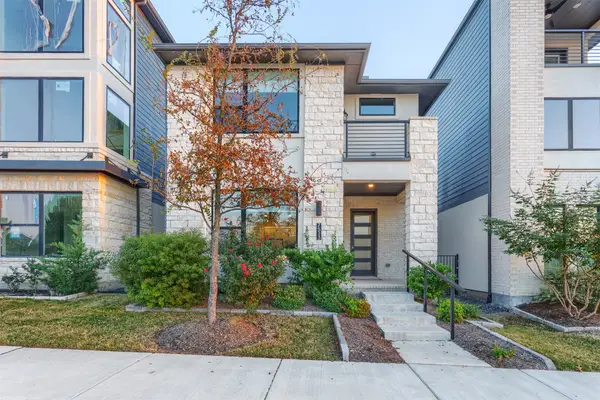 $789,000Active3 beds 4 baths2,524 sq. ft.
$789,000Active3 beds 4 baths2,524 sq. ft.7513 Hewitt Drive, McKinney, TX 75070
MLS# 21119580Listed by: COLDWELL BANKER APEX, REALTORS - New
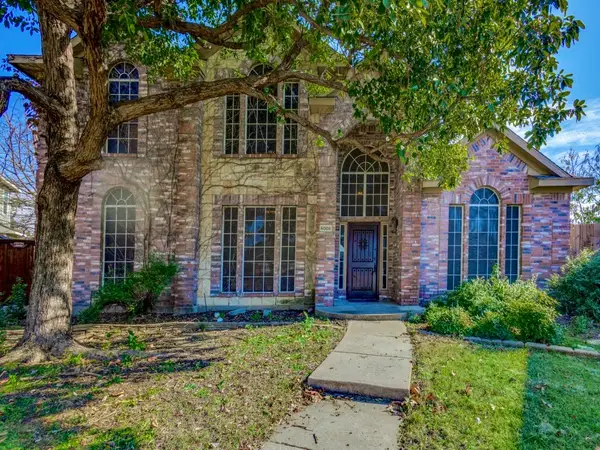 $569,900Active4 beds 4 baths3,435 sq. ft.
$569,900Active4 beds 4 baths3,435 sq. ft.6005 Fir Court, McKinney, TX 75070
MLS# 21126555Listed by: MONUMENT REALTY - New
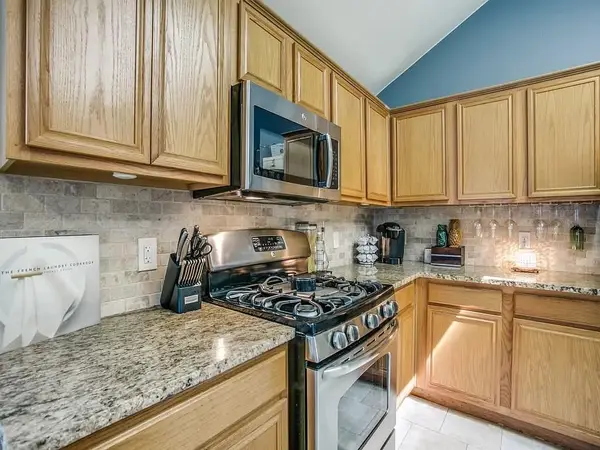 $369,900Active4 beds 2 baths1,764 sq. ft.
$369,900Active4 beds 2 baths1,764 sq. ft.9001 Boone Drive, McKinney, TX 75071
MLS# 21128634Listed by: LISTINGSSOLD.COM - New
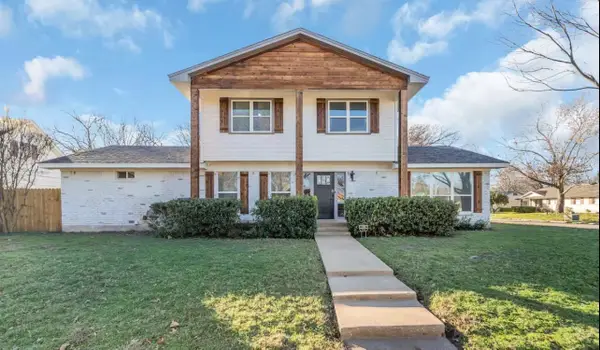 $399,000Active4 beds 3 baths2,340 sq. ft.
$399,000Active4 beds 3 baths2,340 sq. ft.2123 Quail Run, McKinney, TX 75071
MLS# 21128245Listed by: DFW URBAN REALTY, LLC - New
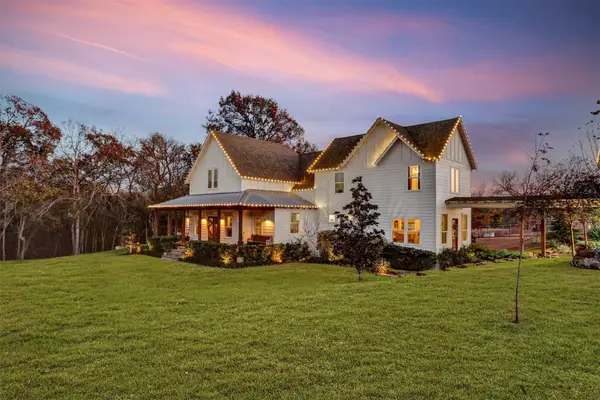 $1,199,999Active5 beds 4 baths3,134 sq. ft.
$1,199,999Active5 beds 4 baths3,134 sq. ft.7070 Armadillo Ridge, McKinney, TX 75071
MLS# 21127638Listed by: SHOWSTOPPER REALTY - New
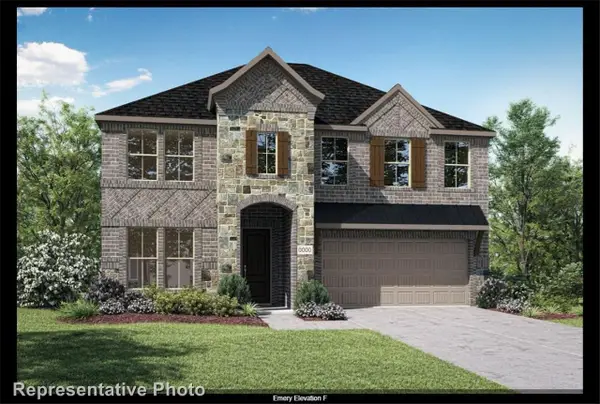 $699,389Active5 beds 4 baths3,124 sq. ft.
$699,389Active5 beds 4 baths3,124 sq. ft.3901 Cherrybark Street, McKinney, TX 75071
MLS# 21128470Listed by: HOMESUSA.COM
