8100 Ravencliff Drive, McKinney, TX 75070
Local realty services provided by:Better Homes and Gardens Real Estate Winans
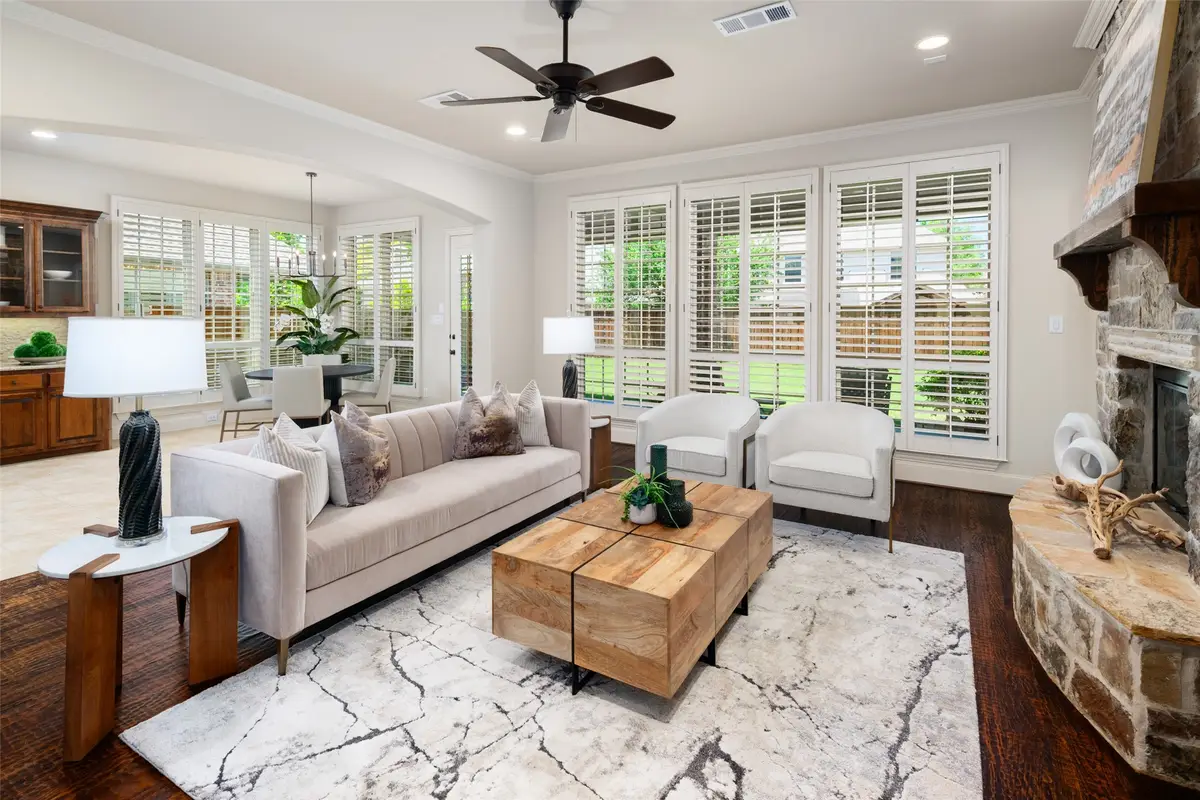
Listed by:stephanie fontenot972-335-6564
Office:ebby halliday, realtors
MLS#:20901070
Source:GDAR
Sorry, we are unable to map this address
Price summary
- Price:$724,900
- Monthly HOA dues:$83.58
About this home
$10k SELLER CONCESSION!! Beautiful Highland Home nestled on a cul de sac street in McKinney's Stonebridge Ranch! This stunning Highland Home offers 4 bedrooms, 3 full and 1 half baths, and a 3-car tandem garage with built-in shelving, cabinetry, and a decked, lighted attic. The entry is flanked by a spacious Dining Room and Office with French Doors. Most of the home has just been freshly painted! The chef’s kitchen features updated GE double ovens, a five-burner KitchenAid gas cooktop, GE Profile microwave, granite counters, tumbled marble backsplash, eat in island and built in shelving for storage, display or cook books. Breakfast Nook has views of the backyard and new chandelier. Living Room has backyard views and stone fireplace w-gas logs. Spacious Primary Suite has sitting area and beautiful light bathroom with ivory cabinetry, soaking tub, dual sinks, and walk in closet. Upstairs you'll find a 3 guest bedrooms all ensuite. Two jack and jill configurations with separate vanities and the other guest bedroom has a large full bath attached with linen closet. All bedrooms have spacious walk in closets. Relax in the media room with projector wiring, step-down stage seating, sconce lighting, three media chairs and an equipment nook. Fun and Games are easy in the Large Game Room complete with spacious walk in storage closet. Enjoy the expanded covered patio perfect for morning coffee or entertaining + gas stub for grilling! Notice the extensive hardwood flooring and plantation shutters. Stonebridge Ranch residents have access to the Beach and Tennis Club, Golf, Aquatic Center, Pools, Tennis & Pickleball, Lake & Ponds, Park and Playgrounds, Walking Trails, Club House and 50+ acres of Common Areas Zoned to top-rated Frisco ISD. A perfect blend of elegance, comfort, and functionality in a premier location-schedule a showing today!
Contact an agent
Home facts
- Year built:2009
- Listing Id #:20901070
- Added:95 day(s) ago
- Updated:August 25, 2025 at 10:47 PM
Rooms and interior
- Bedrooms:4
- Total bathrooms:4
- Full bathrooms:3
- Half bathrooms:1
Heating and cooling
- Cooling:Ceiling Fans, Central Air, Electric
- Heating:Central, Natural Gas
Structure and exterior
- Roof:Composition
- Year built:2009
Schools
- High school:Emerson
- Middle school:Scoggins
- Elementary school:Comstock
Finances and disclosures
- Price:$724,900
- Tax amount:$11,999
New listings near 8100 Ravencliff Drive
- New
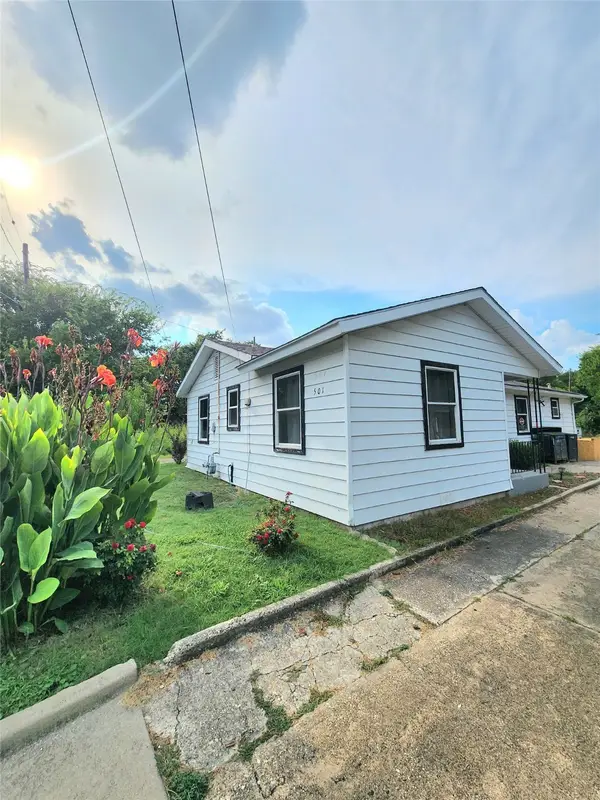 $220,000Active3 beds 2 baths1,125 sq. ft.
$220,000Active3 beds 2 baths1,125 sq. ft.501 Drexel Street, McKinney, TX 75069
MLS# 21041240Listed by: COMPETITIVE EDGE REALTY LLC - New
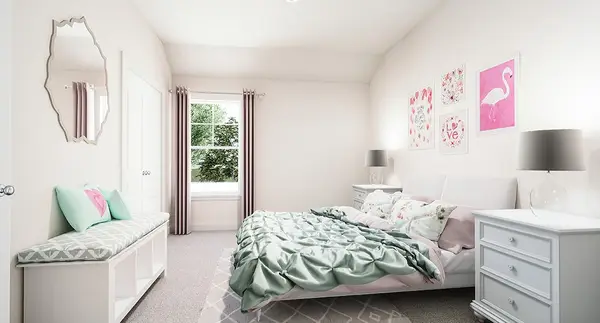 $627,717Active5 beds 3 baths2,474 sq. ft.
$627,717Active5 beds 3 baths2,474 sq. ft.4100 Explorer Way, McKinney, TX 75071
MLS# 21042237Listed by: HOMESUSA.COM - New
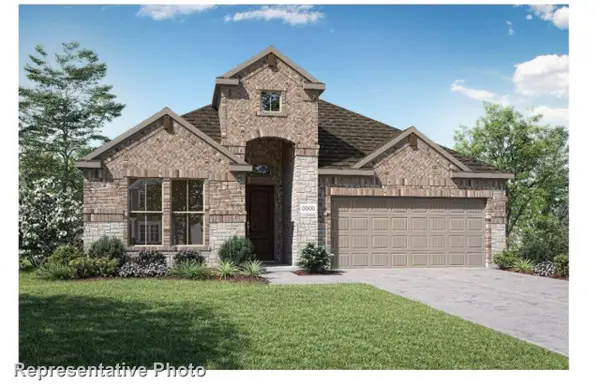 $596,580Active4 beds 3 baths2,130 sq. ft.
$596,580Active4 beds 3 baths2,130 sq. ft.2800 Andorra Road, McKinney, TX 75071
MLS# 21042265Listed by: HOMESUSA.COM - New
 $321,549Active3 beds 2 baths1,260 sq. ft.
$321,549Active3 beds 2 baths1,260 sq. ft.1625 Parliar Street, McKinney, TX 75071
MLS# 21042002Listed by: TURNER MANGUM LLC - New
 $380,999Active4 beds 3 baths2,177 sq. ft.
$380,999Active4 beds 3 baths2,177 sq. ft.708 Enys Way, McKinney, TX 75069
MLS# 21041806Listed by: TURNER MANGUM LLC - New
 $329,950Active4 beds 2 baths1,330 sq. ft.
$329,950Active4 beds 2 baths1,330 sq. ft.214 Franklin Avenue, McKinney, TX 75069
MLS# 21039689Listed by: ORCHARD BROKERAGE, LLC - New
 $615,990Active5 beds 3 baths2,992 sq. ft.
$615,990Active5 beds 3 baths2,992 sq. ft.9225 Proteus Ave, McKinney, TX 75071
MLS# 21041473Listed by: KELLER WILLIAMS REALTY LONE ST - New
 $475,000Active3 beds 2 baths2,297 sq. ft.
$475,000Active3 beds 2 baths2,297 sq. ft.2610 Bordeaux Drive, McKinney, TX 75070
MLS# 21039366Listed by: COMPASS RE TEXAS, LLC - Open Sat, 1 to 4pmNew
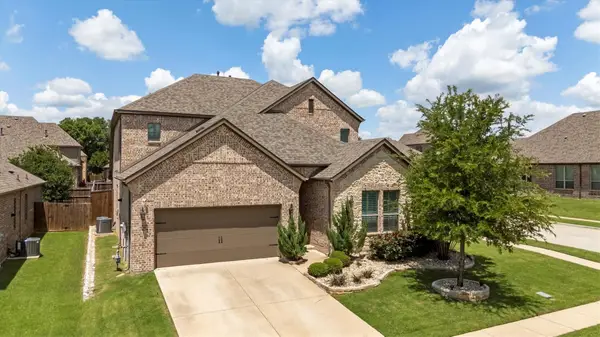 $669,000Active4 beds 4 baths3,196 sq. ft.
$669,000Active4 beds 4 baths3,196 sq. ft.4100 Crowe Lane, McKinney, TX 75071
MLS# 21040886Listed by: WORTH CLARK REALTY - Open Sat, 1 to 5pmNew
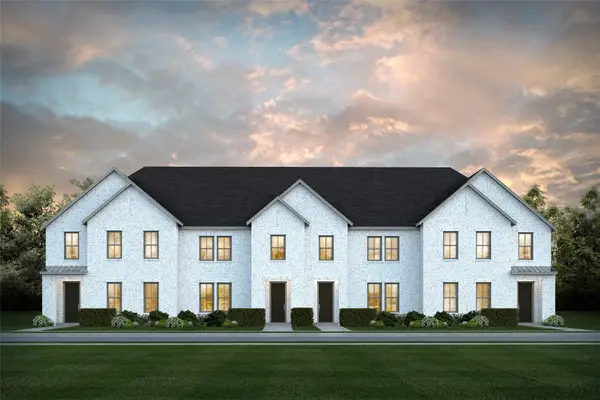 $398,420Active3 beds 3 baths2,189 sq. ft.
$398,420Active3 beds 3 baths2,189 sq. ft.2836 Chisos Red Road, McKinney, TX 75071
MLS# 21040840Listed by: COLLEEN FROST REAL ESTATE SERV
