8500 Royal County Down Drive, McKinney, TX 75070
Local realty services provided by:Better Homes and Gardens Real Estate The Bell Group
Listed by:donna breedlove972-382-8882
Office:keller williams prosper celina
MLS#:21079855
Source:GDAR
Price summary
- Price:$1,100,000
- Price per sq. ft.:$298.35
- Monthly HOA dues:$100
About this home
Resort-Style Living Backing to TPC Golf Course! This Craig Ranch masterpiece delivers the ultimate backyard escape with every luxury imaginable. Enjoy a sparkling pool with a tanning ledge, spa, swim-up seating, and a new pool chiller for year-round comfort. Gather around the fire pit, relax under the covered outdoor living area, or host with ease in the outdoor kitchen. A convenient pool bath, outdoor shower, and putting green complete this resort-inspired retreat—perfect for lively gatherings or peaceful relaxation.
Inside, the home effortlessly blends sophisticated style with everyday living. The open-concept family room offers sweeping views of the pool and lush greenery, seamlessly connecting to the chef’s kitchen, featuring stainless steel appliances, a large island, and elegant finishes. A home office provides a quiet workspace, while the fully equipped media room and game room add versatile living space.
The spacious primary suite overlooks the outdoor haven, with designer tile and luxury features in the primary bath. Upstairs features three additional bedrooms and two full baths, perfect for family and guests. Custom touches are found throughout, including automated window treatments, shutters, wood flooring, custom cabinetry, designer tile in the utility room, and central vacuum.
Combining comfort, sophistication, and true resort-style living, this home is located within highly rated Frisco ISD and conveniently near major highways, shopping, and entertainment.
Contact an agent
Home facts
- Year built:2018
- Listing ID #:21079855
- Added:1 day(s) ago
- Updated:October 10, 2025 at 08:45 PM
Rooms and interior
- Bedrooms:4
- Total bathrooms:5
- Full bathrooms:4
- Half bathrooms:1
- Living area:3,687 sq. ft.
Heating and cooling
- Cooling:Ceiling Fans, Central Air, Electric, Multi Units
- Heating:Central, Natural Gas
Structure and exterior
- Roof:Composition
- Year built:2018
- Building area:3,687 sq. ft.
- Lot area:0.25 Acres
Schools
- High school:Emerson
- Middle school:Scoggins
- Elementary school:Isbell
Finances and disclosures
- Price:$1,100,000
- Price per sq. ft.:$298.35
- Tax amount:$16,518
New listings near 8500 Royal County Down Drive
- New
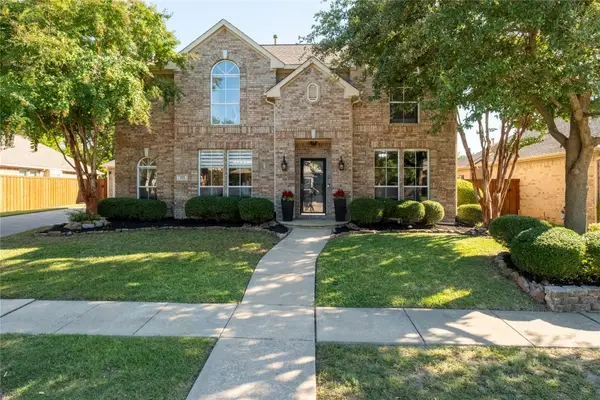 $669,000Active5 beds 3 baths2,631 sq. ft.
$669,000Active5 beds 3 baths2,631 sq. ft.915 Autumn Ridge Drive, McKinney, TX 75072
MLS# 21080229Listed by: CHRISTIES LONE STAR - New
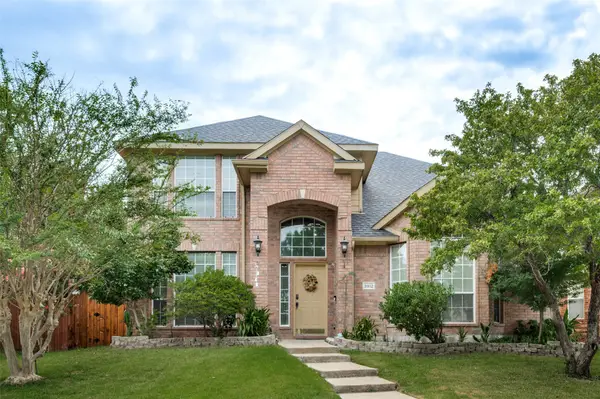 $479,990Active4 beds 3 baths2,750 sq. ft.
$479,990Active4 beds 3 baths2,750 sq. ft.3912 Iris Court, McKinney, TX 75070
MLS# 21080850Listed by: RE/MAX DFW ASSOCIATES - New
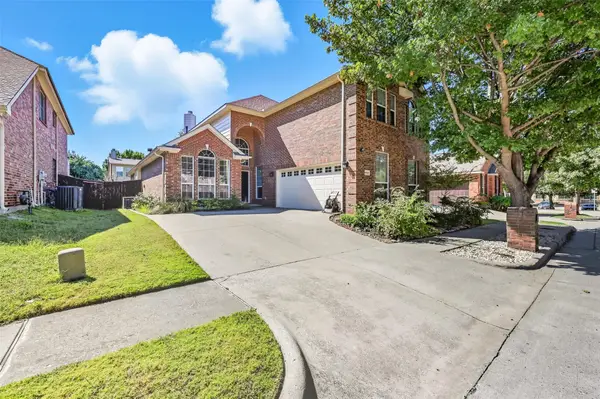 $495,000Active4 beds 3 baths3,218 sq. ft.
$495,000Active4 beds 3 baths3,218 sq. ft.8509 Lonesome Spur Trail, McKinney, TX 75070
MLS# 21011647Listed by: REAL - New
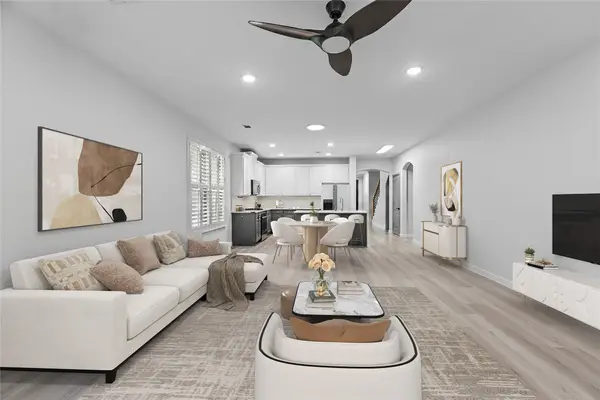 $659,000Active4 beds 3 baths2,447 sq. ft.
$659,000Active4 beds 3 baths2,447 sq. ft.8200 Delaware Drive, McKinney, TX 75070
MLS# 21083858Listed by: EXP REALTY LLC - New
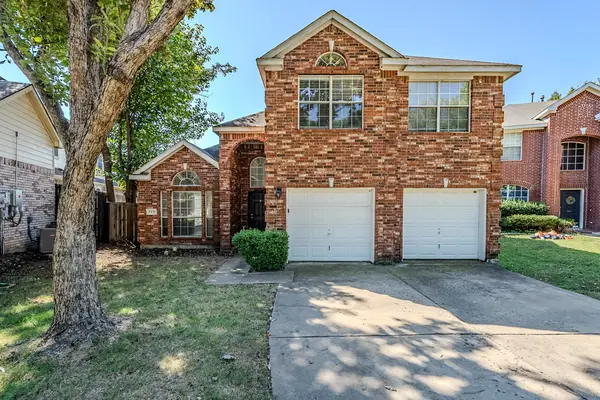 $349,900Active5 beds 3 baths2,638 sq. ft.
$349,900Active5 beds 3 baths2,638 sq. ft.705 N Jordan Road, McKinney, TX 75071
MLS# 21062293Listed by: MAINSTAY BROKERAGE LLC - New
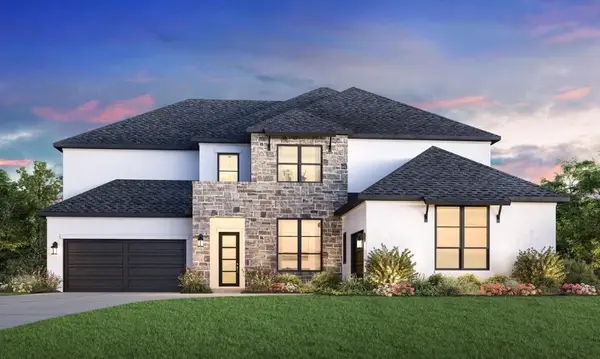 $1,349,000Active6 beds 7 baths4,991 sq. ft.
$1,349,000Active6 beds 7 baths4,991 sq. ft.6824 Sunset Hills Dr., McKinney, TX 75071
MLS# 21055595Listed by: SEVENHAUS REALTY - Open Sat, 1 to 3pmNew
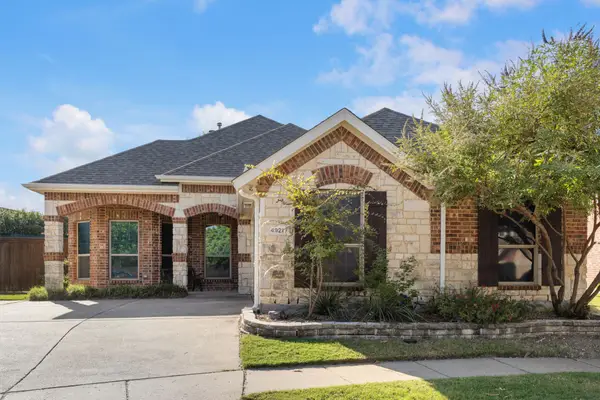 $425,000Active3 beds 2 baths2,012 sq. ft.
$425,000Active3 beds 2 baths2,012 sq. ft.4921 Rancho Bernardo Trail, McKinney, TX 75070
MLS# 21079356Listed by: ACQUISTO REAL ESTATE - Open Sun, 2 to 4pmNew
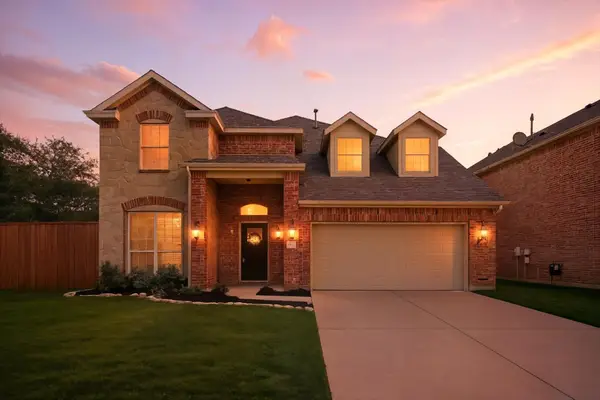 $625,000Active4 beds 4 baths3,793 sq. ft.
$625,000Active4 beds 4 baths3,793 sq. ft.1301 Enchanted Rock Trail, McKinney, TX 75072
MLS# 21081523Listed by: REAL - New
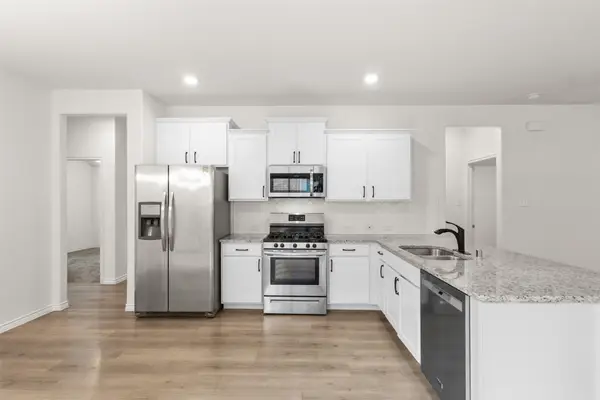 $315,000Active3 beds 2 baths1,517 sq. ft.
$315,000Active3 beds 2 baths1,517 sq. ft.7517 Paramount Drive, McKinney, TX 75071
MLS# 21083292Listed by: THE AGENCY FRISCO
