8504 Shallowford Lane, McKinney, TX 75070
Local realty services provided by:Better Homes and Gardens Real Estate Winans
Listed by: kelly pearson, shelly vollmar720-281-3640
Office: monument realty
MLS#:21076103
Source:GDAR
Price summary
- Price:$529,900
- Price per sq. ft.:$231.09
- Monthly HOA dues:$440
About this home
Low Maintenance Luxury Living meets Location! Gorgeous, well-maintained home with Exterior Care Included in HOA! Spacious, open, and bright, this single-story beauty showcases stunning wood floors throughout the common areas, a large living room with a cozy corner gas-log fireplace, and impeccable finish-out. The gourmet kitchen impresses with double ovens, gas cooktop, elegant upgraded granite countertops, a chiseled-edge island, and a Blanco Silgranit sink. You’ll love the abundant counter space and generous storage. Added builtin cubbies with seating in the mudroom, and cabinets and a sink in the laundry. A private office off the entry and an adjacent half bath lead to two generous bedrooms connected by a Jack and Jill bath with private vanities. The primary suite is tucked away at the back of the home with vaulted ceilings and a spa-inspired bath featuring a jetted soaking tub, frameless shower with builtin granite seat, and a spacious closet. Additional highlights include pre-wiring for sound, an owned security system, epoxy coated garage floor, and a whole-home air scrubber. The private, fully bricked patio is perfect for outdoor enjoyment, prewired for TV and equipped with a natural gas connection for a future builtin grill. Location is key, and this home has it all! Enjoy a large community pool and clubhouse, plus community events and gatherings. Location is key and this home has it! New Costco just down Stacy Rd, Top notch restaurants at every turn, and multiple medical centers. Cannon Beach, The HUB and The Farm shopping and entertainment. AND This is A GOLFERS DREAM with easy access to TPC Craig Ranch, home of the Byron Nelson.
Contact an agent
Home facts
- Year built:2018
- Listing ID #:21076103
- Added:48 day(s) ago
- Updated:November 19, 2025 at 09:43 PM
Rooms and interior
- Bedrooms:3
- Total bathrooms:3
- Full bathrooms:2
- Half bathrooms:1
- Living area:2,293 sq. ft.
Heating and cooling
- Cooling:Ceiling Fans, Central Air, Electric
- Heating:Central, Natural Gas
Structure and exterior
- Roof:Composition
- Year built:2018
- Building area:2,293 sq. ft.
- Lot area:28.19 Acres
Schools
- High school:Emerson
- Middle school:Scoggins
- Elementary school:Comstock
Finances and disclosures
- Price:$529,900
- Price per sq. ft.:$231.09
- Tax amount:$8,683
New listings near 8504 Shallowford Lane
- New
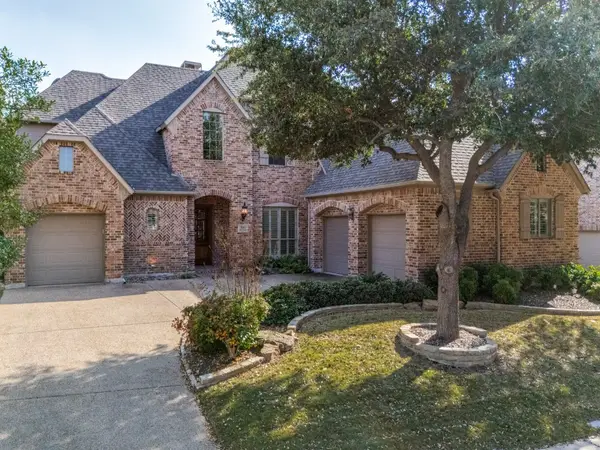 $699,000Active4 beds 4 baths3,257 sq. ft.
$699,000Active4 beds 4 baths3,257 sq. ft.1600 Stratford Place, McKinney, TX 75071
MLS# 21115993Listed by: COLDWELL BANKER APEX, REALTORS - New
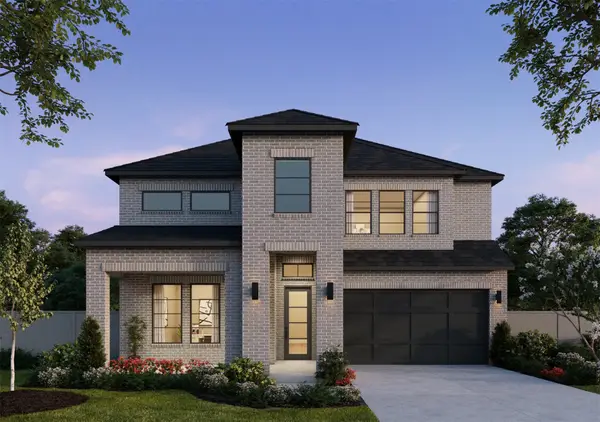 $911,679Active5 beds 5 baths3,942 sq. ft.
$911,679Active5 beds 5 baths3,942 sq. ft.3921 Launch Road, McKinney, TX 75071
MLS# 21116425Listed by: COLLEEN FROST REAL ESTATE SERV - New
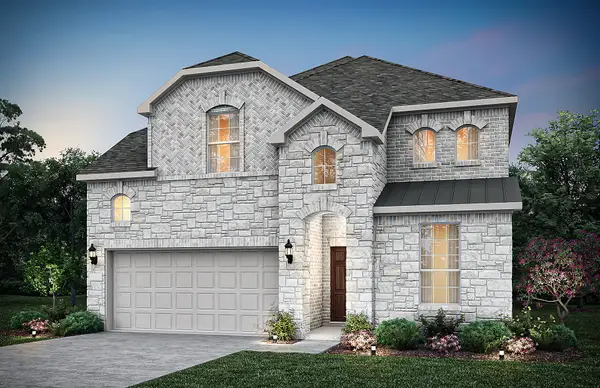 $647,830Active3 beds 5 baths2,970 sq. ft.
$647,830Active3 beds 5 baths2,970 sq. ft.3613 Aberavon Drive, McKinney, TX 75071
MLS# 21116486Listed by: WILLIAM ROBERDS - Open Sun, 1 to 4pmNew
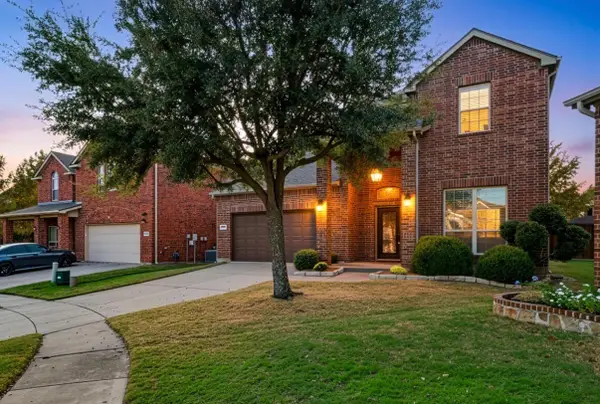 $675,000Active4 beds 4 baths3,648 sq. ft.
$675,000Active4 beds 4 baths3,648 sq. ft.908 Hollowbrook Circle, McKinney, TX 75072
MLS# 21115094Listed by: BIGGS REALTY - New
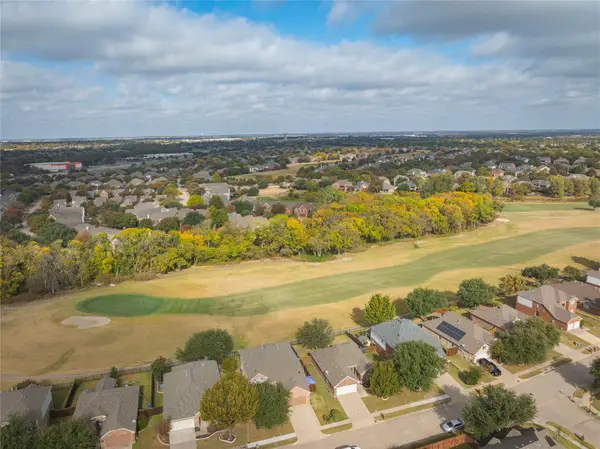 $409,900Active3 beds 2 baths1,498 sq. ft.
$409,900Active3 beds 2 baths1,498 sq. ft.2104 Trinity Lane, McKinney, TX 75072
MLS# 21115140Listed by: RE/MAX FOUR CORNERS - New
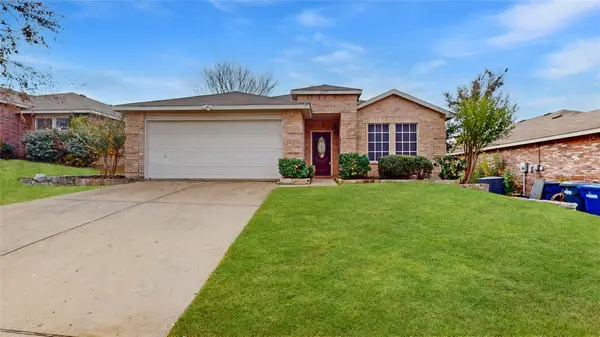 $350,000Active3 beds 2 baths1,660 sq. ft.
$350,000Active3 beds 2 baths1,660 sq. ft.2317 Avalon Creek Way, McKinney, TX 75071
MLS# 21115801Listed by: YOUR HOME FREE LLC - New
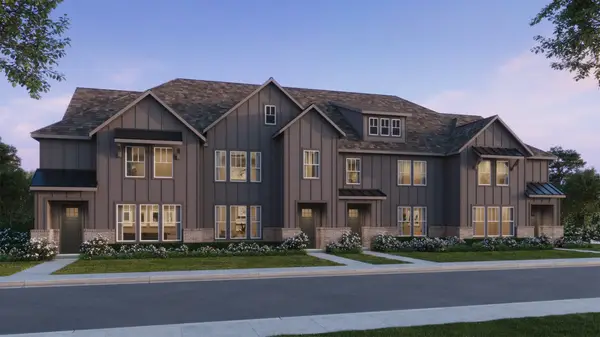 $427,380Active3 beds 3 baths2,340 sq. ft.
$427,380Active3 beds 3 baths2,340 sq. ft.2845 Chisos Red Road, McKinney, TX 75071
MLS# 21115805Listed by: COLLEEN FROST REAL ESTATE SERV - New
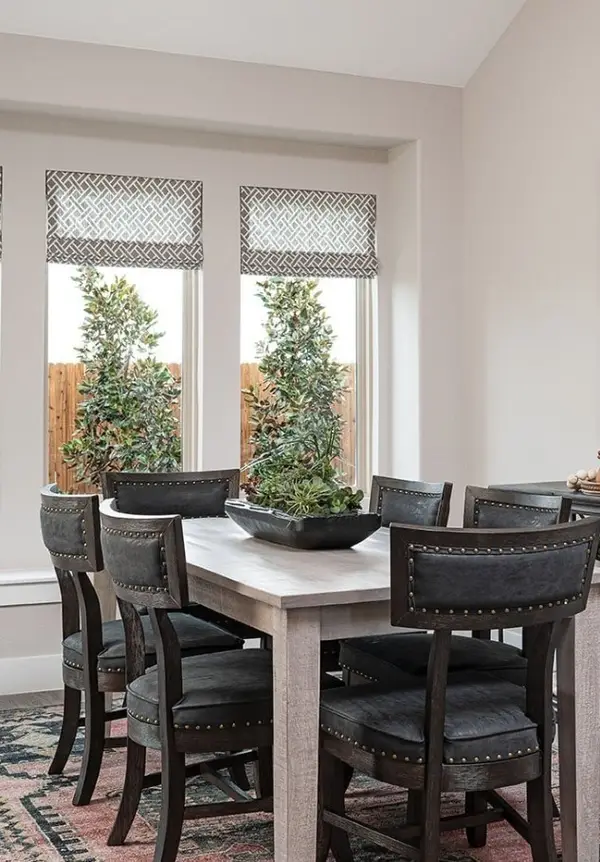 $489,820Active3 beds 2 baths1,732 sq. ft.
$489,820Active3 beds 2 baths1,732 sq. ft.3137 Eddington Drive, McKinney, TX 75071
MLS# 21115814Listed by: HOMESUSA.COM - New
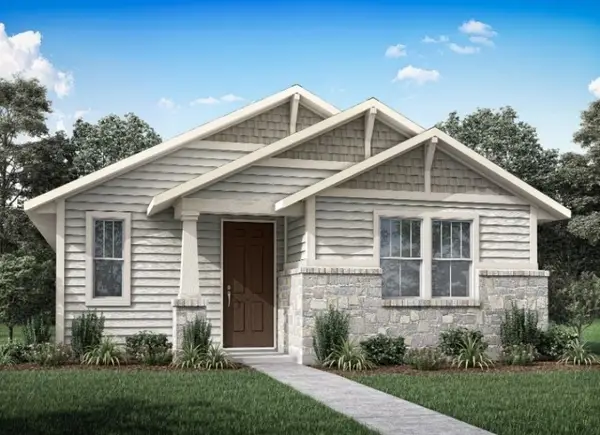 $479,143Active3 beds 2 baths1,617 sq. ft.
$479,143Active3 beds 2 baths1,617 sq. ft.2708 Painted Trail, McKinney, TX 75071
MLS# 21115817Listed by: HOMESUSA.COM - New
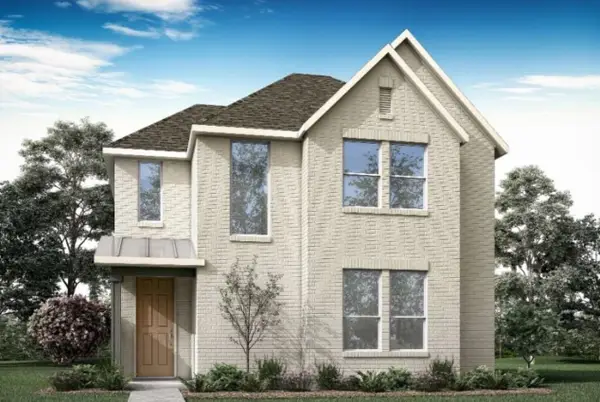 $537,241Active4 beds 3 baths2,301 sq. ft.
$537,241Active4 beds 3 baths2,301 sq. ft.3124 Lenten Rose Lane, McKinney, TX 75071
MLS# 21115826Listed by: HOMESUSA.COM
