8512 Barnbougle Dunes Drive, McKinney, TX 75070
Local realty services provided by:Better Homes and Gardens Real Estate Lindsey Realty
Listed by: shannon stupay469-662-5366
Office: berkshire hathawayhs penfed tx
MLS#:21052600
Source:GDAR
Price summary
- Price:$599,000
- Price per sq. ft.:$249.58
- Monthly HOA dues:$111.25
About this home
**BEST PRICE IN THE NEIGHBORHOOD** Nestled in the sought-after Southern Hills neighborhood and built by Ashton Woods in 2021, this beautifully maintained residence offers a thoughtfully designed and highly functional floor plan. Upon entry, you're welcomed into a spacious living area anchored by a striking fireplace and enhanced by a wall of windows adorned with classic plantation shutters, bathing the space in natural light. The open-concept kitchen seamlessly connects to the living and dining areas, featuring sleek quartz countertops, stainless steel appliances, abundant cabinetry, and an expansive island—ideal for entertaining and everyday living. Adjacent to the garage, you'll find a well-appointed mudroom, a convenient half bath, and a separate laundry room. A built-in office nook just off the main living space provides a perfect work-from-home setup. The serene primary suite is privately located on the main floor and includes a spa-inspired ensuite bath with dual vanities, a soaking tub, a separate glass-enclosed shower, and a generous walk-in closet. Upstairs, two secondary bedrooms each offer ample closet space. One features a private ensuite bath with a tub, while the other is served by a secondary hall bathroom—perfect for guests or family. A spacious second living area upstairs provides flexible space for a playroom, home office, or media room. Enjoy a low-maintenance yard and access to the neighborhood park, along with excellent proximity to Highway 121, US-75, shopping, dining, and more. Located within the highly acclaimed Frisco ISD, this home offers both comfort and convenience in one of the area's most desirable communities.
Contact an agent
Home facts
- Year built:2021
- Listing ID #:21052600
- Added:65 day(s) ago
- Updated:November 15, 2025 at 12:42 PM
Rooms and interior
- Bedrooms:3
- Total bathrooms:4
- Full bathrooms:3
- Half bathrooms:1
- Living area:2,400 sq. ft.
Heating and cooling
- Cooling:Ceiling Fans, Central Air, Electric
- Heating:Central, Fireplaces, Natural Gas
Structure and exterior
- Year built:2021
- Building area:2,400 sq. ft.
- Lot area:0.1 Acres
Schools
- High school:Emerson
- Middle school:Scoggins
- Elementary school:Isbell
Finances and disclosures
- Price:$599,000
- Price per sq. ft.:$249.58
- Tax amount:$9,988
New listings near 8512 Barnbougle Dunes Drive
- New
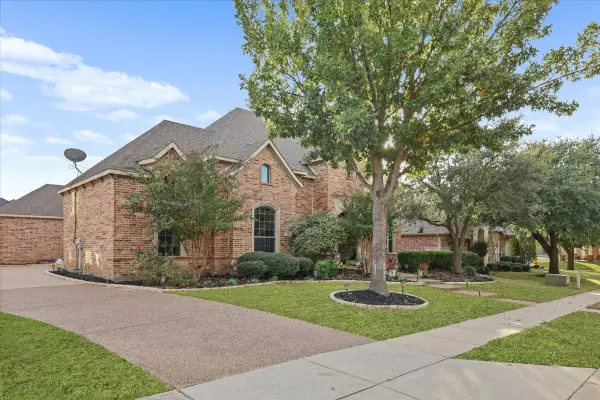 $799,300Active4 beds 5 baths3,812 sq. ft.
$799,300Active4 beds 5 baths3,812 sq. ft.7013 Tilbury Court, McKinney, TX 75071
MLS# 21106646Listed by: SEETO REALTY - New
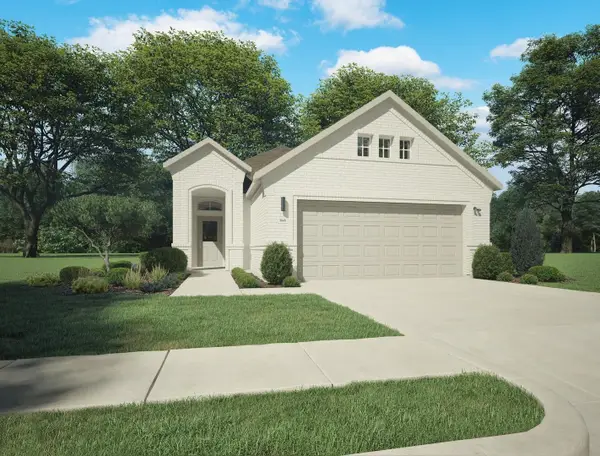 $296,990Active3 beds 2 baths1,530 sq. ft.
$296,990Active3 beds 2 baths1,530 sq. ft.3708 Valwood Drive, McKinney, TX 75071
MLS# 21113431Listed by: HOMESUSA.COM - New
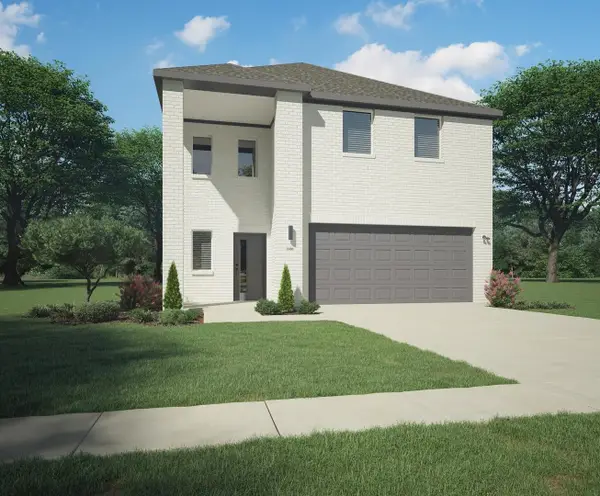 $349,990Active4 beds 3 baths2,308 sq. ft.
$349,990Active4 beds 3 baths2,308 sq. ft.3710 Valwood Drive, McKinney, TX 75071
MLS# 21113436Listed by: HOMESUSA.COM - New
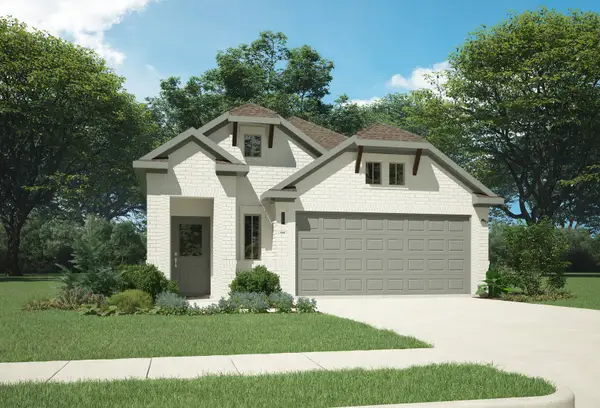 $294,990Active3 beds 2 baths1,657 sq. ft.
$294,990Active3 beds 2 baths1,657 sq. ft.409 Green Gables Drive, McKinney, TX 75071
MLS# 21113441Listed by: HOMESUSA.COM - New
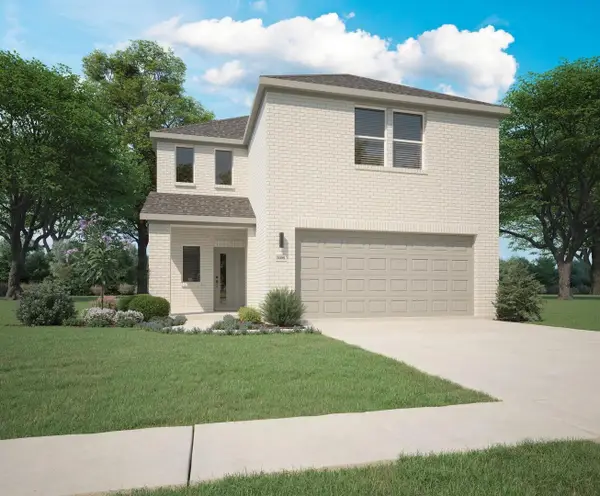 $374,990Active4 beds 4 baths2,537 sq. ft.
$374,990Active4 beds 4 baths2,537 sq. ft.413 Green Gables Drive, McKinney, TX 75071
MLS# 21113447Listed by: HOMESUSA.COM - New
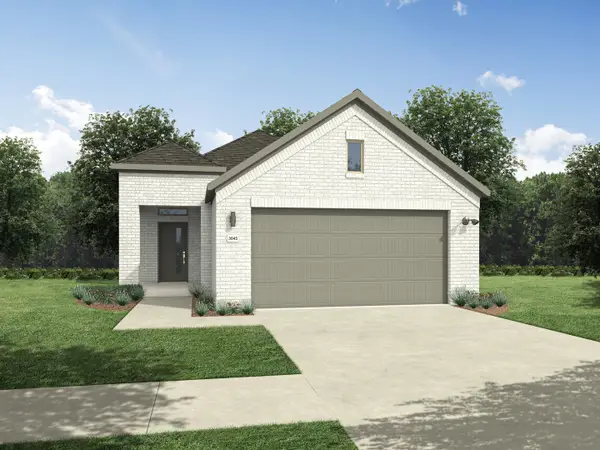 $294,990Active3 beds 2 baths1,532 sq. ft.
$294,990Active3 beds 2 baths1,532 sq. ft.405 Green Gables Drive, McKinney, TX 75071
MLS# 21113449Listed by: HOMESUSA.COM - New
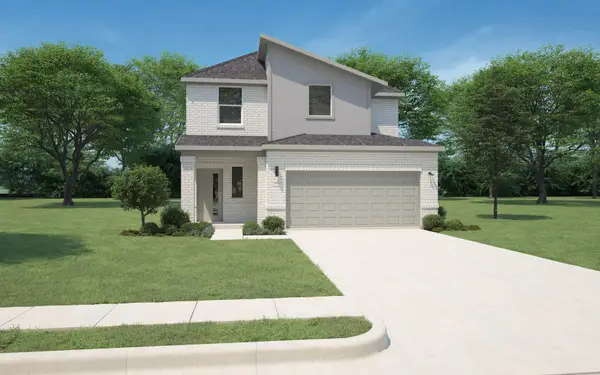 $339,990Active4 beds 3 baths2,071 sq. ft.
$339,990Active4 beds 3 baths2,071 sq. ft.407 Green Gables Drive, McKinney, TX 75071
MLS# 21113450Listed by: HOMESUSA.COM - Open Sun, 2 to 4pmNew
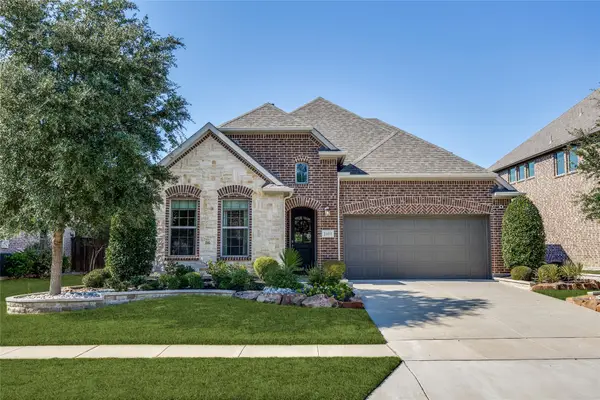 $699,900Active5 beds 4 baths2,952 sq. ft.
$699,900Active5 beds 4 baths2,952 sq. ft.2109 Nassau Drive, McKinney, TX 75071
MLS# 21105686Listed by: JLA REALTY - New
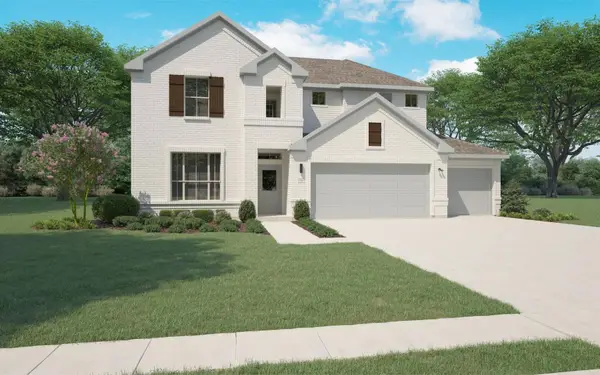 $439,990Active5 beds 4 baths2,978 sq. ft.
$439,990Active5 beds 4 baths2,978 sq. ft.3702 Turpin Drive, McKinney, TX 75071
MLS# 21113309Listed by: HOMESUSA.COM - New
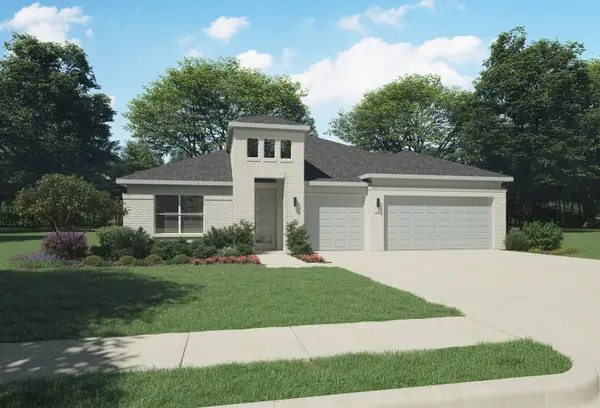 $454,990Active4 beds 3 baths2,653 sq. ft.
$454,990Active4 beds 3 baths2,653 sq. ft.3701 Turpin Drive, McKinney, TX 75071
MLS# 21113311Listed by: HOMESUSA.COM
