8533 Pine Valley Drive, McKinney, TX 75070
Local realty services provided by:Better Homes and Gardens Real Estate Senter, REALTORS(R)
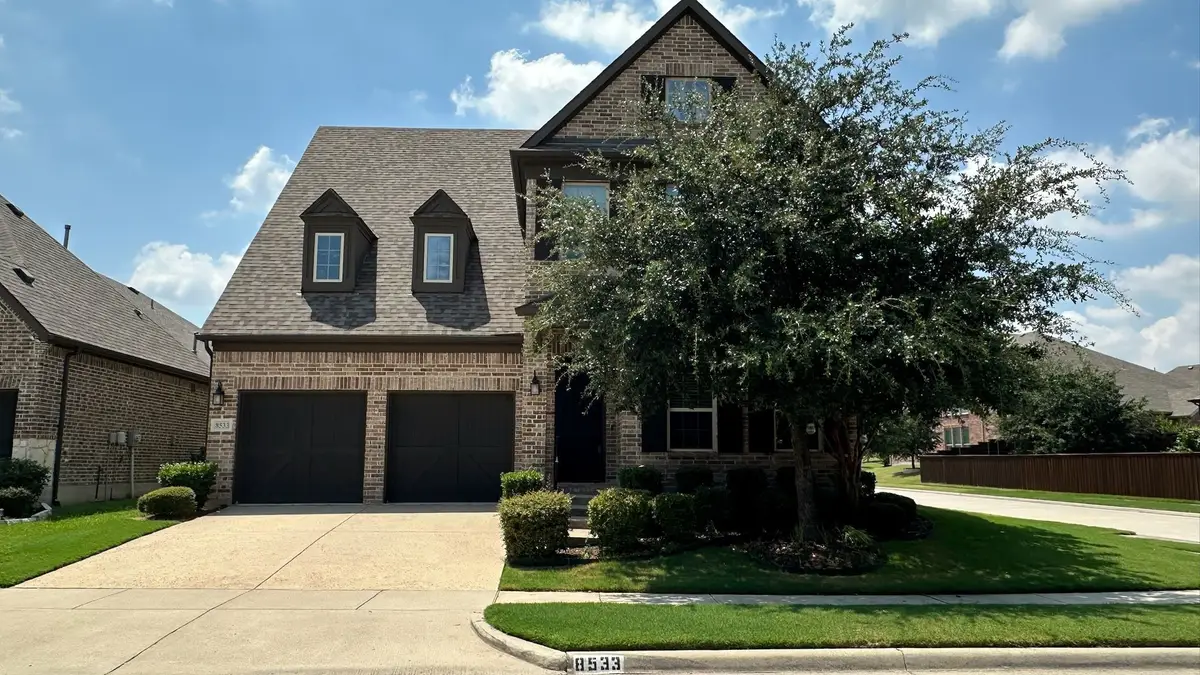

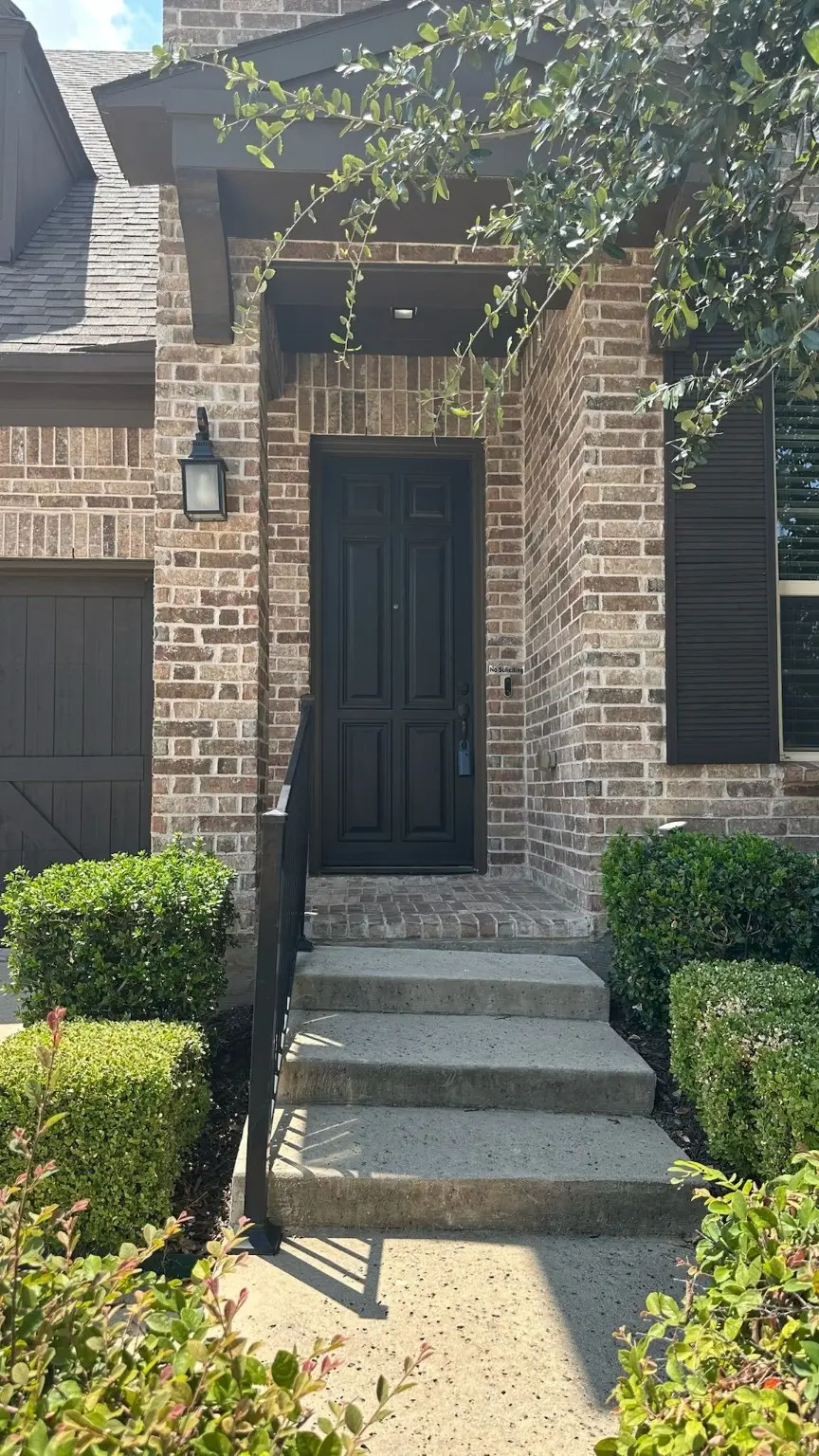
Listed by:shibu jose408-757-3663
Office:beam real estate, llc.
MLS#:20951184
Source:GDAR
Price summary
- Price:$840,000
- Price per sq. ft.:$242.7
- Monthly HOA dues:$100
About this home
Discover your dream home in the heart of McKinney, TX with Frisco ISD schools ! This stunning 3,500 square foot residence, built in 2017 on a Corner lot , fronts to Walking Trail and Backyard overlooks the playground offers a perfect blend of modern design and spacious living. With 4 generously sized bedrooms and 3.5 well-appointed bathrooms, an Office room , a Game Room and an Media Room plus a Covered Patio , this home provides ample space for relaxation and entertainment. The open-concept layout invites natural light, creating a warm and welcoming atmosphere throughout. The Office Room has Inbuilt Cabinets and you can just move in and start working from the Office from Day 1.
Upgraded Front Door, Direct-Vent Fireplace with Mantle & Built in Cabinets in Office & Family room. Hardwood Floors in All Main Areas Downstairs, Upgraded Tile Floors in Bath Rooms , Kitchen ,Breakfast & Utility. Carpet in Bedrooms, Stairs, Gameroom, & Media. Granite Countertops in Kitchen & Island, Powder Bath, Master Bath. Double Stacked Custom Cabinets in Kitchen. Upgraded Stainless Steel Whirlpool Appliance Package, Gas Cooktop. Custom Cabinets in Bathrooms. Upgraded Lighting Fixtures.
Stay comfortable year-round with the efficient air conditioning system, ensuring a pleasant environment no matter the season. The property features a 3 -car garage, providing convenience and extra storage for your vehicles and belongings. Additionally, the washer and dryer hookups make laundry a breeze, allowing for seamless living in this beautifully designed space.
Located in a vibrant community, this home is just moments away from local amenities, parks, and dining options. Enjoy the convenience of modern living in a neighborhood that offers a perfect balance of tranquility and accessibility. Don't miss the opportunity to make this exquisite property your own—schedule a viewing today and experience the charm and elegance of this McKinney gem!
Contact an agent
Home facts
- Year built:2017
- Listing Id #:20951184
- Added:68 day(s) ago
- Updated:August 13, 2025 at 11:20 PM
Rooms and interior
- Bedrooms:4
- Total bathrooms:4
- Full bathrooms:3
- Half bathrooms:1
- Living area:3,461 sq. ft.
Heating and cooling
- Cooling:Ceiling Fans, Central Air, Gas
- Heating:Central, Electric
Structure and exterior
- Year built:2017
- Building area:3,461 sq. ft.
- Lot area:0.14 Acres
Schools
- High school:Emerson
- Middle school:Scoggins
- Elementary school:Isbell
Finances and disclosures
- Price:$840,000
- Price per sq. ft.:$242.7
New listings near 8533 Pine Valley Drive
- Open Sun, 2 to 4pmNew
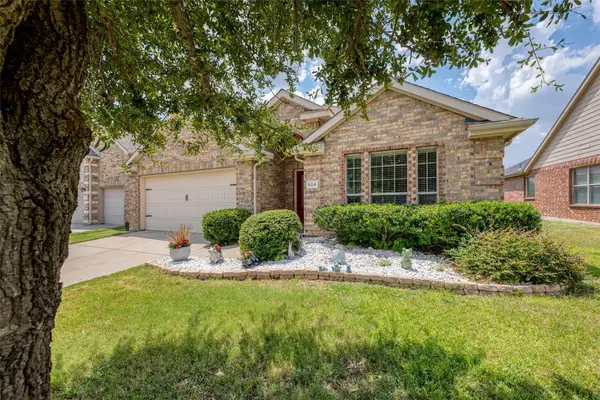 $475,000Active3 beds 2 baths1,873 sq. ft.
$475,000Active3 beds 2 baths1,873 sq. ft.824 Golden Bear Lane, McKinney, TX 75072
MLS# 21031408Listed by: MONUMENT REALTY - New
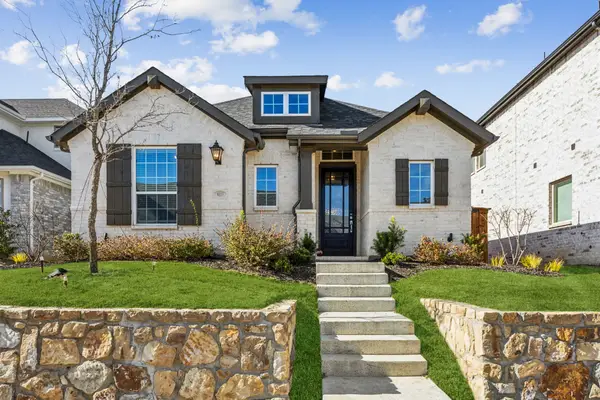 $464,999Active3 beds 2 baths1,830 sq. ft.
$464,999Active3 beds 2 baths1,830 sq. ft.8113 Meadow Valley Drive, McKinney, TX 75071
MLS# 21031543Listed by: EXIT REALTY ELITE - New
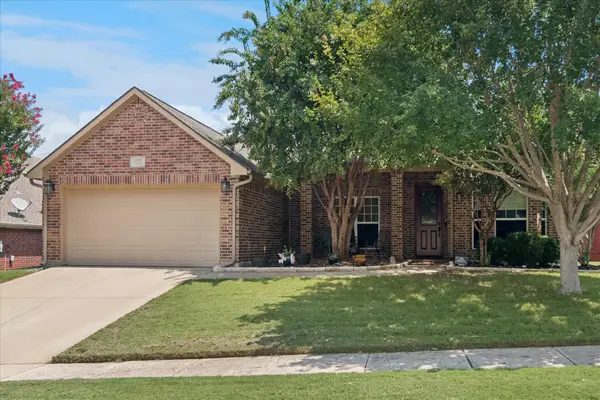 $455,000Active3 beds 2 baths2,219 sq. ft.
$455,000Active3 beds 2 baths2,219 sq. ft.708 Cresthaven Drive, McKinney, TX 75071
MLS# 21032045Listed by: EXP REALTY LLC - New
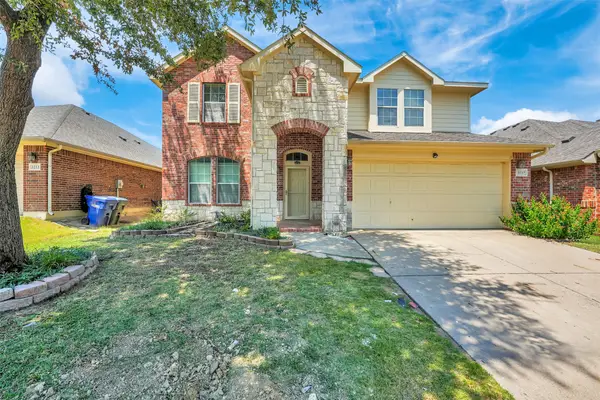 $420,000Active4 beds 4 baths3,004 sq. ft.
$420,000Active4 beds 4 baths3,004 sq. ft.3217 Timber Ridge Trail, McKinney, TX 75071
MLS# 21024042Listed by: EXP REALTY LLC - New
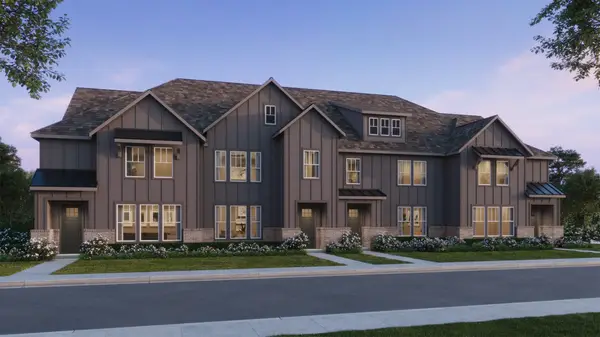 $442,260Active3 beds 3 baths2,340 sq. ft.
$442,260Active3 beds 3 baths2,340 sq. ft.4816 Lunker Street, McKinney, TX 75071
MLS# 21032208Listed by: COLLEEN FROST REAL ESTATE SERV - New
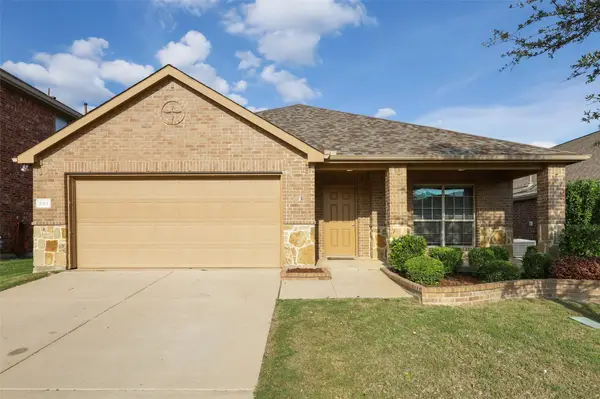 $498,500Active4 beds 2 baths2,014 sq. ft.
$498,500Active4 beds 2 baths2,014 sq. ft.801 Golden Bear Lane, McKinney, TX 75072
MLS# 21027271Listed by: TEXAS PROPERTIES - New
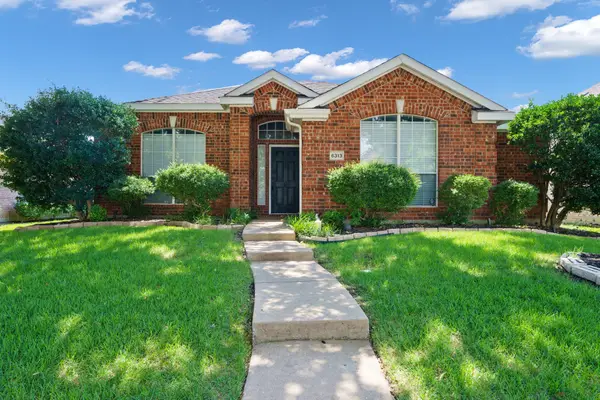 $420,000Active3 beds 2 baths1,853 sq. ft.
$420,000Active3 beds 2 baths1,853 sq. ft.6313 Sidney Lane, McKinney, TX 75070
MLS# 21030079Listed by: KELLER WILLIAMS REALTY DPR - New
 $699,000Active4 beds 3 baths3,090 sq. ft.
$699,000Active4 beds 3 baths3,090 sq. ft.2727 Creek Crossing Drive, McKinney, TX 75072
MLS# 21030908Listed by: ONDEMAND REALTY - New
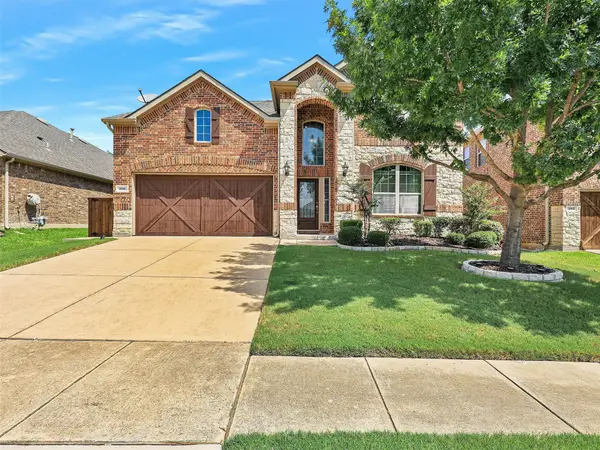 $630,000Active4 beds 4 baths2,987 sq. ft.
$630,000Active4 beds 4 baths2,987 sq. ft.3916 Lands End Drive, McKinney, TX 75071
MLS# 21031886Listed by: KELLER WILLIAMS FRISCO STARS - Open Fri, 4 to 6pmNew
 $700,000Active5 beds 4 baths3,582 sq. ft.
$700,000Active5 beds 4 baths3,582 sq. ft.1917 Canyon Wren Drive, McKinney, TX 75071
MLS# 21021941Listed by: KELLER WILLIAMS NO. COLLIN CTY
