8605 Bandon Dunes Drive, McKinney, TX 75070
Local realty services provided by:Better Homes and Gardens Real Estate Rhodes Realty
Listed by:lydia murtaugh214-509-0808
Office:ebby halliday, realtors
MLS#:20994367
Source:GDAR
Price summary
- Price:$1,100,000
- Price per sq. ft.:$248.42
- Monthly HOA dues:$125
About this home
Beautiful Ashton Woods home in Southern Hills of Craig Ranch. This home boasts 4428 sq ft of living space, 5 bedrooms, 4.5 bathrooms and 3 car garage. Home has beautiful hardwood floors and tiled kitchen. Private primary suite is on the first floor with soaking tub, separate large shower, separate vanities with quartz counters. Secondary bedroom is perfect for a guest with an en-suite bathroom that is ADA handicap enabled. It can also be used as a study. The heart of the home boasts a light-filled living room, dining area and kitchen with vaulted ceilings and a dramatic stone accent wall that extends from floor to ceiling framing the gas log fireplace. The chef's kitchen features a large island, professional grade Kitchen Aid appliances including a 6 burner gas range, double ovens, quartz countertops and marble backsplash. The large breakfast area also has a cozy fireplace! Upstairs are three large bedrooms, 2 share a jack and jill bath and one has a dedicated bathroom. Large game room and fully wired media room. The backyard offers serene views with no houses directly behind. Extended covered patio is ideal for relaxing or entertaining. This amazing home is in a beautiful neighborhood with direct access to 121, near retail, dining and feeds into Frisco schools.
Contact an agent
Home facts
- Year built:2019
- Listing ID #:20994367
- Added:83 day(s) ago
- Updated:October 03, 2025 at 11:43 AM
Rooms and interior
- Bedrooms:5
- Total bathrooms:5
- Full bathrooms:4
- Half bathrooms:1
- Living area:4,428 sq. ft.
Heating and cooling
- Cooling:Ceiling Fans, Central Air, Electric
- Heating:Natural Gas
Structure and exterior
- Roof:Composition
- Year built:2019
- Building area:4,428 sq. ft.
- Lot area:0.2 Acres
Schools
- High school:Emerson
- Middle school:Vandeventer
- Elementary school:Isbell
Finances and disclosures
- Price:$1,100,000
- Price per sq. ft.:$248.42
- Tax amount:$15,200
New listings near 8605 Bandon Dunes Drive
- New
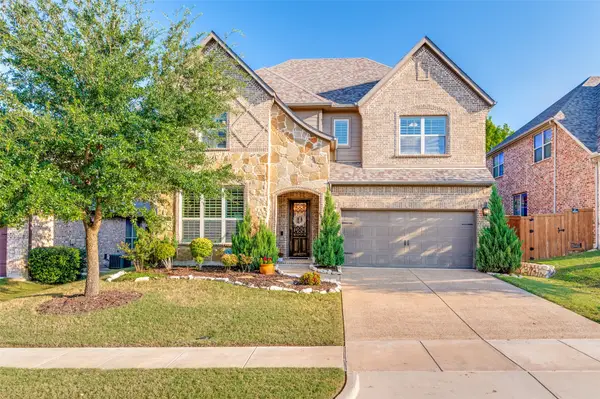 $775,000Active4 beds 4 baths3,464 sq. ft.
$775,000Active4 beds 4 baths3,464 sq. ft.4124 Angelina Drive, McKinney, TX 75071
MLS# 21074522Listed by: RE/MAX FOUR CORNERS - New
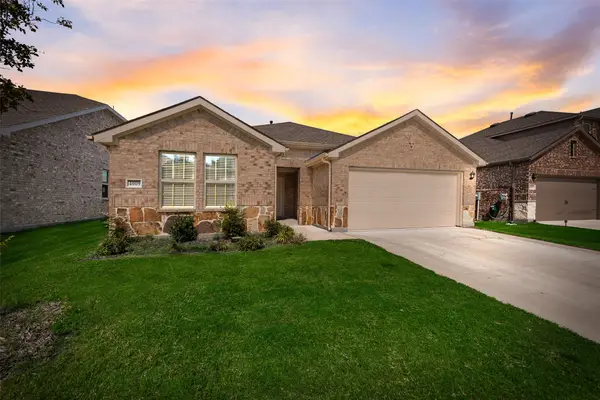 $345,000Active4 beds 2 baths1,826 sq. ft.
$345,000Active4 beds 2 baths1,826 sq. ft.4009 Glastonbury Road, McKinney, TX 75071
MLS# 21071149Listed by: BLVD GROUP - Open Sat, 1 to 3pmNew
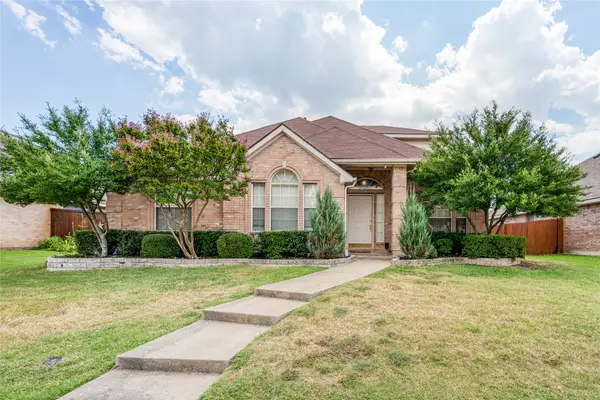 $439,900Active4 beds 2 baths2,358 sq. ft.
$439,900Active4 beds 2 baths2,358 sq. ft.5909 Sidney Lane, McKinney, TX 75070
MLS# 21072277Listed by: EXP REALTY - New
 $356,453Active4 beds 3 baths2,059 sq. ft.
$356,453Active4 beds 3 baths2,059 sq. ft.609 Tidal Drive, Princeton, TX 75071
MLS# 21069276Listed by: EXP REALTY, LLC - New
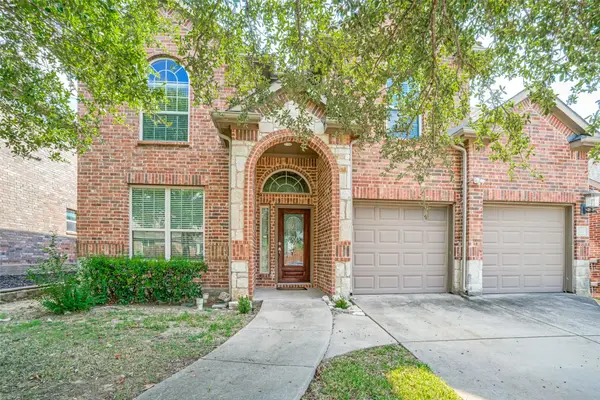 $460,000Active4 beds 4 baths2,755 sq. ft.
$460,000Active4 beds 4 baths2,755 sq. ft.3817 Edward Drive, McKinney, TX 75071
MLS# 21076874Listed by: ERA EMPOWER REALTY LLC - New
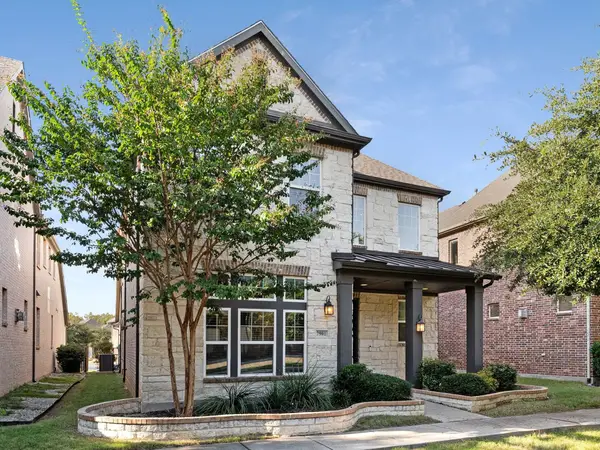 $675,000Active3 beds 3 baths2,714 sq. ft.
$675,000Active3 beds 3 baths2,714 sq. ft.7901 Avondale Drive, McKinney, TX 75070
MLS# 21063235Listed by: ROBBINS REAL ESTATE GROUP, LLC - New
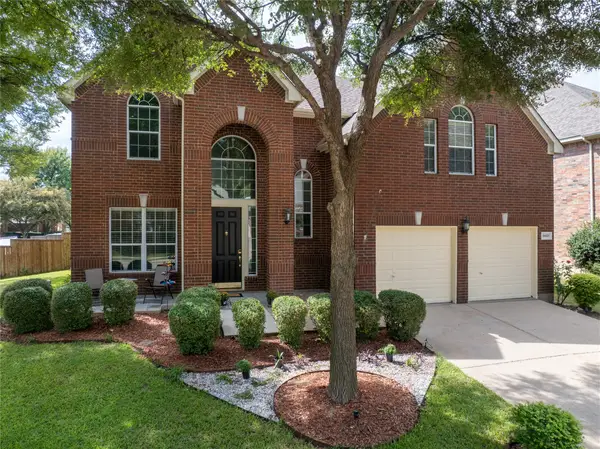 $539,900Active4 beds 3 baths2,821 sq. ft.
$539,900Active4 beds 3 baths2,821 sq. ft.8601 Tanglewood Drive, McKinney, TX 75072
MLS# 21073162Listed by: JPAR NORTH METRO - Open Sat, 2 to 4pmNew
 $625,000Active4 beds 4 baths3,461 sq. ft.
$625,000Active4 beds 4 baths3,461 sq. ft.617 Denton Creek Drive, McKinney, TX 75072
MLS# 21076336Listed by: KELLER WILLIAMS REALTY ALLEN - New
 $638,000Active3 beds 3 baths2,340 sq. ft.
$638,000Active3 beds 3 baths2,340 sq. ft.2424 Song Sparrow Lane, McKinney, TX 75071
MLS# 21076467Listed by: SEVENHAUS REALTY - New
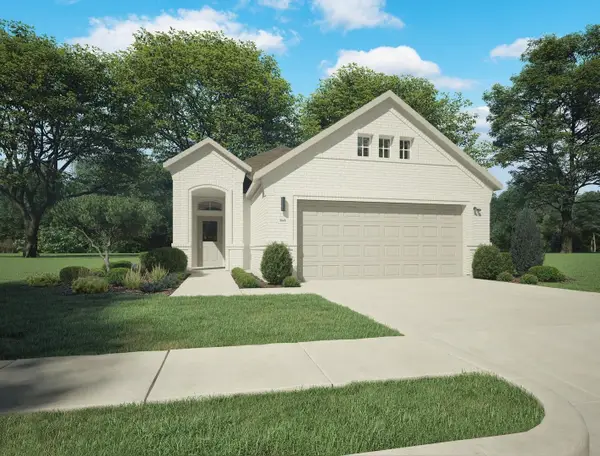 $294,990Active3 beds 2 baths1,530 sq. ft.
$294,990Active3 beds 2 baths1,530 sq. ft.1009 Knox River Drive, McKinney, TX 75071
MLS# 21076464Listed by: HOMESUSA.COM
