8613 Whitehead Street, McKinney, TX 75070
Local realty services provided by:Better Homes and Gardens Real Estate Senter, REALTORS(R)
8613 Whitehead Street,McKinney, TX 75070
$405,000
- 3 Beds
- 3 Baths
- 2,215 sq. ft.
- Townhouse
- Active
Listed by: cindy moseley817-783-4605
Office: redfin corporation
MLS#:21098977
Source:GDAR
Price summary
- Price:$405,000
- Price per sq. ft.:$182.84
- Monthly HOA dues:$368
About this home
Meticulously maintained and move-in ready, this spacious townhome is filled with natural light and features two inviting living areas—one upstairs and one down. One of the larger floorplans in the community, it offers a functional layout that flows effortlessly and includes granite countertops in both the kitchen and primary bath. The home has been freshly painted in a neutral color palette that complements any style of décor. The main level features a generous living room with a cozy corner fireplace, a spacious dining area, and a kitchen any chef will love, complete with abundant counter space and storage. A convenient half bath is also located downstairs. Upstairs, a versatile loft space can serve as a second living area, home office, or reading nook. The laundry room is thoughtfully located upstairs and includes a drip-dry area and built-in cabinetry. The primary suite is a tranquil retreat with a sitting area, private balcony access, a large walk-in closet, and a spa-like ensuite bath featuring dual sinks, a jetted garden tub, and a separate shower. An attached two-car garage adds convenience, security, and storage. Enjoy the beautiful community pool and well-maintained grounds. Schedule your private showing today—this gem won’t last long!
Contact an agent
Home facts
- Year built:2012
- Listing ID #:21098977
- Added:67 day(s) ago
- Updated:January 11, 2026 at 12:46 PM
Rooms and interior
- Bedrooms:3
- Total bathrooms:3
- Full bathrooms:2
- Half bathrooms:1
- Living area:2,215 sq. ft.
Heating and cooling
- Cooling:Ceiling Fans, Central Air, Electric
- Heating:Central, Electric, Fireplaces
Structure and exterior
- Roof:Composition
- Year built:2012
- Building area:2,215 sq. ft.
- Lot area:0.05 Acres
Schools
- High school:Emerson
- Middle school:Scoggins
- Elementary school:Comstock
Finances and disclosures
- Price:$405,000
- Price per sq. ft.:$182.84
- Tax amount:$7,328
New listings near 8613 Whitehead Street
- Open Sun, 11am to 1pmNew
 $475,000Active4 beds 3 baths3,040 sq. ft.
$475,000Active4 beds 3 baths3,040 sq. ft.5808 Mariposa Drive, McKinney, TX 75070
MLS# 21150703Listed by: PROLEAD REALTY GROUP - New
 $565,000Active4 beds 3 baths2,331 sq. ft.
$565,000Active4 beds 3 baths2,331 sq. ft.609 Mayberry Drive, McKinney, TX 75071
MLS# 21149987Listed by: EXP REALTY - New
 $324,900Active3 beds 2 baths1,595 sq. ft.
$324,900Active3 beds 2 baths1,595 sq. ft.2812 Terrace Drive, McKinney, TX 75071
MLS# 21149920Listed by: CITIWIDE ALLIANCE REALTY - Open Sun, 1 to 5pmNew
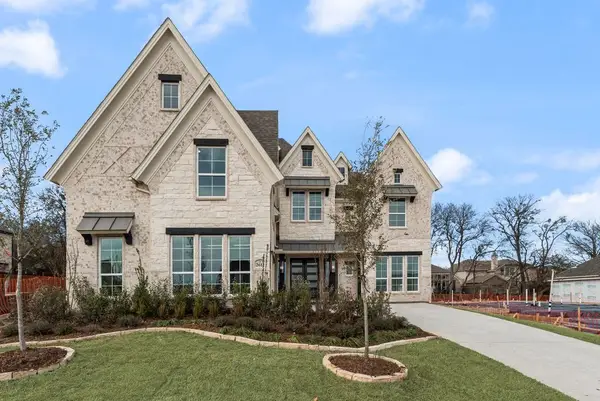 $1,217,757Active5 beds 6 baths4,569 sq. ft.
$1,217,757Active5 beds 6 baths4,569 sq. ft.2612 Lucent Drive, McKinney, TX 75072
MLS# 21150467Listed by: ROYAL REALTY, INC. - New
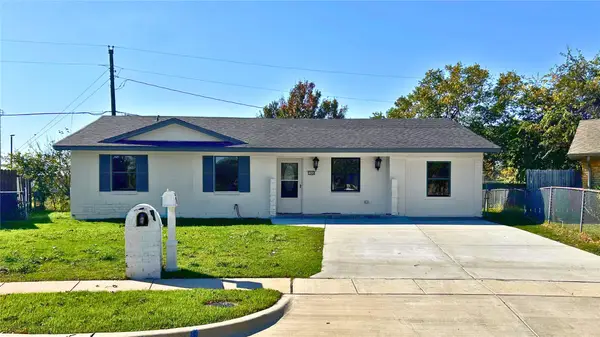 $389,000Active4 beds 2 baths1,400 sq. ft.
$389,000Active4 beds 2 baths1,400 sq. ft.1024 Murray Court, McKinney, TX 75069
MLS# 21139191Listed by: TEXAS SIGNATURE REALTY - New
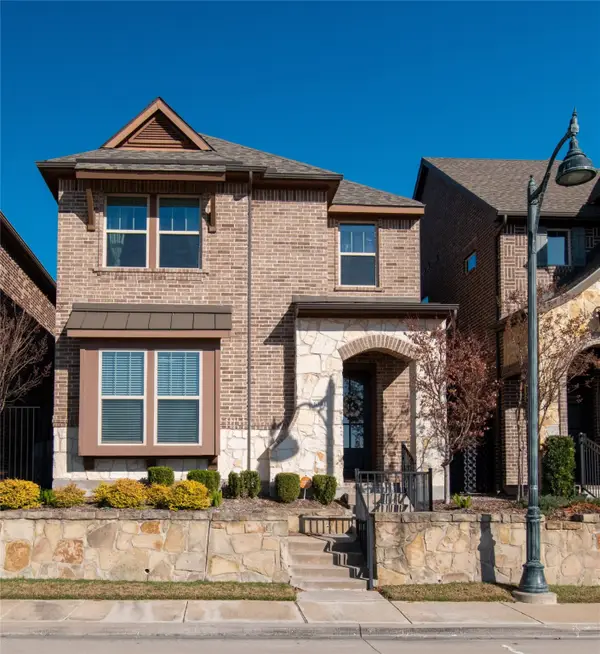 $630,000Active4 beds 3 baths2,641 sq. ft.
$630,000Active4 beds 3 baths2,641 sq. ft.6301 Millie Way, McKinney, TX 75070
MLS# 21145307Listed by: EXP REALTY - Open Sun, 11am to 2pmNew
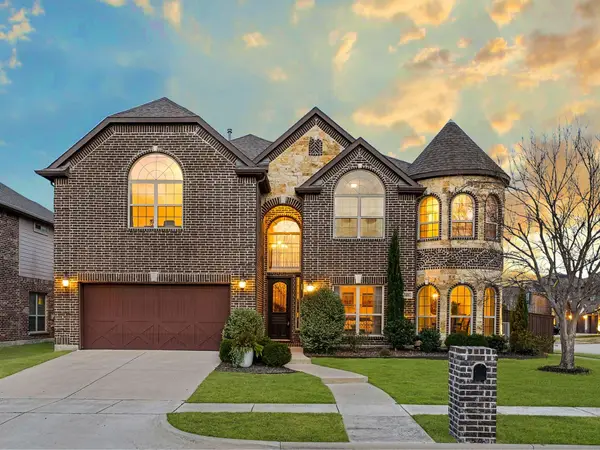 $785,000Active5 beds 4 baths4,298 sq. ft.
$785,000Active5 beds 4 baths4,298 sq. ft.1400 Taylor Lane, McKinney, TX 75071
MLS# 21148582Listed by: EXP REALTY LLC - New
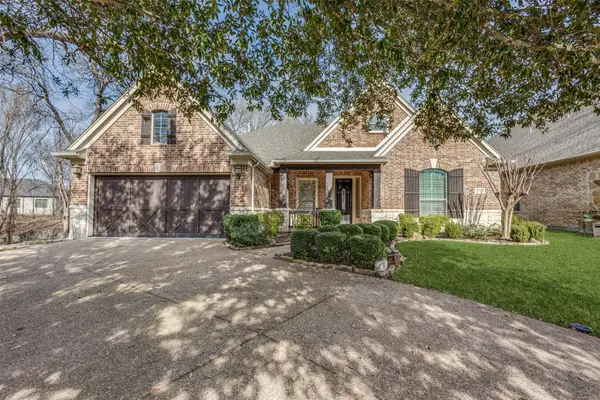 $825,000Active4 beds 4 baths3,952 sq. ft.
$825,000Active4 beds 4 baths3,952 sq. ft.8308 Turtleback Court, McKinney, TX 75070
MLS# 21147483Listed by: ASHTON WALL REAL ESTATE - New
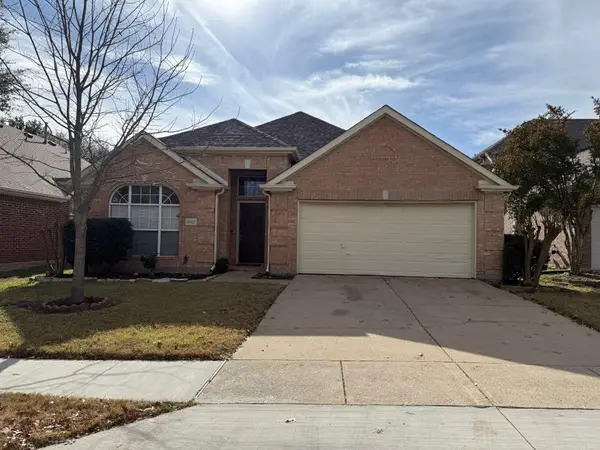 $385,000Active3 beds 2 baths1,890 sq. ft.
$385,000Active3 beds 2 baths1,890 sq. ft.5917 Sandalwood Drive, McKinney, TX 75072
MLS# 21150260Listed by: NOVUS REAL ESTATE - New
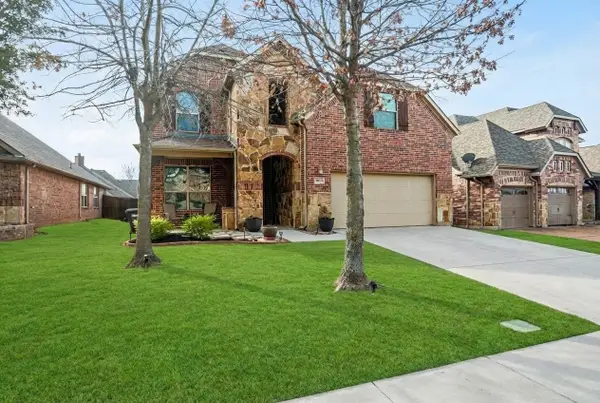 $535,000Active4 beds 3 baths2,888 sq. ft.
$535,000Active4 beds 3 baths2,888 sq. ft.3813 Jeanette Lane, McKinney, TX 75071
MLS# 21149325Listed by: KELLER WILLIAMS NO. COLLIN CTY
