8724 Fairway Lane, McKinney, TX 75070
Local realty services provided by:Better Homes and Gardens Real Estate The Bell Group

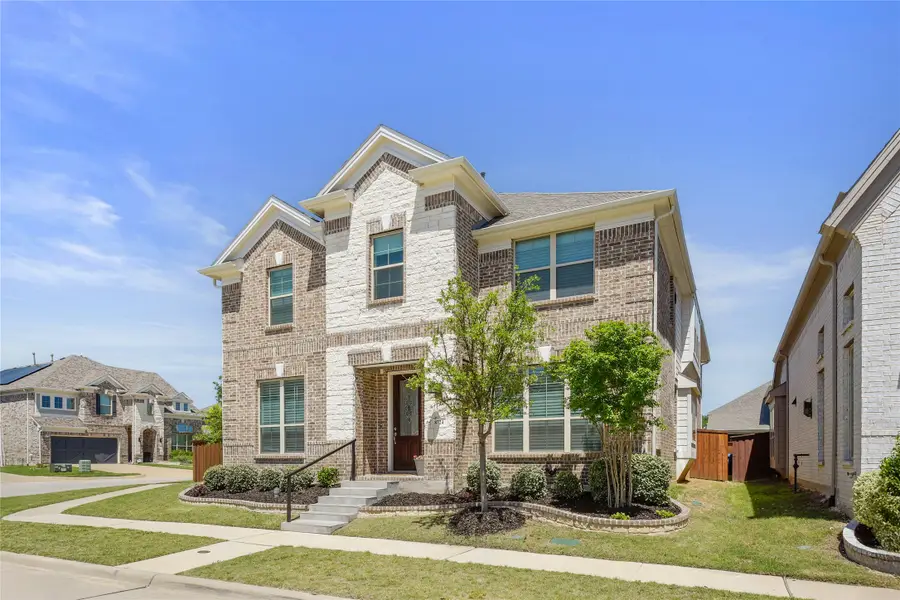
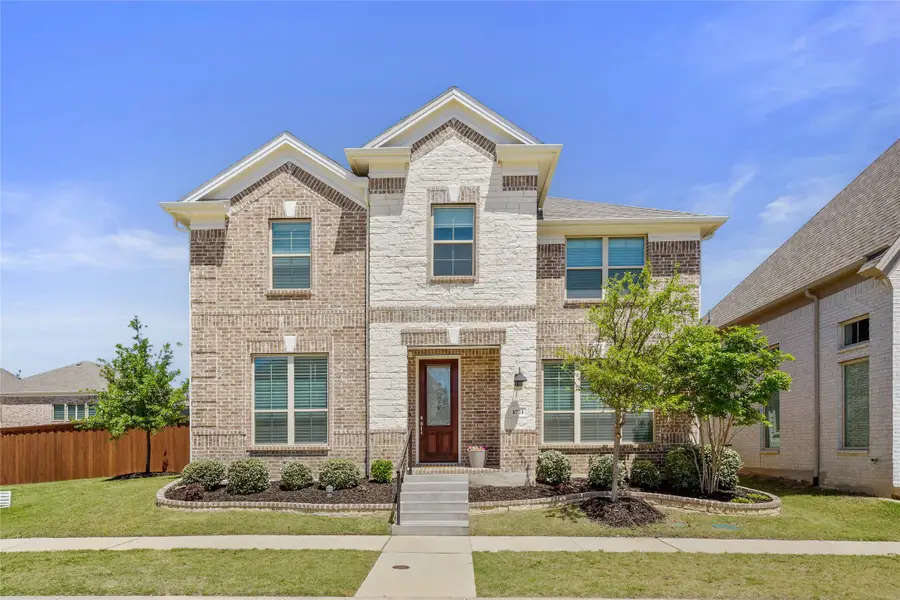
Listed by:minouche martins214-727-8823
Office:coldwell banker realty frisco
MLS#:20897733
Source:GDAR
Price summary
- Price:$760,000
- Price per sq. ft.:$244.37
- Monthly HOA dues:$37.5
About this home
Welcome to a show-stopping residence where luxury seamlessly meets functionality, located in one of McKinney’s most coveted neighborhoods and proudly situated in Frisco ISD. Set on a premium, south-facing corner lot, this exceptional home captures stunning natural light through expansive windows and boasts soaring ceilings, and refined architectural details throughout. Step inside and immediately sense the difference. Thoughtfully customized and upgraded by the current owners, this home offers a rare combination of space, style, and sophistication. From the Level 8 quartzite countertops in the kitchen to the burned cement tile fireplace surround in the living room, every finish has been carefully curated to impress. The main level features a serene guest suite great for multigenerational living, and a luxurious primary retreat outfitted with tall vanities, a spa-like standalone soaking tub, designer tile, and dual walk-in closets with custom storage. Entertain effortlessly in the chef’s kitchen, complete with stainless steel appliances, gas cooktop, custom cabinetry, and a huge walk-in pantry, a true culinary dream. The open-concept family room exudes warmth and sophistication with its rich wood floors, high-end finishes, and gas fireplace. Upscale motorized blinds with remote control in the living room and primary bedroom. Upstairs, enjoy movie nights in the custom media room with built-in TV deck, unwind in the game room with custom cabinetry, or focus in the cozy study nook—perfect for remote work or homework zones. Step outside to a private backyard oasis featuring professional-grade turf, designer tile patio, and a spacious side yard ideal for entertaining or quiet relaxation. Additional highlights include a custom laundry area, a sleek coffee station, wine cooler and thoughtful upgrades that elevate every corner of the home. Minutes from major highways, award-winning schools, serene parks, and premier shops—this residence is not just a home, it's a lifestyle.
Contact an agent
Home facts
- Year built:2022
- Listing Id #:20897733
- Added:113 day(s) ago
- Updated:August 09, 2025 at 11:40 AM
Rooms and interior
- Bedrooms:4
- Total bathrooms:3
- Full bathrooms:3
- Living area:3,110 sq. ft.
Heating and cooling
- Cooling:Ceiling Fans, Central Air, Electric
- Heating:Central, Natural Gas
Structure and exterior
- Roof:Composition
- Year built:2022
- Building area:3,110 sq. ft.
- Lot area:0.1 Acres
Schools
- High school:Emerson
- Middle school:Scoggins
- Elementary school:Comstock
Finances and disclosures
- Price:$760,000
- Price per sq. ft.:$244.37
- Tax amount:$12,284
New listings near 8724 Fairway Lane
- New
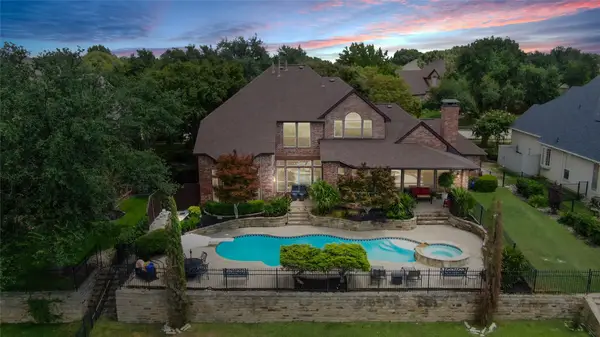 $999,000Active5 beds 4 baths3,690 sq. ft.
$999,000Active5 beds 4 baths3,690 sq. ft.5100 N Meadow Ridge Circle, McKinney, TX 75072
MLS# 21032578Listed by: COLDWELL BANKER APEX, REALTORS - New
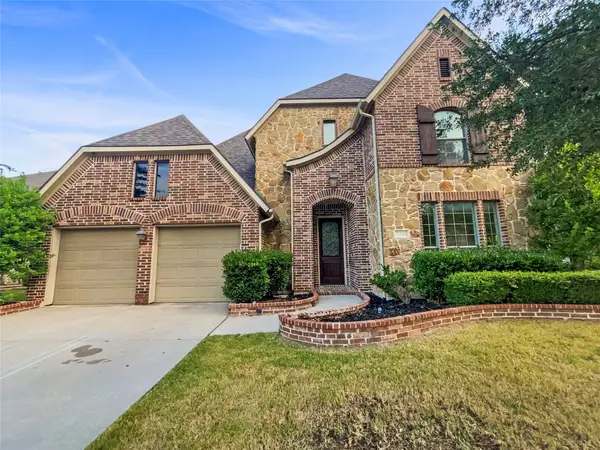 $626,000Active5 beds 4 baths3,393 sq. ft.
$626,000Active5 beds 4 baths3,393 sq. ft.7700 Rockledge Drive, McKinney, TX 75071
MLS# 21034336Listed by: MARK SPAIN REAL ESTATE - New
 $1,200,000Active6 beds 5 baths5,265 sq. ft.
$1,200,000Active6 beds 5 baths5,265 sq. ft.1500 Litchfield Drive, McKinney, TX 75071
MLS# 21034065Listed by: RTM REALTY - New
 $359,999Active2 beds 3 baths1,925 sq. ft.
$359,999Active2 beds 3 baths1,925 sq. ft.2812 Bluejack Road, McKinney, TX 75071
MLS# 21032950Listed by: BETTER HOMES & GARDENS, WINANS - New
 $349,990Active3 beds 3 baths1,764 sq. ft.
$349,990Active3 beds 3 baths1,764 sq. ft.519 Martell Road, McKinney, TX 75407
MLS# 20983724Listed by: BRIGHTLAND HOMES BROKERAGE, LLC - New
 $610,000Active4 beds 3 baths3,321 sq. ft.
$610,000Active4 beds 3 baths3,321 sq. ft.604 Maple Leaf Lane, McKinney, TX 75071
MLS# 21009016Listed by: ORCHARD BROKERAGE, LLC - New
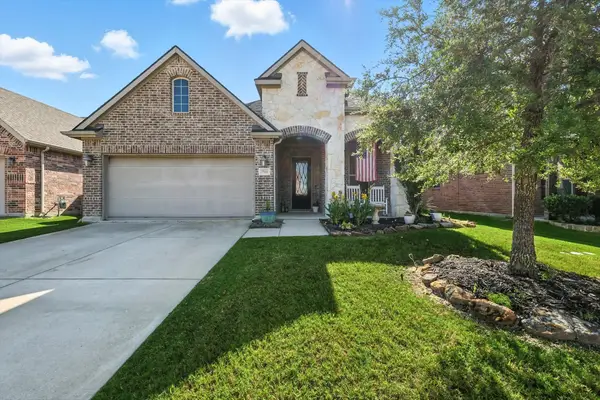 $449,995Active3 beds 2 baths1,942 sq. ft.
$449,995Active3 beds 2 baths1,942 sq. ft.7524 Guadalupe Way, McKinney, TX 75071
MLS# 21031352Listed by: KELLER WILLIAMS LEGACY - New
 $684,990Active4 beds 4 baths3,205 sq. ft.
$684,990Active4 beds 4 baths3,205 sq. ft.4805 Bishop Street, McKinney, TX 75071
MLS# 21033873Listed by: HOMESUSA.COM - New
 $699,990Active4 beds 4 baths3,445 sq. ft.
$699,990Active4 beds 4 baths3,445 sq. ft.4717 Morgan Street, McKinney, TX 75071
MLS# 21033884Listed by: HOMESUSA.COM - New
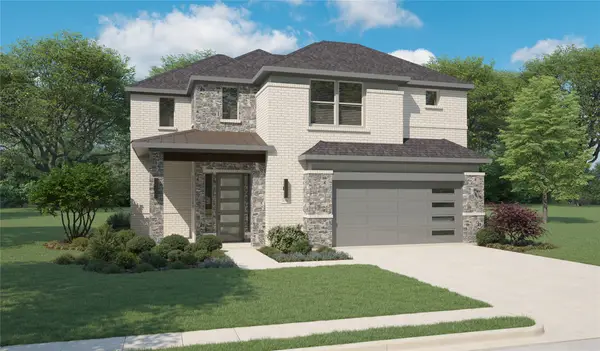 $659,990Active4 beds 4 baths3,205 sq. ft.
$659,990Active4 beds 4 baths3,205 sq. ft.4720 Morgan Street, McKinney, TX 75071
MLS# 21033890Listed by: HOMESUSA.COM
