8821 Whitehead Street, McKinney, TX 75070
Local realty services provided by:Better Homes and Gardens Real Estate The Bell Group
Listed by: denton aguam, tarsis day972-599-7000
Office: keller williams legacy
MLS#:20920211
Source:GDAR
Price summary
- Price:$385,000
- Price per sq. ft.:$173.81
- Monthly HOA dues:$358
About this home
ASK US ABOUT LENDER INCENTIVES! Spacious 3-Bedroom Townhome in Desirable Craig Ranch! Discover the perfect blend of comfort, convenience, and low-maintenance living in this beautifully maintained 3-bedroom, 2.5-bath end-unit townhome, located in the vibrant, master-planned community of Craig Ranch. Step inside to find elegant wood flooring throughout the main areas of the home, a cast stone fireplace, wrought iron stair spindles, and an oversized dining room ideal for entertaining. The chef’s kitchen features granite countertops, stainless steel appliances, and a gas range for effortless meal prep. Retreat to the expansive private owner's suite, complete with a sitting area, covered patio, and luxurious en suite bathroom boasting dual vanities, a soaking tub, walk-in shower, and a large walk-in closet. Additional highlights include split bedrooms for privacy, a versatile loft that can serve as a game room, study, or second living area, and a fenced side patio perfect for outdoor relaxation. HOA dues include front yard maintenance. The dues also pay for exterior insurance. Owner is responsible for insuring from the drywall to all of the inside! Enjoy a low-maintenance lifestyle with HOA-covered green spaces and common area upkeep. Residents also have access to premium community amenities including a resort-style pool, fitness center, and clubhouse. Ideally positioned near the McKinney-Frisco-Allen-Plano corridor with quick access to major highways, top-rated Frisco ISD schools, and a wide array of shopping, dining, and entertainment options—this home truly offers it all. Don’t miss your chance to see this pristine home—schedule your showing today!
Contact an agent
Home facts
- Year built:2012
- Listing ID #:20920211
- Added:187 day(s) ago
- Updated:November 15, 2025 at 09:49 PM
Rooms and interior
- Bedrooms:3
- Total bathrooms:3
- Full bathrooms:2
- Half bathrooms:1
- Living area:2,215 sq. ft.
Heating and cooling
- Cooling:Ceiling Fans, Central Air
- Heating:Central, Natural Gas
Structure and exterior
- Roof:Composition
- Year built:2012
- Building area:2,215 sq. ft.
- Lot area:0.05 Acres
Schools
- High school:Independence
- Middle school:Scoggins
- Elementary school:Isbell
Finances and disclosures
- Price:$385,000
- Price per sq. ft.:$173.81
- Tax amount:$7,325
New listings near 8821 Whitehead Street
- New
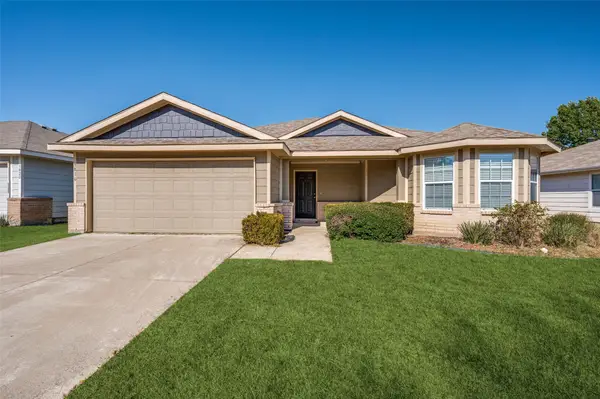 $339,000Active3 beds 2 baths1,509 sq. ft.
$339,000Active3 beds 2 baths1,509 sq. ft.9816 George Washington Drive, McKinney, TX 75072
MLS# 21103397Listed by: BERKSHIRE HATHAWAYHS PENFED TX - New
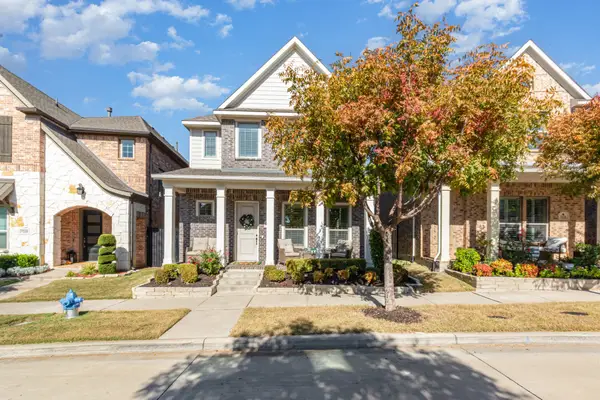 $595,000Active4 beds 4 baths2,589 sq. ft.
$595,000Active4 beds 4 baths2,589 sq. ft.7236 San Saba Drive, McKinney, TX 75070
MLS# 21108592Listed by: MARK SPAIN REAL ESTATE - New
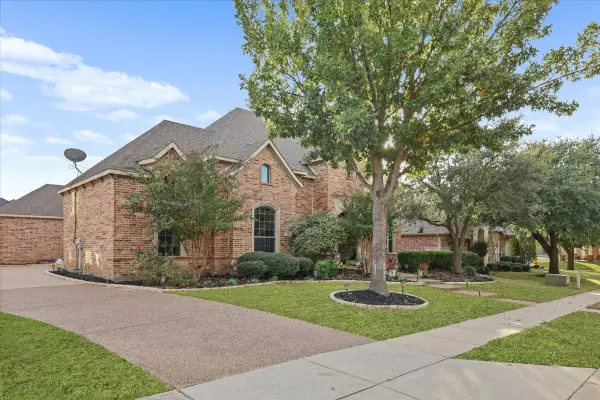 $799,300Active4 beds 5 baths3,812 sq. ft.
$799,300Active4 beds 5 baths3,812 sq. ft.7013 Tilbury Court, McKinney, TX 75071
MLS# 21106646Listed by: SEETO REALTY - New
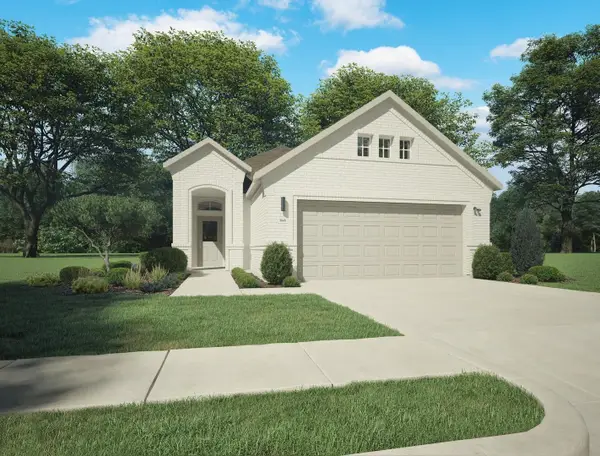 $296,990Active3 beds 2 baths1,530 sq. ft.
$296,990Active3 beds 2 baths1,530 sq. ft.3708 Valwood Drive, Princeton, TX 75071
MLS# 21113431Listed by: HOMESUSA.COM - New
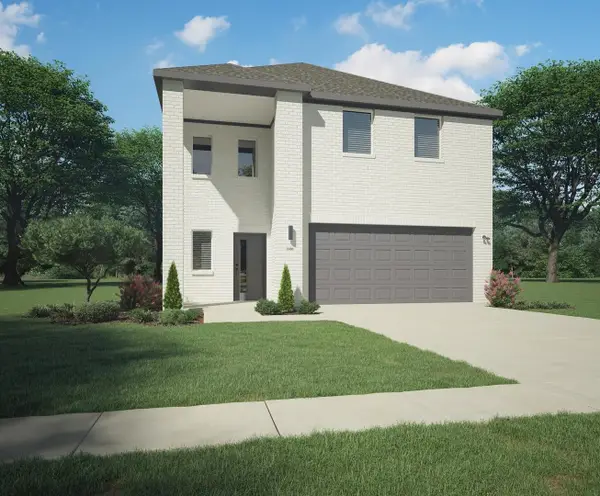 $349,990Active4 beds 3 baths2,308 sq. ft.
$349,990Active4 beds 3 baths2,308 sq. ft.3710 Valwood Drive, Princeton, TX 75071
MLS# 21113436Listed by: HOMESUSA.COM - Open Sun, 2 to 4pmNew
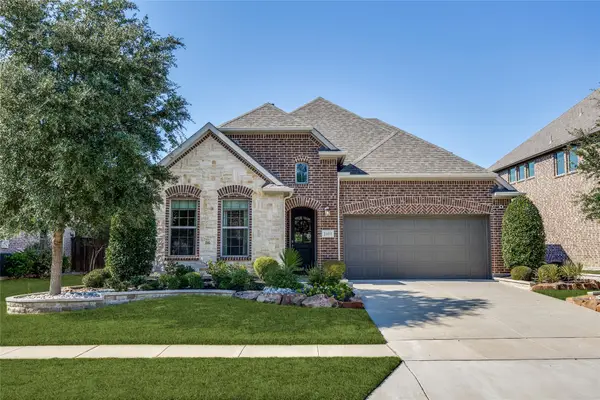 $699,900Active5 beds 4 baths2,952 sq. ft.
$699,900Active5 beds 4 baths2,952 sq. ft.2109 Nassau Drive, McKinney, TX 75071
MLS# 21105686Listed by: JLA REALTY - New
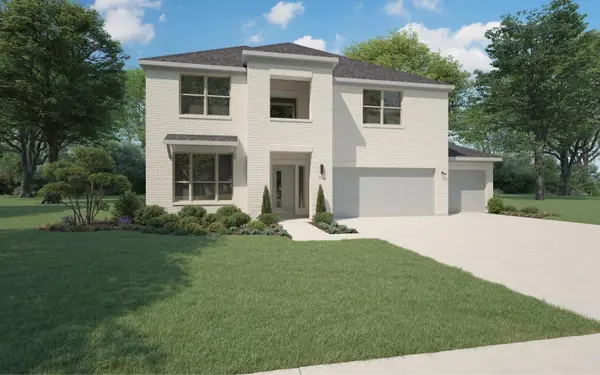 $459,990Active5 beds 3 baths3,122 sq. ft.
$459,990Active5 beds 3 baths3,122 sq. ft.3705 Turpin Drive, Princeton, TX 75071
MLS# 21113316Listed by: HOMESUSA.COM - New
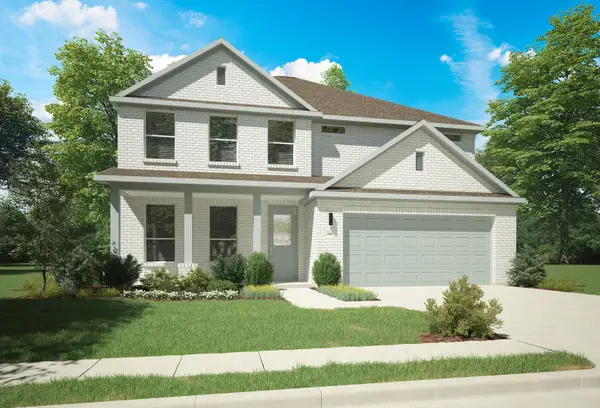 $469,990Active5 beds 4 baths3,614 sq. ft.
$469,990Active5 beds 4 baths3,614 sq. ft.607 Marigold Hill Way, McKinney, TX 75071
MLS# 21113396Listed by: HOMESUSA.COM - New
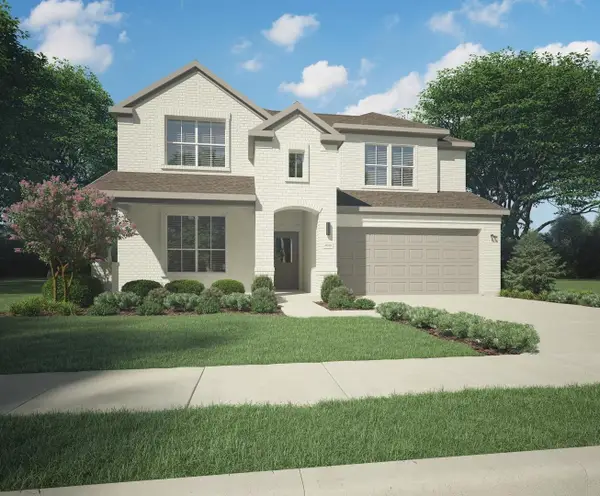 $419,990Active5 beds 4 baths2,948 sq. ft.
$419,990Active5 beds 4 baths2,948 sq. ft.621 Marigold Hill Way, McKinney, TX 75071
MLS# 21113400Listed by: HOMESUSA.COM - New
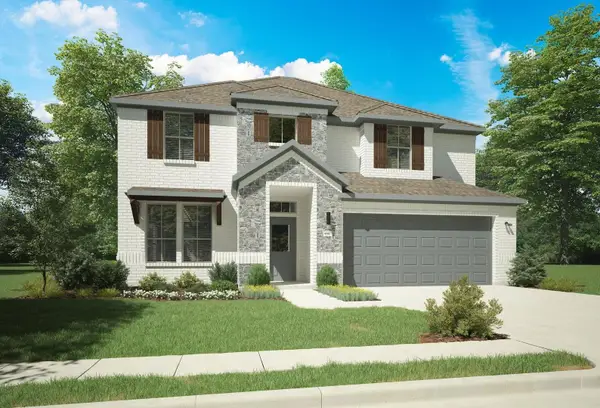 $472,490Active5 beds 4 baths3,628 sq. ft.
$472,490Active5 beds 4 baths3,628 sq. ft.618 Marigold Hill Way, McKinney, TX 75071
MLS# 21113403Listed by: HOMESUSA.COM
