912 Margaret Drive, McKinney, TX 75071
Local realty services provided by:Better Homes and Gardens Real Estate Rhodes Realty
Listed by:brett davenport
Office:ondemand realty
MLS#:21078071
Source:GDAR
Price summary
- Price:$400,000
- Price per sq. ft.:$235.57
- Monthly HOA dues:$24.58
About this home
Experience luxury living in Sandy Glen with this stunning, fully remodeled 3-bedroom home. The open floor plan creates an inviting flow, perfect for everyday living or entertaining. Gorgeous flooring carries throughout, while the chef’s kitchen impresses with a gas cooktop, stainless steel appliances, an expansive island, striking countertops, and open views into the spacious living room with a cozy fireplace. Modern updates shine in every corner. Thoughtful updates include Epoxy flooring in the garage, over-sized laundry room, and a dining room complete with a built-in wine or coffee bar with buffet space—perfect for hosting. The primary suite is a true retreat with a spa-like bath boasting dual sinks, a step-in shower for two, and a large walk-in closet. Move-in ready and beautifully remodeled, this home is as practical as it is breathtaking - luxury meets comfort!
Contact an agent
Home facts
- Year built:2003
- Listing ID #:21078071
- Added:1 day(s) ago
- Updated:October 04, 2025 at 10:46 PM
Rooms and interior
- Bedrooms:3
- Total bathrooms:2
- Full bathrooms:2
- Living area:1,698 sq. ft.
Heating and cooling
- Cooling:Ceiling Fans, Central Air, Electric
- Heating:Central, Fireplaces, Natural Gas
Structure and exterior
- Roof:Composition
- Year built:2003
- Building area:1,698 sq. ft.
- Lot area:0.14 Acres
Schools
- High school:Mckinney Boyd
- Middle school:Dr Jack Cockrill
- Elementary school:Slaughter
Finances and disclosures
- Price:$400,000
- Price per sq. ft.:$235.57
- Tax amount:$6,118
New listings near 912 Margaret Drive
- New
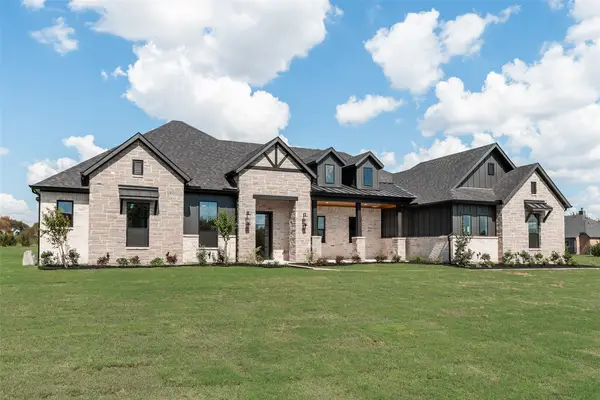 $1,295,000Active4 beds 5 baths3,886 sq. ft.
$1,295,000Active4 beds 5 baths3,886 sq. ft.4289 Waterstone Estates Drive, McKinney, TX 75071
MLS# 21078528Listed by: J. WILLIAMS REAL ESTATE SRVCS - New
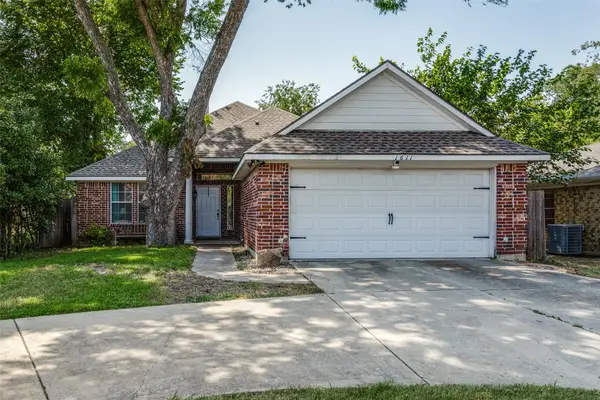 $385,000Active3 beds 2 baths1,787 sq. ft.
$385,000Active3 beds 2 baths1,787 sq. ft.1611 N College Street, McKinney, TX 75069
MLS# 21078540Listed by: ULTRA REAL ESTATE SVCS - New
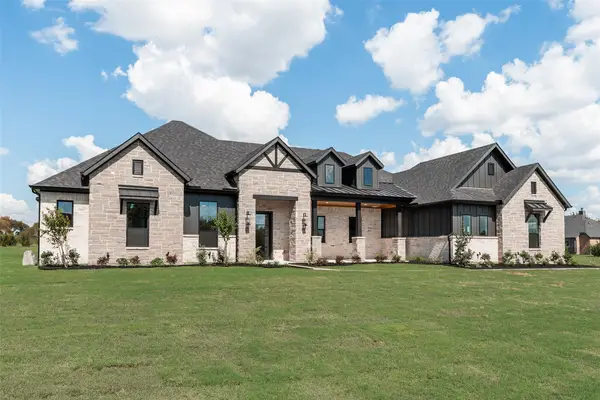 $1,250,500Active4 beds 5 baths3,886 sq. ft.
$1,250,500Active4 beds 5 baths3,886 sq. ft.4418 Lake Breeze Drive, McKinney, TX 75071
MLS# 21078552Listed by: J. WILLIAMS REAL ESTATE SRVCS - New
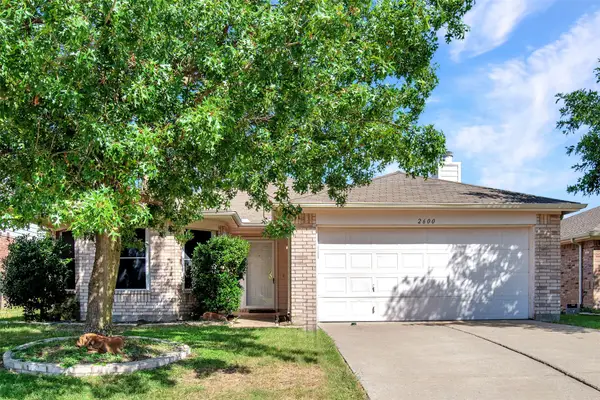 $348,000Active3 beds 2 baths1,595 sq. ft.
$348,000Active3 beds 2 baths1,595 sq. ft.2600 Terrace Drive, McKinney, TX 75071
MLS# 21077814Listed by: KELLER WILLIAMS LEGACY - New
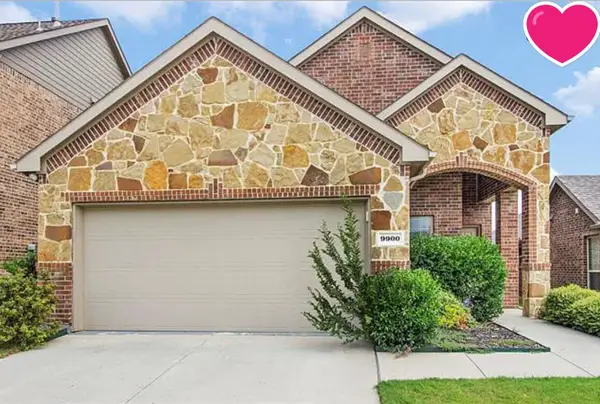 $425,000Active3 beds 3 baths1,556 sq. ft.
$425,000Active3 beds 3 baths1,556 sq. ft.9900 Pronghorn Road, McKinney, TX 75071
MLS# 21073128Listed by: SELLSTATE METRO REALTY - New
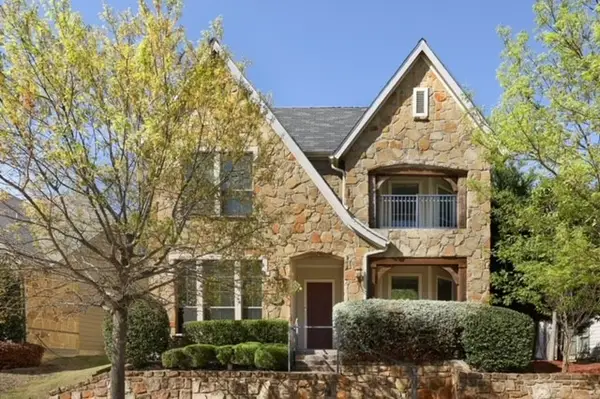 $659,000Active4 beds 3 baths2,847 sq. ft.
$659,000Active4 beds 3 baths2,847 sq. ft.7804 Delaware Drive, McKinney, TX 75070
MLS# 21074128Listed by: FATHOM REALTY - New
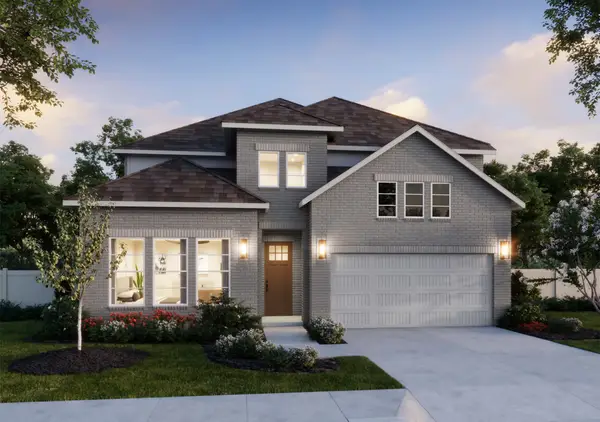 $697,601Active4 beds 5 baths3,271 sq. ft.
$697,601Active4 beds 5 baths3,271 sq. ft.4720 Baytown Lane, McKinney, TX 75071
MLS# 21078295Listed by: COLLEEN FROST REAL ESTATE SERV - New
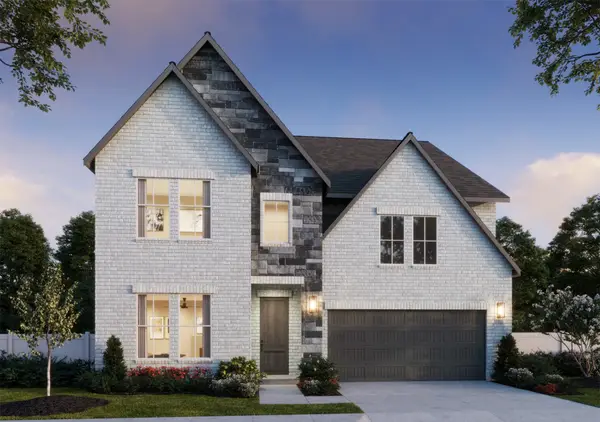 $716,263Active4 beds 5 baths3,393 sq. ft.
$716,263Active4 beds 5 baths3,393 sq. ft.4740 Baytown Lane, McKinney, TX 75071
MLS# 21078303Listed by: COLLEEN FROST REAL ESTATE SERV - Open Sun, 1 to 5pmNew
 $350,000Active3 beds 2 baths1,664 sq. ft.
$350,000Active3 beds 2 baths1,664 sq. ft.701 Kiowa Drive, McKinney, TX 75071
MLS# 21077085Listed by: COMPASS RE TEXAS, LLC
