9312 Warren Drive, McKinney, TX 75071
Local realty services provided by:Better Homes and Gardens Real Estate Lindsey Realty
Listed by: michael ripperger972-562-8883
Office: keller williams no. collin cty
MLS#:21046461
Source:GDAR
Price summary
- Price:$345,000
- Price per sq. ft.:$239.75
- Monthly HOA dues:$20.33
About this home
Welcome to 9312 Warren Drive, a charming 3-bedroom, 2-bath home with a 2-car garage, nestled in the sought-after Virginia Hills community of McKinney. This neighborhood is known for its scenic hike and bike trails, a large playground, splash pad, and sport courts—perfect for an active lifestyle.
The recessed entry door, thoughtfully set back from the street for added privacy and reduced noise, opens into a spacious living room highlighted by stunning wood-look ceramic tile in a herringbone pattern that flows throughout the main living areas. The open layout connects seamlessly to the eat-in kitchen, complete with a pass-through breakfast bar and direct access to the backyard through sliding glass doors.
The primary suite is tucked away at the back of the home, featuring a walk-in closet and a private ensuite bath with a large garden tub. Two additional bedrooms and a full bath are located toward the front, offering privacy and flexibility for family or guests. A centrally located utility closet just off the kitchen adds convenience.
With its thoughtful layout, stylish finishes, and unbeatable community amenities, this home is a fantastic find in Virginia Hills. Prosper ISD!
Contact an agent
Home facts
- Year built:2002
- Listing ID #:21046461
- Added:106 day(s) ago
- Updated:December 14, 2025 at 08:13 AM
Rooms and interior
- Bedrooms:3
- Total bathrooms:2
- Full bathrooms:2
- Living area:1,439 sq. ft.
Heating and cooling
- Cooling:Ceiling Fans, Central Air, Electric
- Heating:Central
Structure and exterior
- Roof:Composition
- Year built:2002
- Building area:1,439 sq. ft.
- Lot area:0.15 Acres
Schools
- High school:Rock Hill
- Middle school:Bill Hays
- Elementary school:Jack and June Furr
Finances and disclosures
- Price:$345,000
- Price per sq. ft.:$239.75
- Tax amount:$6,445
New listings near 9312 Warren Drive
- New
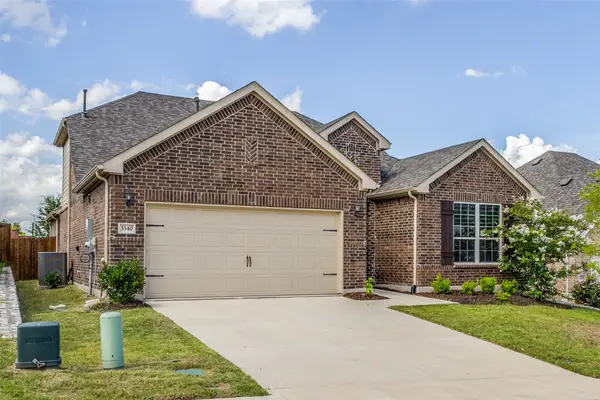 $525,000Active3 beds 3 baths2,651 sq. ft.
$525,000Active3 beds 3 baths2,651 sq. ft.3340 Sorghum Way, McKinney, TX 75071
MLS# 21132204Listed by: ASTRA REALTY LLC - New
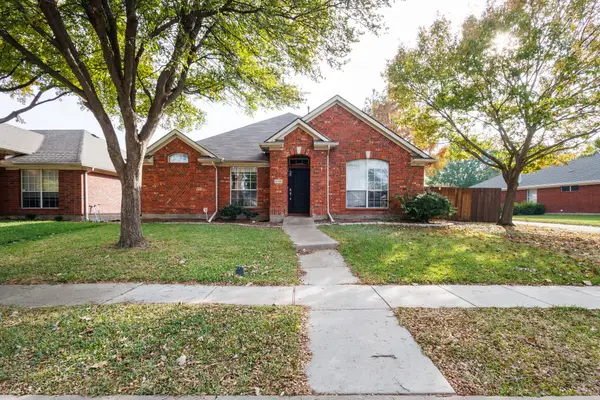 $425,000Active3 beds 2 baths1,703 sq. ft.
$425,000Active3 beds 2 baths1,703 sq. ft.6109 Oldham Drive, McKinney, TX 75070
MLS# 21132300Listed by: SUNET GROUP - New
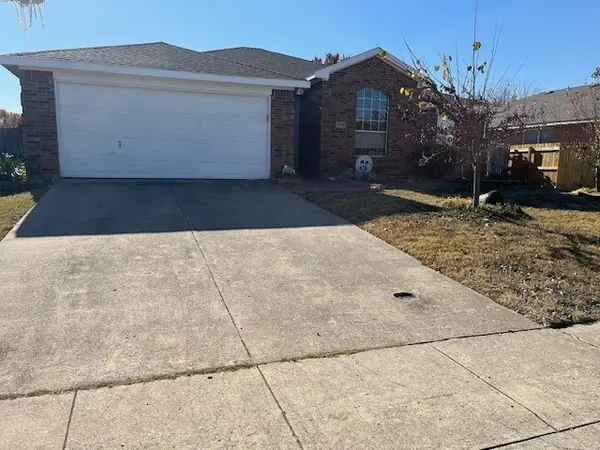 $369,900Active3 beds 2 baths1,673 sq. ft.
$369,900Active3 beds 2 baths1,673 sq. ft.4832 Fox Ridge Lane, McKinney, TX 75071
MLS# 21132184Listed by: WILLIAM DAVIS REALTY - New
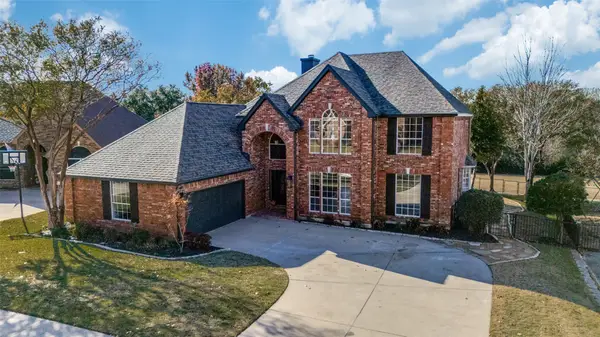 $824,999Active4 beds 3 baths3,296 sq. ft.
$824,999Active4 beds 3 baths3,296 sq. ft.2822 Roundrock, McKinney, TX 75072
MLS# 21131378Listed by: FATHOM REALTY - New
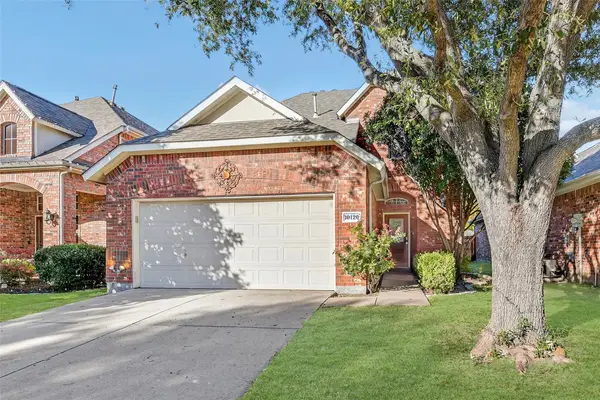 $429,990Active4 beds 3 baths1,791 sq. ft.
$429,990Active4 beds 3 baths1,791 sq. ft.10120 Coolidge Drive, McKinney, TX 75072
MLS# 21132104Listed by: JENCY HILLS REALTORS, LLC - New
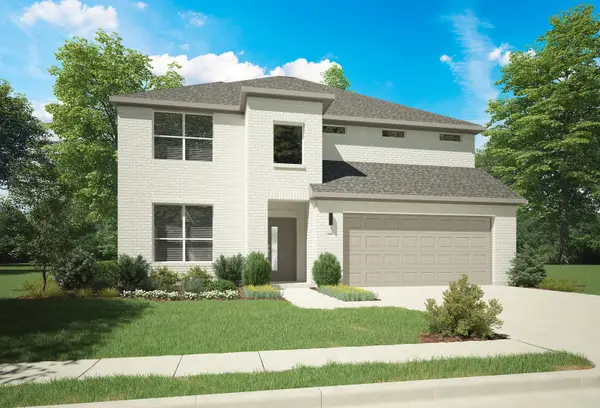 $631,990Active4 beds 4 baths3,633 sq. ft.
$631,990Active4 beds 4 baths3,633 sq. ft.4704 Sandburg Street, McKinney, TX 75071
MLS# 21132009Listed by: HOMESUSA.COM - Open Sun, 2 to 4pmNew
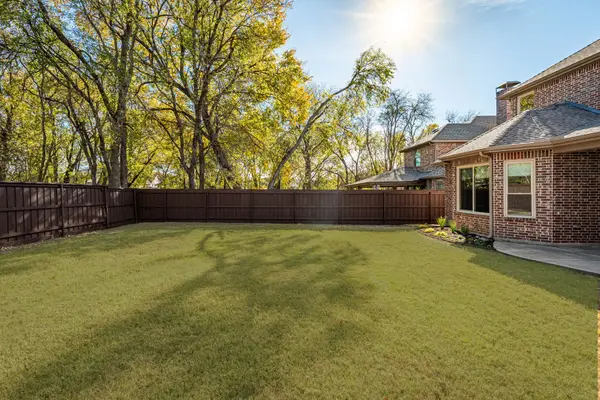 $650,000Active4 beds 4 baths3,329 sq. ft.
$650,000Active4 beds 4 baths3,329 sq. ft.3437 Beaver Creek Lane, McKinney, TX 75070
MLS# 21123814Listed by: KELLER WILLIAMS NO. COLLIN CTY - New
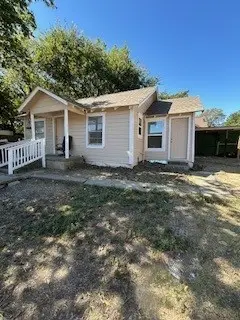 $176,000Active2 beds 1 baths653 sq. ft.
$176,000Active2 beds 1 baths653 sq. ft.901 Sherman Street, McKinney, TX 75069
MLS# 21131854Listed by: PILKENTON REAL ESTATE, INC. - New
 $409,990Active5 beds 4 baths2,978 sq. ft.
$409,990Active5 beds 4 baths2,978 sq. ft.601 River Ridge Drive, McKinney, TX 75071
MLS# 21131946Listed by: HOMESUSA.COM - New
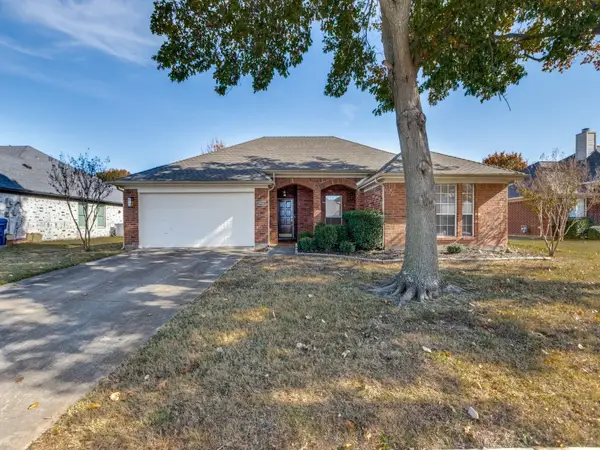 $400,000Active4 beds 2 baths1,748 sq. ft.
$400,000Active4 beds 2 baths1,748 sq. ft.2703 Burning Tree, McKinney, TX 75072
MLS# 21131599Listed by: COLDWELL BANKER APEX, REALTORS
